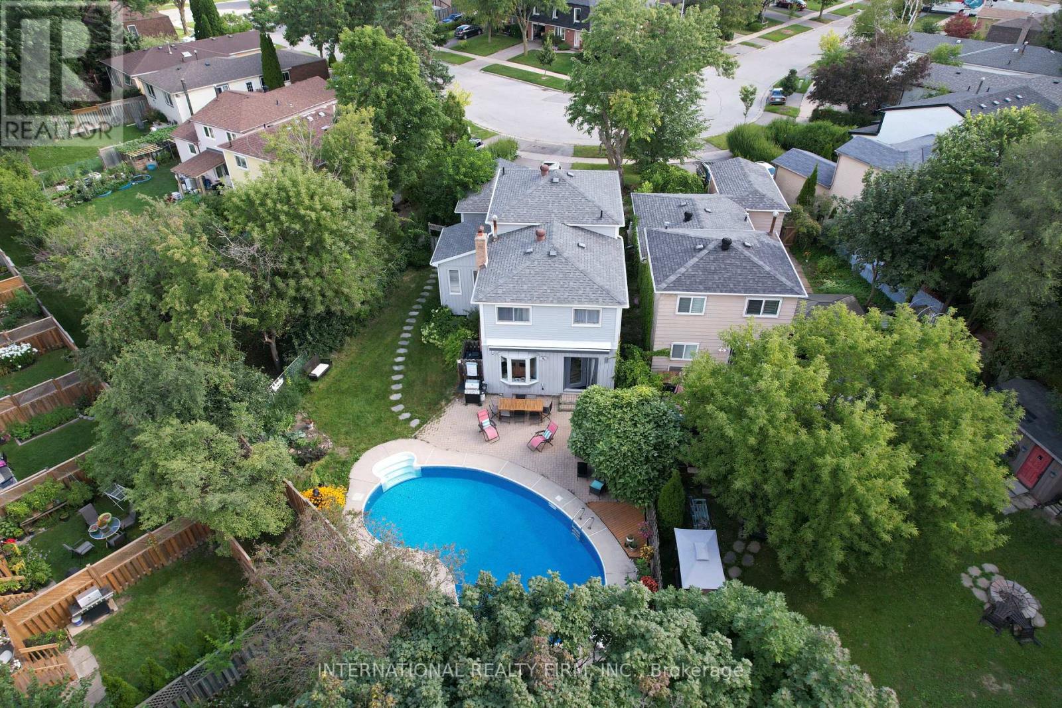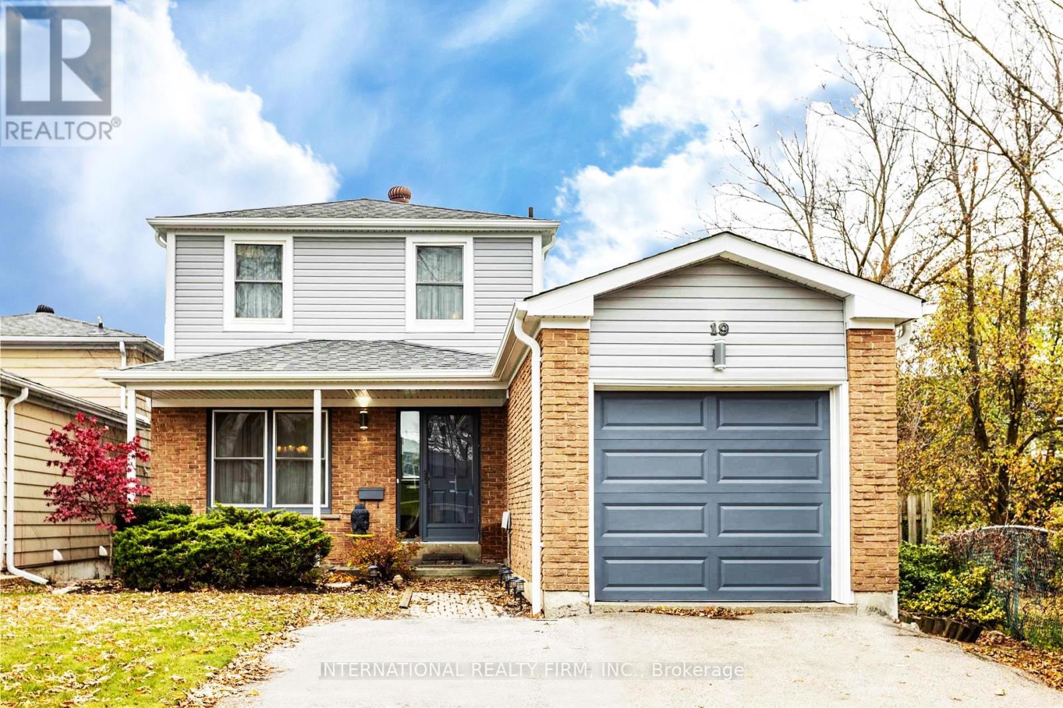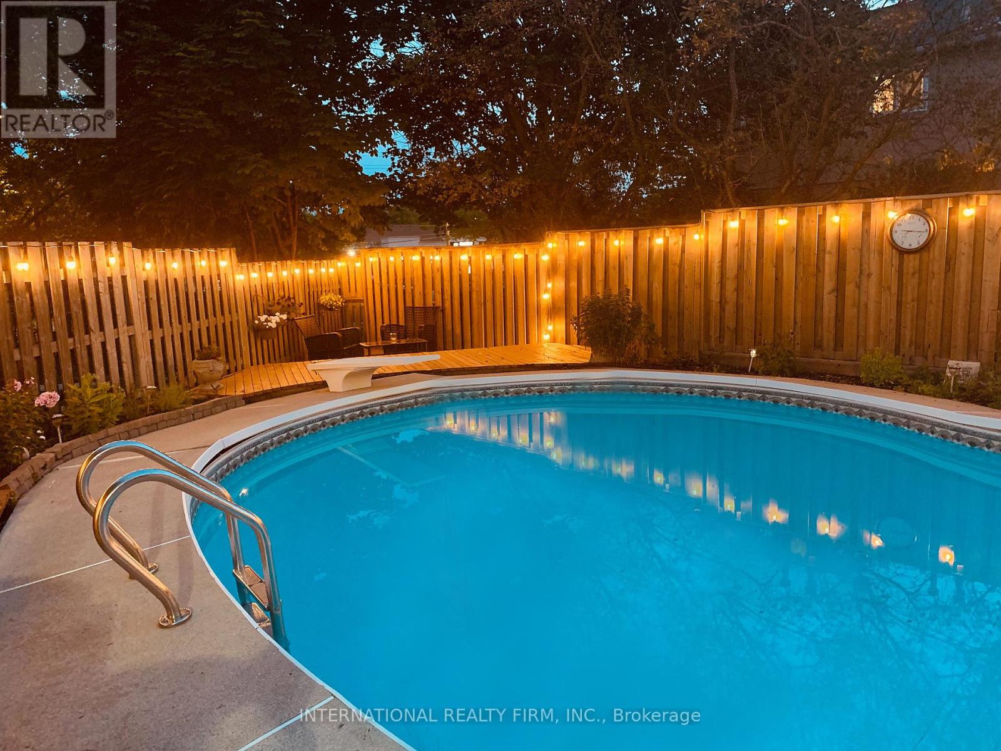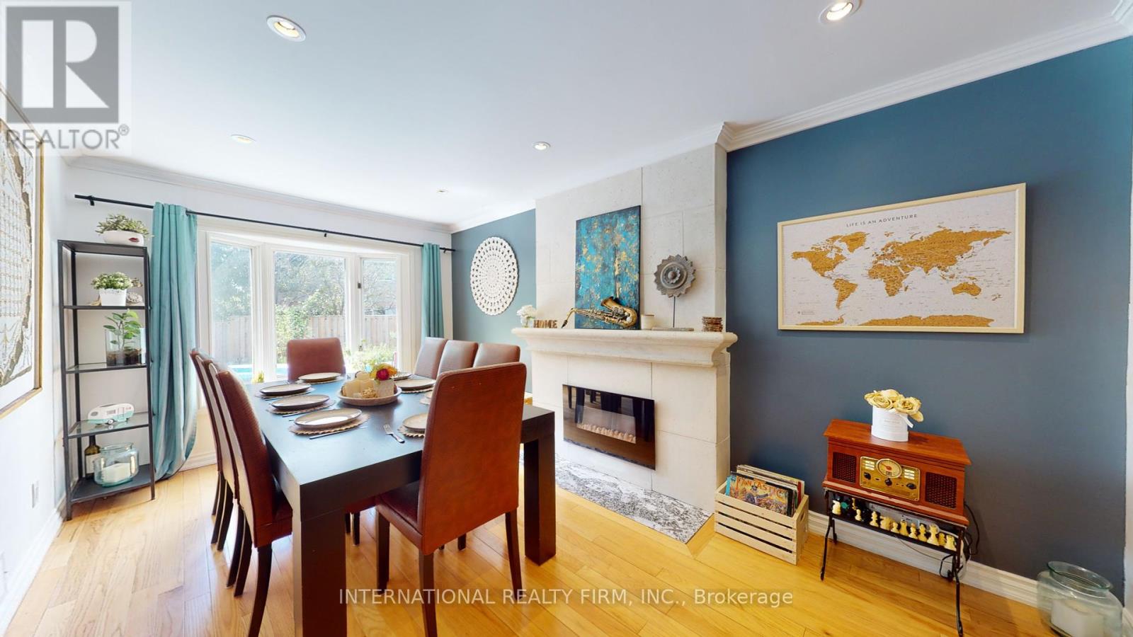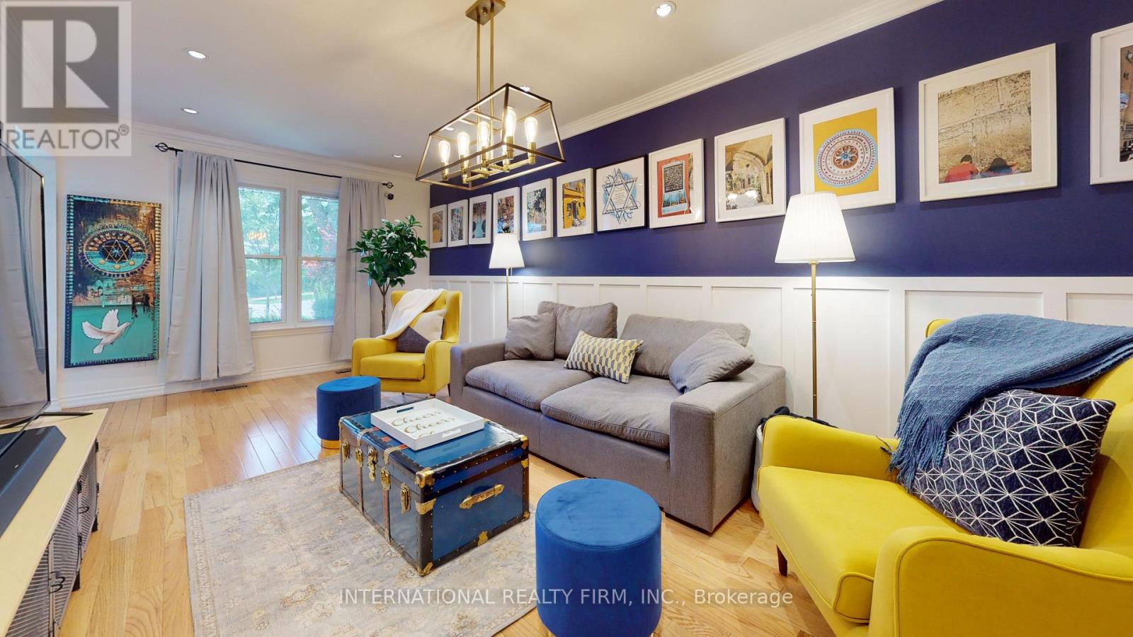19 Lillooet Crescent S Richmond Hill, Ontario L4C 5A6
$1,699,888
Beautifully Upgraded 4-Bedroom Home on a Large Lot, Prime Location! Welcome to this spacious family home, thoughtfully expanded with two professional additions and designed for both comfort and style. The parents' retreat occupies its own separate floor, featuring a generous primary suite with a luxurious 4-piece ensuite and a large custom walk-in closet. Three elegant electric fireplaces add warmth and charm throughout the home. Set on a generous lot, this property offers a true backyard paradise featuring a huge kidney-shaped 36 x 18 inground pool with a heater installed in 2020, a retractable awning for shaded lounging, and professionally maintained landscaping. A dedicated grass and herb garden with a garden shed makes the outdoor space both beautiful and functional. Perfect for entertaining or a peaceful retreat. The finished basement includes a full apartment with a kitchen, a living room, a bedroom, and an option for a separate entrance. This space is ideal for multi-generational living or rental income. Enjoy unbeatable convenience, with walking distance to excellent schools, Hillcrest Mall, parks, the community centre, and more. School options include Ross Doan, Roselawn, and local Catholic public schools. Additional highlights include a stainless steel oven and fridge, as well as a high-efficiency furnace installed in 2020. (id:60365)
Property Details
| MLS® Number | N12361521 |
| Property Type | Single Family |
| Community Name | North Richvale |
| EquipmentType | Water Heater |
| Features | In-law Suite |
| ParkingSpaceTotal | 4 |
| PoolFeatures | Salt Water Pool |
| PoolType | Inground Pool |
| RentalEquipmentType | Water Heater |
Building
| BathroomTotal | 3 |
| BedroomsAboveGround | 4 |
| BedroomsBelowGround | 1 |
| BedroomsTotal | 5 |
| Appliances | Garage Door Opener Remote(s) |
| BasementFeatures | Apartment In Basement, Separate Entrance |
| BasementType | N/a |
| ConstructionStyleAttachment | Link |
| CoolingType | Central Air Conditioning |
| ExteriorFinish | Brick, Vinyl Siding |
| FireplacePresent | Yes |
| FoundationType | Concrete |
| HalfBathTotal | 1 |
| HeatingFuel | Natural Gas |
| HeatingType | Forced Air |
| StoriesTotal | 3 |
| SizeInterior | 1500 - 2000 Sqft |
| Type | House |
| UtilityWater | Municipal Water |
Parking
| Attached Garage | |
| Garage |
Land
| Acreage | No |
| Sewer | Sanitary Sewer |
| SizeFrontage | 25 Ft ,9 In |
| SizeIrregular | 25.8 Ft |
| SizeTotalText | 25.8 Ft |
Rooms
| Level | Type | Length | Width | Dimensions |
|---|---|---|---|---|
| Second Level | Bathroom | 5 m | 1.5 m | 5 m x 1.5 m |
| Second Level | Bedroom | 2.6 m | 3 m | 2.6 m x 3 m |
| Second Level | Bedroom | 5.3 m | 3 m | 5.3 m x 3 m |
| Third Level | Bedroom | 6 m | 3.8 m | 6 m x 3.8 m |
| Third Level | Bathroom | 2.5 m | 2.5 m | 2.5 m x 2.5 m |
| Basement | Bedroom | 3 m | 3 m | 3 m x 3 m |
| Basement | Living Room | 3 m | 3.4 m | 3 m x 3.4 m |
| Basement | Kitchen | 4.6 m | 2.2 m | 4.6 m x 2.2 m |
| Ground Level | Living Room | 7.1 m | 3.35 m | 7.1 m x 3.35 m |
| Ground Level | Dining Room | 5.4 m | 3 m | 5.4 m x 3 m |
| Ground Level | Kitchen | 3.3 m | 2.1 m | 3.3 m x 2.1 m |
| Ground Level | Bedroom | 2.7 m | 3 m | 2.7 m x 3 m |
| Ground Level | Laundry Room | 2.6 m | 2.6 m | 2.6 m x 2.6 m |
Utilities
| Cable | Installed |
| Electricity | Installed |
| Sewer | Installed |
Ron Kedem
Salesperson
71 Villarboit Cres #2
Vaughan, Ontario L4K 4K2
J.p. Levon
Salesperson
2 Sheppard Avenue East, 20th Floor
Toronto, Ontario M2N 5Y7

