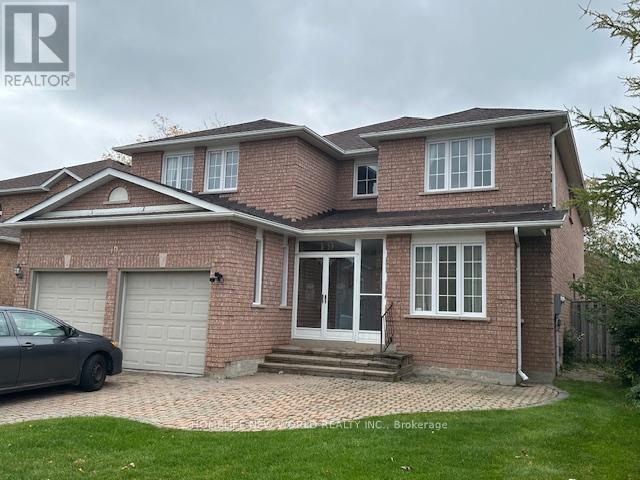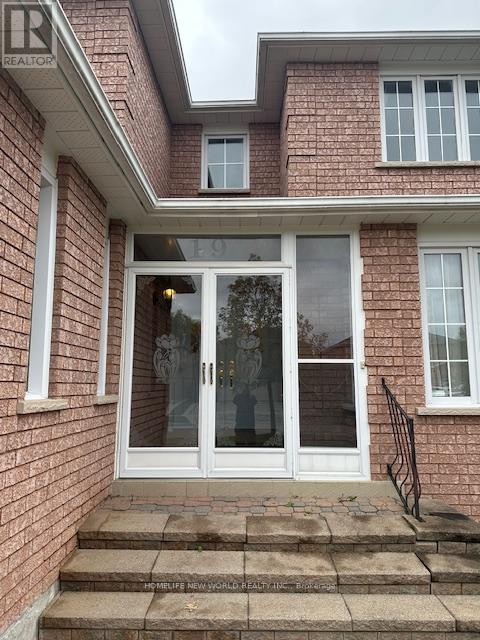19 Leno Mills Avenue Richmond Hill, Ontario L4S 1J3
5 Bedroom
4 Bathroom
3500 - 5000 sqft
Fireplace
Central Air Conditioning
Forced Air
$1,680,000
Spacious 50 Ft Detached Home Located In Devonsleigh Community High Demand Area Of Richmond Hill. Functional Layout. Large Living Room, Dining & Family Rm. Spacious Kitchen with Breakfast Area. Large 5 Bedrooms and 4 Baths. Holy Trinity School, Parks, Shopping. Renovating to your ideal house. (id:60365)
Property Details
| MLS® Number | N12484820 |
| Property Type | Single Family |
| Community Name | Devonsleigh |
| EquipmentType | Water Heater |
| ParkingSpaceTotal | 6 |
| RentalEquipmentType | Water Heater |
Building
| BathroomTotal | 4 |
| BedroomsAboveGround | 5 |
| BedroomsTotal | 5 |
| Appliances | Stove, Washer, Window Coverings, Refrigerator |
| BasementDevelopment | Unfinished |
| BasementType | N/a (unfinished) |
| ConstructionStyleAttachment | Detached |
| CoolingType | Central Air Conditioning |
| ExteriorFinish | Brick |
| FireplacePresent | Yes |
| FoundationType | Concrete |
| HalfBathTotal | 1 |
| HeatingFuel | Natural Gas |
| HeatingType | Forced Air |
| StoriesTotal | 2 |
| SizeInterior | 3500 - 5000 Sqft |
| Type | House |
| UtilityWater | Municipal Water |
Parking
| Attached Garage | |
| Garage |
Land
| Acreage | No |
| Sewer | Sanitary Sewer |
| SizeDepth | 109.91 M |
| SizeFrontage | 49.28 M |
| SizeIrregular | 49.3 X 109.9 M |
| SizeTotalText | 49.3 X 109.9 M |
Rooms
| Level | Type | Length | Width | Dimensions |
|---|---|---|---|---|
| Second Level | Bedroom 3 | 3.51 m | 3.45 m | 3.51 m x 3.45 m |
| Second Level | Primary Bedroom | 6.1 m | 4.22 m | 6.1 m x 4.22 m |
| Second Level | Bedroom 4 | 4.83 m | 4.39 m | 4.83 m x 4.39 m |
| Second Level | Bedroom 5 | 4.83 m | 3.45 m | 4.83 m x 3.45 m |
| Second Level | Bedroom 2 | 3.45 m | 4.22 m | 3.45 m x 4.22 m |
| Main Level | Living Room | 6.04 m | 3.41 m | 6.04 m x 3.41 m |
| Main Level | Dining Room | 5.55 m | 3.41 m | 5.55 m x 3.41 m |
| Main Level | Kitchen | 4.07 m | 4.39 m | 4.07 m x 4.39 m |
| Main Level | Eating Area | 3 m | 4.39 m | 3 m x 4.39 m |
| Main Level | Family Room | 5.46 m | 3.41 m | 5.46 m x 3.41 m |
| Main Level | Library | 2.96 m | 3.41 m | 2.96 m x 3.41 m |
Anthony Shi
Salesperson
Homelife New World Realty Inc.
201 Consumers Rd., Ste. 205
Toronto, Ontario M2J 4G8
201 Consumers Rd., Ste. 205
Toronto, Ontario M2J 4G8






