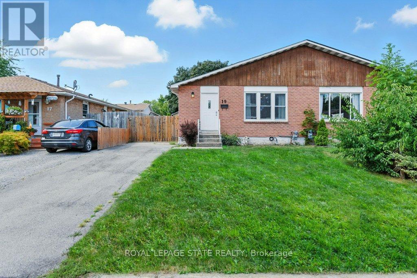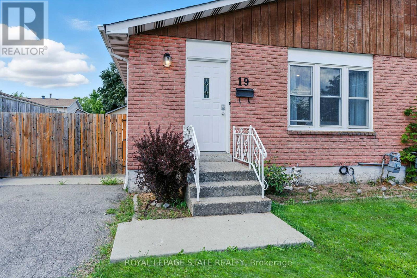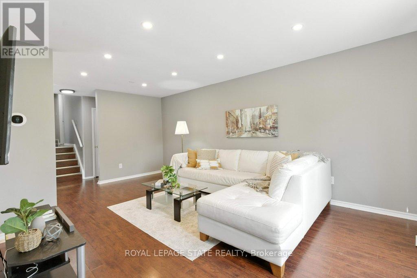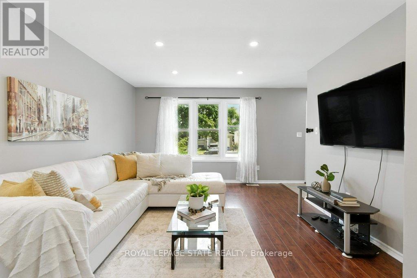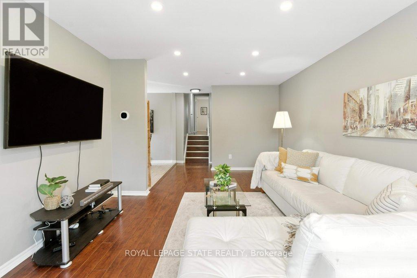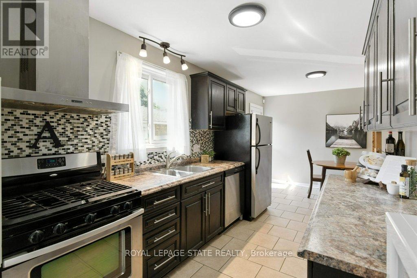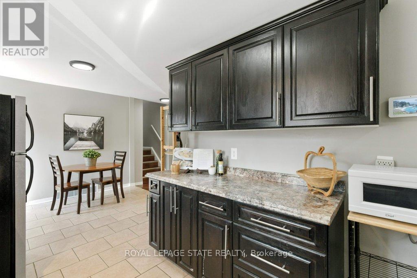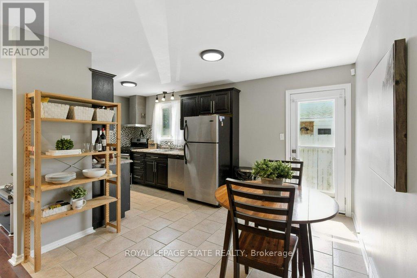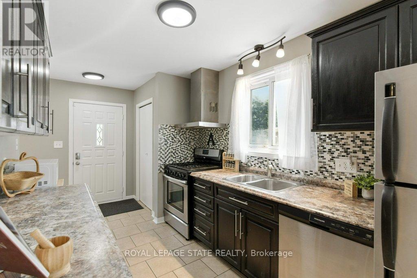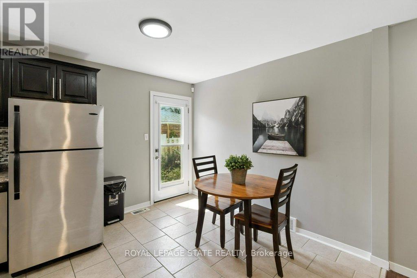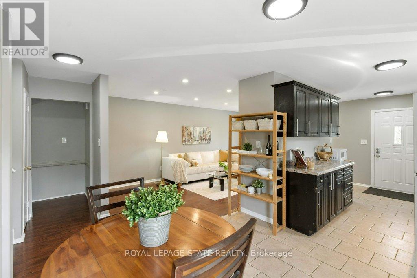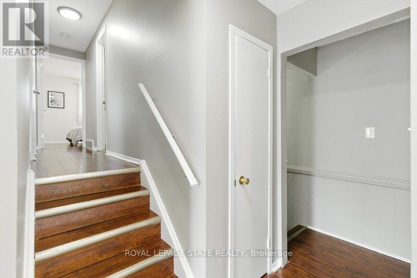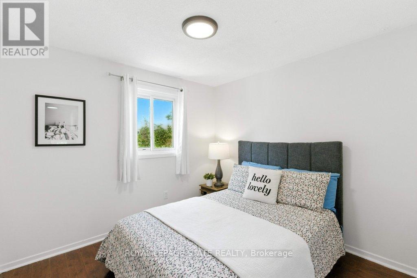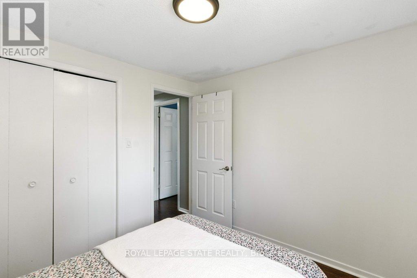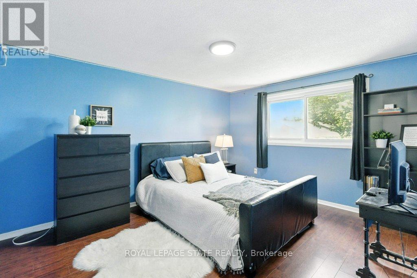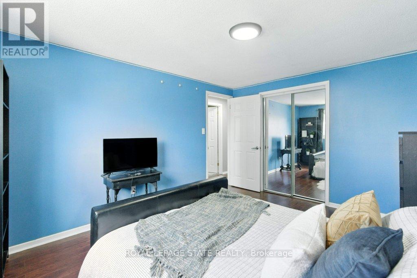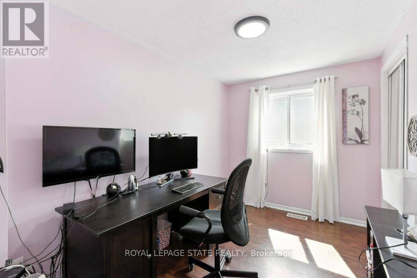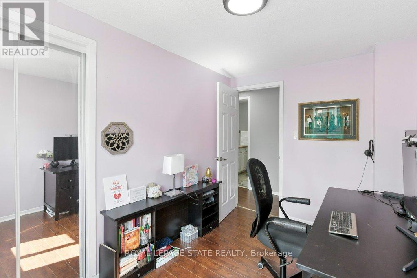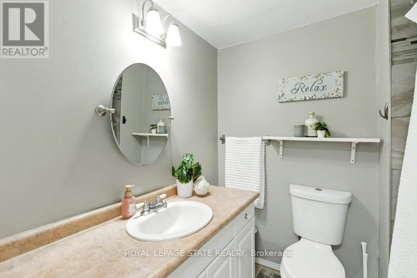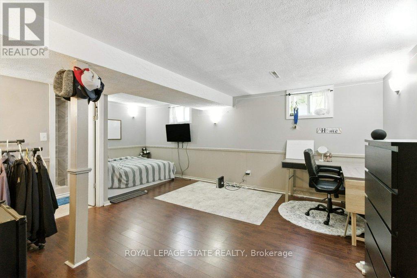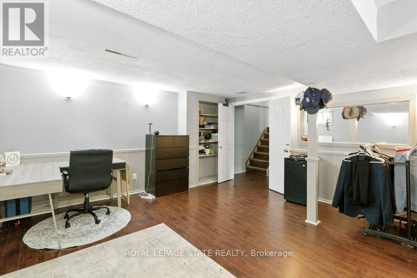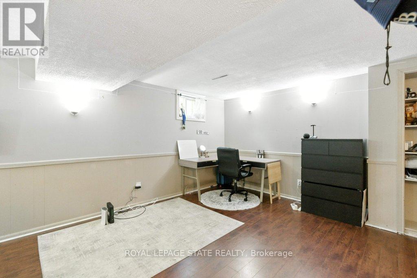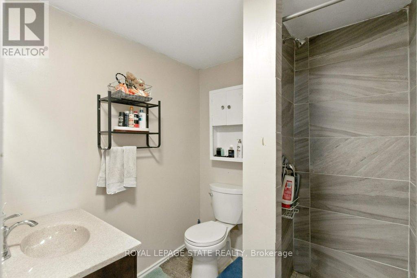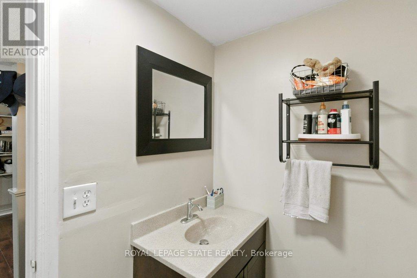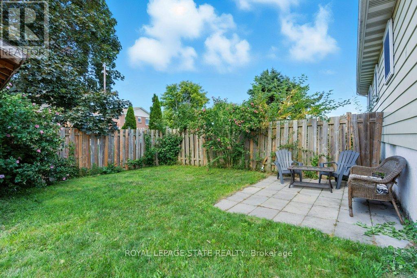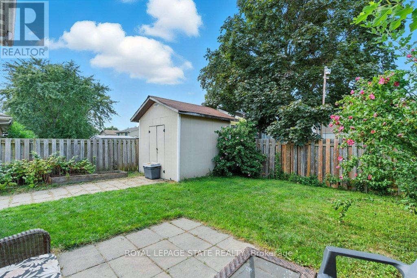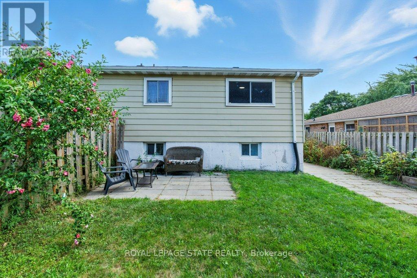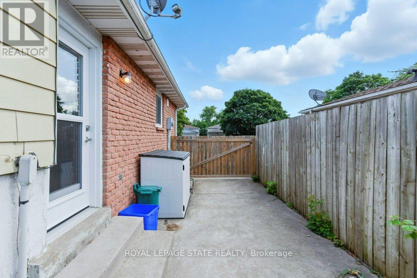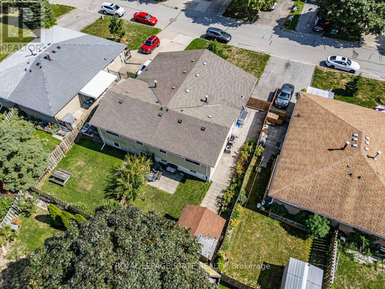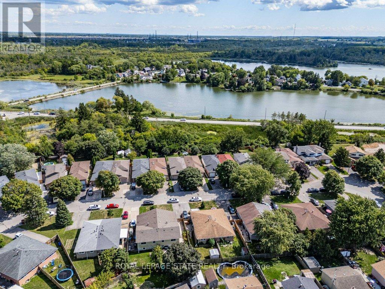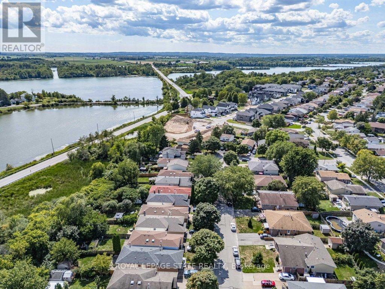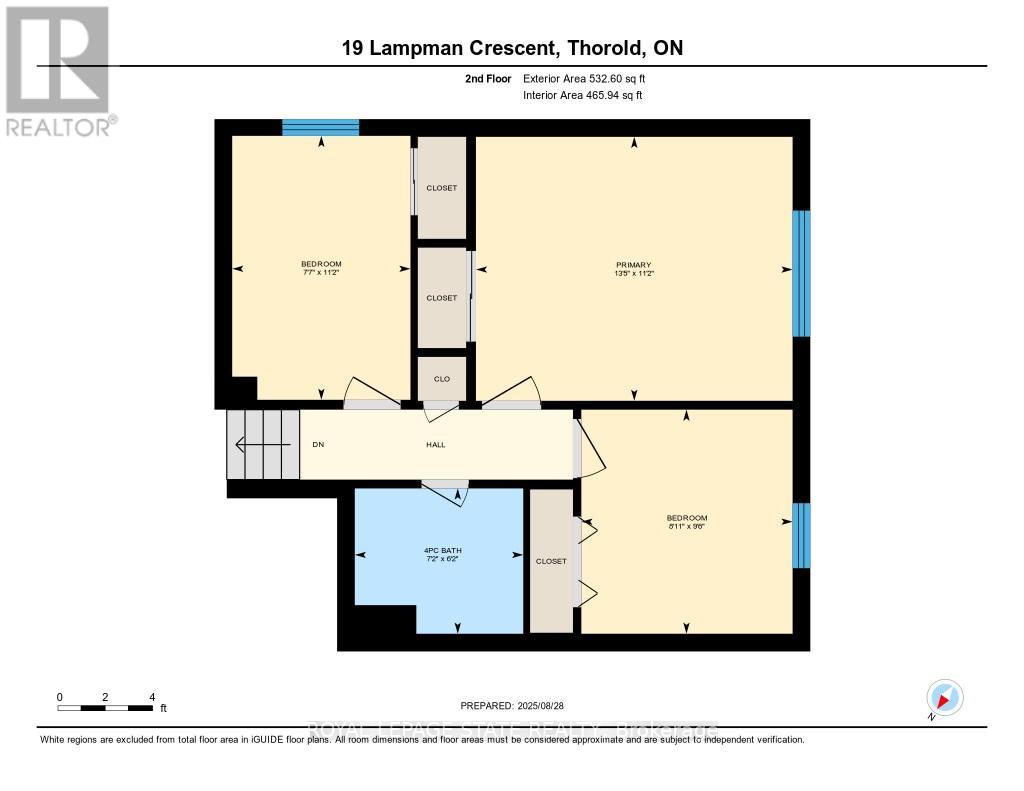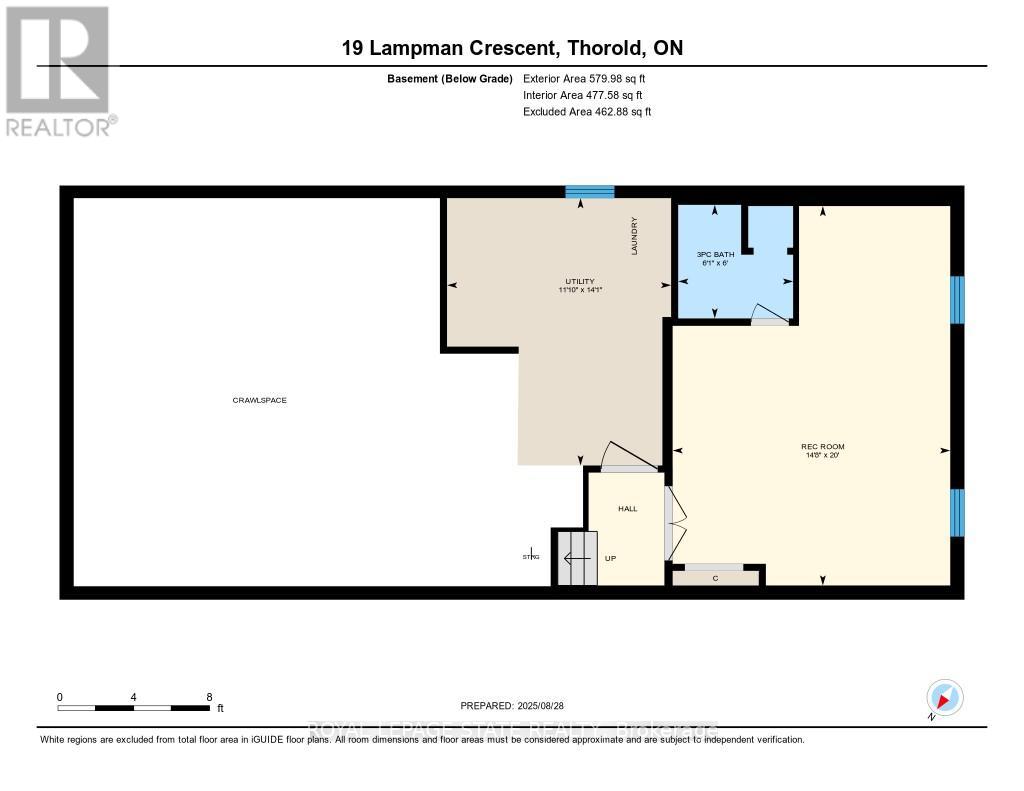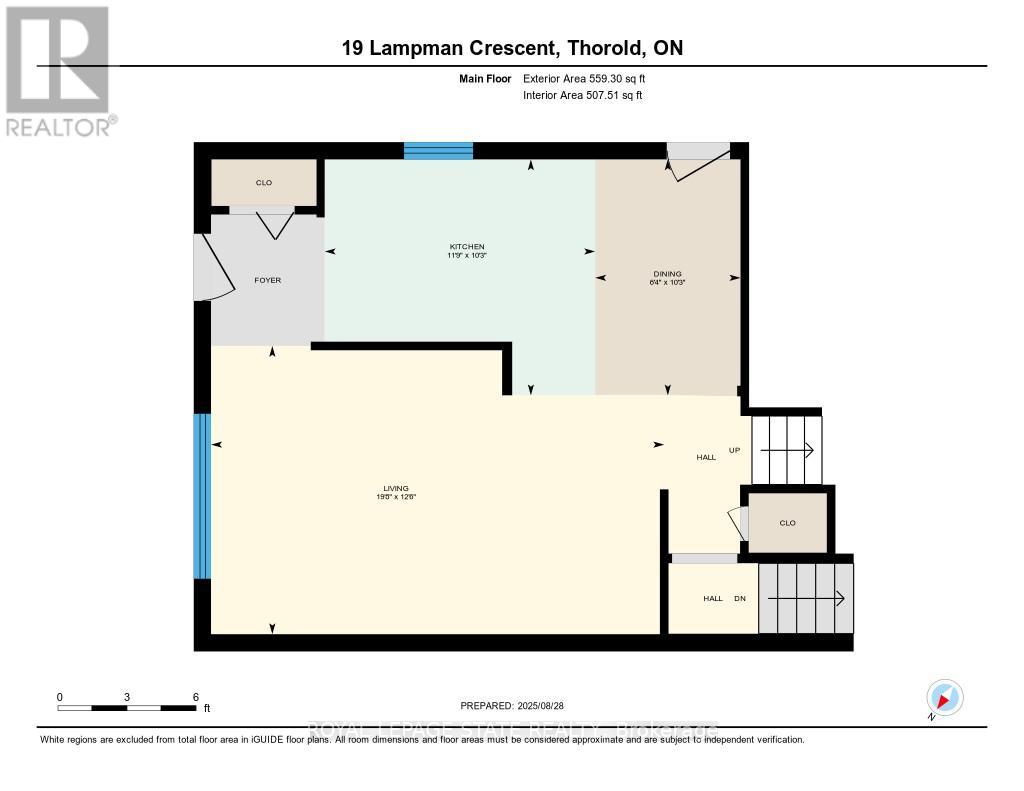19 Lampman Crescent Thorold, Ontario L2V 4K6
$524,900
This semi-detached back split, nestled in one of Thorolds most desirable neighbourhoods, offers an ideal combination of space, comfort, and convenience. Move-in ready and finished from top to bottom, this home provides a bright and welcoming atmosphere throughout. The main floor features a well-laid-out kitchen with a gas range, flowing seamlessly into a spacious living and dining area ideal for everyday living! Freshly painted with sleek potlights and a smooth ceiling finish, the space feels modern, open, and inviting. Upstairs, you'll find three well-sized bedrooms along with a full bathroom. The lower level is a standout feature, offering a fully finished basement complete with a three-piece bathroom and the flexibility to create an additional bedroom, office, or recreation space. The backyard is fully fenced, offering a private space for relaxation, play, or entertaining. A gated parking pad adds security for your vehicle, completing a home that is ready for you to move in and make your own! (id:60365)
Open House
This property has open houses!
2:00 pm
Ends at:4:00 pm
Property Details
| MLS® Number | X12370886 |
| Property Type | Single Family |
| Community Name | 558 - Confederation Heights |
| AmenitiesNearBy | Park, Place Of Worship, Public Transit, Schools |
| CommunityFeatures | School Bus |
| EquipmentType | Water Heater |
| Features | Carpet Free |
| ParkingSpaceTotal | 3 |
| RentalEquipmentType | Water Heater |
| Structure | Shed |
Building
| BathroomTotal | 2 |
| BedroomsAboveGround | 3 |
| BedroomsTotal | 3 |
| Age | 31 To 50 Years |
| Appliances | Central Vacuum, Dishwasher, Dryer, Stove, Washer, Window Coverings, Refrigerator |
| BasementDevelopment | Finished |
| BasementType | Full (finished) |
| ConstructionStyleAttachment | Semi-detached |
| ConstructionStyleSplitLevel | Backsplit |
| CoolingType | Central Air Conditioning |
| ExteriorFinish | Aluminum Siding, Brick |
| FoundationType | Poured Concrete |
| HeatingFuel | Natural Gas |
| HeatingType | Forced Air |
| SizeInterior | 700 - 1100 Sqft |
| Type | House |
| UtilityWater | Municipal Water |
Parking
| No Garage |
Land
| Acreage | No |
| FenceType | Fenced Yard |
| LandAmenities | Park, Place Of Worship, Public Transit, Schools |
| Sewer | Sanitary Sewer |
| SizeDepth | 100 Ft |
| SizeFrontage | 32 Ft ,2 In |
| SizeIrregular | 32.2 X 100 Ft |
| SizeTotalText | 32.2 X 100 Ft |
| ZoningDescription | R2 |
Rooms
| Level | Type | Length | Width | Dimensions |
|---|---|---|---|---|
| Second Level | Bathroom | 1.88 m | 2.18 m | 1.88 m x 2.18 m |
| Second Level | Bedroom | 3.4 m | 2.31 m | 3.4 m x 2.31 m |
| Second Level | Bedroom | 2.9 m | 2.72 m | 2.9 m x 2.72 m |
| Second Level | Primary Bedroom | 3.4 m | 4.09 m | 3.4 m x 4.09 m |
| Basement | Bathroom | 1.83 m | 1.85 m | 1.83 m x 1.85 m |
| Basement | Recreational, Games Room | 6.1 m | 4.47 m | 6.1 m x 4.47 m |
| Basement | Utility Room | 4.29 m | 3.61 m | 4.29 m x 3.61 m |
| Main Level | Dining Room | 3.12 m | 1.93 m | 3.12 m x 1.93 m |
| Main Level | Kitchen | 3.12 m | 3.58 m | 3.12 m x 3.58 m |
| Main Level | Living Room | 3.81 m | 5.99 m | 3.81 m x 5.99 m |
Cassandra May Huckins
Salesperson
1122 Wilson St West #200
Ancaster, Ontario L9G 3K9

