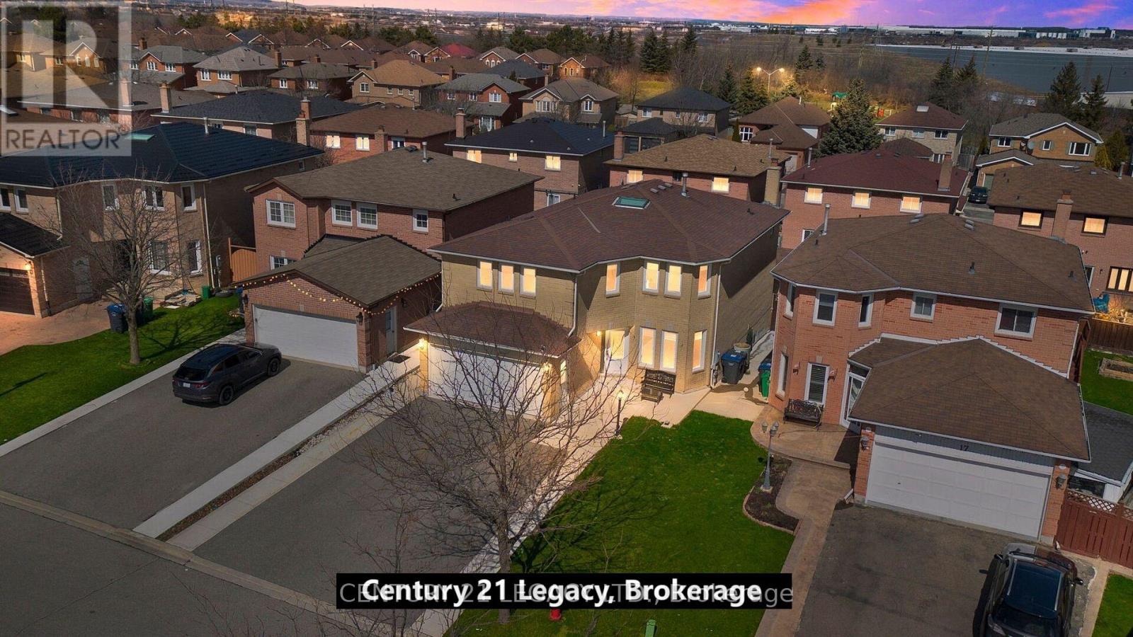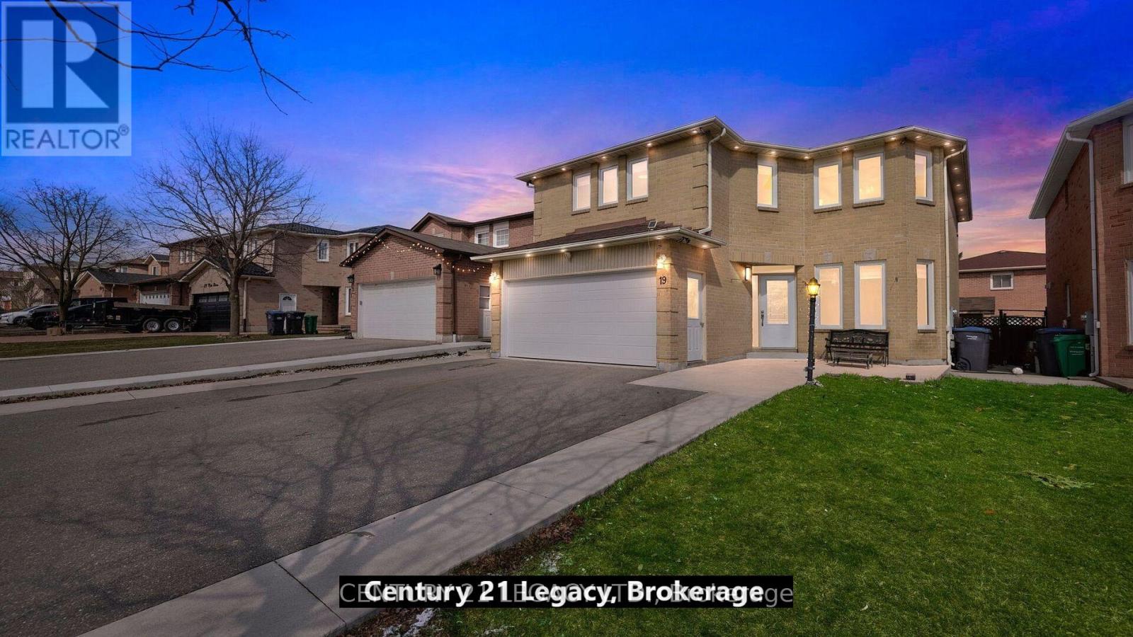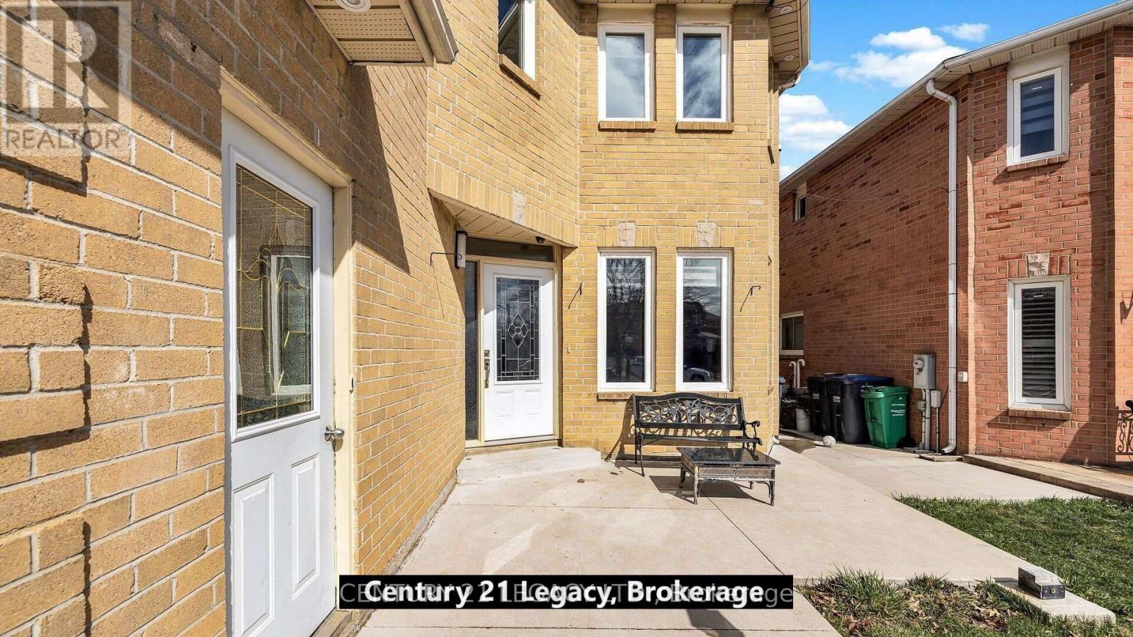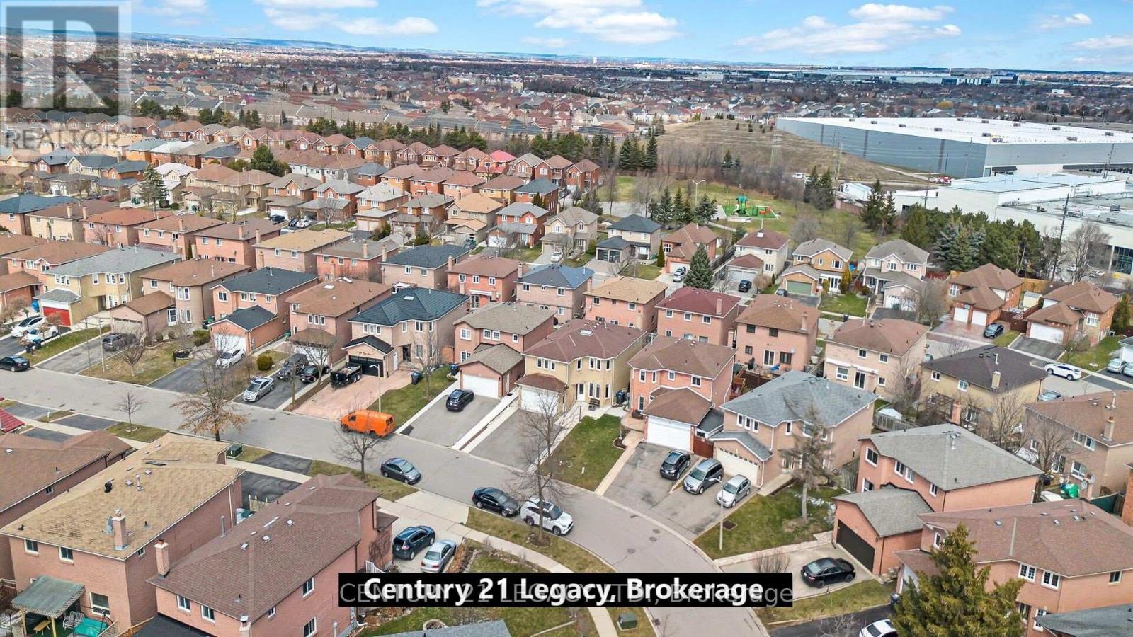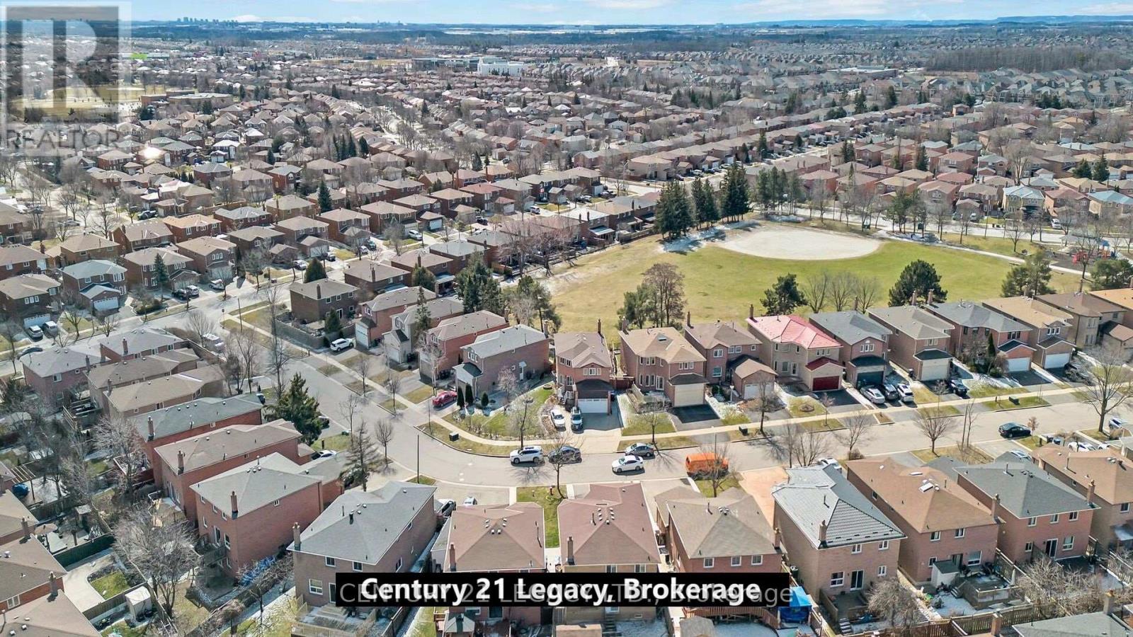19 Kirk Drive Brampton, Ontario L6X 4C6
$1,299,000
Step into luxury and comfort with this exquisite 5+3 bedroom home nestled in a coveted neighborhood. It has upgraded, new oak staircase and hardwood flooring flows seamlessly throughout the house, renovated kitchen featuring sleek tiles, stainless appliances, and ambient pot lights, upgraded washrooms with standing showers. Beautiful 3 bedroom Basement with spacious one studio apartment which has full washrooms with Jacuzzi tub and 2 bedroom basement. 2 separate laundry one at main level and another Basement. Close to school ,plaza ,transit . Basement has good rental potential and separate enterance. (id:60365)
Property Details
| MLS® Number | W12240804 |
| Property Type | Single Family |
| Community Name | Northwood Park |
| EquipmentType | Water Heater |
| ParkingSpaceTotal | 7 |
| RentalEquipmentType | Water Heater |
Building
| BathroomTotal | 5 |
| BedroomsAboveGround | 5 |
| BedroomsBelowGround | 3 |
| BedroomsTotal | 8 |
| Appliances | Dryer, Two Stoves, Two Washers, Two Refrigerators |
| BasementDevelopment | Finished |
| BasementFeatures | Separate Entrance |
| BasementType | N/a (finished) |
| ConstructionStyleAttachment | Detached |
| CoolingType | Central Air Conditioning |
| ExteriorFinish | Brick |
| FireplacePresent | Yes |
| FoundationType | Concrete |
| HalfBathTotal | 1 |
| HeatingFuel | Natural Gas |
| HeatingType | Forced Air |
| StoriesTotal | 2 |
| SizeInterior | 2500 - 3000 Sqft |
| Type | House |
| UtilityWater | Municipal Water |
Parking
| Attached Garage | |
| Garage |
Land
| Acreage | No |
| Sewer | Sanitary Sewer |
| SizeDepth | 100 Ft ,1 In |
| SizeFrontage | 40 Ft |
| SizeIrregular | 40 X 100.1 Ft |
| SizeTotalText | 40 X 100.1 Ft |
Rooms
| Level | Type | Length | Width | Dimensions |
|---|---|---|---|---|
| Second Level | Primary Bedroom | 3.08 m | 6.15 m | 3.08 m x 6.15 m |
| Second Level | Bedroom 2 | 5.18 m | 3.35 m | 5.18 m x 3.35 m |
| Second Level | Bedroom 3 | 3.23 m | 3.68 m | 3.23 m x 3.68 m |
| Second Level | Bedroom 4 | 3.23 m | 3.29 m | 3.23 m x 3.29 m |
| Second Level | Bedroom 5 | 3.29 m | 4.14 m | 3.29 m x 4.14 m |
| Main Level | Living Room | 3.08 m | 5.49 m | 3.08 m x 5.49 m |
| Main Level | Dining Room | 3.23 m | 3.99 m | 3.23 m x 3.99 m |
| Main Level | Kitchen | 3.23 m | 3.23 m | 3.23 m x 3.23 m |
https://www.realtor.ca/real-estate/28510911/19-kirk-drive-brampton-northwood-park-northwood-park
Sandeep Singh
Salesperson
7461 Pacific Circle
Mississauga, Ontario L5T 2A4

