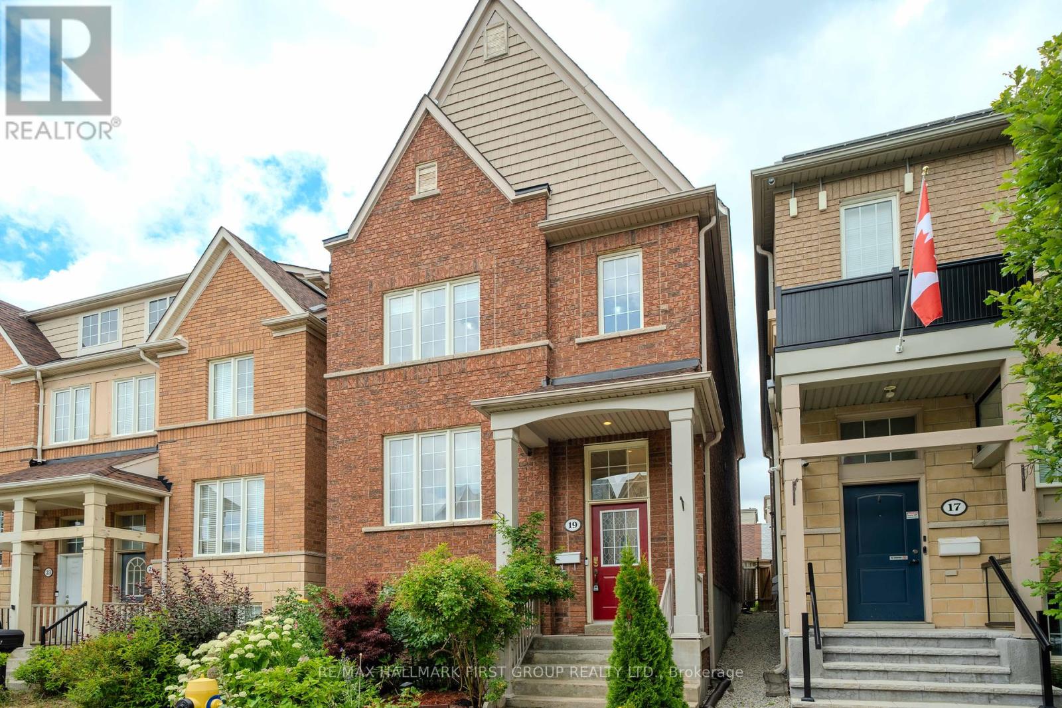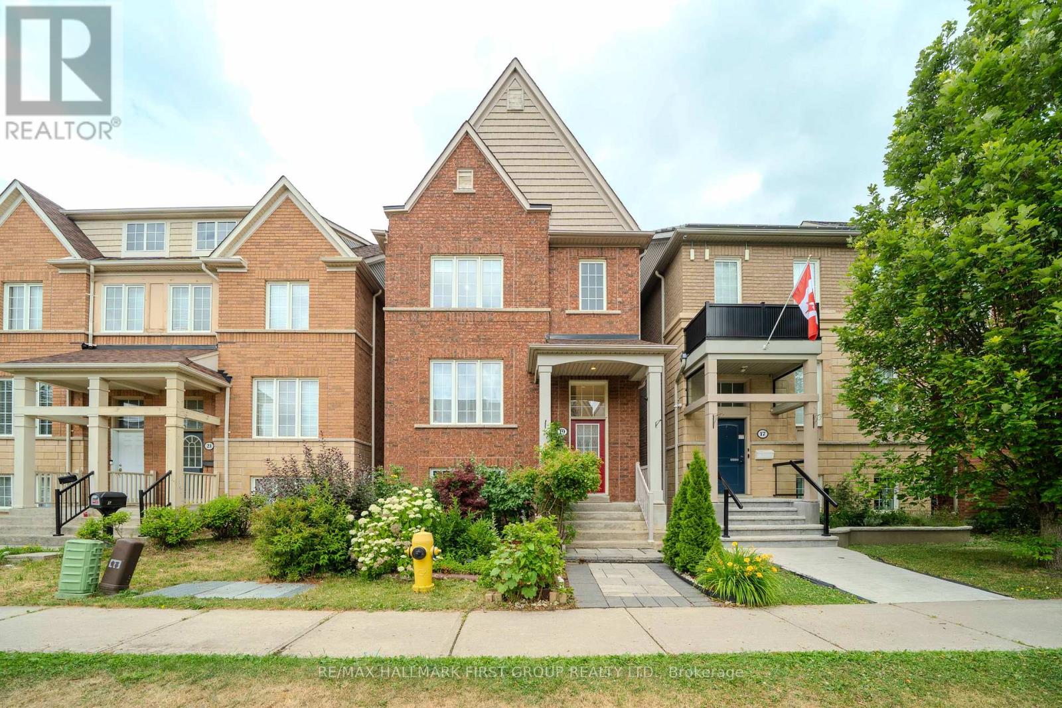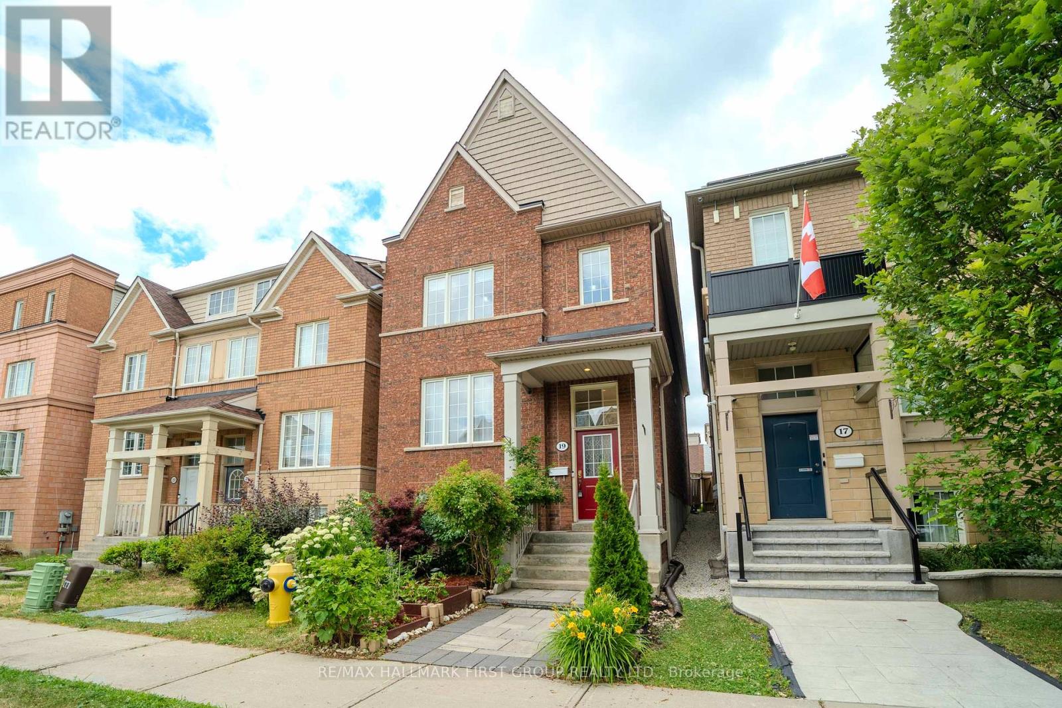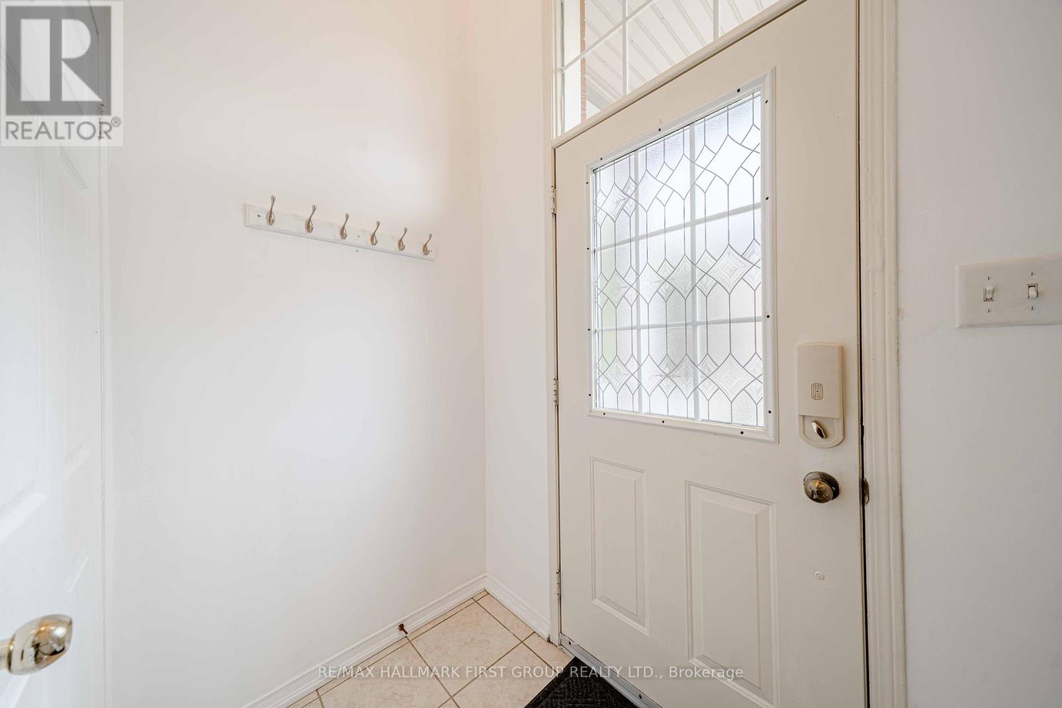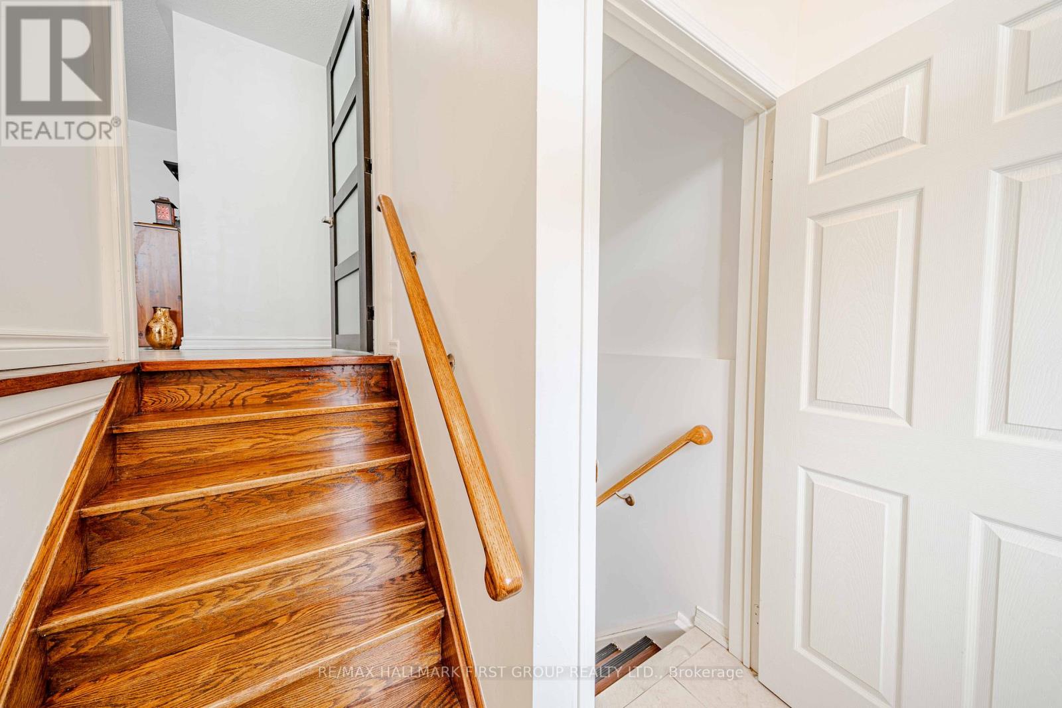19 Kidd Terrace Toronto, Ontario M3J 3S9
$1,200,000
Discover this beautifully maintained 3+2 bedroom, 3.5 bath home offering comfort, functionality, and income potential. Located in a quiet neighbourhood, this gem features 9-foot ceilings, a thoughtful layout, and a 2-car detached garage. The main level features a formal living and dining area, perfect for entertaining, along with a modern open-concept kitchen that flows into a large, sun-filled family room complete with a cozy gas fireplace. Upstairs, you'll find 3 generous bedrooms including a spacious primary suite with ensuite bath and a walk in closet. The fully finished basement offers a 2-bedroom apartment with a separate entrance from the main front door ideal for extended family or rental income. Walking distance to York University, close to public transit, subway, schools, parks, restaurants, and minutes to Hwy 407. (id:60365)
Property Details
| MLS® Number | W12289873 |
| Property Type | Single Family |
| Community Name | York University Heights |
| Features | Carpet Free |
| ParkingSpaceTotal | 2 |
Building
| BathroomTotal | 4 |
| BedroomsAboveGround | 3 |
| BedroomsBelowGround | 2 |
| BedroomsTotal | 5 |
| Age | 16 To 30 Years |
| Appliances | Dishwasher, Dryer, Water Heater, Two Stoves, Two Washers, Two Refrigerators |
| BasementDevelopment | Finished |
| BasementFeatures | Apartment In Basement |
| BasementType | N/a (finished) |
| ConstructionStyleAttachment | Detached |
| CoolingType | Central Air Conditioning |
| ExteriorFinish | Brick |
| FireplacePresent | Yes |
| FlooringType | Laminate |
| FoundationType | Poured Concrete |
| HalfBathTotal | 1 |
| HeatingFuel | Natural Gas |
| HeatingType | Forced Air |
| StoriesTotal | 2 |
| SizeInterior | 2000 - 2500 Sqft |
| Type | House |
| UtilityWater | Municipal Water |
Parking
| Detached Garage | |
| Garage |
Land
| Acreage | No |
| Sewer | Sanitary Sewer |
| SizeDepth | 100 Ft ,2 In |
| SizeFrontage | 24 Ft ,3 In |
| SizeIrregular | 24.3 X 100.2 Ft |
| SizeTotalText | 24.3 X 100.2 Ft |
Rooms
| Level | Type | Length | Width | Dimensions |
|---|---|---|---|---|
| Second Level | Primary Bedroom | 6.46 m | 3.87 m | 6.46 m x 3.87 m |
| Second Level | Bedroom 2 | 5.34 m | 2.8 m | 5.34 m x 2.8 m |
| Second Level | Bedroom 3 | 5.17 m | 2.8 m | 5.17 m x 2.8 m |
| Basement | Bedroom 4 | 4.96 m | 5.58 m | 4.96 m x 5.58 m |
| Basement | Bedroom 5 | 3.63 m | 3.45 m | 3.63 m x 3.45 m |
| Basement | Recreational, Games Room | 5.16 m | 3.44 m | 5.16 m x 3.44 m |
| Main Level | Kitchen | 3.65 m | 5.72 m | 3.65 m x 5.72 m |
| Main Level | Family Room | 3.9 m | 5.72 m | 3.9 m x 5.72 m |
| Main Level | Living Room | 7.18 m | 3.39 m | 7.18 m x 3.39 m |
| Main Level | Dining Room | 7.18 m | 3.39 m | 7.18 m x 3.39 m |
Debbie Marie Evora
Salesperson
1154 Kingston Road
Pickering, Ontario L1V 1B4

