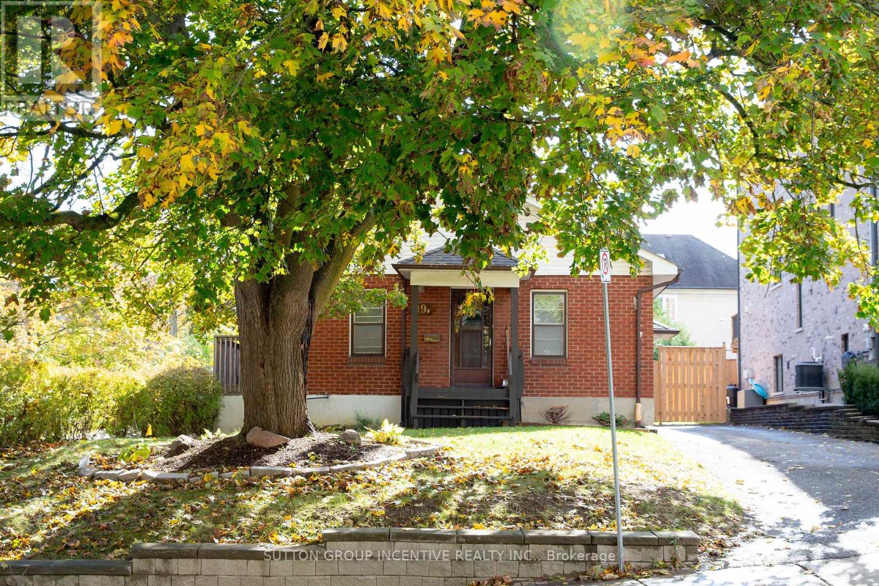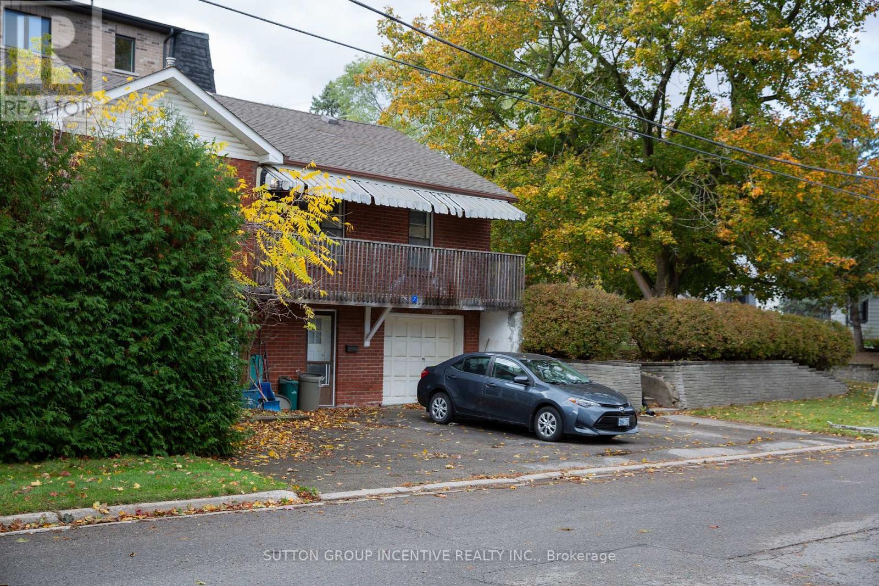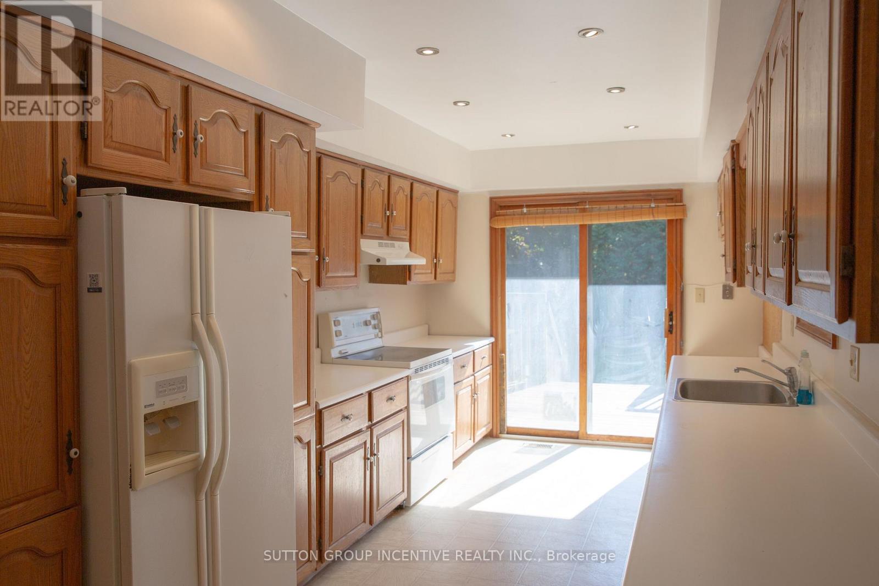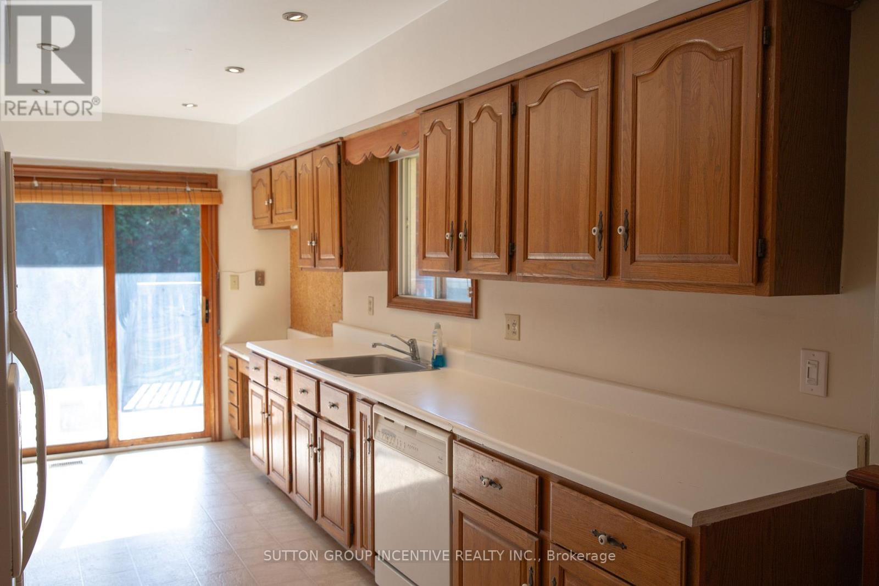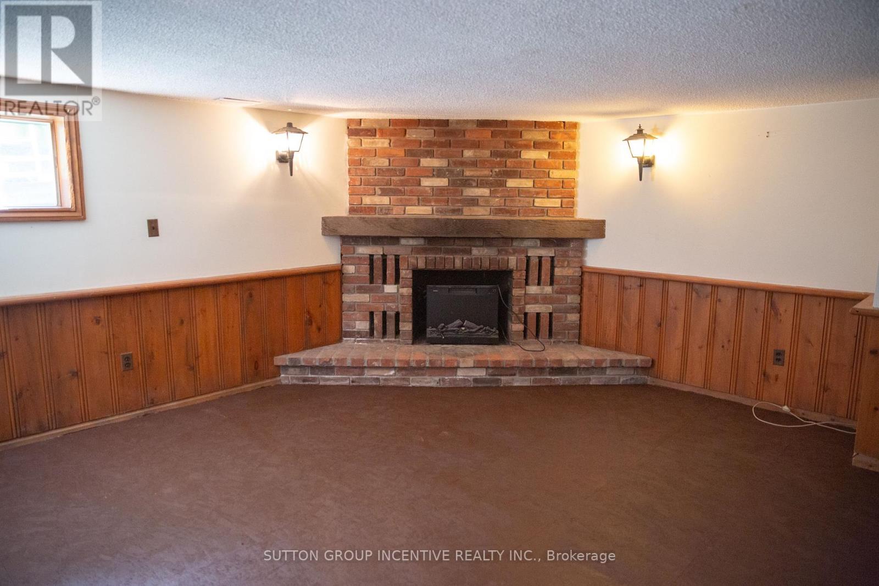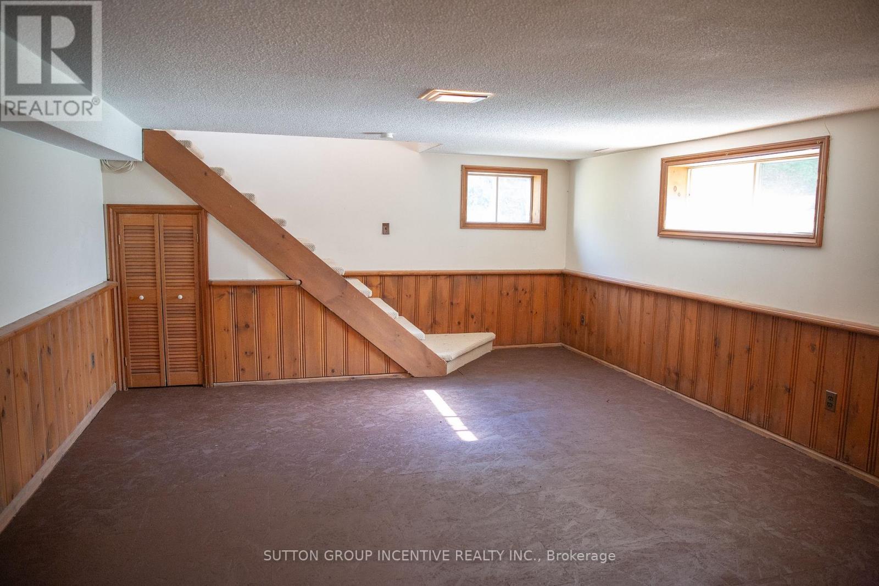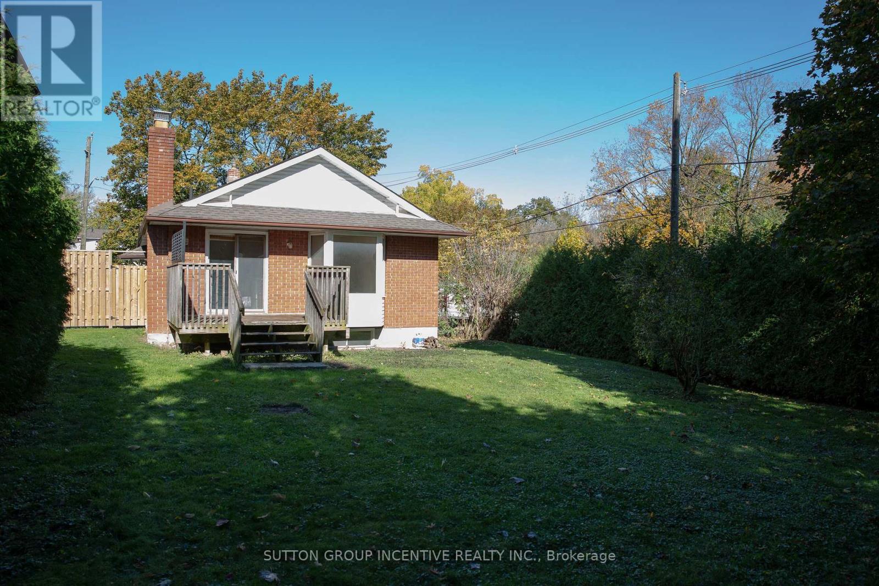19 Kennedy Street E Aurora, Ontario L4G 1B9
4 Bedroom
2 Bathroom
1100 - 1500 sqft
Bungalow
Fireplace
Forced Air
$889,900
Solid 3-bedroom bungalow w family room in lower-level, LARGE eat-in kitchen; living/dining room combo. Loads of space for family and friends. Bachelor apt in basement w. sep entr. TWO separate driveways- upper + Lower. The family-size kitchen boasts wainscotting and w/o to south deck. 3 roomy bdrms with large windows. L/room w/out to private balcony w east exposure. Perfect for quiet conversations and early morning coffee. Privacy plus in the large south yard. Don't miss this one! (id:60365)
Property Details
| MLS® Number | N12473113 |
| Property Type | Single Family |
| Community Name | Aurora Village |
| EquipmentType | Water Heater |
| Features | Flat Site |
| ParkingSpaceTotal | 8 |
| RentalEquipmentType | Water Heater |
| Structure | Deck |
Building
| BathroomTotal | 2 |
| BedroomsAboveGround | 3 |
| BedroomsBelowGround | 1 |
| BedroomsTotal | 4 |
| Age | 51 To 99 Years |
| Amenities | Fireplace(s) |
| Appliances | Water Meter, Dishwasher, Dryer, Stove, Washer, Refrigerator |
| ArchitecturalStyle | Bungalow |
| BasementFeatures | Separate Entrance |
| BasementType | N/a |
| ConstructionStyleAttachment | Detached |
| ExteriorFinish | Brick |
| FireplacePresent | Yes |
| FireplaceTotal | 1 |
| FlooringType | Hardwood, Carpeted |
| FoundationType | Block |
| HeatingFuel | Natural Gas |
| HeatingType | Forced Air |
| StoriesTotal | 1 |
| SizeInterior | 1100 - 1500 Sqft |
| Type | House |
| UtilityWater | Municipal Water |
Parking
| Garage |
Land
| Acreage | No |
| Sewer | Sanitary Sewer |
| SizeDepth | 150 Ft |
| SizeFrontage | 50 Ft |
| SizeIrregular | 50 X 150 Ft |
| SizeTotalText | 50 X 150 Ft |
| ZoningDescription | R2 |
Rooms
| Level | Type | Length | Width | Dimensions |
|---|---|---|---|---|
| Basement | Laundry Room | 3.49 m | 3.424 m | 3.49 m x 3.424 m |
| Basement | Other | Measurements not available | ||
| Lower Level | Family Room | 6.619 m | 4.471 m | 6.619 m x 4.471 m |
| Main Level | Kitchen | 7.16 m | 2.744 m | 7.16 m x 2.744 m |
| Main Level | Living Room | 6.898 m | 4.181 m | 6.898 m x 4.181 m |
| Main Level | Dining Room | 6.898 m | 4.181 m | 6.898 m x 4.181 m |
| Main Level | Primary Bedroom | 4.851 m | 3.15 m | 4.851 m x 3.15 m |
| Main Level | Bedroom 2 | 5.01 m | 3.009 m | 5.01 m x 3.009 m |
| Main Level | Bedroom 3 | 3.175 m | 3.009 m | 3.175 m x 3.009 m |
Utilities
| Cable | Available |
| Electricity | Installed |
| Sewer | Installed |
https://www.realtor.ca/real-estate/29013196/19-kennedy-street-e-aurora-aurora-village-aurora-village
Wendy Browne
Salesperson
Sutton Group Incentive Realty Inc.
24 Victoria St West
Alliston, Ontario L9R 1S8
24 Victoria St West
Alliston, Ontario L9R 1S8

