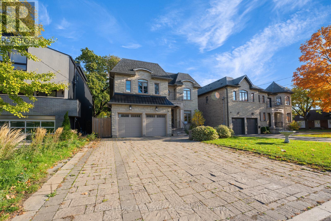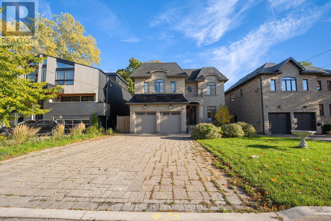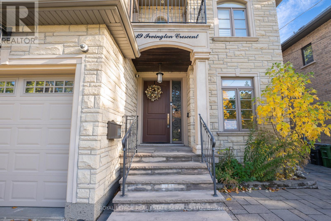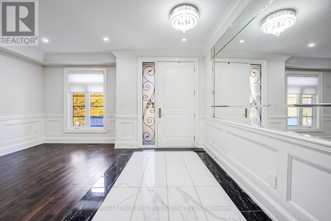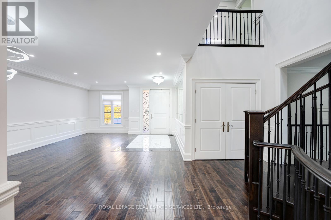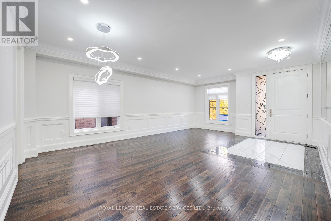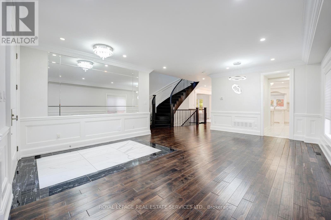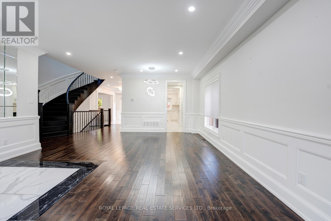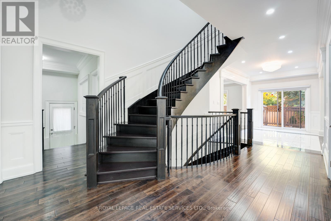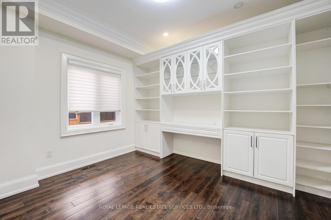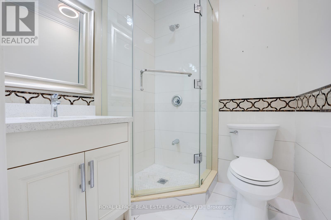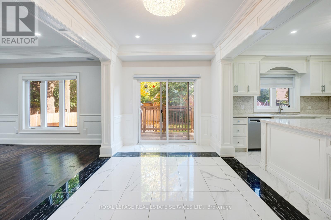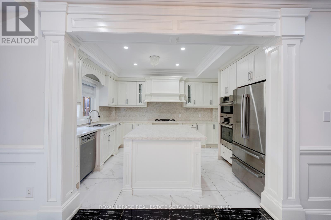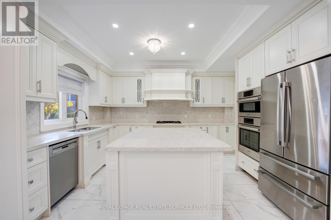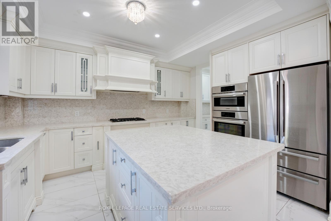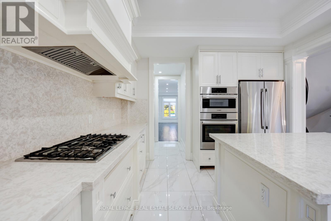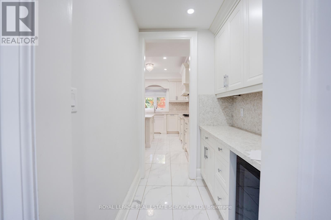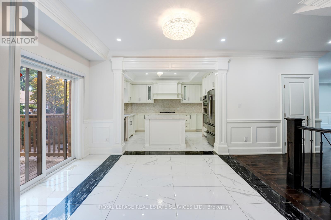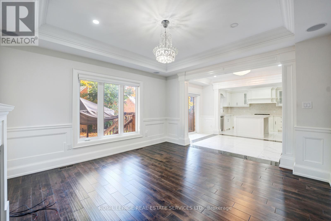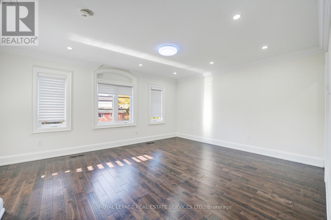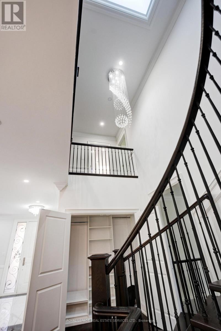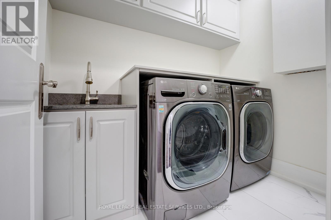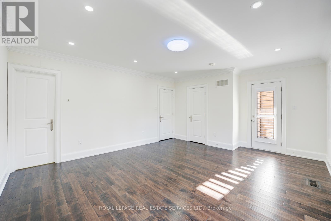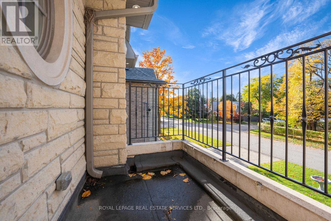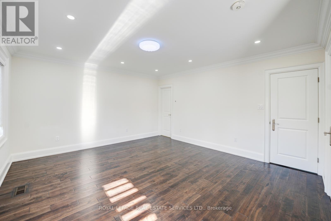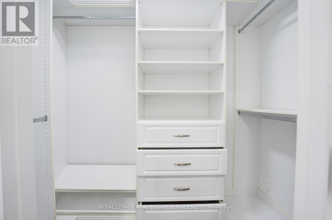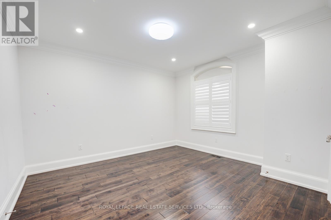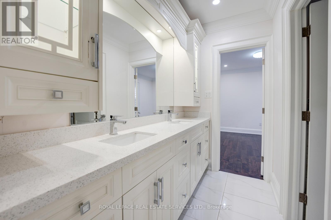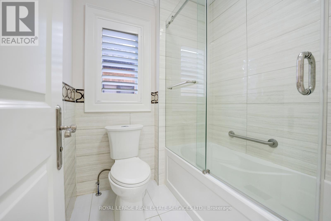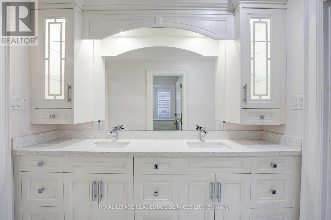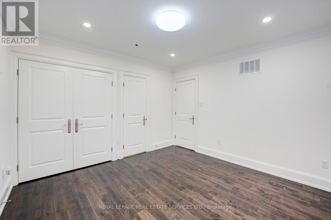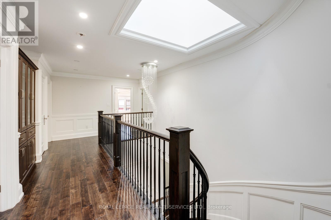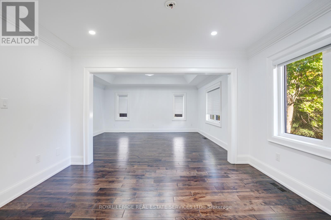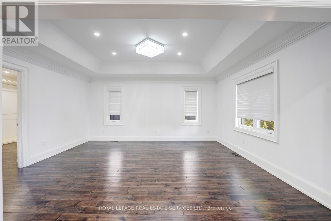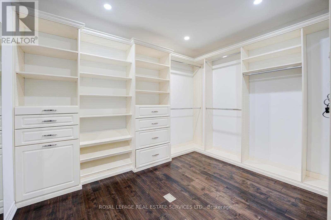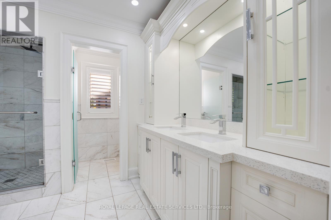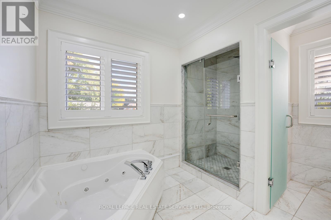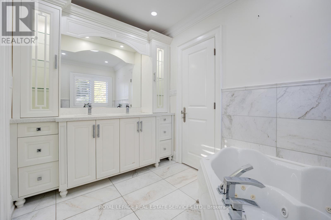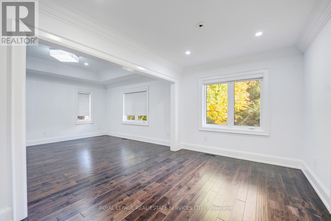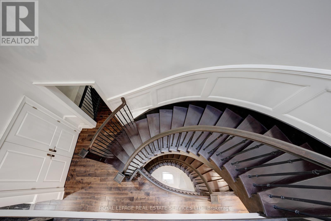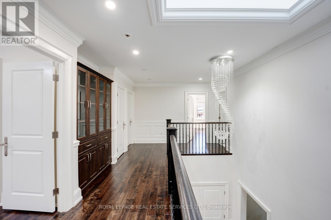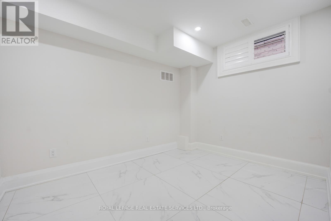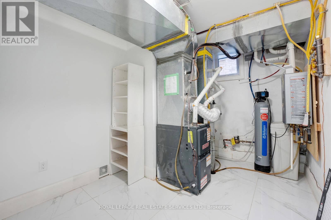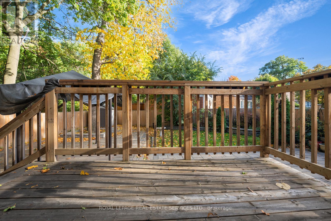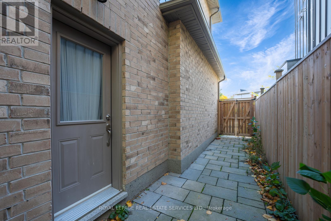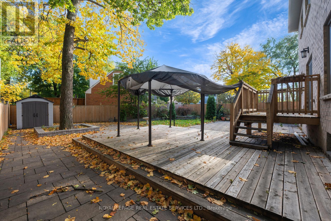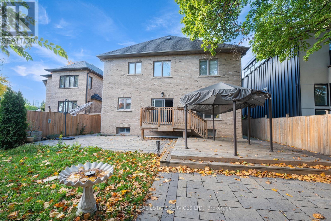19 Irvington Crescent Toronto, Ontario M2N 2Z2
$2,799,000
Sold under POWER OF SALE. "sold" as is - where is. Prestigious Willowdale East Luxury Residence | Earl Haig S.S. DistrictImpeccably designed and built in 2019, this custom luxury home showcases timeless sophistication on a sun-filled, south-facing 50 ft lot in one of North York's most coveted neighbourhoods. Featuring an interlocking driveway and backyard patio, this residence offers over 5,200 sq.ft. of total living space (including a fully finished lower level) with a thoughtfully designed and functional floor plan.An impressive grand foyer introduces a flowing open-concept layout, highlighted by a striking circular staircase and abundant natural light throughout. The elegant living and dining areas are ideal for refined entertaining, while the bright family room connects seamlessly to the private backyard oasis. The gourmet kitchen is a chef's dream, featuring premium stone countertops, a centre island, high-end appliances, and a breakfast area overlooking the garden.The main floor includes a private office, a full 3-piece bathroom, and direct access from the garage-plus a separate side entrance for added versatility. Upstairs, the luxurious primary suite offers a serene sitting area, spa-inspired 6-piece ensuite, and a spacious walk-in closet. All additional bedrooms are generously sized and beautifully appointed.The lower level, accessible by two staircases, provides exceptional light and flexibility for recreation, media, or extended family living. Ideally situated within walking distance to the subway, parks, shopping, and top-ranked Earl Haig Secondary School, this remarkable property combines prestige, practicality, and modern luxury in the heart of Willowdale East. Dont miss this opportunity book your private showing today! POWER OF SALE, seller offers no warranty. No representation or warranties are made of any kind by seller/agent. All information should be independently verified. (id:60365)
Open House
This property has open houses!
2:00 pm
Ends at:4:00 pm
2:00 pm
Ends at:4:00 pm
Property Details
| MLS® Number | C12520580 |
| Property Type | Single Family |
| Community Name | Willowdale East |
| EquipmentType | Water Heater - Tankless |
| Features | In-law Suite |
| ParkingSpaceTotal | 6 |
| RentalEquipmentType | Water Heater - Tankless |
| Structure | Deck, Patio(s) |
Building
| BathroomTotal | 5 |
| BedroomsAboveGround | 4 |
| BedroomsBelowGround | 2 |
| BedroomsTotal | 6 |
| Amenities | Canopy |
| Appliances | Garage Door Opener Remote(s) |
| BasementDevelopment | Finished |
| BasementFeatures | Apartment In Basement, Separate Entrance |
| BasementType | N/a, N/a (finished), Full, N/a |
| ConstructionStyleAttachment | Detached |
| CoolingType | Central Air Conditioning |
| ExteriorFinish | Stone |
| FireplacePresent | Yes |
| FlooringType | Hardwood, Tile |
| HeatingFuel | Natural Gas |
| HeatingType | Forced Air |
| StoriesTotal | 2 |
| SizeInterior | 3000 - 3500 Sqft |
| Type | House |
| UtilityWater | Municipal Water |
Parking
| Attached Garage | |
| Garage |
Land
| Acreage | No |
| LandscapeFeatures | Landscaped |
| Sewer | Sanitary Sewer |
| SizeDepth | 139 Ft ,3 In |
| SizeFrontage | 50 Ft |
| SizeIrregular | 50 X 139.3 Ft |
| SizeTotalText | 50 X 139.3 Ft |
Rooms
| Level | Type | Length | Width | Dimensions |
|---|---|---|---|---|
| Second Level | Primary Bedroom | 3.9929 m | 5.1511 m | 3.9929 m x 5.1511 m |
| Second Level | Bedroom 2 | 5.1511 m | 4.4196 m | 5.1511 m x 4.4196 m |
| Second Level | Bedroom 3 | 3.5966 m | 3.6881 m | 3.5966 m x 3.6881 m |
| Second Level | Bedroom 4 | 3.5966 m | 3.1394 m | 3.5966 m x 3.1394 m |
| Basement | Recreational, Games Room | 3.9624 m | 4.2672 m | 3.9624 m x 4.2672 m |
| Basement | Bedroom | 3.3223 m | 2.8346 m | 3.3223 m x 2.8346 m |
| Main Level | Living Room | 4.0538 m | 3.6911 m | 4.0538 m x 3.6911 m |
| Main Level | Dining Room | 5.8217 m | 6.7056 m | 5.8217 m x 6.7056 m |
Utilities
| Sewer | Installed |
Martin Appel
Broker
4025 Yonge Street #135
Toronto, Ontario M2P 2E3


