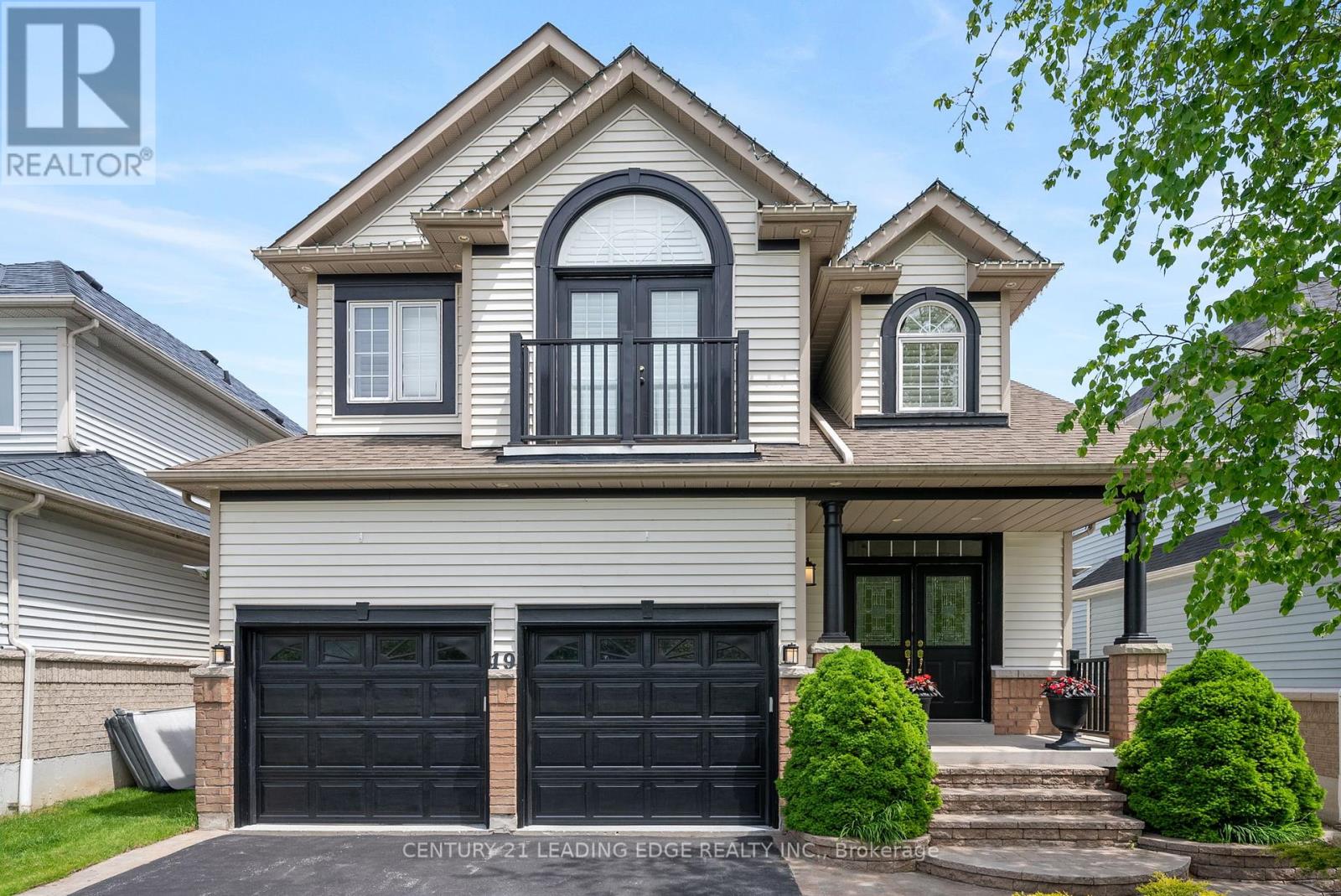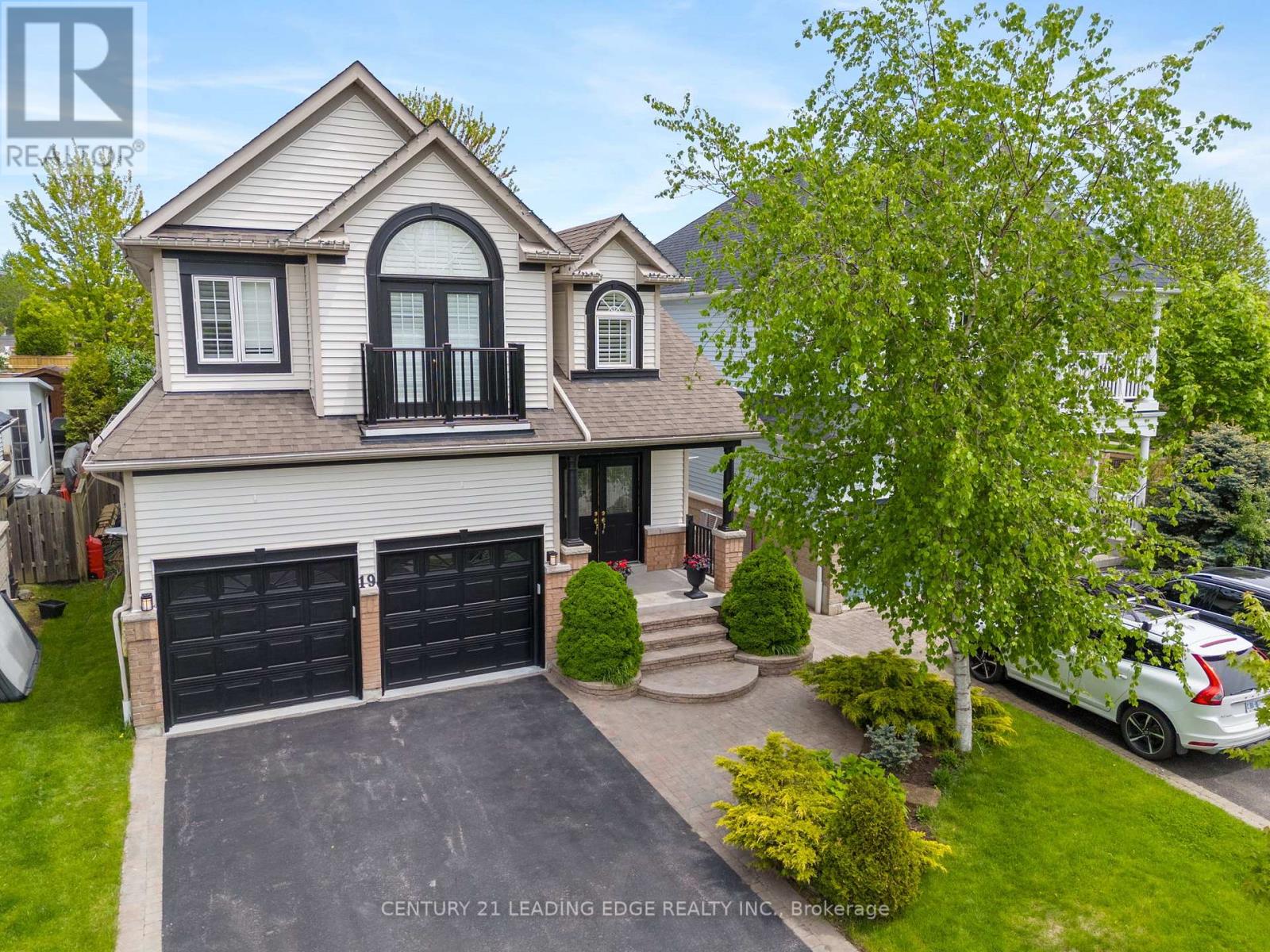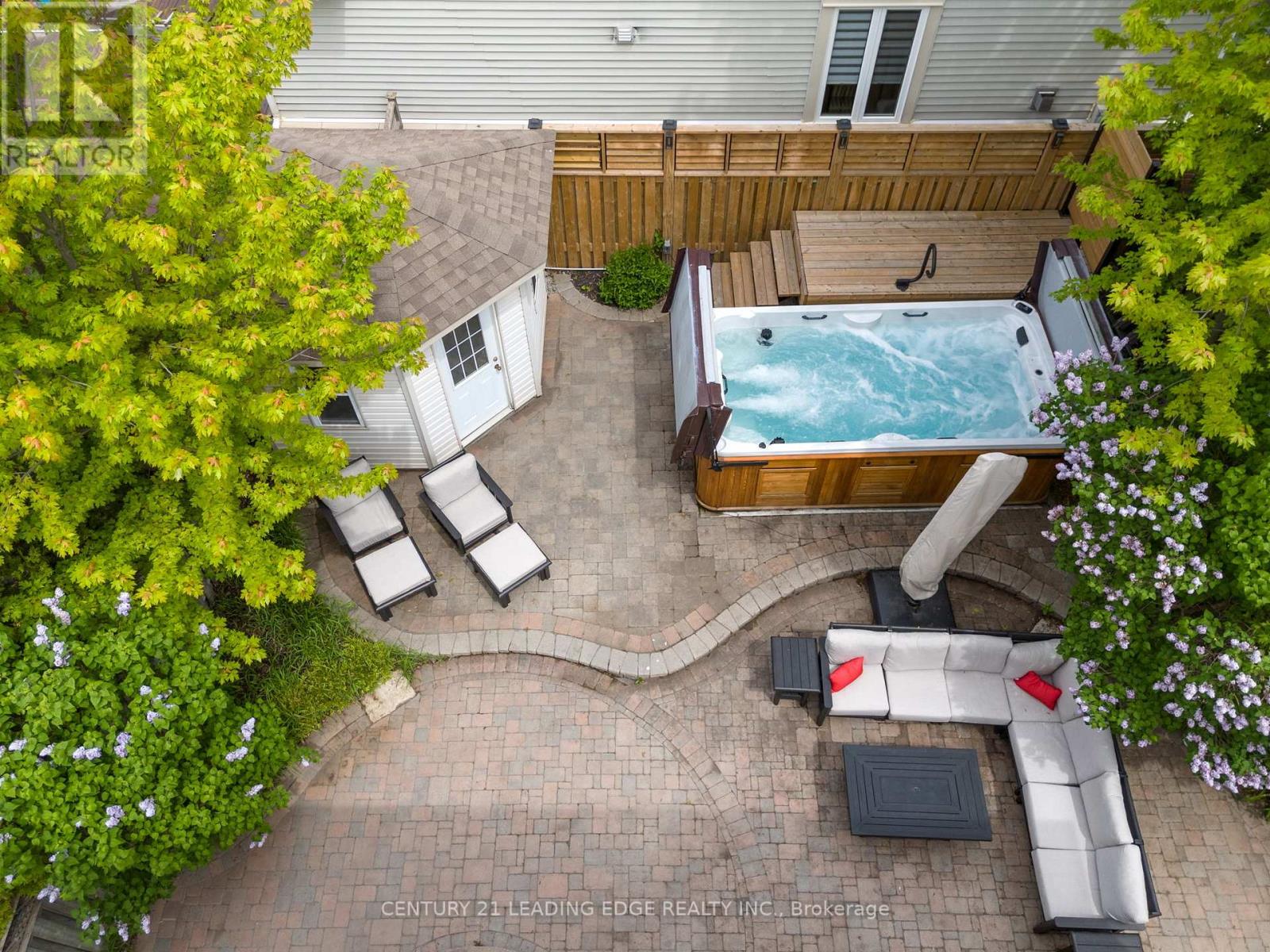19 Havenwood Place Whitby, Ontario L1N 9V6
$1,499,000
Location! Location! Location! Absolutely Gorgeous Majestic Home Nestled on a Quiet Street in Whitby Shores! Overlooking Conservation/Forest!! This Floor Plan is an Entertainers Delight! Steps To Waterfront & Trails!! Over 2500 Square Feet of Luxury! Beautiful Executive"Brookfield" Home Has It All! 9 Foot Ceiling On Main Floor! Private Backyard Oasis with 35k Swim Spa Salt Water! (only $20 per month to run) Main Floor Den/Office! Spacious Renovated Kitchen With Granite Counter 2021 ! Finished Basement With Games Room + 2 Pc Bath! 3 Full Baths On 2nd Floor - Jack And Jill Bathroom! All Smooth Ceilings on Main Floor 2021! Newer Furnace 2022! Newer A/C 2020!, Patio Door, Cafe Stainless Steel Fridge, Stove Hood Exhaust -- 2021!! Hardwood Floors upstairs Re-Finished, New Fireplace, New Primary Ensuite with Oversized Shower with Heated Floor + Heated Towel Rack, 35k Swim Spa and Closet Organizers - 2022!! Painted Top to Bottom 2023!! 200 AMP Panel Roughed in for Tesla Charger! New Light Fixtures and Switches! New Rear Fence! Two Storey Foyer With Spiral Oak Staircase! New Crown Molding and Baseboards in Primary! Thousands alone spent on closet organizers! Close Access To All Amenities - Public School, Shopping, Marina, Yacht Club, Sports Complex! Cair, Cvac. Garden Shed! No expense spared on this home! (id:60365)
Property Details
| MLS® Number | E12182742 |
| Property Type | Single Family |
| Community Name | Port Whitby |
| AmenitiesNearBy | Marina, Park, Schools |
| CommunityFeatures | Community Centre |
| Features | Conservation/green Belt, Level |
| ParkingSpaceTotal | 6 |
| Structure | Patio(s), Porch, Shed |
Building
| BathroomTotal | 5 |
| BedroomsAboveGround | 4 |
| BedroomsTotal | 4 |
| Amenities | Fireplace(s) |
| Appliances | Hot Tub, Garage Door Opener Remote(s), Water Heater, All, Garage Door Opener, Water Heater - Tankless, Window Coverings |
| BasementDevelopment | Finished |
| BasementType | Full (finished) |
| ConstructionStyleAttachment | Detached |
| CoolingType | Central Air Conditioning |
| ExteriorFinish | Brick, Vinyl Siding |
| FireplacePresent | Yes |
| FireplaceTotal | 1 |
| FlooringType | Laminate, Hardwood |
| FoundationType | Concrete |
| HalfBathTotal | 2 |
| HeatingFuel | Natural Gas |
| HeatingType | Forced Air |
| StoriesTotal | 2 |
| SizeInterior | 2500 - 3000 Sqft |
| Type | House |
| UtilityWater | Municipal Water |
Parking
| Attached Garage | |
| Garage |
Land
| Acreage | No |
| FenceType | Fenced Yard |
| LandAmenities | Marina, Park, Schools |
| LandscapeFeatures | Landscaped |
| Sewer | Sanitary Sewer |
| SizeDepth | 110 Ft ,1 In |
| SizeFrontage | 39 Ft ,4 In |
| SizeIrregular | 39.4 X 110.1 Ft ; As Per Deed |
| SizeTotalText | 39.4 X 110.1 Ft ; As Per Deed |
| ZoningDescription | Residential |
Rooms
| Level | Type | Length | Width | Dimensions |
|---|---|---|---|---|
| Second Level | Primary Bedroom | 5.92 m | 4.87 m | 5.92 m x 4.87 m |
| Second Level | Bedroom 2 | 4.25 m | 3.63 m | 4.25 m x 3.63 m |
| Second Level | Bedroom 3 | 4.02 m | 3.63 m | 4.02 m x 3.63 m |
| Second Level | Bedroom 4 | 3.52 m | 3.33 m | 3.52 m x 3.33 m |
| Basement | Recreational, Games Room | 7.22 m | 3.45 m | 7.22 m x 3.45 m |
| Basement | Living Room | 8.22 m | 3.51 m | 8.22 m x 3.51 m |
| Main Level | Kitchen | 3.6 m | 3.44 m | 3.6 m x 3.44 m |
| Main Level | Eating Area | 3.53 m | 2.46 m | 3.53 m x 2.46 m |
| Main Level | Family Room | 5.2 m | 3.64 m | 5.2 m x 3.64 m |
| Main Level | Den | 3.54 m | 3.03 m | 3.54 m x 3.03 m |
| Main Level | Living Room | 3.54 m | 3.24 m | 3.54 m x 3.24 m |
| Main Level | Dining Room | 3.54 m | 3.24 m | 3.54 m x 3.24 m |
https://www.realtor.ca/real-estate/28387426/19-havenwood-place-whitby-port-whitby-port-whitby
David J. Beaton
Salesperson
408 Dundas St West
Whitby, Ontario L1N 2M7





















































