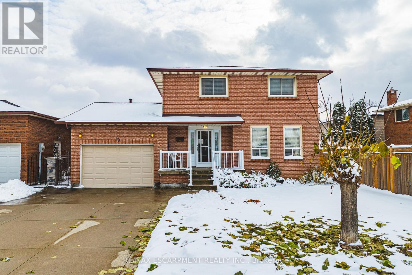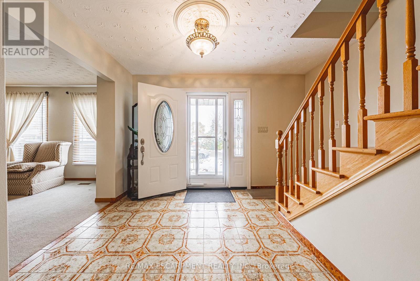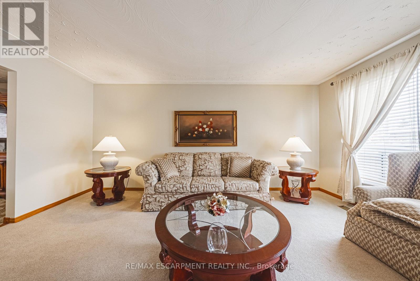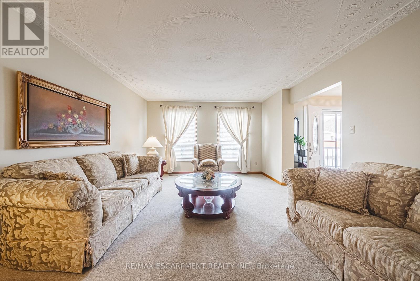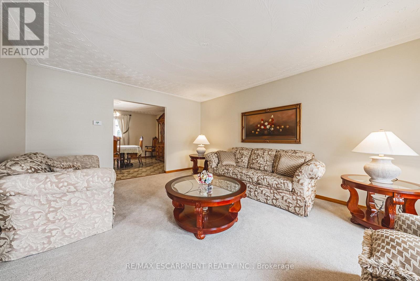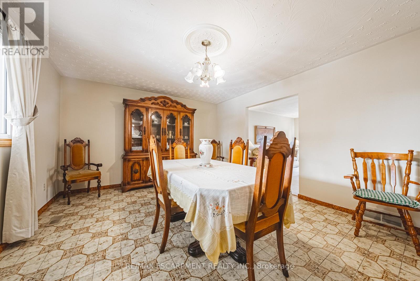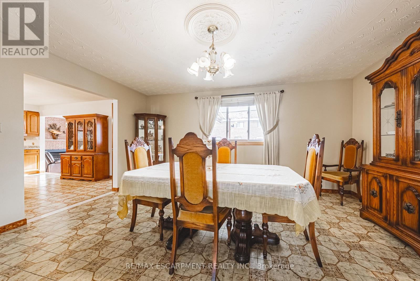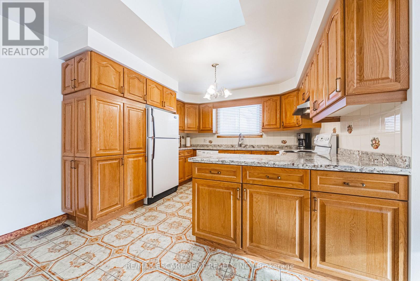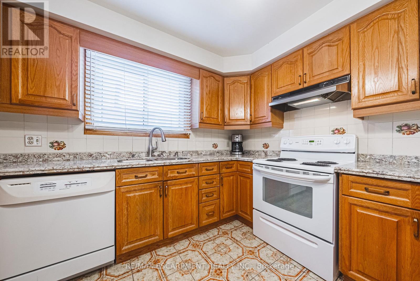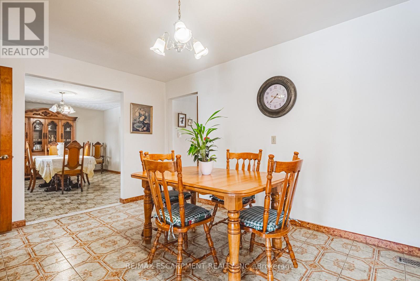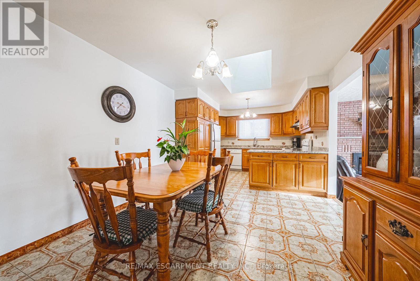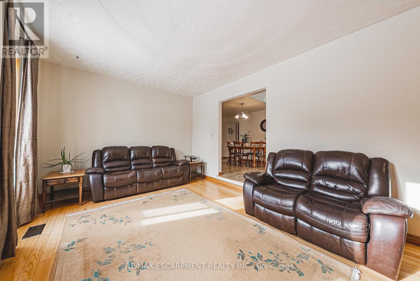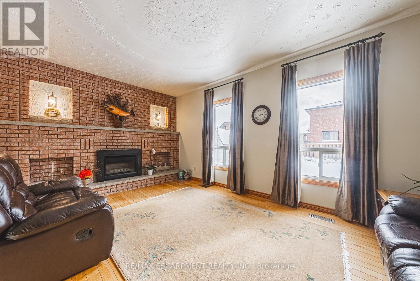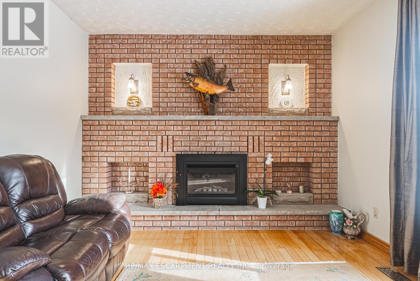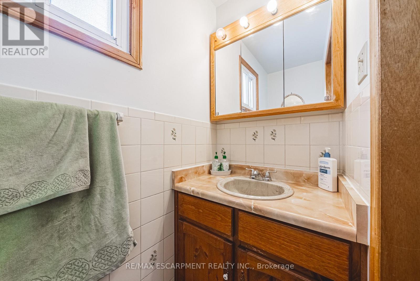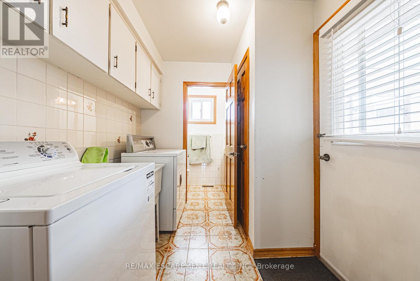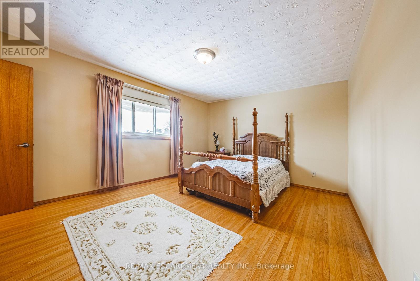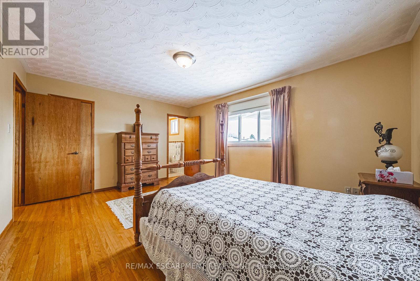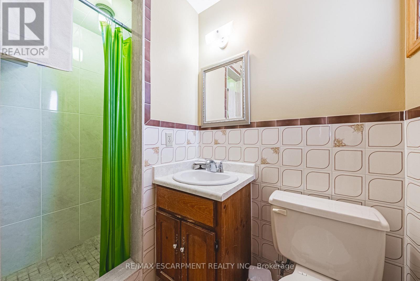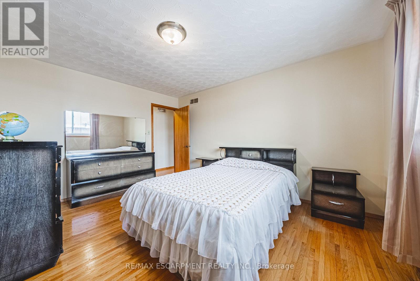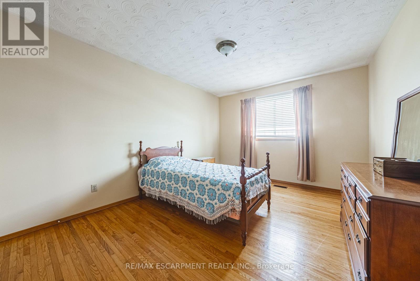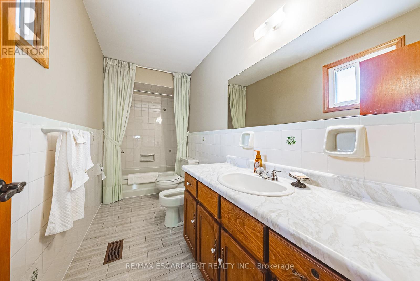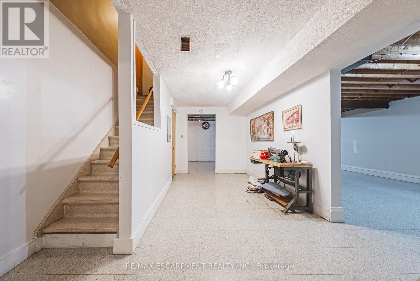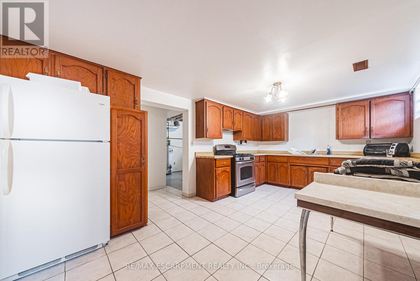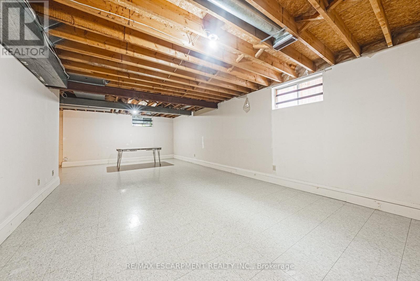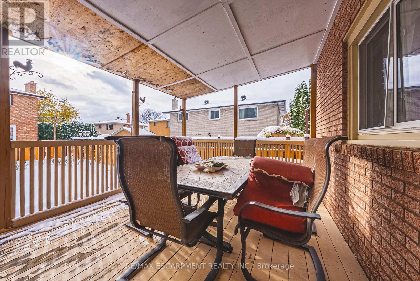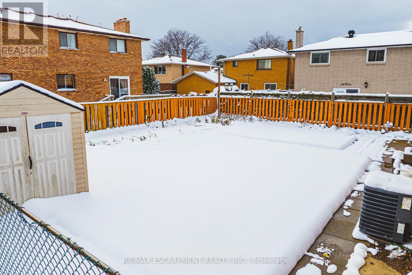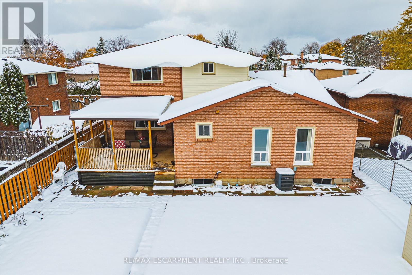19 Hadeland Avenue Hamilton, Ontario L9C 6Z8
$749,900
Welcome to 19 Hadeland Avenue - a well-maintained 2-storey brick home offering over 2,100 square feet of living space in a desirable West Mountain neighbourhood. This 3-bedroom, 2-bathroom home features a bright and functional layout with a large eat-in kitchen, formal living and dining rooms, and a cozy family room perfect for gatherings. The main floor also includes laundry and a 2-piece bath. Upstairs, the spacious primary suite offers a private 3-piece ensuite, while two additional bedrooms provide comfort for family or guests. The partially finished basement includes a large recreation area and a second kitchen, offering excellent in-law or rental potential. With a double garage, private double-wide drive, and a fenced yard, this home provides space, comfort, and convenience - just minutes from schools, parks, shopping, and highway access. (id:60365)
Property Details
| MLS® Number | X12552076 |
| Property Type | Single Family |
| Community Name | Gilbert |
| ParkingSpaceTotal | 4 |
Building
| BathroomTotal | 3 |
| BedroomsAboveGround | 3 |
| BedroomsTotal | 3 |
| Appliances | Dishwasher, Dryer, Hood Fan, Stove, Washer, Window Coverings, Refrigerator |
| BasementDevelopment | Partially Finished |
| BasementType | Full (partially Finished) |
| ConstructionStyleAttachment | Detached |
| CoolingType | Central Air Conditioning |
| ExteriorFinish | Brick |
| FireplacePresent | Yes |
| FoundationType | Unknown |
| HalfBathTotal | 1 |
| HeatingFuel | Natural Gas |
| HeatingType | Forced Air |
| StoriesTotal | 2 |
| SizeInterior | 2000 - 2500 Sqft |
| Type | House |
| UtilityWater | Municipal Water |
Parking
| Attached Garage | |
| Garage |
Land
| Acreage | No |
| Sewer | Sanitary Sewer |
| SizeIrregular | 50.1 X 105.7 Acre |
| SizeTotalText | 50.1 X 105.7 Acre |
Rooms
| Level | Type | Length | Width | Dimensions |
|---|---|---|---|---|
| Second Level | Bathroom | Measurements not available | ||
| Second Level | Bathroom | Measurements not available | ||
| Second Level | Bedroom 2 | 4.27 m | 3.71 m | 4.27 m x 3.71 m |
| Second Level | Bedroom 3 | 3.3 m | 4.27 m | 3.3 m x 4.27 m |
| Basement | Recreational, Games Room | 9.09 m | 7.82 m | 9.09 m x 7.82 m |
| Basement | Kitchen | 3.25 m | 5.33 m | 3.25 m x 5.33 m |
| Main Level | Living Room | 5.18 m | 4.06 m | 5.18 m x 4.06 m |
| Main Level | Dining Room | 4.98 m | 3.99 m | 4.98 m x 3.99 m |
| Main Level | Kitchen | 7.14 m | 3.28 m | 7.14 m x 3.28 m |
| Main Level | Family Room | 3.48 m | 5.36 m | 3.48 m x 5.36 m |
| Main Level | Laundry Room | 2.24 m | 2.11 m | 2.24 m x 2.11 m |
| Main Level | Bathroom | Measurements not available | ||
| Main Level | Primary Bedroom | 3.76 m | 4.85 m | 3.76 m x 4.85 m |
https://www.realtor.ca/real-estate/29111168/19-hadeland-avenue-hamilton-gilbert-gilbert
Justin Don Little
Salesperson
1595 Upper James St #4b
Hamilton, Ontario L9B 0H7

