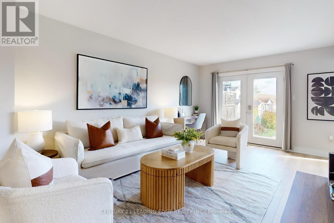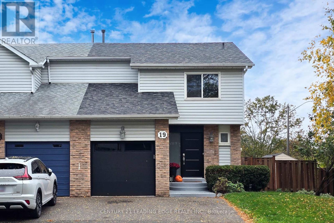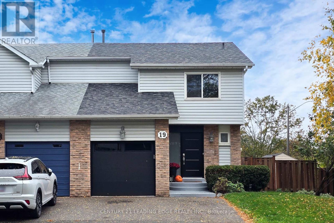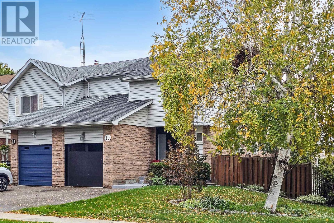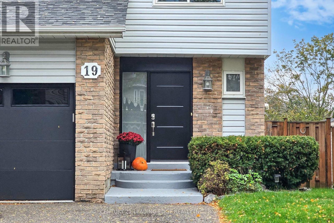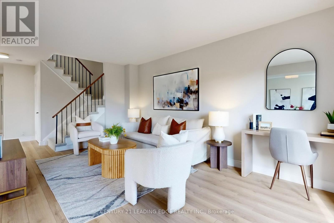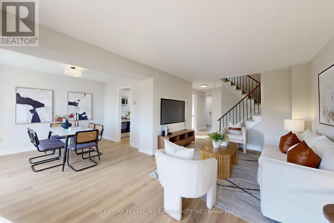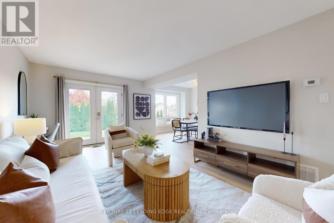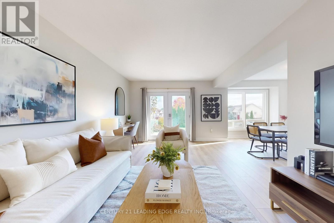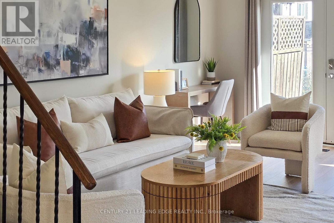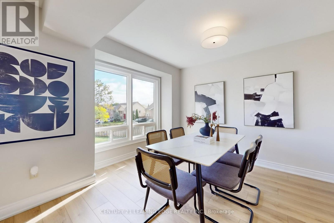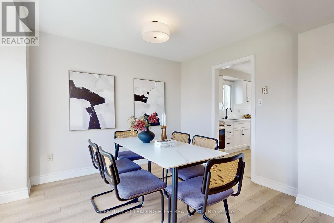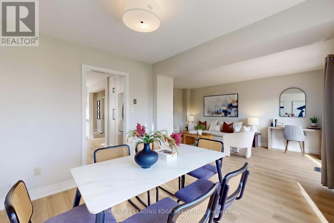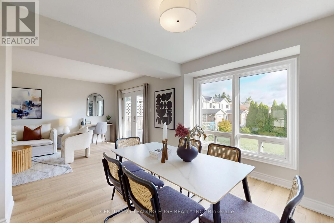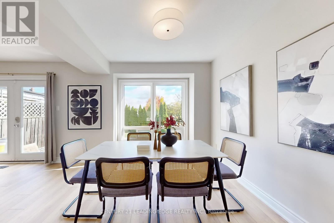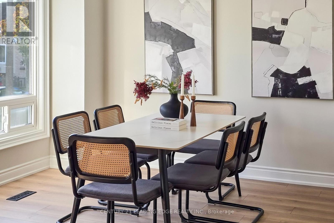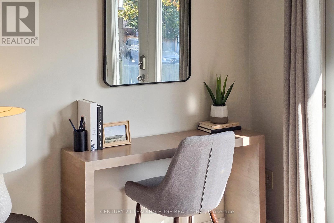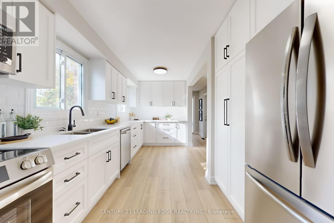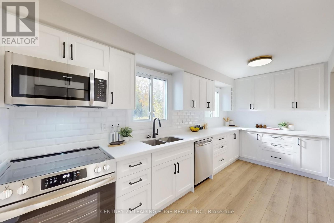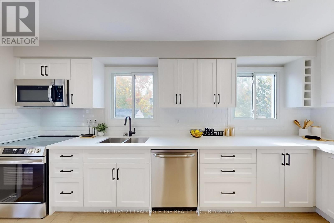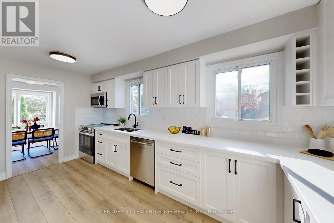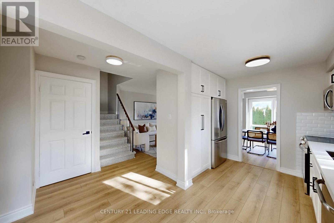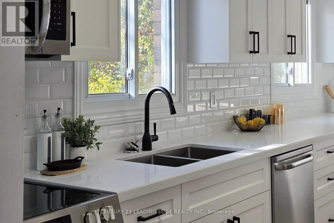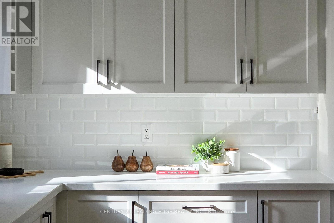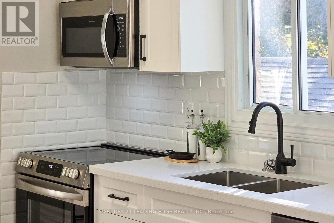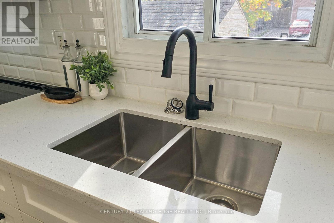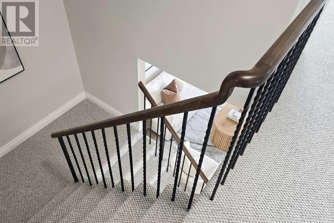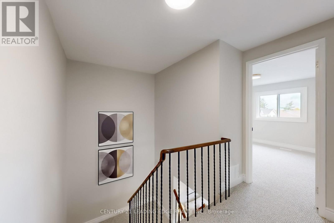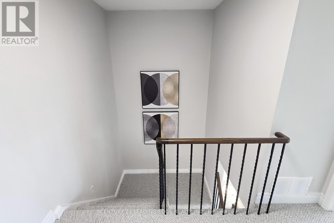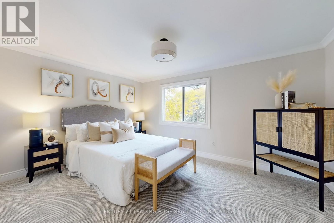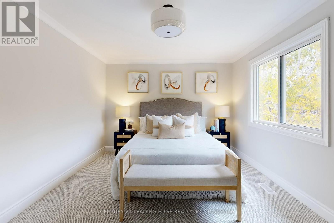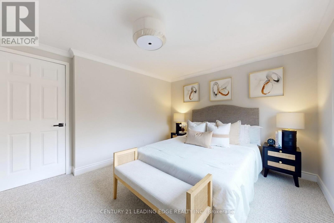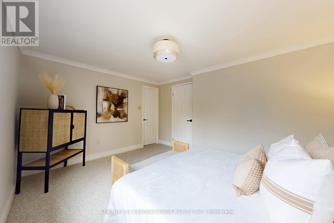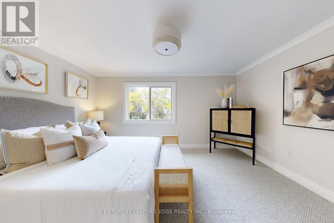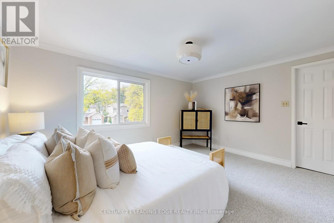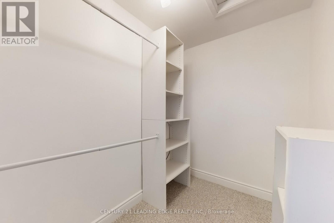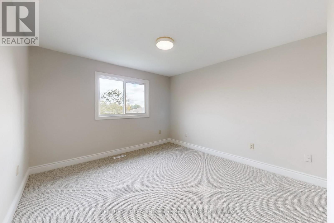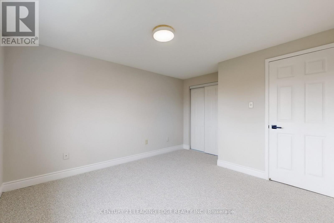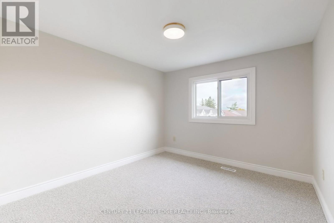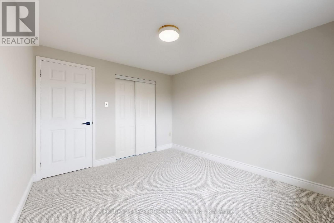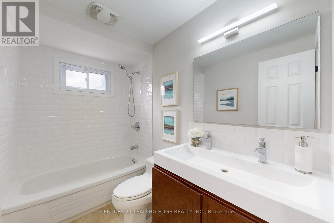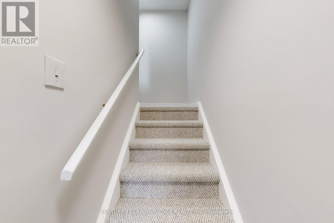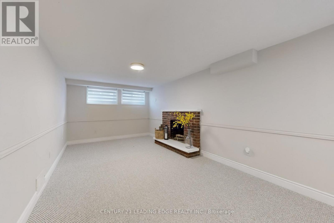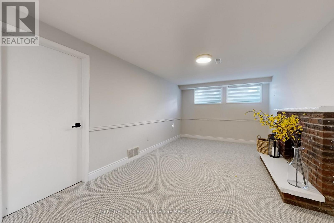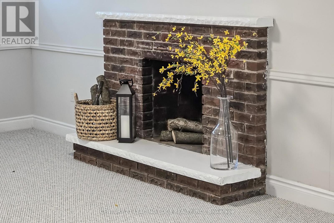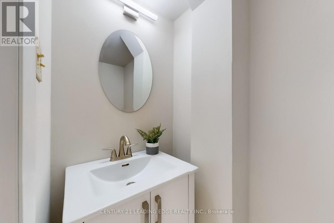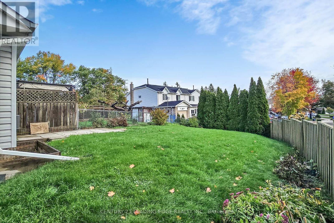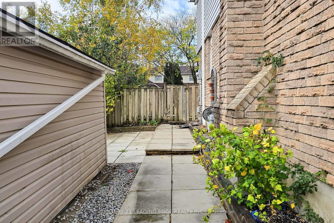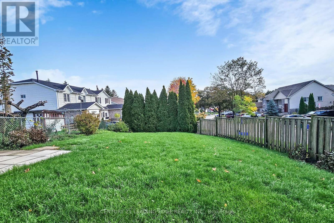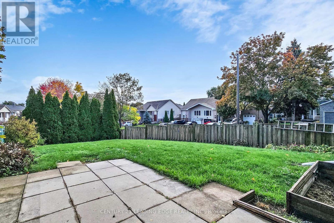19 Goodfellow Street Whitby, Ontario L1P 1C3
$799,900
Welcome to Your Beautifully Renovated Home. This lovely semi-detached home is perfectly located in the friendly Lynde Creek neighborhood on a quiet court - just a short walk to schools, parks, and shopping, and only minutes from Highways 401, 412, and 407.Step inside to find a bright, open space featuring a brand-new kitchen with quartz counter tops, stainless steel appliances, and all-new flooring. The home has been freshly painted throughout and updated with modern light fixtures. You'll love the new front door, garage door, and opener - plus the peace of mind that comes with a brand-new gas furnace and central air conditioner. Upstairs, the bedrooms feature new sliding closet doors and updated hardware. The finished basement offers a great extra space with a handy two-piece bathroom - perfect for family time, guests, or a cozy movie night. Move-in ready and full of modern updates, this home is waiting for you to make it your own! (id:60365)
Property Details
| MLS® Number | E12473442 |
| Property Type | Single Family |
| Community Name | Lynde Creek |
| AmenitiesNearBy | Park, Schools |
| Features | Cul-de-sac |
| ParkingSpaceTotal | 3 |
| Structure | Shed |
Building
| BathroomTotal | 3 |
| BedroomsAboveGround | 3 |
| BedroomsTotal | 3 |
| Amenities | Fireplace(s) |
| Appliances | Water Heater, Central Vacuum, Dishwasher, Garage Door Opener, Microwave, Stove, Window Coverings, Refrigerator |
| BasementDevelopment | Finished |
| BasementType | N/a (finished) |
| ConstructionStyleAttachment | Semi-detached |
| CoolingType | Central Air Conditioning |
| ExteriorFinish | Brick |
| FireProtection | Smoke Detectors |
| FireplacePresent | Yes |
| FireplaceTotal | 1 |
| FlooringType | Laminate, Carpeted |
| FoundationType | Unknown |
| HalfBathTotal | 2 |
| HeatingFuel | Natural Gas |
| HeatingType | Forced Air |
| StoriesTotal | 2 |
| SizeInterior | 1100 - 1500 Sqft |
| Type | House |
| UtilityWater | Municipal Water |
Parking
| Attached Garage | |
| Garage |
Land
| Acreage | No |
| FenceType | Fully Fenced, Fenced Yard |
| LandAmenities | Park, Schools |
| Sewer | Sanitary Sewer |
| SizeDepth | 126 Ft ,1 In |
| SizeFrontage | 33 Ft ,7 In |
| SizeIrregular | 33.6 X 126.1 Ft ; Irregular, Corner Lot |
| SizeTotalText | 33.6 X 126.1 Ft ; Irregular, Corner Lot |
| ZoningDescription | Single Family Residential |
Rooms
| Level | Type | Length | Width | Dimensions |
|---|---|---|---|---|
| Second Level | Primary Bedroom | 4.35 m | 3.34 m | 4.35 m x 3.34 m |
| Second Level | Bedroom 2 | 3.36 m | 3.16 m | 3.36 m x 3.16 m |
| Second Level | Bedroom 3 | 3.34 m | 3.3 m | 3.34 m x 3.3 m |
| Basement | Recreational, Games Room | 9.3 m | 4 m | 9.3 m x 4 m |
| Basement | Laundry Room | Measurements not available | ||
| Main Level | Kitchen | 4.92 m | 2.75 m | 4.92 m x 2.75 m |
| Main Level | Dining Room | 3.48 m | 3.16 m | 3.48 m x 3.16 m |
| Main Level | Great Room | 5.3 m | 3.2 m | 5.3 m x 3.2 m |
https://www.realtor.ca/real-estate/29013815/19-goodfellow-street-whitby-lynde-creek-lynde-creek
Patricia Louise Guest
Salesperson
408 Dundas St West
Whitby, Ontario L1N 2M7

