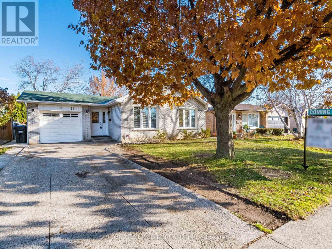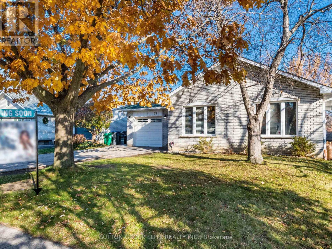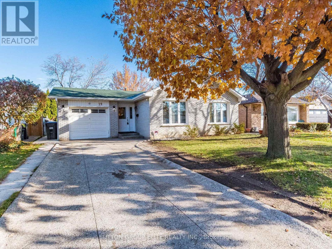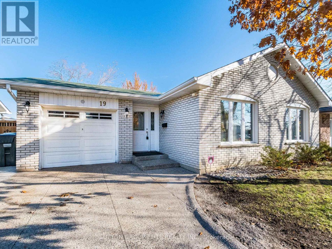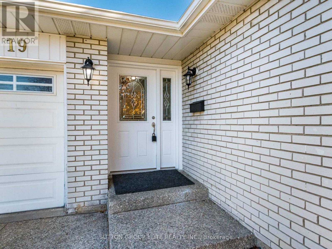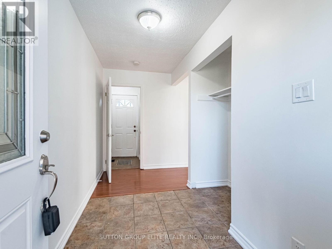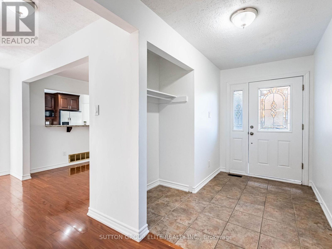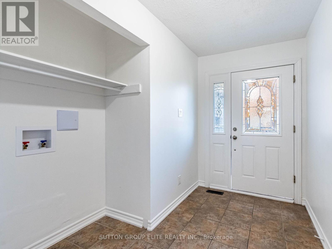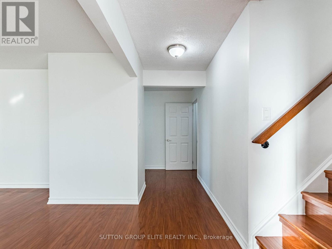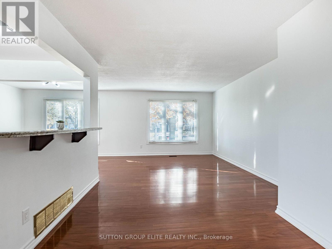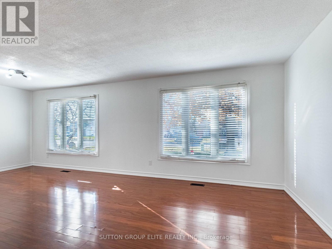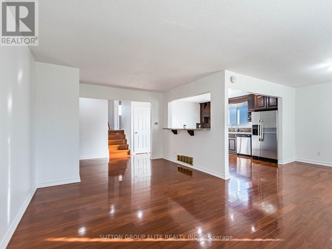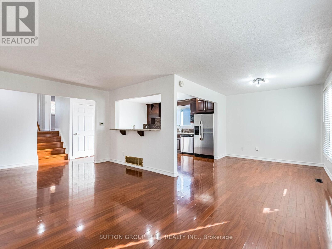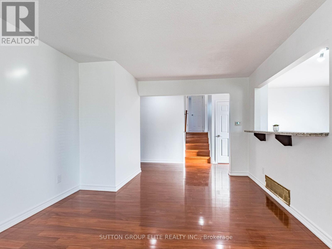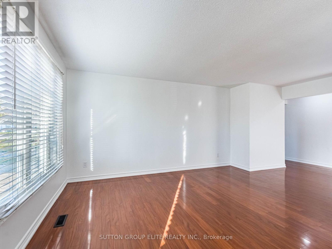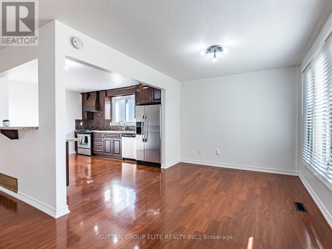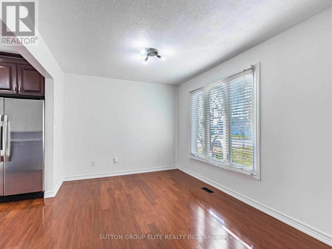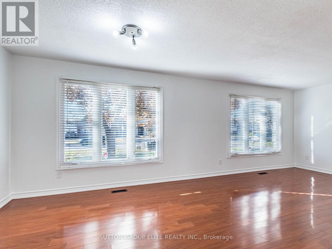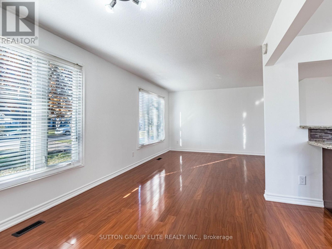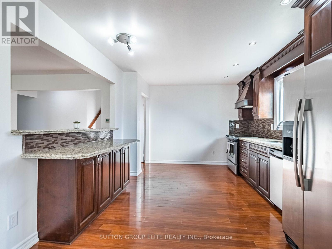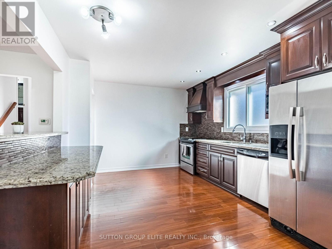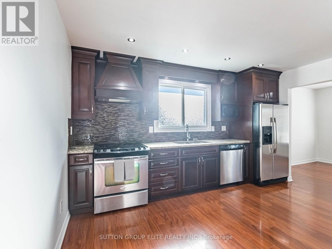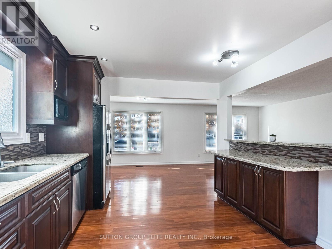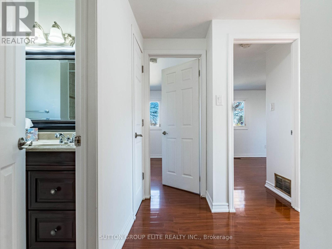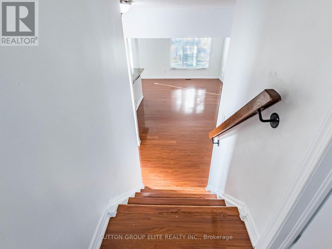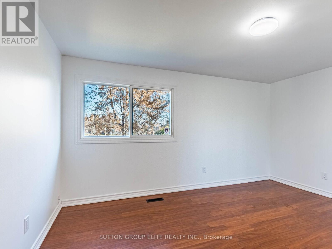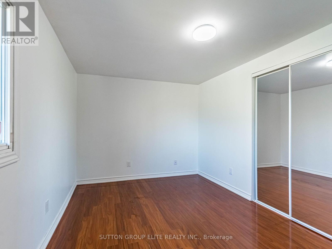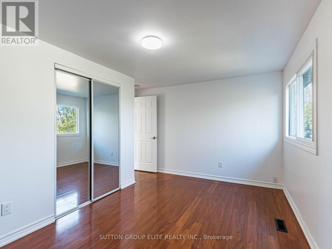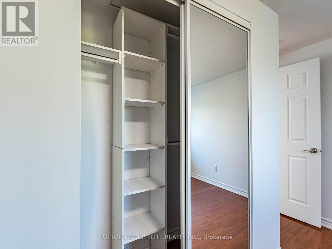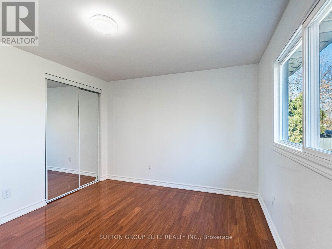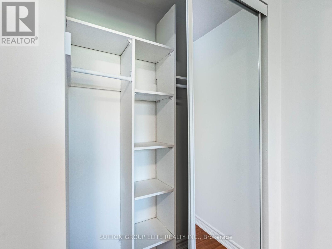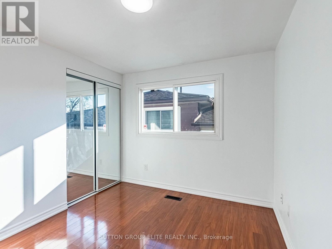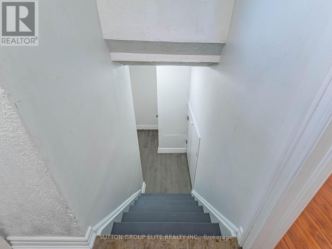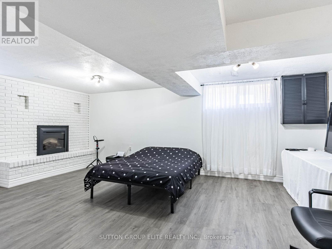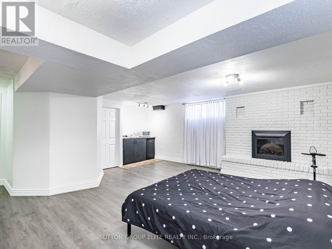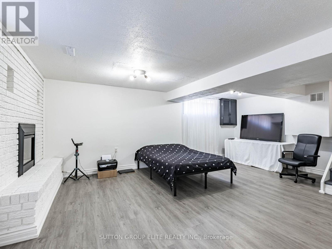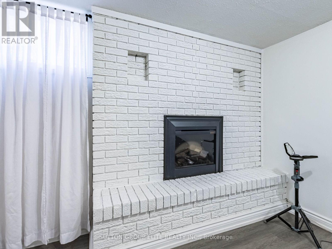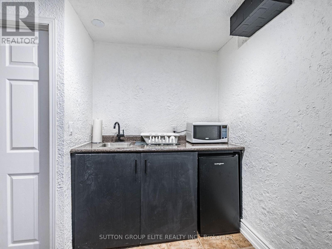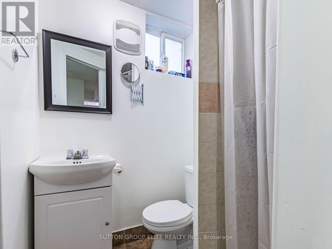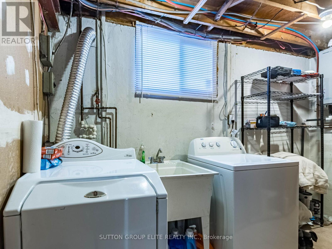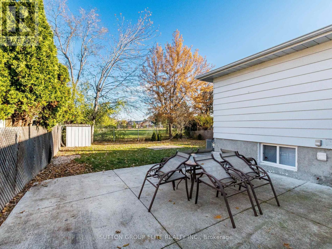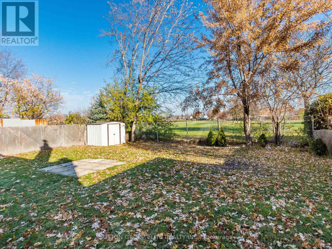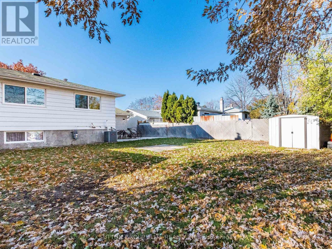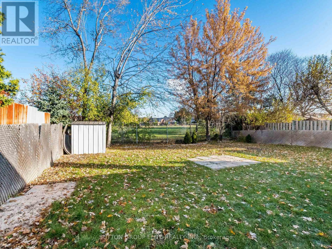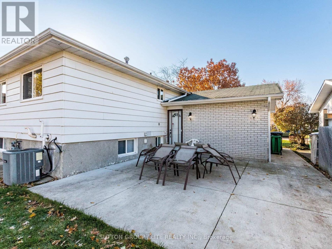19 Glenforest Road Brampton, Ontario L6S 1L8
$759,000
Beautifully Maintained 3-Bedroom Home in Prime Brampton Location!Welcome to 19 Glenforest Rd - a bright and spacious family home offering 3 generous bedrooms, 2 bathrooms, and a fully finished basement with a separate entrance, perfect for extended family or rental potential. The main level features a warm, open-concept layout with a sun-filled living/dining area and a well-kept kitchen with ample cabinetry. Upstairs includes 3 comfortable bedrooms with great closet space. The finished basement adds versatility with a large rec room, additional living space, and private entry. Situated in a highly desirable neighborhood close to schools, parks, transit, shopping, and all major amenities. A fantastic opportunity for first-time buyers, investors, or growing families! (id:60365)
Property Details
| MLS® Number | W12565398 |
| Property Type | Single Family |
| Community Name | Northgate |
| EquipmentType | Water Heater |
| Features | Carpet Free |
| ParkingSpaceTotal | 5 |
| RentalEquipmentType | Water Heater |
Building
| BathroomTotal | 2 |
| BedroomsAboveGround | 3 |
| BedroomsBelowGround | 1 |
| BedroomsTotal | 4 |
| Appliances | Dryer, Washer, Window Coverings |
| BasementDevelopment | Finished |
| BasementFeatures | Separate Entrance |
| BasementType | N/a (finished), N/a |
| ConstructionStyleAttachment | Detached |
| ConstructionStyleSplitLevel | Sidesplit |
| CoolingType | Central Air Conditioning |
| ExteriorFinish | Brick |
| FlooringType | Laminate |
| FoundationType | Concrete |
| HeatingFuel | Natural Gas |
| HeatingType | Forced Air |
| SizeInterior | 1100 - 1500 Sqft |
| Type | House |
| UtilityWater | Municipal Water |
Parking
| Attached Garage | |
| Garage |
Land
| Acreage | No |
| Sewer | Sanitary Sewer |
| SizeDepth | 120 Ft |
| SizeFrontage | 50 Ft |
| SizeIrregular | 50 X 120 Ft |
| SizeTotalText | 50 X 120 Ft |
Rooms
| Level | Type | Length | Width | Dimensions |
|---|---|---|---|---|
| Lower Level | Family Room | 6.28 m | 4.11 m | 6.28 m x 4.11 m |
| Upper Level | Primary Bedroom | 4.21 m | 3.57 m | 4.21 m x 3.57 m |
| Upper Level | Bedroom 2 | 3.2 m | 2.82 m | 3.2 m x 2.82 m |
| Upper Level | Bedroom 3 | 3.52 m | 3.13 m | 3.52 m x 3.13 m |
| Ground Level | Living Room | 5.79 m | 3.64 m | 5.79 m x 3.64 m |
| Ground Level | Dining Room | 3.45 m | 3.02 m | 3.45 m x 3.02 m |
| Ground Level | Kitchen | 4.2 m | 3.35 m | 4.2 m x 3.35 m |
https://www.realtor.ca/real-estate/29125359/19-glenforest-road-brampton-northgate-northgate
Jasmine Maria Xuereb
Broker
3643 Cawthra Rd.,ste. 101
Mississauga, Ontario L5A 2Y4

