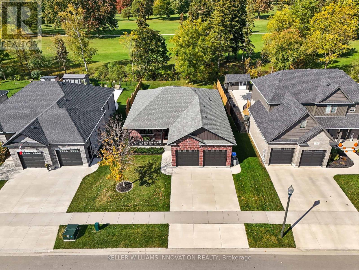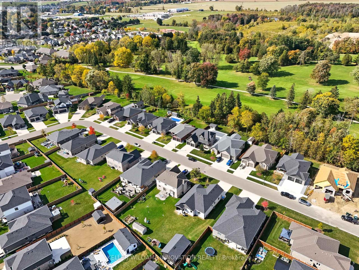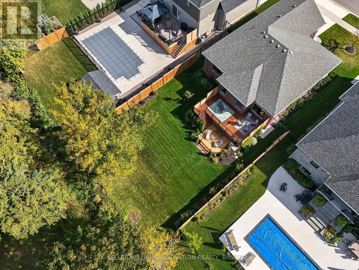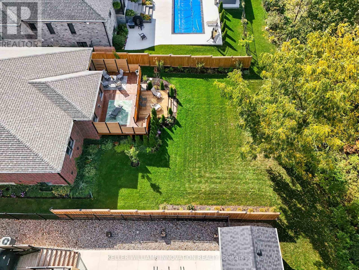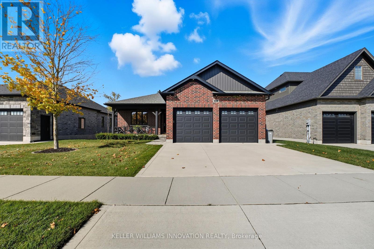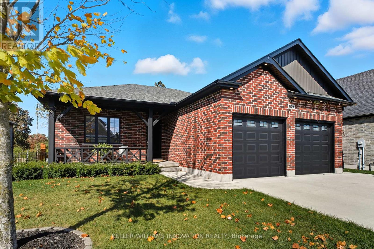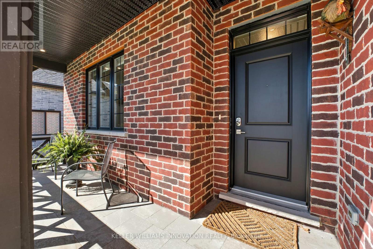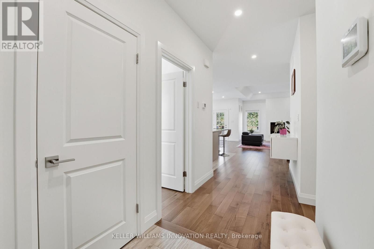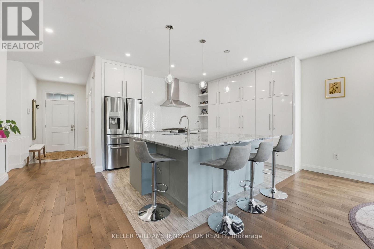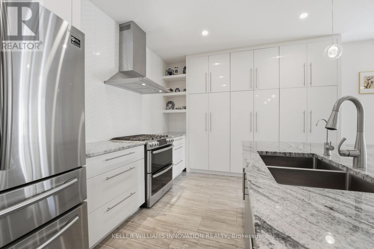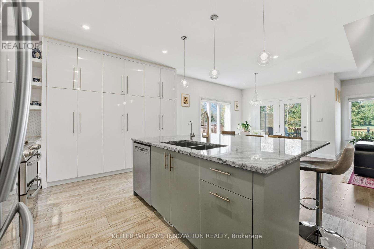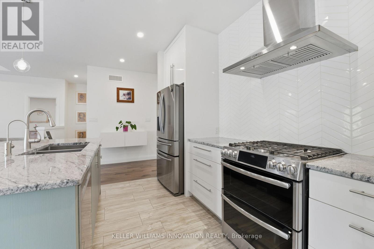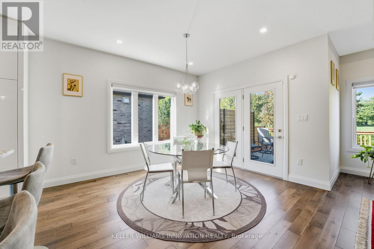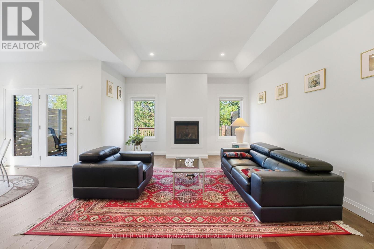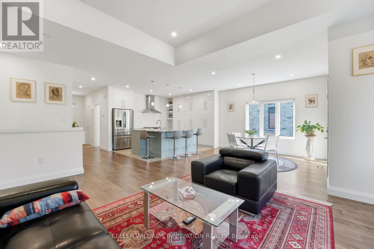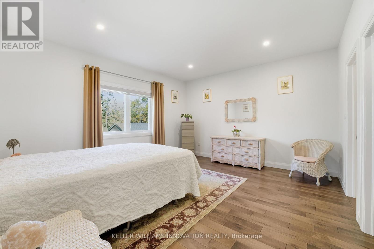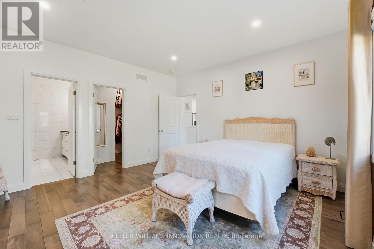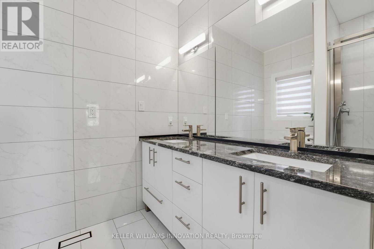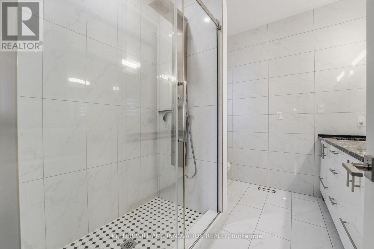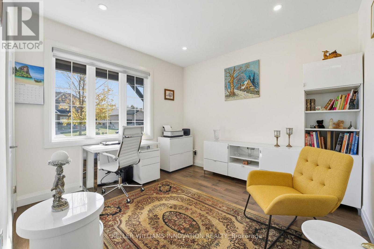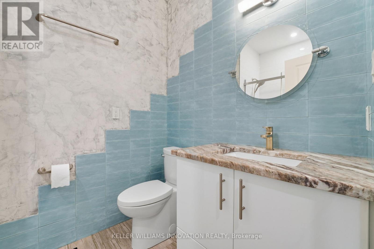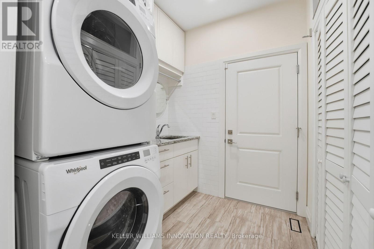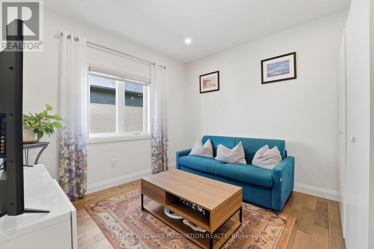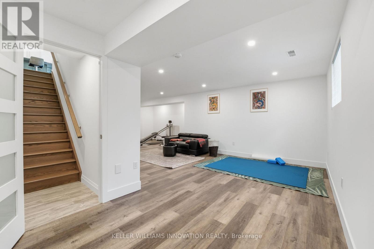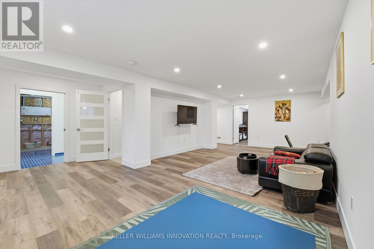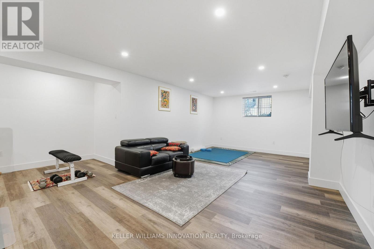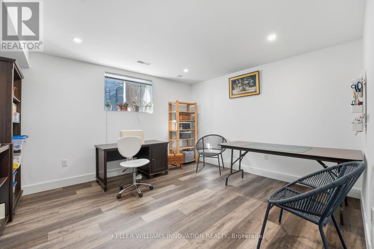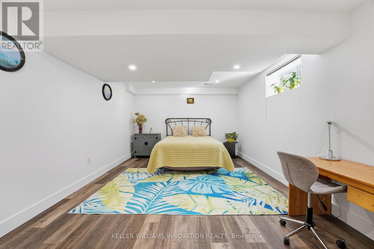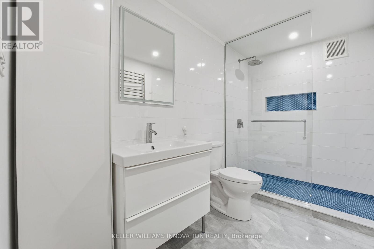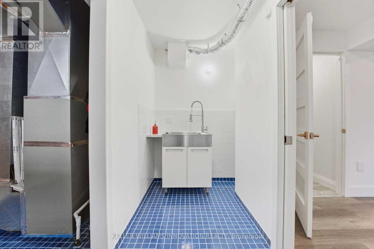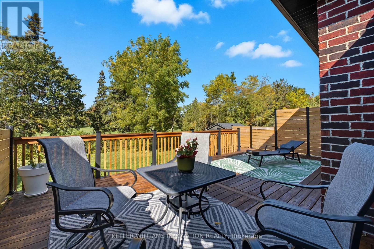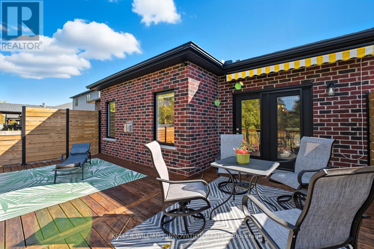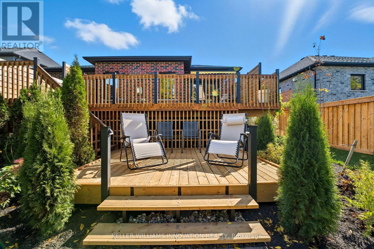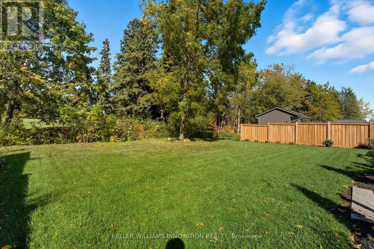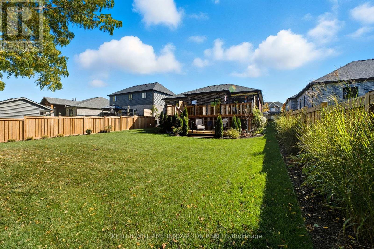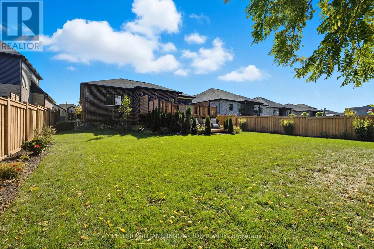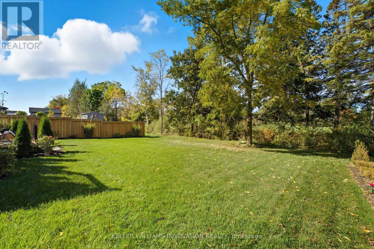19 Gilmer Crescent North Perth, Ontario N4W 0H2
$925,000
Welcome to 19 Gilmer Crescent, Listowel - Backing Onto the Golf Course! This beautifully maintained home, built in 2019, offers the perfect blend of modern design and everyday comfort all while enjoying scenic views of the golf course from your own backyard. Step out onto the stunning two-tier deck, complete with an awning, ideal for entertaining or relaxing in style. Inside, you'll find a bright and spacious main level featuring hardwood flooring, a tray ceiling in the living room, and a cozy gas fireplace. The modern kitchen is a showstopper with flat panel cabinets offering ample storage, granite countertops, a stylish backsplash, and an oversized island with seating for four. The primary bedroom includes a large walk-in closet and a spa-like ensuite bathroom with double sinks, abundant storage, floor-to-ceiling tile, and a walk-in shower. Main-floor laundry adds convenience to daily living. The fully finished basement offers even more living space, with a generous rec room, two additional bedrooms, a full bathroom, and oversized windows that let in plenty of natural light. Throughout the home, bright neutral walls and pot lights enhance the modern, airy feel. This home is complete with a charming front porch and a double car garage. (id:60365)
Property Details
| MLS® Number | X12460253 |
| Property Type | Single Family |
| Community Name | Listowel |
| EquipmentType | Water Heater |
| Features | Sump Pump |
| ParkingSpaceTotal | 4 |
| RentalEquipmentType | Water Heater |
| Structure | Deck, Porch |
Building
| BathroomTotal | 3 |
| BedroomsAboveGround | 5 |
| BedroomsTotal | 5 |
| Age | 6 To 15 Years |
| Amenities | Fireplace(s) |
| Appliances | Garage Door Opener Remote(s), Central Vacuum, Blinds, Dishwasher, Dryer, Stove, Washer, Refrigerator |
| ArchitecturalStyle | Bungalow |
| BasementDevelopment | Finished |
| BasementType | Full (finished) |
| ConstructionStyleAttachment | Detached |
| CoolingType | Central Air Conditioning, Air Exchanger |
| ExteriorFinish | Brick |
| FireplacePresent | Yes |
| FireplaceTotal | 1 |
| FoundationType | Poured Concrete |
| HeatingFuel | Natural Gas |
| HeatingType | Forced Air |
| StoriesTotal | 1 |
| SizeInterior | 1500 - 2000 Sqft |
| Type | House |
| UtilityWater | Municipal Water |
Parking
| Attached Garage | |
| Garage |
Land
| Acreage | No |
| LandscapeFeatures | Landscaped |
| Sewer | Sanitary Sewer |
| SizeDepth | 136 Ft |
| SizeFrontage | 60 Ft |
| SizeIrregular | 60 X 136 Ft |
| SizeTotalText | 60 X 136 Ft |
| ZoningDescription | R1 |
Rooms
| Level | Type | Length | Width | Dimensions |
|---|---|---|---|---|
| Basement | Bedroom | 3.68 m | 5.9 m | 3.68 m x 5.9 m |
| Basement | Laundry Room | 3.23 m | 1.75 m | 3.23 m x 1.75 m |
| Basement | Office | 3.68 m | 4.09 m | 3.68 m x 4.09 m |
| Basement | Recreational, Games Room | 8.86 m | 7.19 m | 8.86 m x 7.19 m |
| Basement | Utility Room | 4.97 m | 3.05 m | 4.97 m x 3.05 m |
| Basement | Bathroom | 3.2 m | 1.75 m | 3.2 m x 1.75 m |
| Main Level | Bathroom | 2.41 m | 1.77 m | 2.41 m x 1.77 m |
| Main Level | Bathroom | 2.45 m | 2.83 m | 2.45 m x 2.83 m |
| Main Level | Bedroom | 4.41 m | 3.39 m | 4.41 m x 3.39 m |
| Main Level | Bedroom | 4.04 m | 3.45 m | 4.04 m x 3.45 m |
| Main Level | Dining Room | 3.28 m | 4.03 m | 3.28 m x 4.03 m |
| Main Level | Kitchen | 4.15 m | 3.54 m | 4.15 m x 3.54 m |
| Main Level | Laundry Room | 2.1 m | 2.21 m | 2.1 m x 2.21 m |
| Main Level | Living Room | 4.38 m | 5.75 m | 4.38 m x 5.75 m |
| Main Level | Primary Bedroom | 4.64 m | 4.23 m | 4.64 m x 4.23 m |
https://www.realtor.ca/real-estate/28985143/19-gilmer-crescent-north-perth-listowel-listowel
Ellen Bakker
Salesperson
640 Riverbend Dr Unit B
Kitchener, Ontario N2K 3S2

