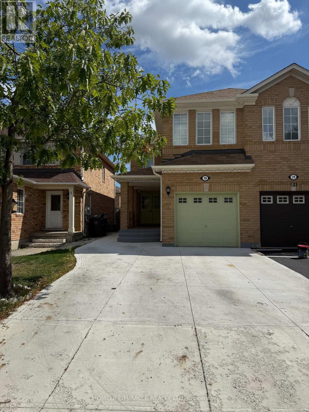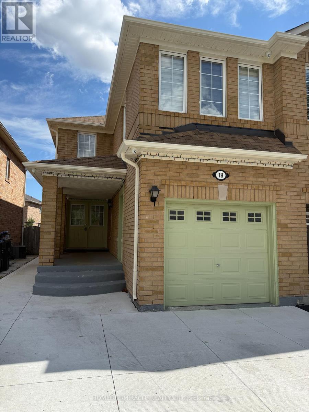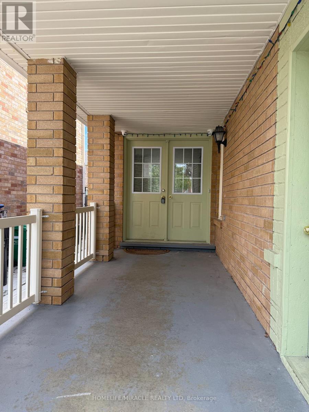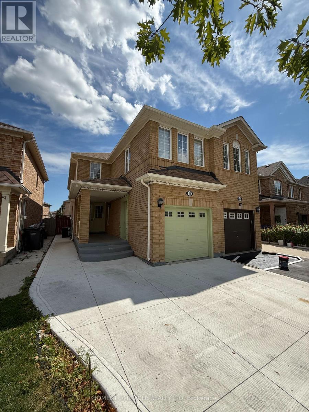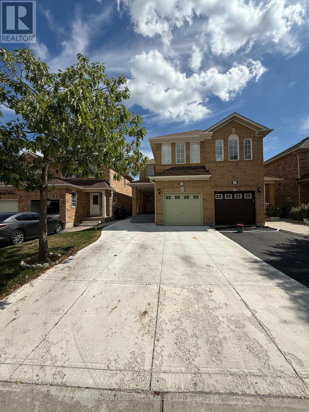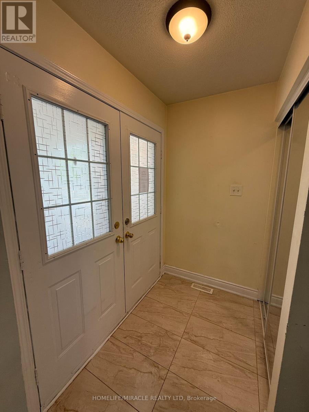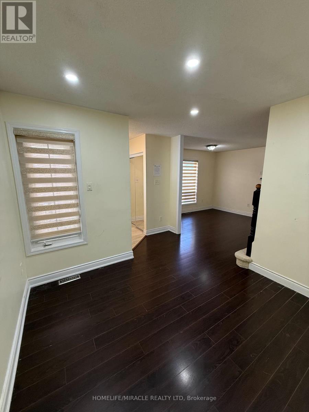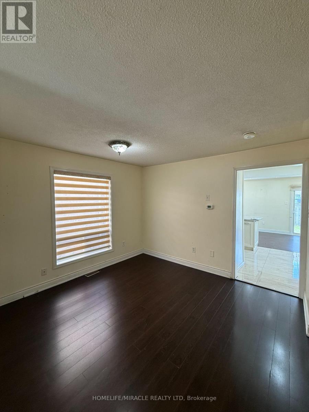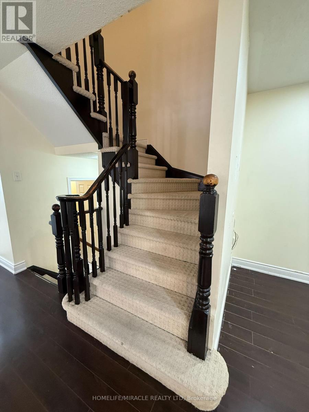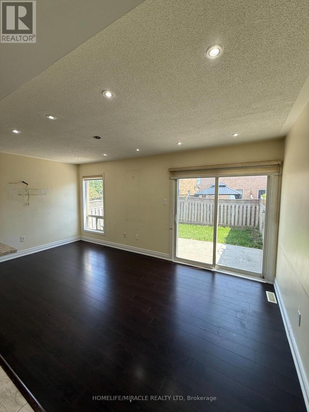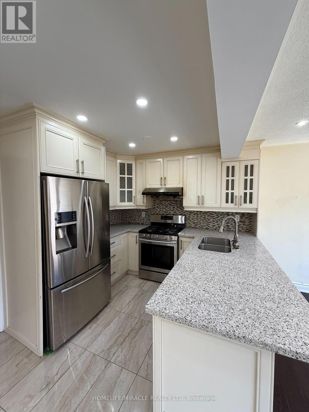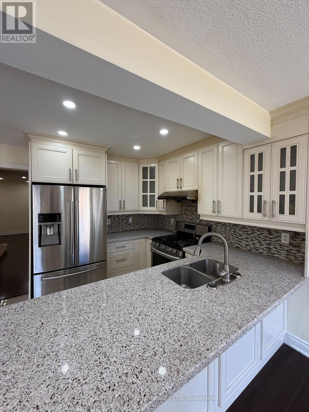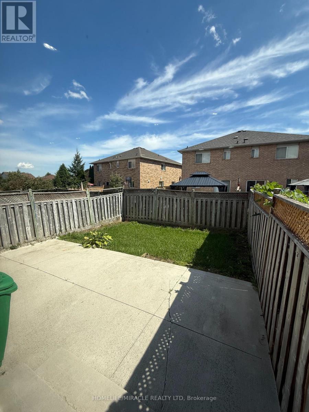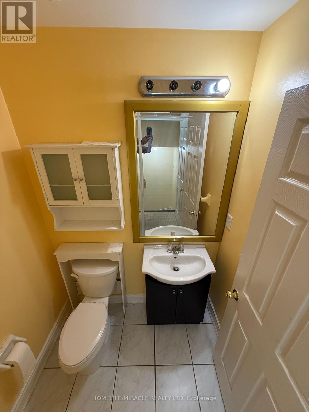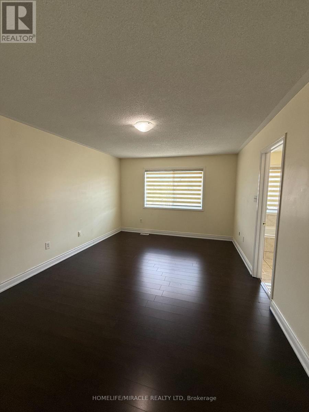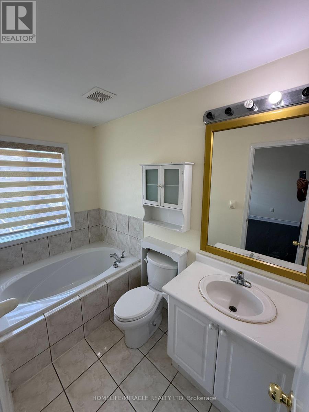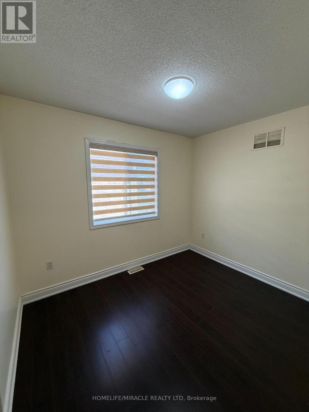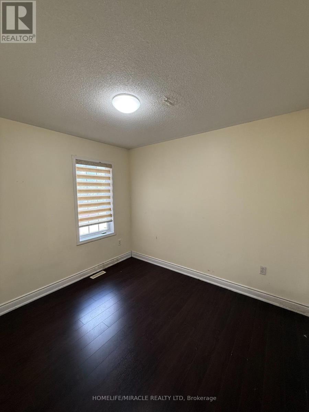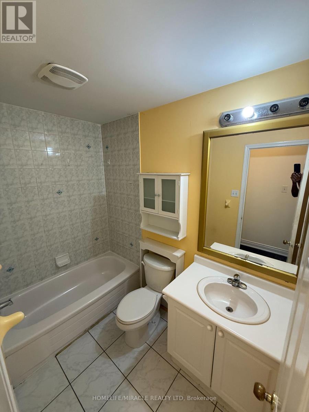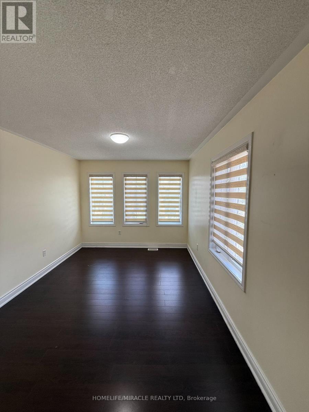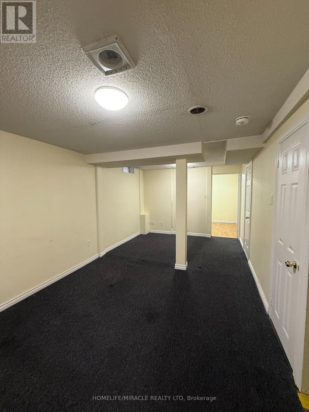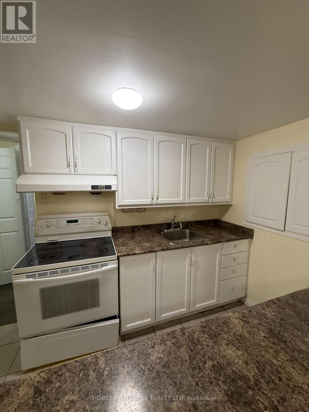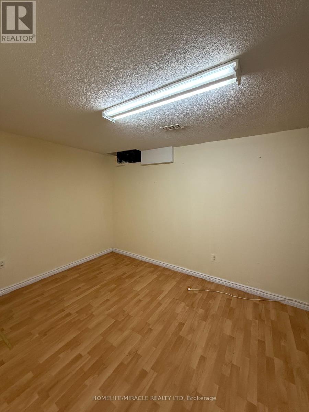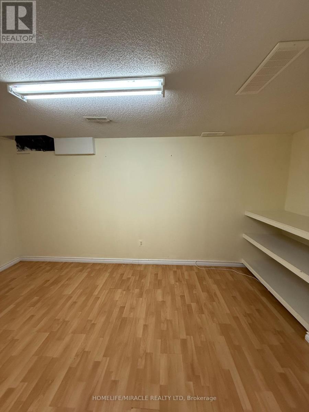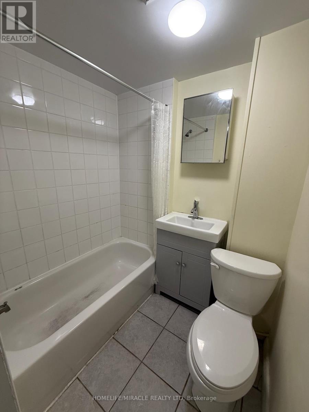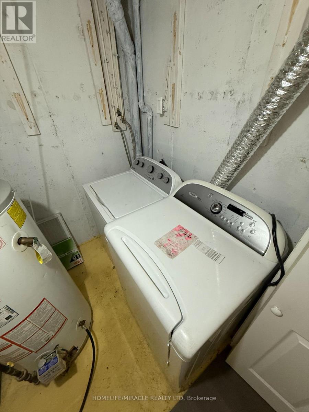19 Garibaldi Drive Brampton, Ontario L6X 4Y7
5 Bedroom
4 Bathroom
1500 - 2000 sqft
Central Air Conditioning
Forced Air
$849,000
Immaculately maintained 4+1-bedroom, 4-washroom home with a finished basement and separate entrance. Featuring gleaming hardwood floors throughout, a gourmet kitchen with stainless steel appliances, and a beautifully landscaped backyard oasis with concrete patio-perfect for entertaining.This home also offers a concrete driveway with ample parking, a fully fenced yard, and spacious living throughout. Ideally located just steps to schools, minutes to Mt. Pleasant GO Station, and close to Cassie Campbell Community Centre. A true move-in ready gem! (id:60365)
Property Details
| MLS® Number | W12379877 |
| Property Type | Single Family |
| Community Name | Fletcher's Meadow |
| AmenitiesNearBy | Park, Place Of Worship, Public Transit, Schools |
| CommunityFeatures | Community Centre |
| Features | Conservation/green Belt, In-law Suite |
| ParkingSpaceTotal | 4 |
Building
| BathroomTotal | 4 |
| BedroomsAboveGround | 4 |
| BedroomsBelowGround | 1 |
| BedroomsTotal | 5 |
| Age | 16 To 30 Years |
| Appliances | Dishwasher, Stove, Window Coverings, Refrigerator |
| BasementFeatures | Separate Entrance |
| BasementType | N/a |
| ConstructionStyleAttachment | Semi-detached |
| CoolingType | Central Air Conditioning |
| ExteriorFinish | Brick |
| FlooringType | Tile, Carpeted, Laminate, Concrete |
| FoundationType | Concrete |
| HalfBathTotal | 1 |
| HeatingFuel | Natural Gas |
| HeatingType | Forced Air |
| StoriesTotal | 2 |
| SizeInterior | 1500 - 2000 Sqft |
| Type | House |
| UtilityWater | Municipal Water |
Parking
| Garage |
Land
| Acreage | No |
| LandAmenities | Park, Place Of Worship, Public Transit, Schools |
| Sewer | Sanitary Sewer |
| SizeDepth | 108 Ft ,3 In |
| SizeFrontage | 22 Ft ,6 In |
| SizeIrregular | 22.5 X 108.3 Ft |
| SizeTotalText | 22.5 X 108.3 Ft |
Rooms
| Level | Type | Length | Width | Dimensions |
|---|---|---|---|---|
| Second Level | Primary Bedroom | 5.17 m | 3.58 m | 5.17 m x 3.58 m |
| Second Level | Bedroom 2 | 2.5 m | 3.03 m | 2.5 m x 3.03 m |
| Second Level | Bedroom 3 | 2.57 m | 3.06 m | 2.57 m x 3.06 m |
| Second Level | Bedroom 4 | 5.16 m | 3.03 m | 5.16 m x 3.03 m |
| Basement | Living Room | 5.69 m | 3.31 m | 5.69 m x 3.31 m |
| Basement | Kitchen | 3.19 m | 2.17 m | 3.19 m x 2.17 m |
| Basement | Bedroom | 4.94 m | 2.81 m | 4.94 m x 2.81 m |
| Basement | Laundry Room | 1.77 m | 1.18 m | 1.77 m x 1.18 m |
| Basement | Bathroom | 1.58 m | 1.82 m | 1.58 m x 1.82 m |
| Main Level | Foyer | 2.01 m | 1.33 m | 2.01 m x 1.33 m |
| Main Level | Living Room | 3.03 m | 3.21 m | 3.03 m x 3.21 m |
| Main Level | Dining Room | 3.37 m | 3.43 m | 3.37 m x 3.43 m |
| Main Level | Kitchen | 5.02 m | 2.9 m | 5.02 m x 2.9 m |
| Main Level | Family Room | 5.21 m | 2.6 m | 5.21 m x 2.6 m |
Utilities
| Cable | Available |
| Electricity | Available |
| Sewer | Available |
Paul Pabla
Salesperson
Homelife/miracle Realty Ltd
11a-5010 Steeles Ave. West
Toronto, Ontario M9V 5C6
11a-5010 Steeles Ave. West
Toronto, Ontario M9V 5C6

