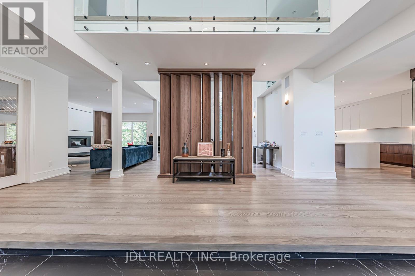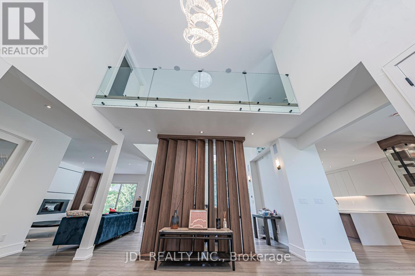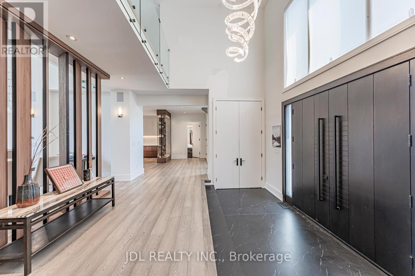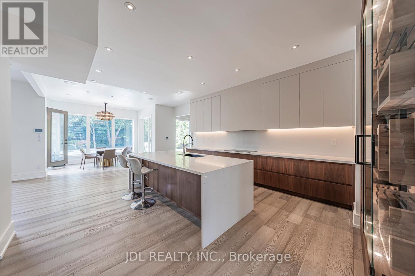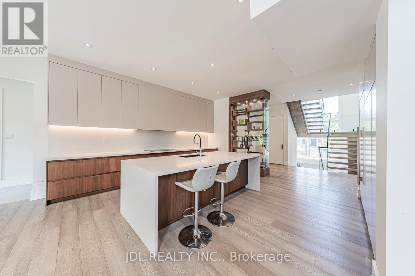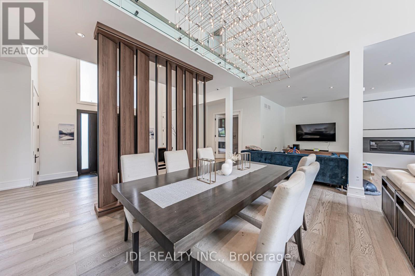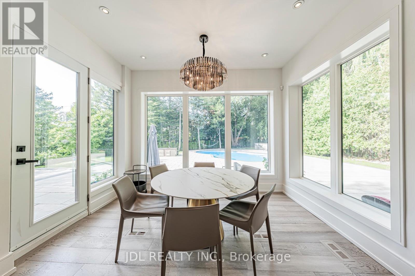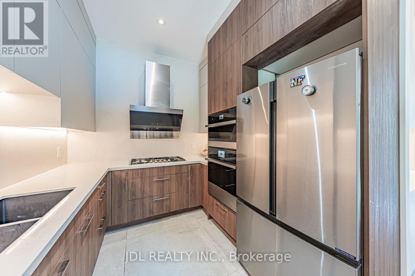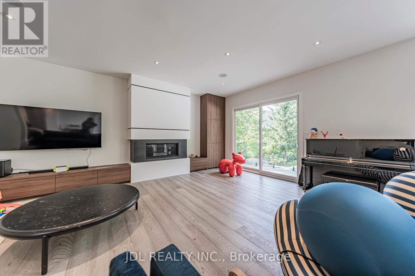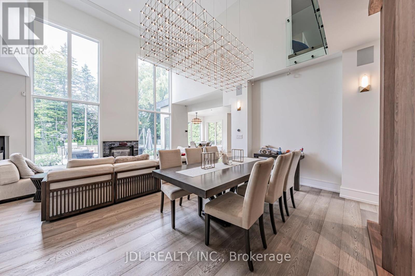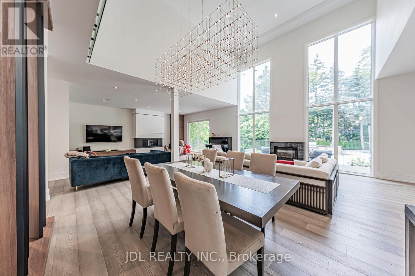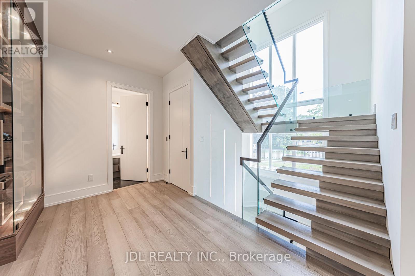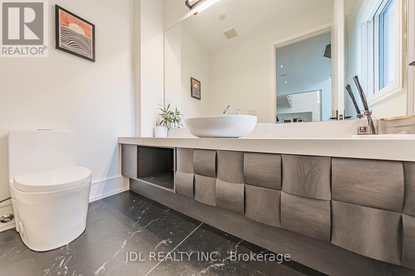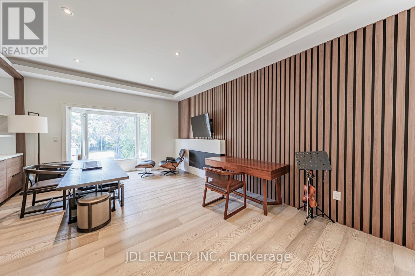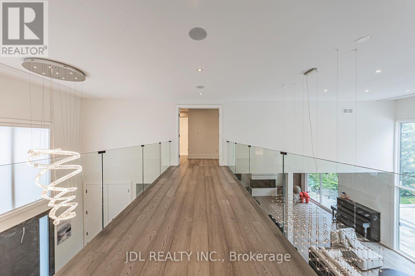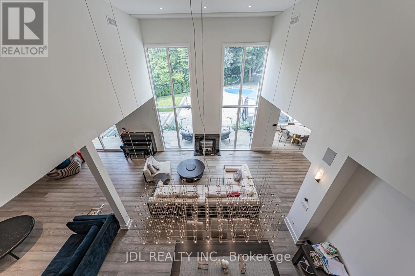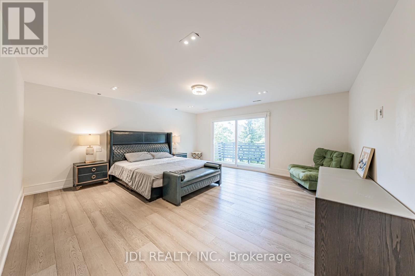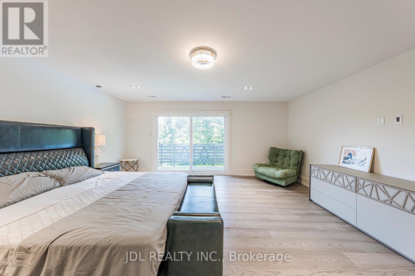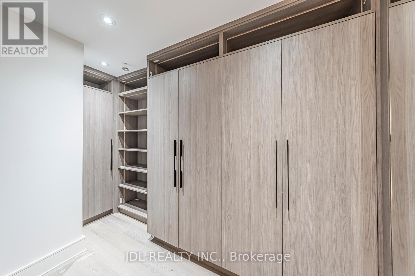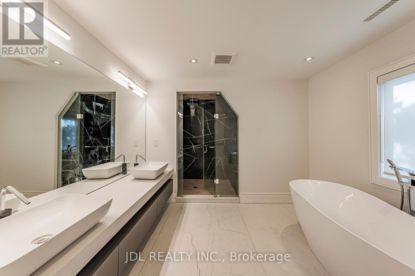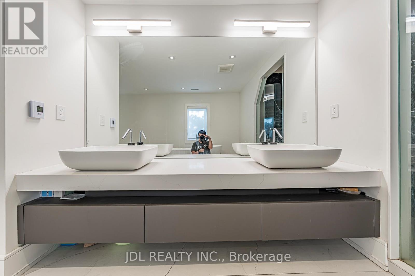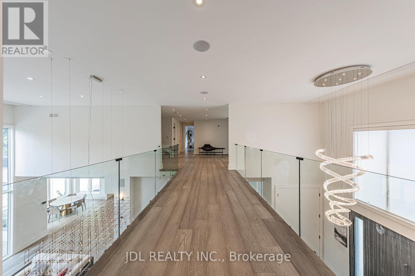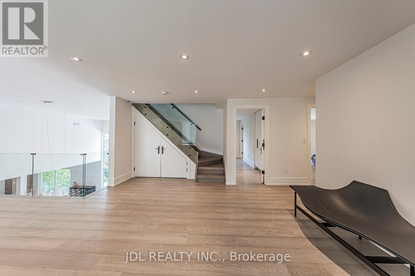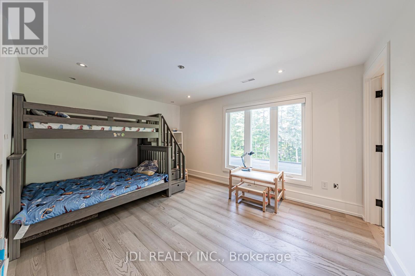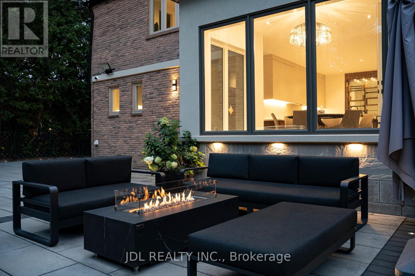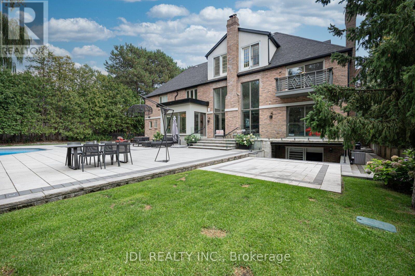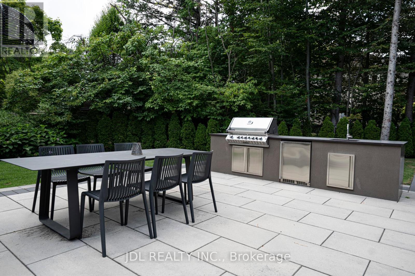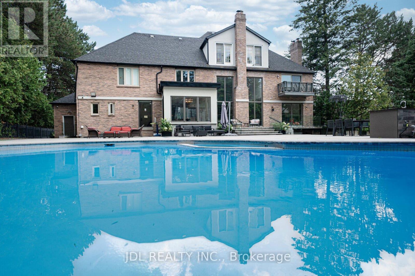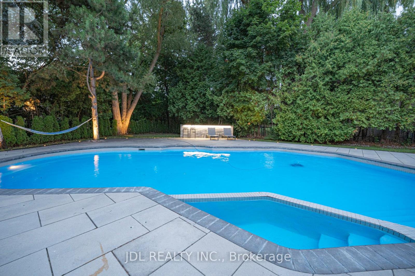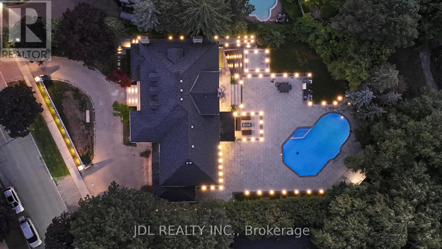19 Fifeshire Road Toronto, Ontario M2L 2G4
7 Bedroom
8 Bathroom
5000 - 100000 sqft
Fireplace
Outdoor Pool
Central Air Conditioning
Forced Air
$10,800,000
Completely Renovated!This Attractive Residence Is Nestled On Tranquil Professionally Landscape Garden Setting In One Of Toronto's Finest Areas. Featuring Over 20 Feet Ceiling In Living Room Overlooking Backyard With Open Concept. Unique Loft At Top Floor, Gourmet Kitchen With Granite Central Island Counter Top, Built In Appliances. Second Kitchen in main floor, Office With Wet Bar, Sauna, Jacuzzi, Walk Out Basement With Wet Bar And Fireplace. professionally designed back yard with Pool. (id:60365)
Property Details
| MLS® Number | C12376153 |
| Property Type | Single Family |
| Community Name | St. Andrew-Windfields |
| EquipmentType | Water Heater |
| Features | Carpet Free |
| ParkingSpaceTotal | 15 |
| PoolType | Outdoor Pool |
| RentalEquipmentType | Water Heater |
Building
| BathroomTotal | 8 |
| BedroomsAboveGround | 5 |
| BedroomsBelowGround | 2 |
| BedroomsTotal | 7 |
| Appliances | Dishwasher, Dryer, Microwave, Oven, Stove, Washer, Wet Bar, Wine Fridge, Refrigerator |
| BasementDevelopment | Finished |
| BasementFeatures | Walk Out |
| BasementType | N/a (finished) |
| ConstructionStyleAttachment | Detached |
| CoolingType | Central Air Conditioning |
| ExteriorFinish | Stone |
| FireplacePresent | Yes |
| FoundationType | Concrete |
| HalfBathTotal | 2 |
| HeatingFuel | Natural Gas |
| HeatingType | Forced Air |
| StoriesTotal | 3 |
| SizeInterior | 5000 - 100000 Sqft |
| Type | House |
| UtilityWater | Municipal Water |
Parking
| Attached Garage | |
| Garage |
Land
| Acreage | No |
| Sewer | Sanitary Sewer |
| SizeDepth | 177 Ft ,9 In |
| SizeFrontage | 110 Ft ,9 In |
| SizeIrregular | 110.8 X 177.8 Ft |
| SizeTotalText | 110.8 X 177.8 Ft |
Sheng Chu
Broker
Jdl Realty Inc.
105 - 95 Mural Street
Richmond Hill, Ontario L4B 3G2
105 - 95 Mural Street
Richmond Hill, Ontario L4B 3G2






