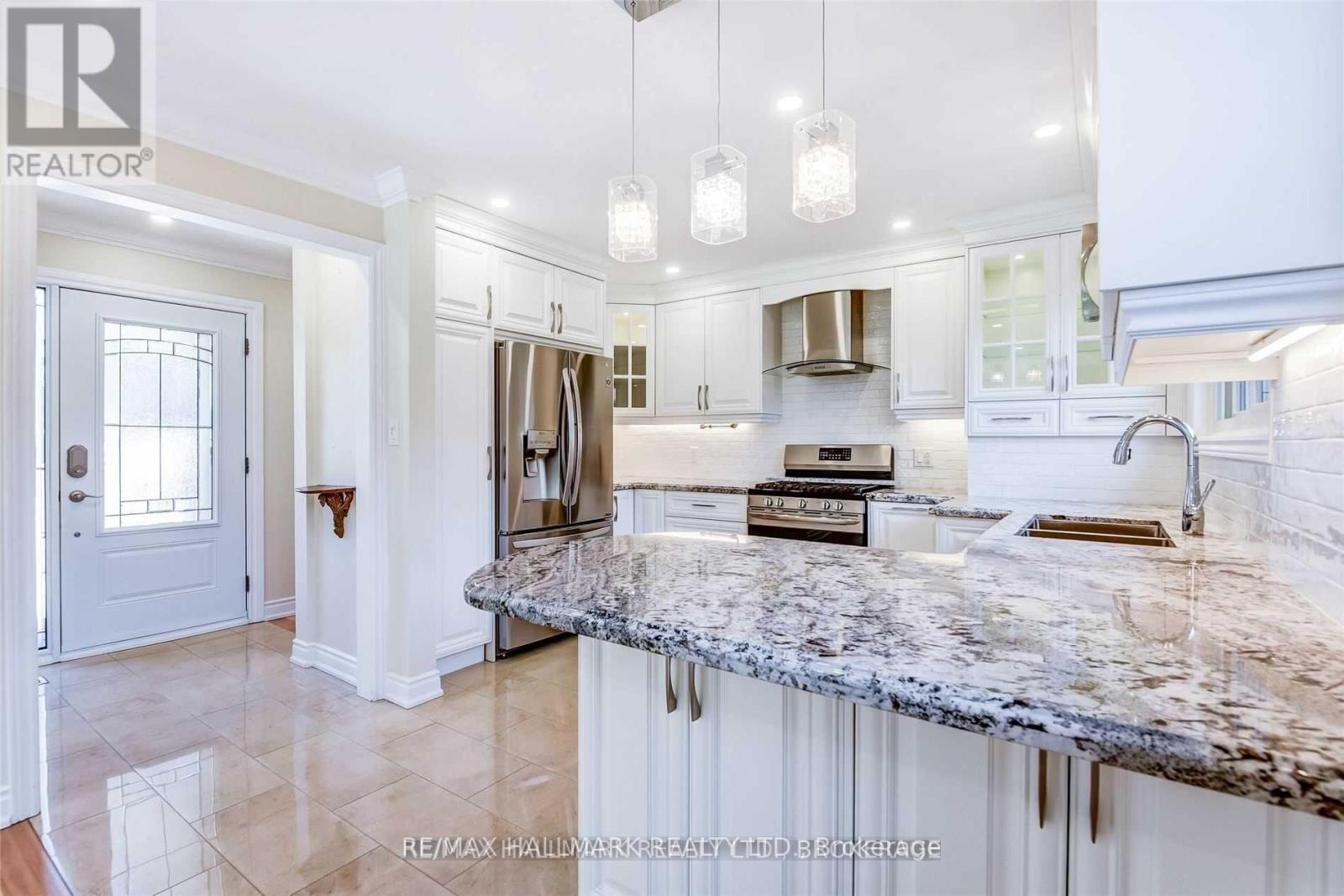19 Fareham Crescent Toronto, Ontario M1E 1J8
4 Bedroom
2 Bathroom
700 - 1100 sqft
Bungalow
Fireplace
Central Air Conditioning
Forced Air
$3,550 Monthly
Prime Location In The Guildwood Pocket. Beautifully Renovated Main Floor With Separate Basement Apartment & Separate Entrance. New Hardwood Flooring. Stainless Steel Appliances & Stone Countertop. Cozy Gas Fireplace. Walk Out To Spacious Private Deck. Bright Basement With Great Height & Separate Entrance Containing Large Bedroom, Cedar Closet, Living/Dining Space, 4Pc Bath & Additional Kitchen. Walking Distance To Plaza, Parks, Schools, Go & Via Station. Perennial Gardens, Stone Patio & Front Walkway. (id:60365)
Property Details
| MLS® Number | E12450662 |
| Property Type | Single Family |
| Community Name | Guildwood |
| ParkingSpaceTotal | 3 |
Building
| BathroomTotal | 2 |
| BedroomsAboveGround | 3 |
| BedroomsBelowGround | 1 |
| BedroomsTotal | 4 |
| Appliances | Dishwasher, Dryer, Two Stoves, Washer, Two Refrigerators |
| ArchitecturalStyle | Bungalow |
| BasementFeatures | Apartment In Basement, Separate Entrance |
| BasementType | N/a |
| ConstructionStyleAttachment | Detached |
| CoolingType | Central Air Conditioning |
| ExteriorFinish | Brick |
| FireplacePresent | Yes |
| HeatingFuel | Natural Gas |
| HeatingType | Forced Air |
| StoriesTotal | 1 |
| SizeInterior | 700 - 1100 Sqft |
| Type | House |
| UtilityWater | Municipal Water |
Parking
| Attached Garage | |
| Garage |
Land
| Acreage | No |
| Sewer | Sanitary Sewer |
| SizeDepth | 100 Ft |
| SizeFrontage | 50 Ft |
| SizeIrregular | 50 X 100 Ft |
| SizeTotalText | 50 X 100 Ft |
https://www.realtor.ca/real-estate/28963635/19-fareham-crescent-toronto-guildwood-guildwood
Bruce Cram
Salesperson
RE/MAX Hallmark Realty Ltd.
170 Merton St
Toronto, Ontario M4S 1A1
170 Merton St
Toronto, Ontario M4S 1A1






























