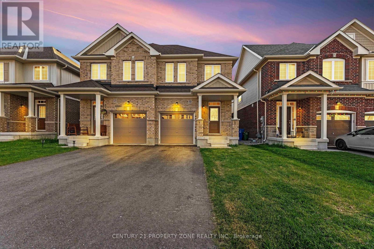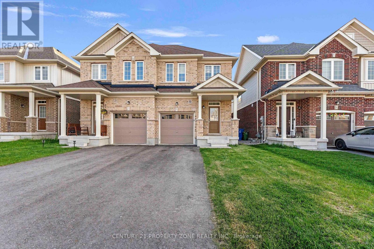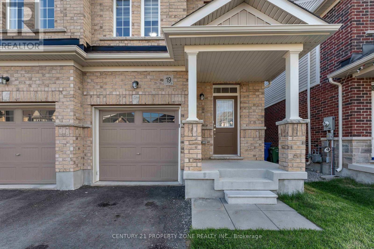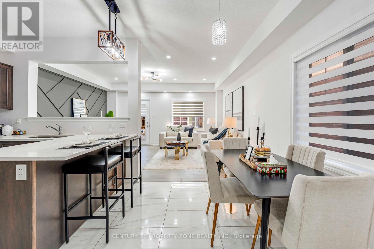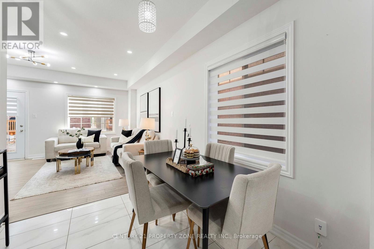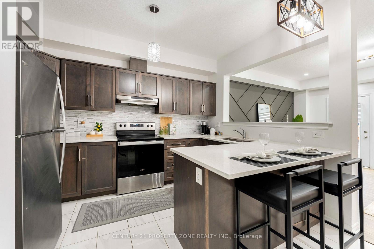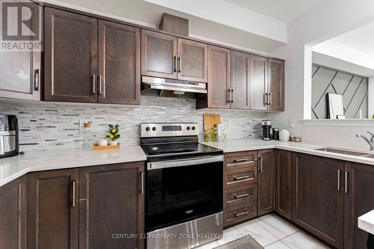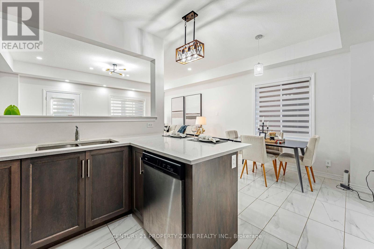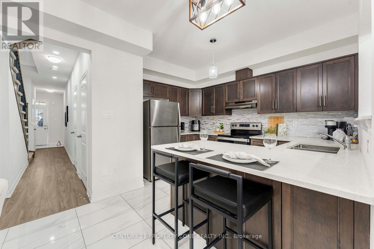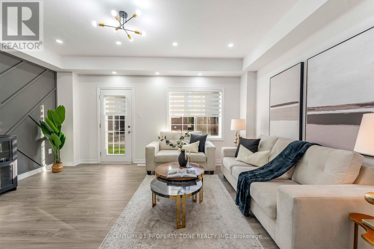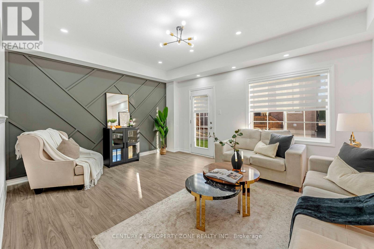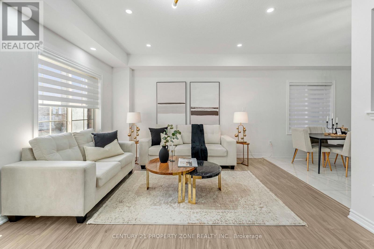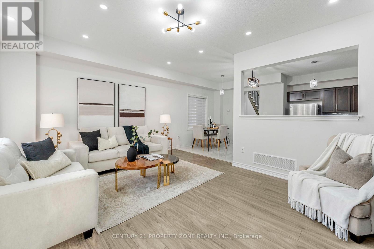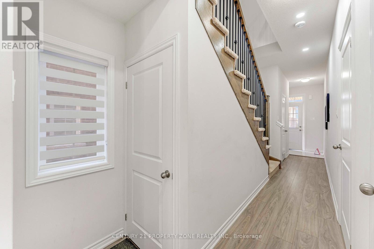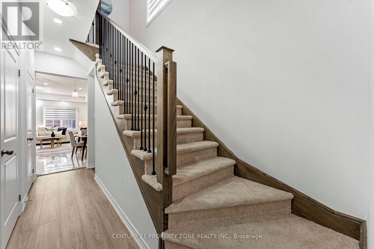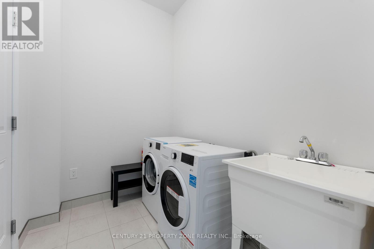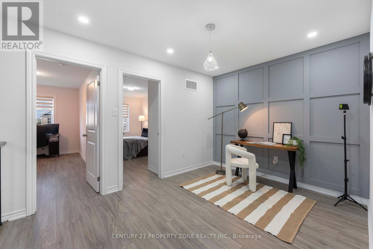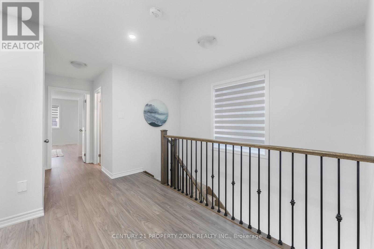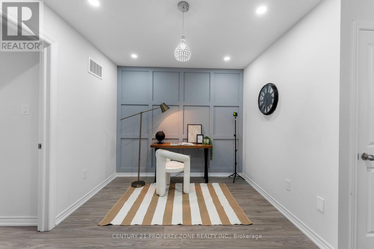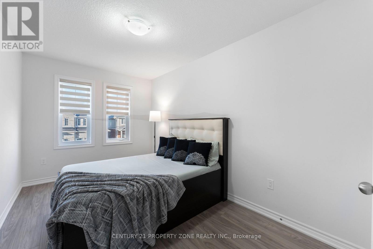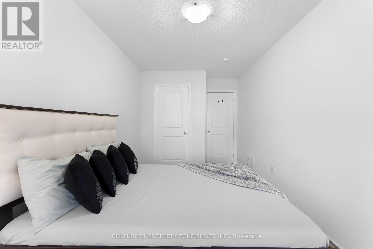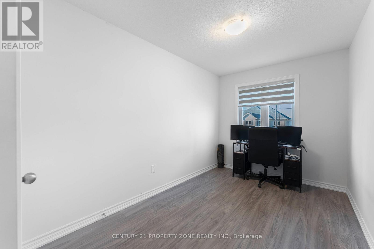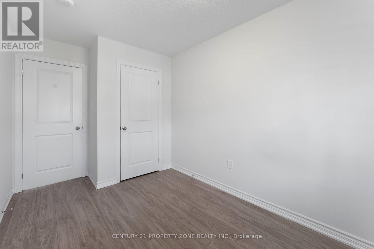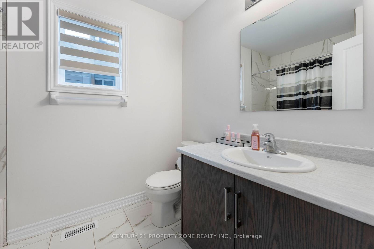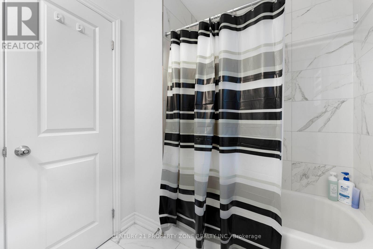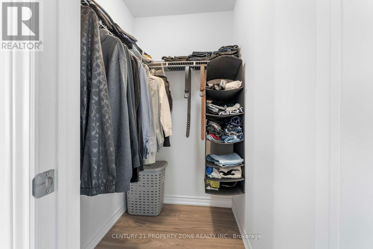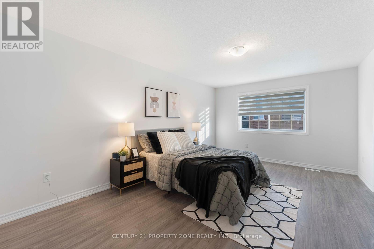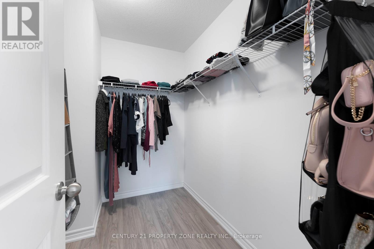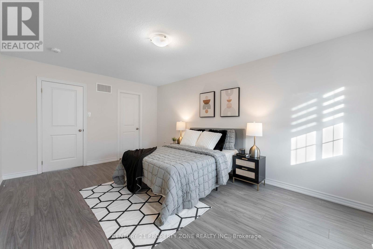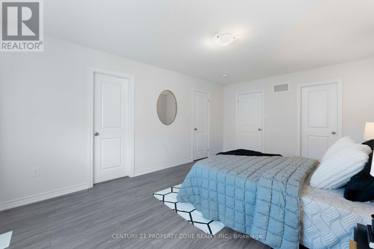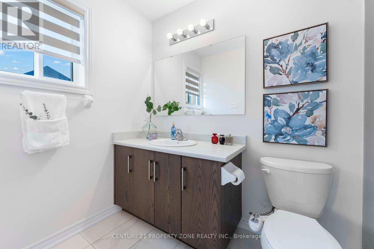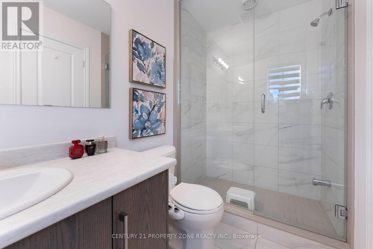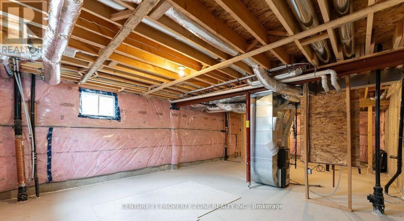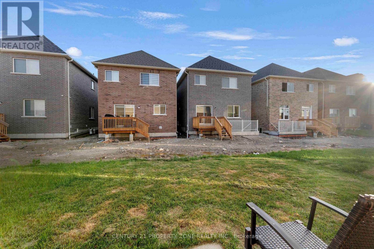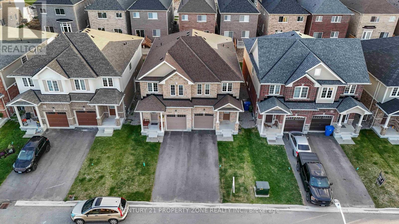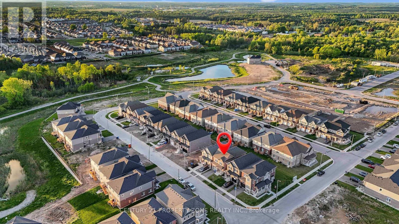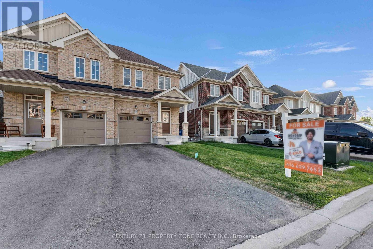19 Elsegood Drive Guelph, Ontario N1L 0R6
$819,000
Welcome to 19 Elsegood Drive, a beautifully upgraded home in Guelphs prestigious Royal Valley Community. This 3-bedroom residence with a spacious second-floor den features a modern open-concept layout, 9 ceilings on the main floor, a carpet-free interior, elegant staircase with metal pickets, and high-end finishes throughout including granite kitchen countertops, roller blinds, pot lights, and premium appliances. The luxurious primary suite offers dual walk-in closets and a private 3-piece ensuite. Located on a quiet street near public transit, the University of Guelph, GO Terminal, and Highway 401, this home offers both style and convenience. (id:60365)
Property Details
| MLS® Number | X12309717 |
| Property Type | Single Family |
| Community Name | Kortright East |
| EquipmentType | Water Heater |
| Features | Sump Pump |
| ParkingSpaceTotal | 3 |
| RentalEquipmentType | Water Heater |
Building
| BathroomTotal | 3 |
| BedroomsAboveGround | 3 |
| BedroomsBelowGround | 1 |
| BedroomsTotal | 4 |
| Age | New Building |
| Appliances | Water Heater, Dryer, Stove, Washer, Refrigerator |
| BasementType | Full |
| ConstructionStyleAttachment | Semi-detached |
| CoolingType | Central Air Conditioning |
| ExteriorFinish | Brick |
| FlooringType | Ceramic, Laminate |
| FoundationType | Concrete |
| HalfBathTotal | 1 |
| HeatingFuel | Natural Gas |
| HeatingType | Forced Air |
| StoriesTotal | 2 |
| SizeInterior | 1500 - 2000 Sqft |
| Type | House |
| UtilityWater | Municipal Water |
Parking
| Garage |
Land
| Acreage | No |
| Sewer | Sanitary Sewer |
| SizeDepth | 98 Ft ,4 In |
| SizeFrontage | 22 Ft ,1 In |
| SizeIrregular | 22.1 X 98.4 Ft |
| SizeTotalText | 22.1 X 98.4 Ft |
Rooms
| Level | Type | Length | Width | Dimensions |
|---|---|---|---|---|
| Second Level | Primary Bedroom | 3.6 m | 5.18 m | 3.6 m x 5.18 m |
| Second Level | Bedroom 3 | 2.56 m | 4.14 m | 2.56 m x 4.14 m |
| Second Level | Bedroom 2 | 2.44 m | 3.72 m | 2.44 m x 3.72 m |
| Second Level | Study | 2.13 m | 2.77 m | 2.13 m x 2.77 m |
| Main Level | Kitchen | 2.31 m | 3.71 m | 2.31 m x 3.71 m |
| Main Level | Eating Area | 2.43 m | 2.92 m | 2.43 m x 2.92 m |
| Main Level | Family Room | 5.12 m | 3.96 m | 5.12 m x 3.96 m |
| Main Level | Laundry Room | Measurements not available |
https://www.realtor.ca/real-estate/28658677/19-elsegood-drive-guelph-kortright-east-kortright-east
Mandeep Singh Sadioura
Broker
8975 Mcclaughlin Rd #6
Brampton, Ontario L6Y 0Z6

