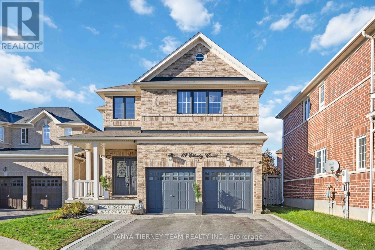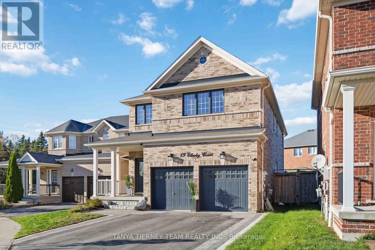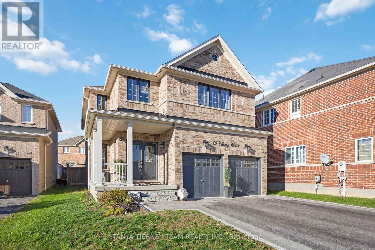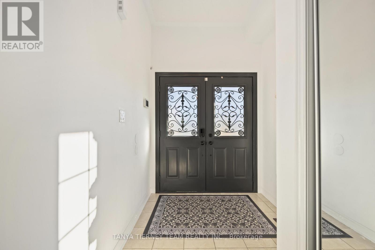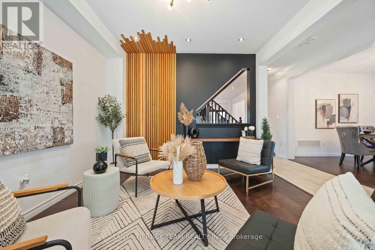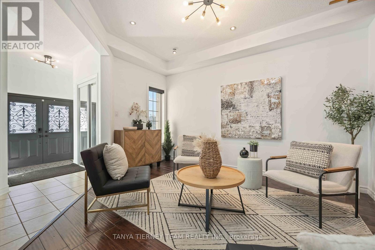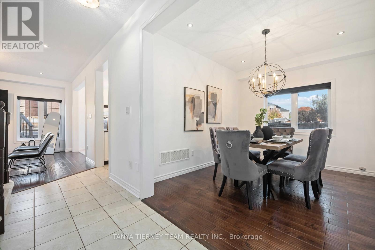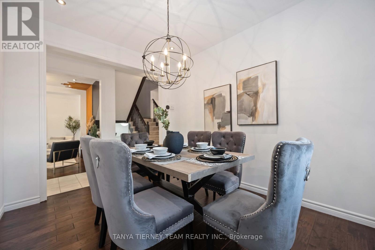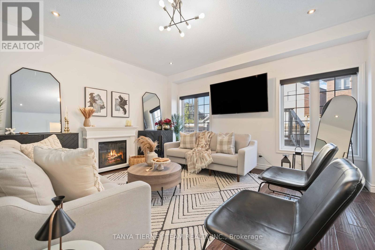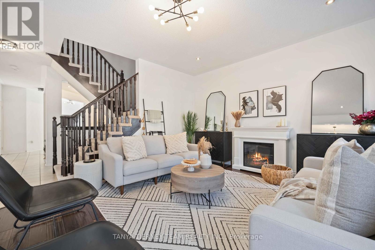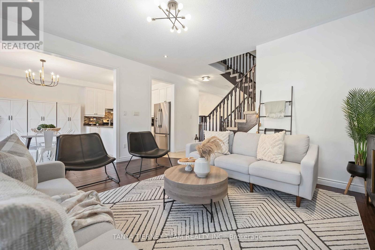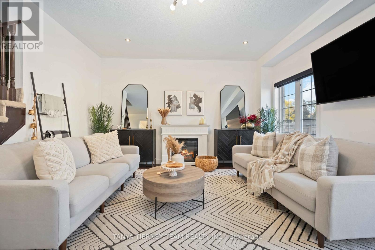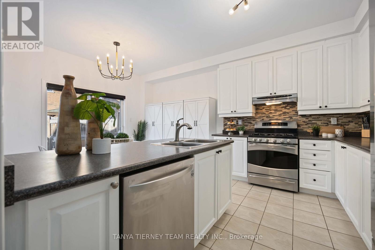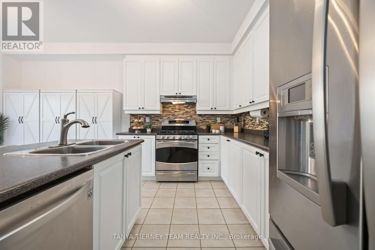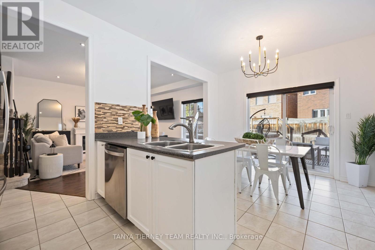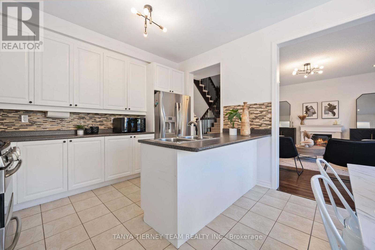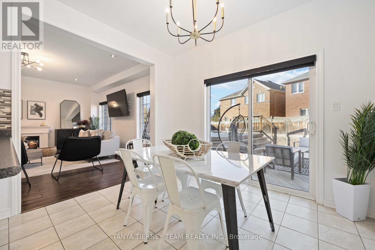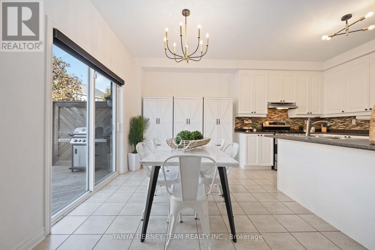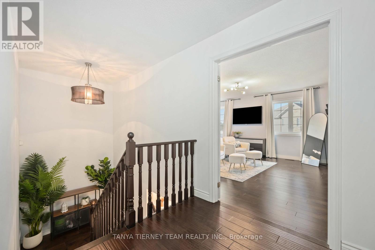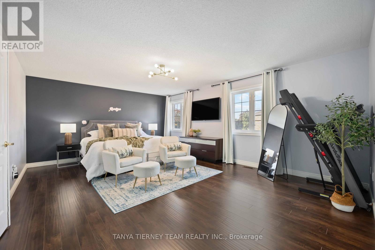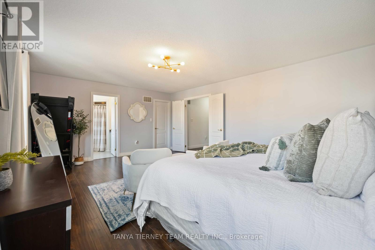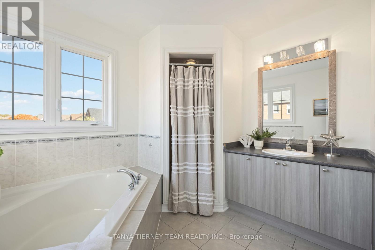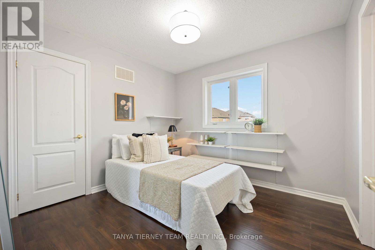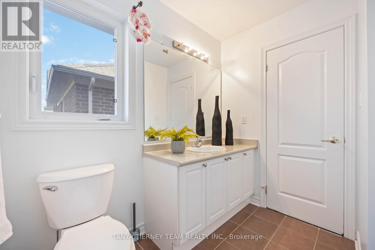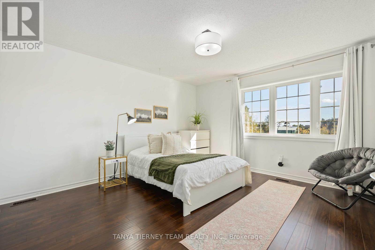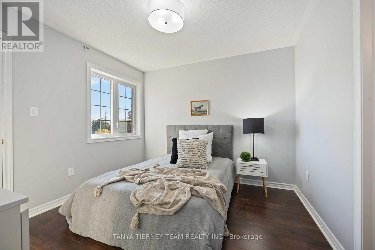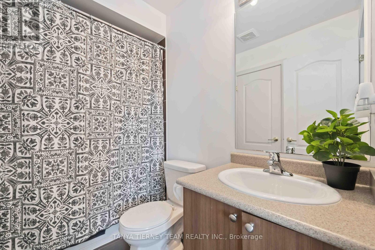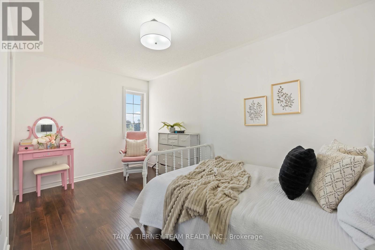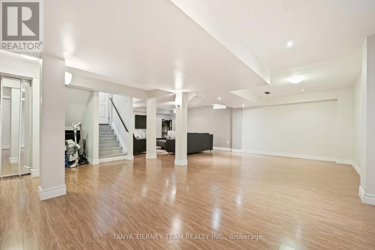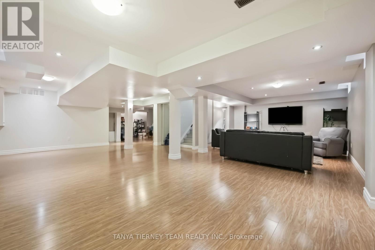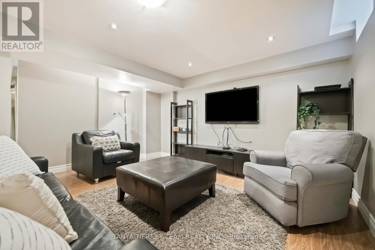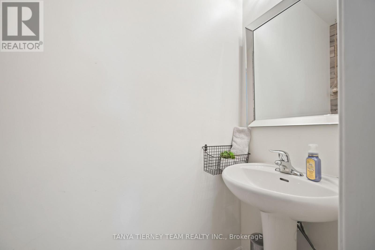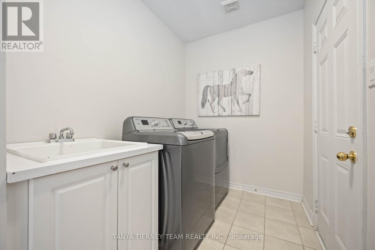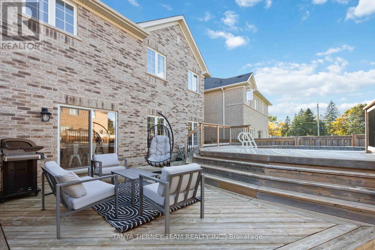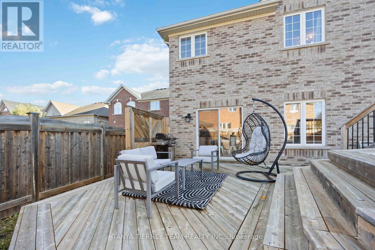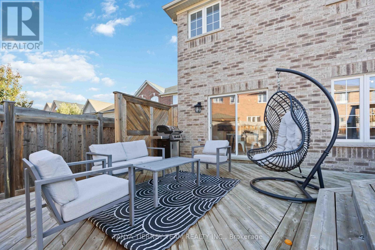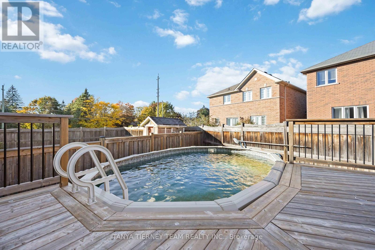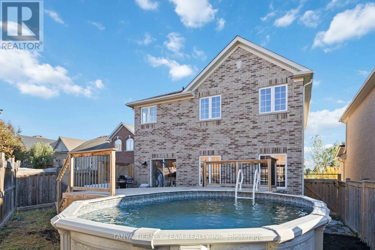19 Ellerby Court Whitby, Ontario L1R 0K5
$1,299,900
Fabulous 5-Bedroom Family Home on a Quiet Court location! Nestled on a peaceful court in the heart of North Whitby, this stunning 5-bedroom, 4-bathroom home offers the perfect blend of style, space, and functionality for the modern family. Step inside to an inviting open-concept main floor, featuring gleaming hardwood floors, 9ft ceilings, pot lights, remote operated automated blinds and a custom feature wall in the elegant formal living room. Host memorable dinners in the separate formal dining room, or unwind in the spacious great room.The spacious kitchen boasts a breakfast bar, modern backsplash, stainless steel appliances, and a bright breakfast area with a walk-out to a large entertainer's deck-perfect for summer BBQs and relaxing by the above-ground pool. Upstairs, you'll find five generously sized bedrooms, each with ensuite access! The luxurious primary suite includes a walk-in closet and a spa-like 4-piece ensuite with a corner soaker tub. The remaining bedrooms share convenient Jack & Jill 4-piece bathrooms, ideal for a growing family! The fully finished basement offers even more living space-perfect for a home gym, media room, or play area-with plenty of storage and pot lights throughout. This is the family home you've been waiting for-don't miss your chance to live in one of Whitby's most sought-after neighbourhoods! (id:60365)
Property Details
| MLS® Number | E12474776 |
| Property Type | Single Family |
| Community Name | Taunton North |
| AmenitiesNearBy | Golf Nearby, Park, Public Transit, Schools |
| CommunityFeatures | Community Centre |
| EquipmentType | Water Heater |
| Features | Irregular Lot Size |
| ParkingSpaceTotal | 6 |
| PoolType | Above Ground Pool |
| RentalEquipmentType | Water Heater |
| Structure | Deck, Porch |
Building
| BathroomTotal | 4 |
| BedroomsAboveGround | 5 |
| BedroomsTotal | 5 |
| Age | 6 To 15 Years |
| Appliances | All, Window Coverings |
| BasementDevelopment | Finished |
| BasementType | N/a (finished), Full |
| ConstructionStyleAttachment | Detached |
| CoolingType | Central Air Conditioning |
| ExteriorFinish | Brick |
| FlooringType | Laminate, Hardwood, Ceramic |
| FoundationType | Unknown |
| HalfBathTotal | 1 |
| HeatingFuel | Natural Gas |
| HeatingType | Forced Air |
| StoriesTotal | 2 |
| SizeInterior | 2500 - 3000 Sqft |
| Type | House |
| UtilityWater | Municipal Water |
Parking
| Attached Garage | |
| Garage |
Land
| Acreage | No |
| FenceType | Fully Fenced, Fenced Yard |
| LandAmenities | Golf Nearby, Park, Public Transit, Schools |
| Sewer | Sanitary Sewer |
| SizeDepth | 105 Ft ,8 In |
| SizeFrontage | 51 Ft ,7 In |
| SizeIrregular | 51.6 X 105.7 Ft ; Irregular - 115.11, 35.19, 10.91 |
| SizeTotalText | 51.6 X 105.7 Ft ; Irregular - 115.11, 35.19, 10.91|under 1/2 Acre |
| ZoningDescription | Residential |
Rooms
| Level | Type | Length | Width | Dimensions |
|---|---|---|---|---|
| Second Level | Bedroom 4 | 3.23 m | 3.15 m | 3.23 m x 3.15 m |
| Second Level | Primary Bedroom | 5.98 m | 4.45 m | 5.98 m x 4.45 m |
| Second Level | Bedroom 2 | 3.12 m | 3.03 m | 3.12 m x 3.03 m |
| Second Level | Bedroom 3 | 4.22 m | 4.09 m | 4.22 m x 4.09 m |
| Basement | Bedroom 5 | 4.35 m | 2.92 m | 4.35 m x 2.92 m |
| Basement | Recreational, Games Room | 8.35 m | 8.24 m | 8.35 m x 8.24 m |
| Basement | Other | 7.5 m | 4.92 m | 7.5 m x 4.92 m |
| Main Level | Living Room | 4.3 m | 3.42 m | 4.3 m x 3.42 m |
| Main Level | Dining Room | 2.94 m | 2.74 m | 2.94 m x 2.74 m |
| Main Level | Great Room | 4.79 m | 4.4 m | 4.79 m x 4.4 m |
| Main Level | Kitchen | 3.62 m | 2.59 m | 3.62 m x 2.59 m |
| Main Level | Eating Area | 3.62 m | 2.72 m | 3.62 m x 2.72 m |
| Main Level | Laundry Room | 3.62 m | 1.83 m | 3.62 m x 1.83 m |
Utilities
| Cable | Available |
| Electricity | Installed |
| Sewer | Installed |
https://www.realtor.ca/real-estate/29016403/19-ellerby-court-whitby-taunton-north-taunton-north
Tatanya Martine Tierney
Salesperson
49 Baldwin Street
Brooklin, Ontario L1M 1A2
Richard Shea
Broker of Record
49 Baldwin Street
Brooklin, Ontario L1M 1A2

