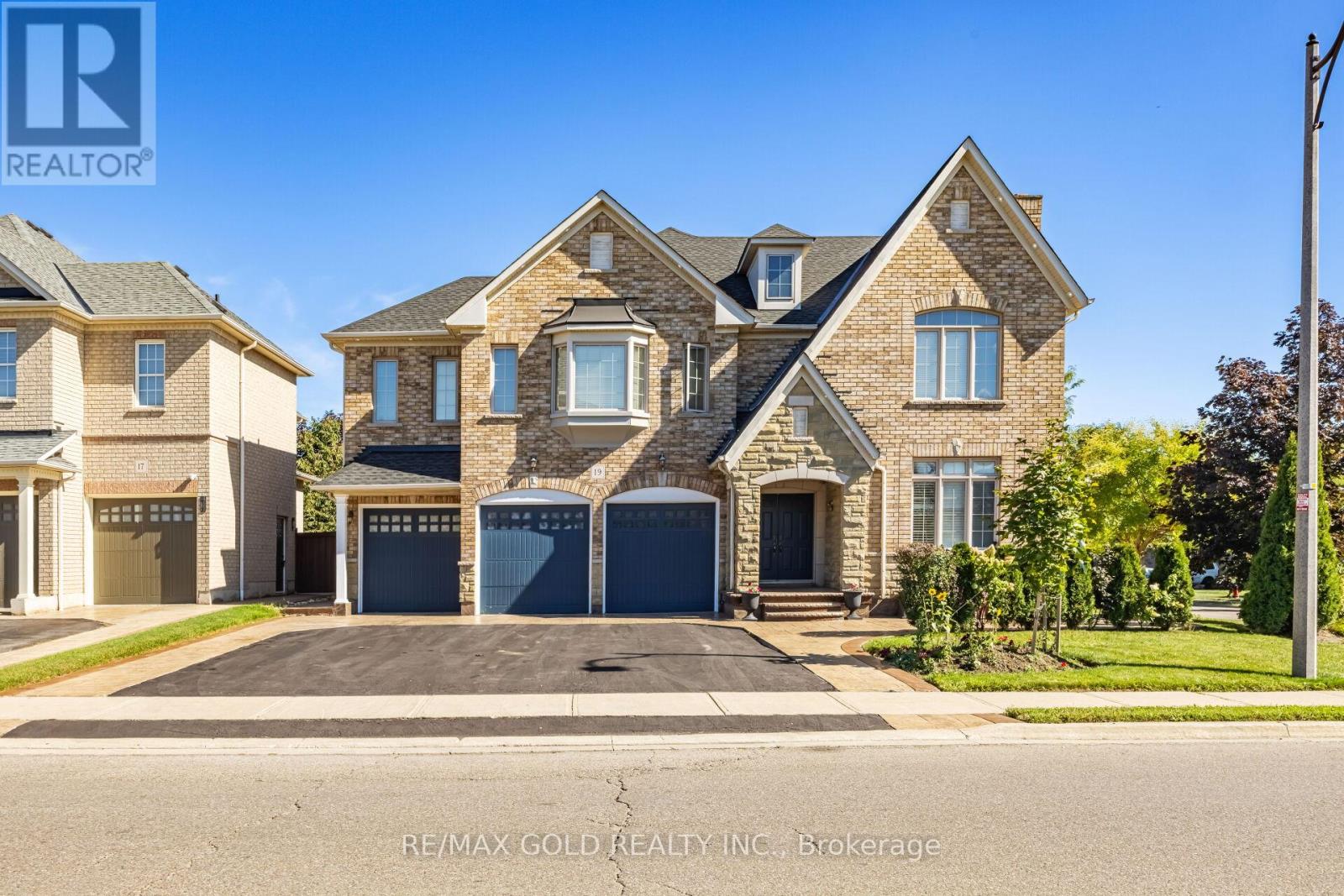19 Eiffel Boulevard Brampton, Ontario L6P 1V9
8 Bedroom
5 Bathroom
3500 - 5000 sqft
Fireplace
Central Air Conditioning
Forced Air
$1,989,000
*Pride Of Chateaus**Stunning Approx**4000** Sf + Finished Basement With Sep Entrance.**Rare Find** 71.72By114.83 Lot **3 Car Garage**, * 5 Generous Size Bedrooms** With Ensuites.,Hardwood Floors Thru Out! Granite And Quartz Counters In All The Washrooms And Kitchen, Upgraded Light Fixtures ! Spells The Ultimate Luxury, Steps To Our Lady Or Lourdes And Mount Royal School, near plaza,& bank, new roof (2025),lawn sprinkler, California shutters, Pot Lights, *Rare* Find!! ** This is a linked property.** (id:60365)
Property Details
| MLS® Number | W12378640 |
| Property Type | Single Family |
| Community Name | Vales of Castlemore North |
| EquipmentType | Water Heater |
| Features | Carpet Free |
| ParkingSpaceTotal | 9 |
| RentalEquipmentType | Water Heater |
Building
| BathroomTotal | 5 |
| BedroomsAboveGround | 5 |
| BedroomsBelowGround | 3 |
| BedroomsTotal | 8 |
| Appliances | Dishwasher, Dryer, Two Stoves, Washer, Window Coverings, Two Refrigerators |
| BasementDevelopment | Finished |
| BasementFeatures | Separate Entrance |
| BasementType | N/a (finished) |
| ConstructionStyleAttachment | Detached |
| CoolingType | Central Air Conditioning |
| ExteriorFinish | Brick |
| FireplacePresent | Yes |
| FlooringType | Hardwood, Carpeted |
| FoundationType | Concrete |
| HalfBathTotal | 1 |
| HeatingFuel | Natural Gas |
| HeatingType | Forced Air |
| StoriesTotal | 2 |
| SizeInterior | 3500 - 5000 Sqft |
| Type | House |
| UtilityWater | Municipal Water |
Parking
| Attached Garage | |
| Garage |
Land
| Acreage | No |
| Sewer | Sanitary Sewer |
| SizeDepth | 114 Ft ,9 In |
| SizeFrontage | 71 Ft ,8 In |
| SizeIrregular | 71.7 X 114.8 Ft |
| SizeTotalText | 71.7 X 114.8 Ft |
Rooms
| Level | Type | Length | Width | Dimensions |
|---|---|---|---|---|
| Second Level | Study | 4.27 m | 3.05 m | 4.27 m x 3.05 m |
| Lower Level | Bedroom | Measurements not available | ||
| Lower Level | Bedroom | Measurements not available | ||
| Lower Level | Bedroom | Measurements not available | ||
| Main Level | Living Room | 3.78 m | 4.34 m | 3.78 m x 4.34 m |
| Main Level | Dining Room | 4.45 m | 4.01 m | 4.45 m x 4.01 m |
| Main Level | Kitchen | 3.89 m | 3.89 m | 3.89 m x 3.89 m |
| Main Level | Eating Area | 4.6 m | 4.5 m | 4.6 m x 4.5 m |
| Main Level | Family Room | 5.79 m | 4.47 m | 5.79 m x 4.47 m |
| Upper Level | Bedroom 4 | 3.78 m | 4.6 m | 3.78 m x 4.6 m |
| Upper Level | Bedroom 5 | 3.61 m | 3.58 m | 3.61 m x 3.58 m |
| Upper Level | Primary Bedroom | 4.27 m | 5.79 m | 4.27 m x 5.79 m |
| Upper Level | Bedroom 2 | 3.78 m | 3.48 m | 3.78 m x 3.48 m |
| Upper Level | Bedroom 3 | 3.73 m | 4.8 m | 3.73 m x 4.8 m |
Goldy Dhillon
Broker
RE/MAX Gold Realty Inc.
2720 North Park Drive #201
Brampton, Ontario L6S 0E9
2720 North Park Drive #201
Brampton, Ontario L6S 0E9




















































