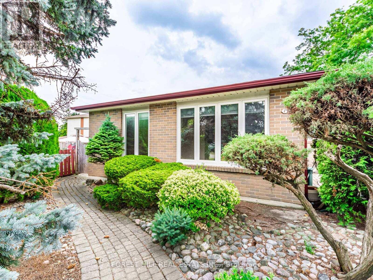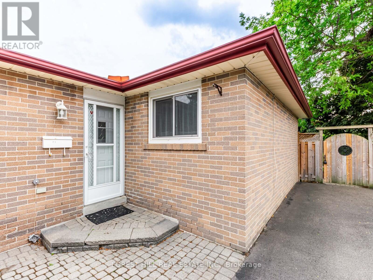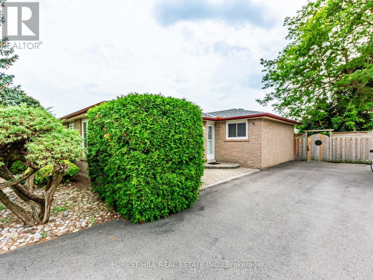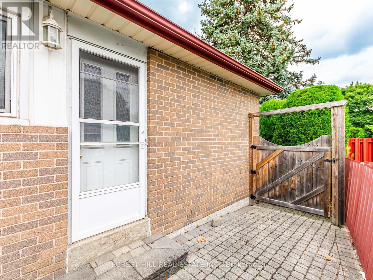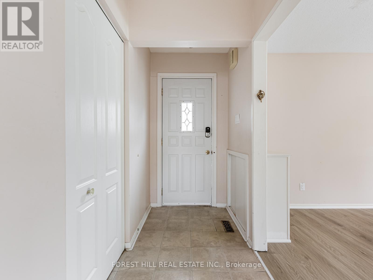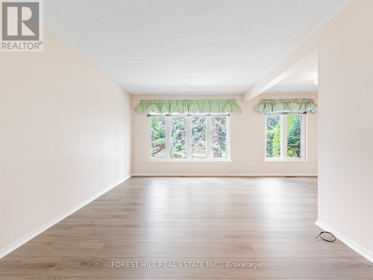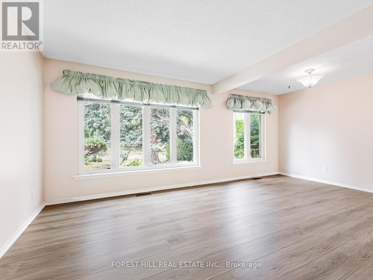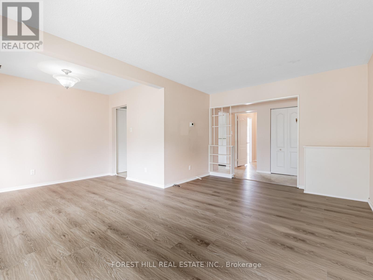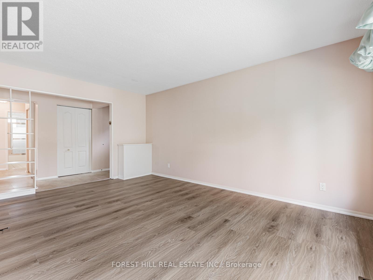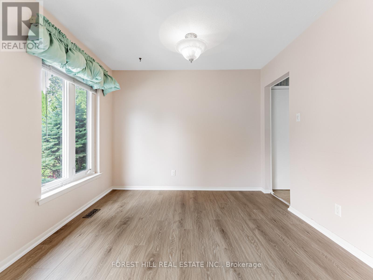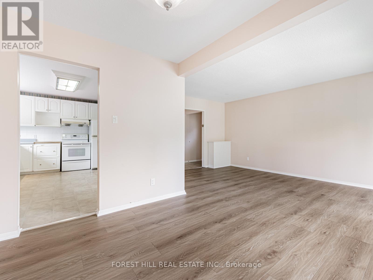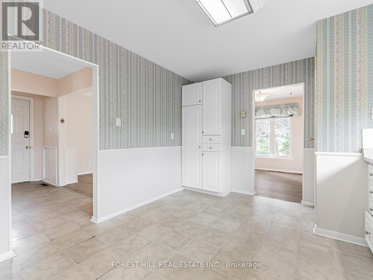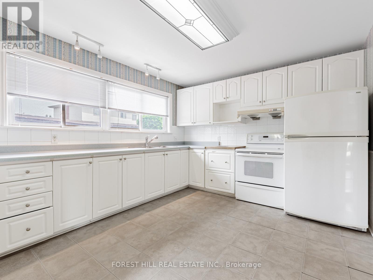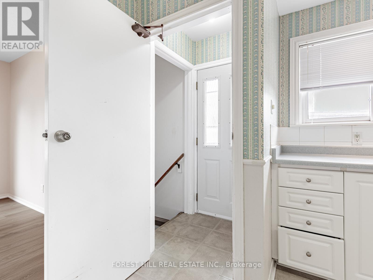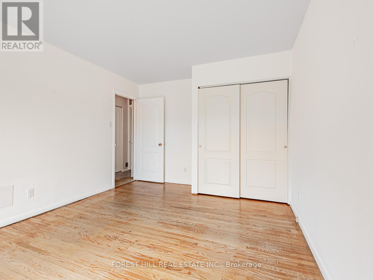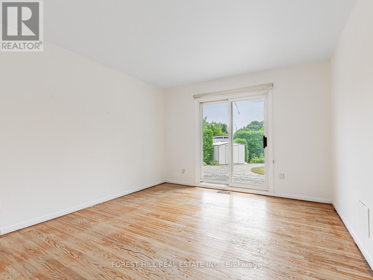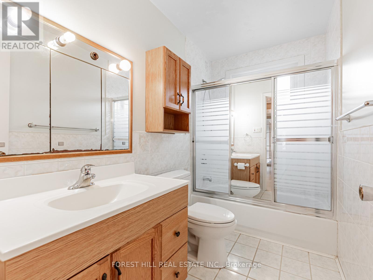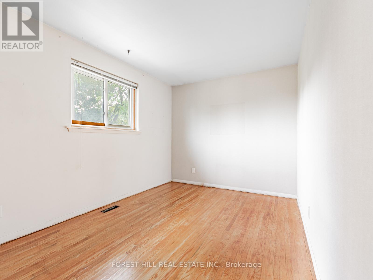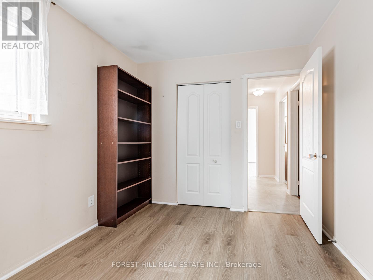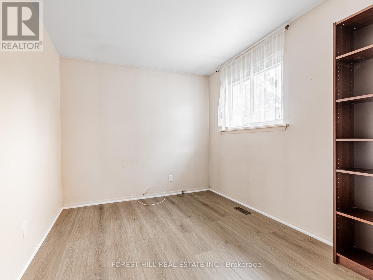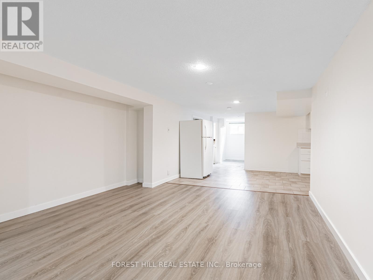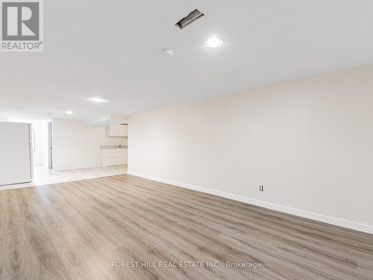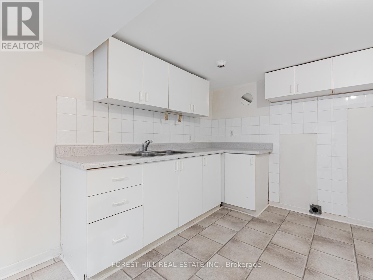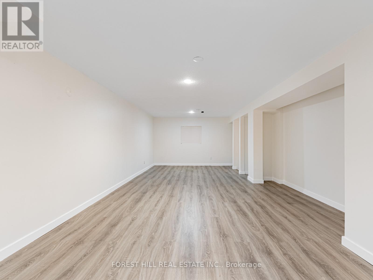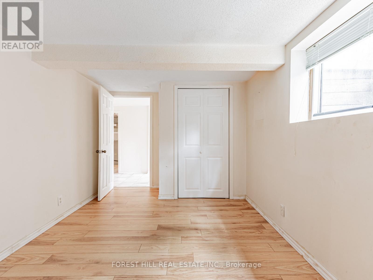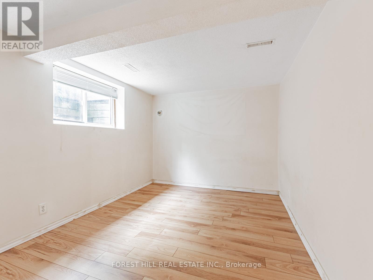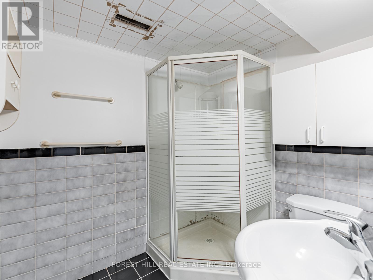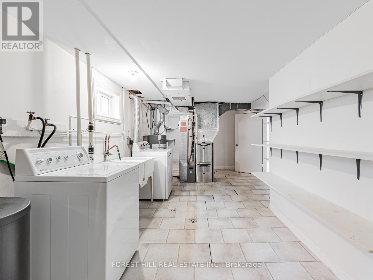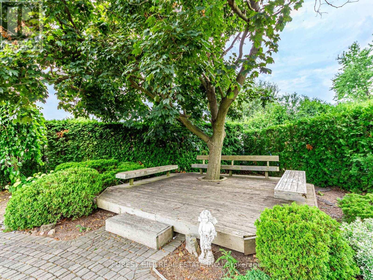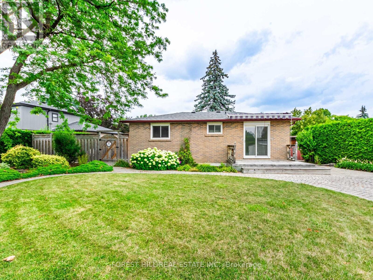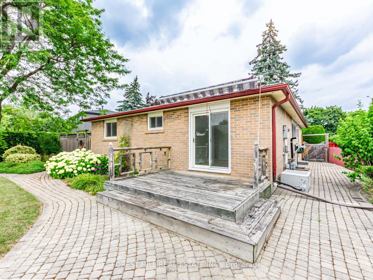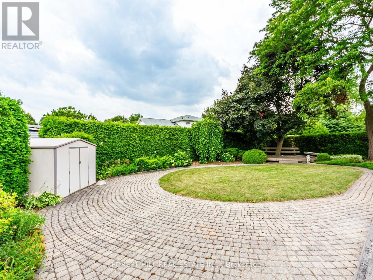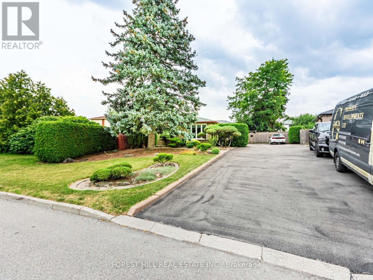19 Drayton Crescent Brampton, Ontario L6T 3G6
$889,000
Pride of ownership! This charming original family home sits on the preferred south side of a quiet crescent on a magnificent 8,000+ sq ft lot featuring an award-winning cultivated garden. Bright open-concept living/dining area with large windows and a spacious kitchen. Three good-sized bedrooms, 4-pc bath, and primary bedroom with walkout to a backyard deck and garden. Separate side entrance to a spacious basement with new laminate floors, 3-pc bath, bedroom, kitchenette, storage, and laundry sink perfect for in-law suite or rental potential. New roof (2024). Ideal for first-time buyers or investors. Excellent curb appeal and location near schools. Property is sold as is. (id:60365)
Property Details
| MLS® Number | W12325031 |
| Property Type | Single Family |
| Community Name | Southgate |
| EquipmentType | Water Heater |
| Features | Irregular Lot Size |
| ParkingSpaceTotal | 5 |
| RentalEquipmentType | Water Heater |
| Structure | Shed |
Building
| BathroomTotal | 2 |
| BedroomsAboveGround | 3 |
| BedroomsBelowGround | 1 |
| BedroomsTotal | 4 |
| Appliances | Dishwasher, Dryer, Stove, Washer, Window Coverings, Refrigerator |
| ArchitecturalStyle | Bungalow |
| BasementDevelopment | Finished |
| BasementFeatures | Separate Entrance |
| BasementType | N/a, N/a (finished) |
| ConstructionStyleAttachment | Detached |
| CoolingType | Central Air Conditioning |
| ExteriorFinish | Brick |
| FlooringType | Hardwood, Ceramic, Laminate |
| HeatingFuel | Natural Gas |
| HeatingType | Forced Air |
| StoriesTotal | 1 |
| SizeInterior | 1100 - 1500 Sqft |
| Type | House |
| UtilityWater | Municipal Water |
Parking
| No Garage |
Land
| Acreage | No |
| Sewer | Sanitary Sewer |
| SizeDepth | 122 Ft |
| SizeFrontage | 48 Ft |
| SizeIrregular | 48 X 122 Ft |
| SizeTotalText | 48 X 122 Ft |
Rooms
| Level | Type | Length | Width | Dimensions |
|---|---|---|---|---|
| Lower Level | Bedroom | 4.27 m | 2.74 m | 4.27 m x 2.74 m |
| Lower Level | Bathroom | 1.91 m | 2.06 m | 1.91 m x 2.06 m |
| Lower Level | Laundry Room | 3.4 m | 6.63 m | 3.4 m x 6.63 m |
| Lower Level | Recreational, Games Room | 4.06 m | 6.4 m | 4.06 m x 6.4 m |
| Lower Level | Kitchen | 5.99 m | 2.74 m | 5.99 m x 2.74 m |
| Main Level | Foyer | 3.35 m | 1.22 m | 3.35 m x 1.22 m |
| Main Level | Living Room | 6.3 m | 3.35 m | 6.3 m x 3.35 m |
| Main Level | Dining Room | 3.05 m | 2.4 m | 3.05 m x 2.4 m |
| Main Level | Kitchen | 4.51 m | 3.35 m | 4.51 m x 3.35 m |
| Main Level | Primary Bedroom | 4.23 m | 3.35 m | 4.23 m x 3.35 m |
| Main Level | Bedroom 2 | 3.6 m | 2.77 m | 3.6 m x 2.77 m |
| Main Level | Bedroom 3 | 3.3 m | 2.75 m | 3.3 m x 2.75 m |
| Main Level | Bathroom | 1.52 m | 2.74 m | 1.52 m x 2.74 m |
https://www.realtor.ca/real-estate/28691308/19-drayton-crescent-brampton-southgate-southgate
Richard David Zuckerman
Broker
1911 Avenue Road
Toronto, Ontario M5M 3Z9

