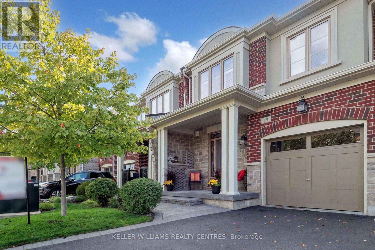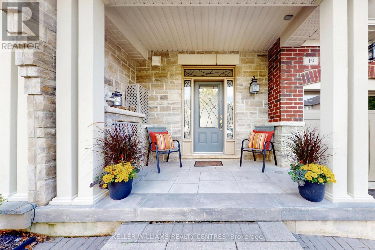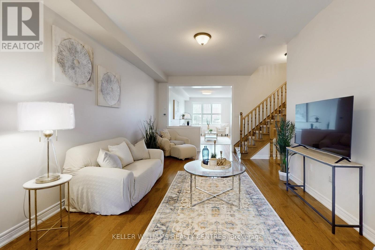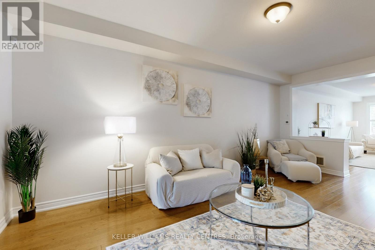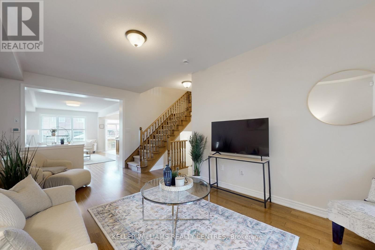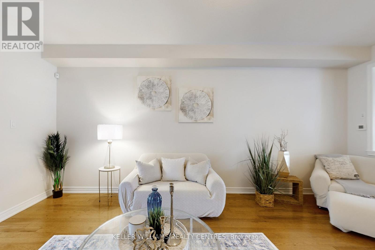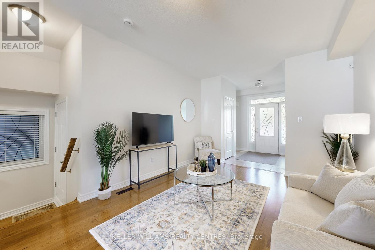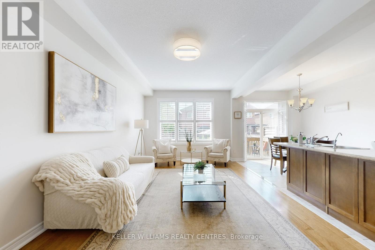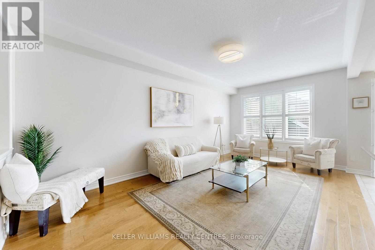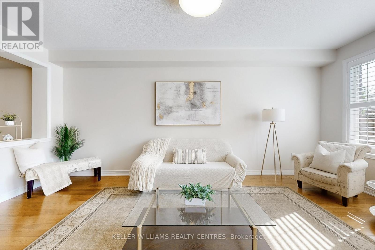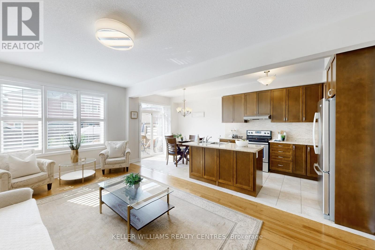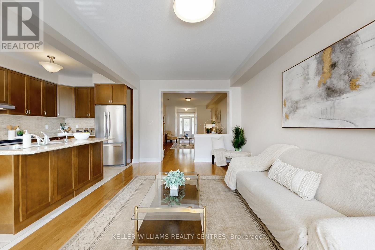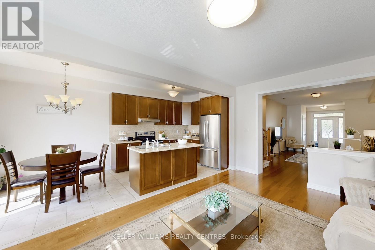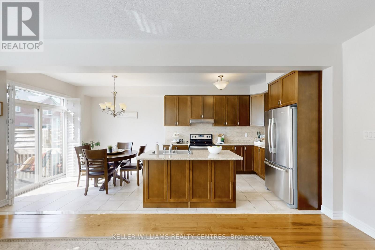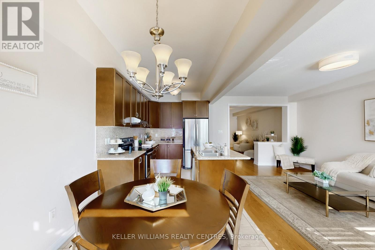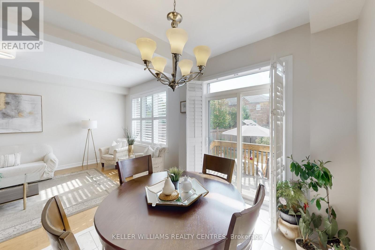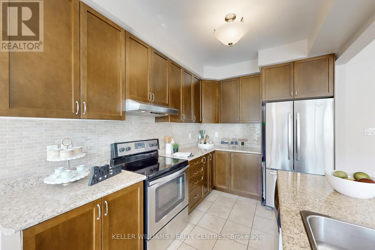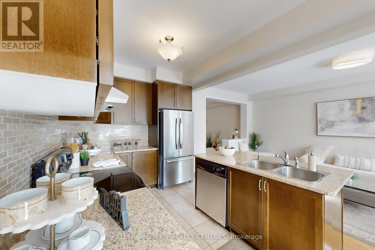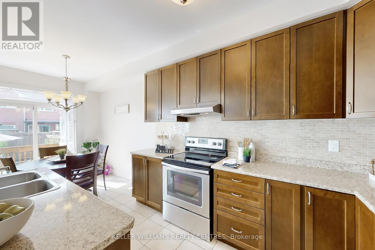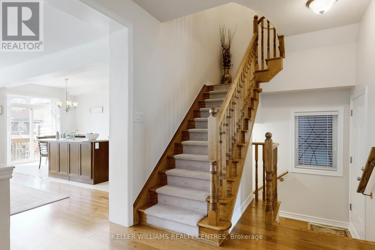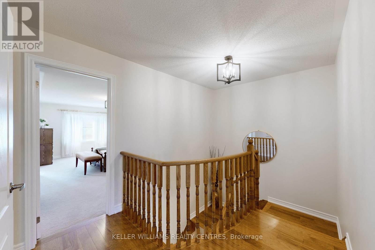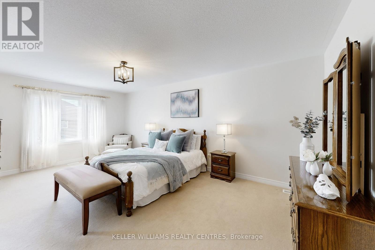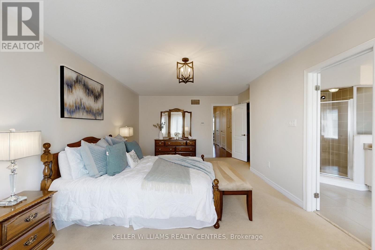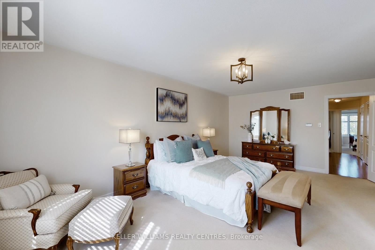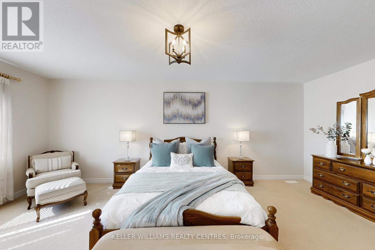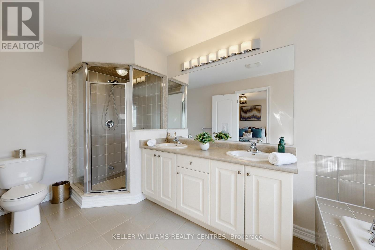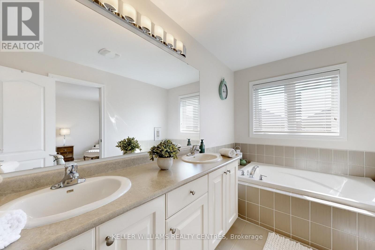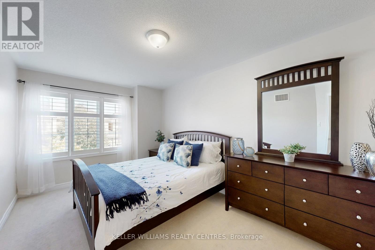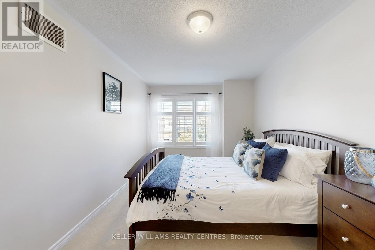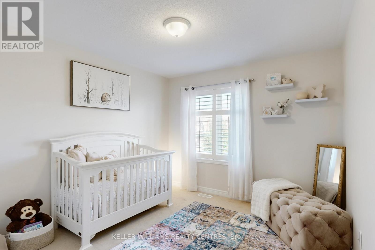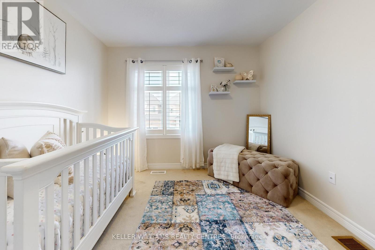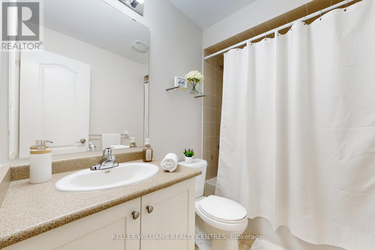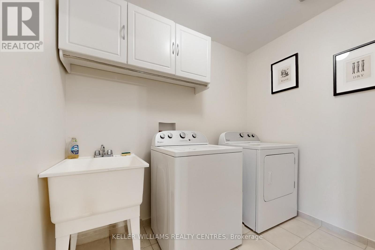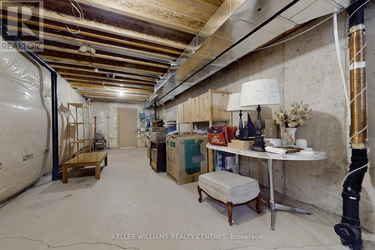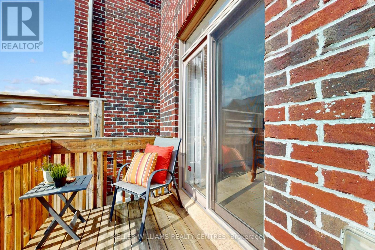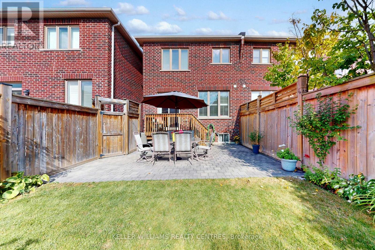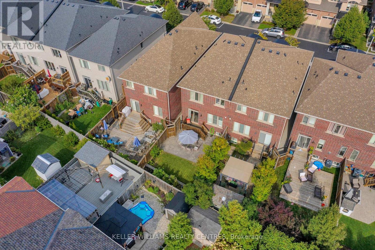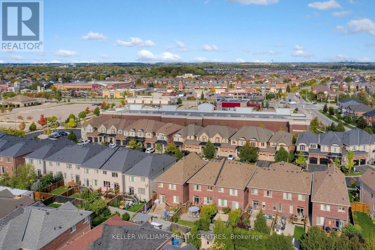19 Diamond Leaf Lane Halton Hills, Ontario L7G 0G7
$879,999Maintenance, Parcel of Tied Land
$135.19 Monthly
Maintenance, Parcel of Tied Land
$135.19 MonthlyBeautiful Freehold Townhome on a Quiet No-Exit Street. Pride of ownership shines in this lovingly maintained 3-bedroom freehold townhome, offered for the first time by its original owner. Nestled on a landscaped lot at the end of a peaceful street, this home combines comfort, style, and convenience in an ideal location. The main level features an inviting open-concept design with hardwood floors throughout. A bright kitchen with generous cabinetry, and seamless flow to the dining and living areas makes everyday living and entertaining effortless. Walk out to a deck and private patio surrounded by a charming garden perfect for relaxing or hosting family and friends. Upstairs, the oversized primary retreat offers a walk-in closet and a luxurious 5-piece ensuite with a soaker tub and separate shower. Two additional bedrooms, a convenient second-floor laundry, and a freshly painted interior throughout both levels enhances functionality and comfort. The unfinished basement provides endless potential, complete with an oversized cold room/cantina. A single-car garage with automatic opener includes direct access to both the interior and the backyard, making storage and lawncare simple. Located within walking distance to schools, transit, shopping, and everyday amenities, this property offers the perfect blend of lifestyle and location. Offers anytime, probate is in progress for the estate. Also located minutes from 401 and 407 for an easy commute. (id:60365)
Open House
This property has open houses!
2:00 pm
Ends at:4:00 pm
Property Details
| MLS® Number | W12467044 |
| Property Type | Single Family |
| Community Name | Georgetown |
| AmenitiesNearBy | Place Of Worship, Public Transit, Schools |
| CommunityFeatures | Community Centre |
| EquipmentType | Water Heater |
| Features | Cul-de-sac |
| ParkingSpaceTotal | 2 |
| RentalEquipmentType | Water Heater |
| Structure | Patio(s) |
Building
| BathroomTotal | 3 |
| BedroomsAboveGround | 3 |
| BedroomsTotal | 3 |
| Age | 6 To 15 Years |
| Appliances | Central Vacuum, Water Softener, Water Purifier, Dishwasher, Dryer, Freezer, Garage Door Opener, Stove, Washer, Refrigerator |
| BasementDevelopment | Unfinished |
| BasementType | Full (unfinished) |
| ConstructionStyleAttachment | Attached |
| CoolingType | Central Air Conditioning |
| ExteriorFinish | Brick |
| FlooringType | Tile, Carpeted, Hardwood |
| FoundationType | Poured Concrete |
| HalfBathTotal | 1 |
| HeatingFuel | Natural Gas |
| HeatingType | Forced Air |
| StoriesTotal | 2 |
| SizeInterior | 1500 - 2000 Sqft |
| Type | Row / Townhouse |
| UtilityWater | Municipal Water |
Parking
| Garage |
Land
| Acreage | No |
| FenceType | Fenced Yard |
| LandAmenities | Place Of Worship, Public Transit, Schools |
| LandscapeFeatures | Landscaped |
| Sewer | Sanitary Sewer |
| SizeDepth | 107 Ft ,1 In |
| SizeFrontage | 23 Ft |
| SizeIrregular | 23 X 107.1 Ft |
| SizeTotalText | 23 X 107.1 Ft |
Rooms
| Level | Type | Length | Width | Dimensions |
|---|---|---|---|---|
| Second Level | Bedroom 3 | 3.26 m | 3.04 m | 3.26 m x 3.04 m |
| Second Level | Primary Bedroom | 6.15 m | 3.66 m | 6.15 m x 3.66 m |
| Second Level | Bathroom | 4.39 m | 2.12 m | 4.39 m x 2.12 m |
| Second Level | Laundry Room | 2.44 m | 1.87 m | 2.44 m x 1.87 m |
| Second Level | Bathroom | 1.5 m | 2.44 m | 1.5 m x 2.44 m |
| Second Level | Bedroom 2 | 4.9 m | 2.9 m | 4.9 m x 2.9 m |
| Ground Level | Foyer | 2.56 m | 1.69 m | 2.56 m x 1.69 m |
| Ground Level | Bathroom | 2.44 m | 0.96 m | 2.44 m x 0.96 m |
| Ground Level | Family Room | 5.9 m | 3.5 m | 5.9 m x 3.5 m |
| Ground Level | Living Room | 5.96 m | 3.56 m | 5.96 m x 3.56 m |
| Ground Level | Kitchen | 6.06 m | 2.62 m | 6.06 m x 2.62 m |
https://www.realtor.ca/real-estate/28999727/19-diamond-leaf-lane-halton-hills-georgetown-georgetown
Susan Pearce
Salesperson
16945 Leslie St Units 27-28
Newmarket, Ontario L3Y 9A2

