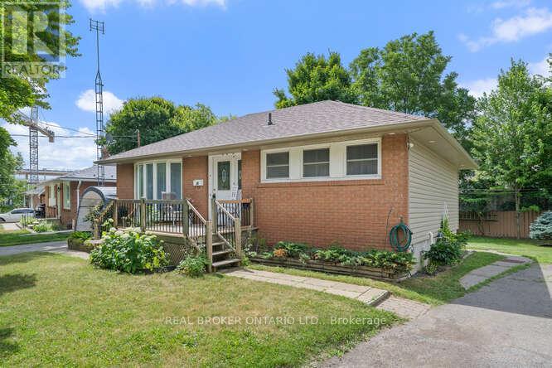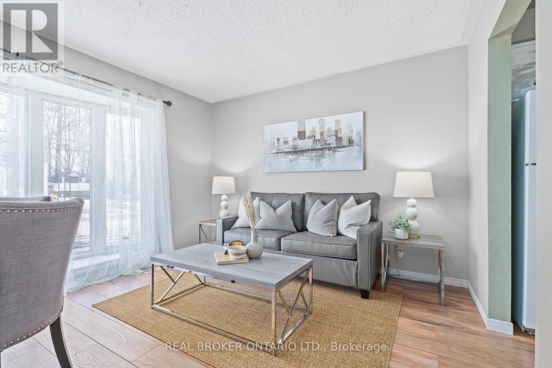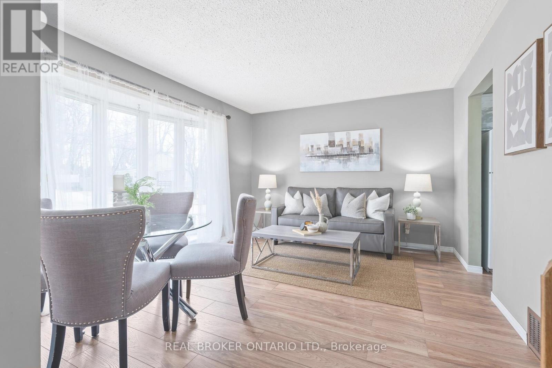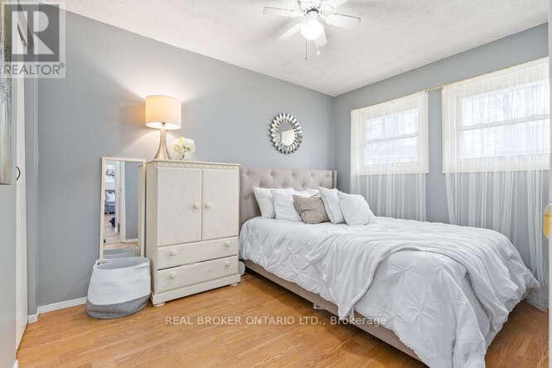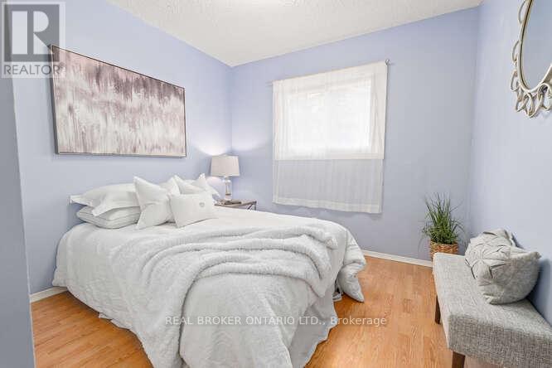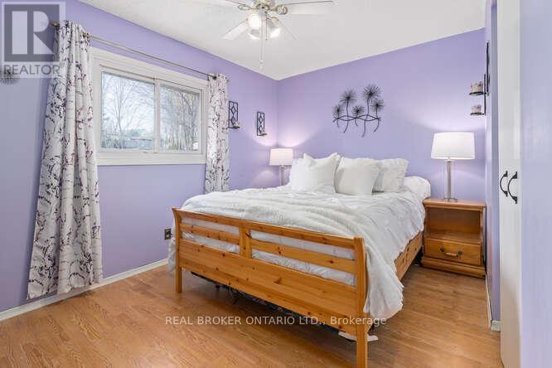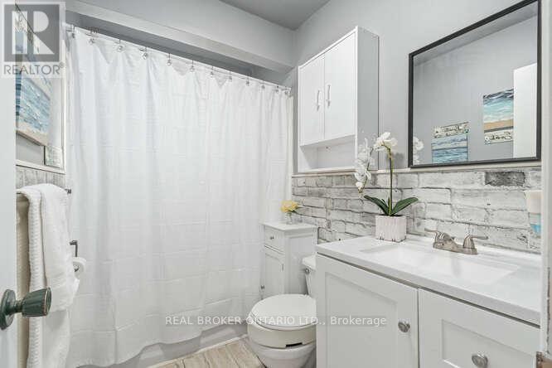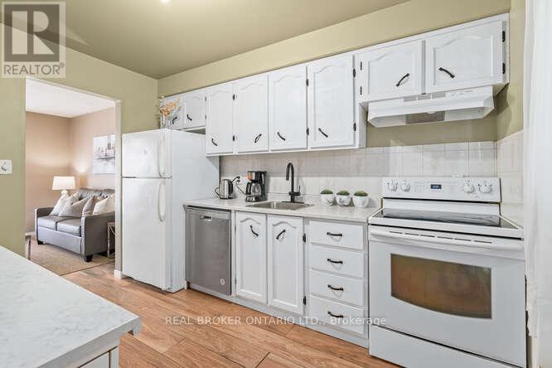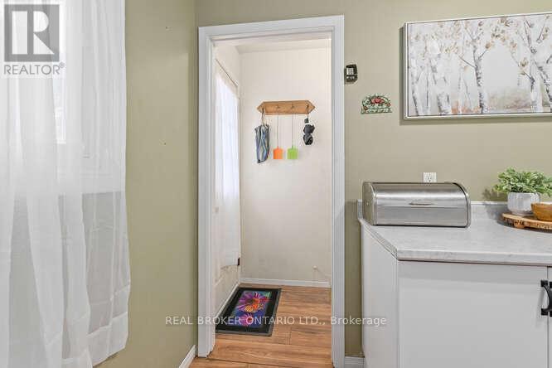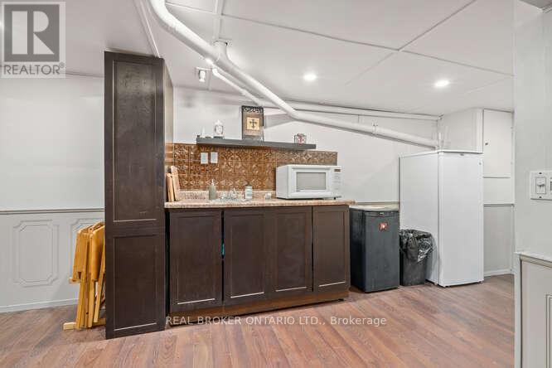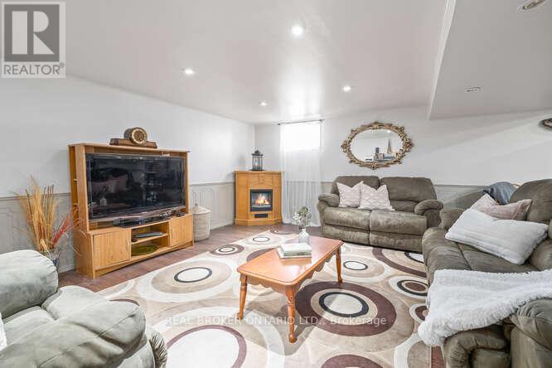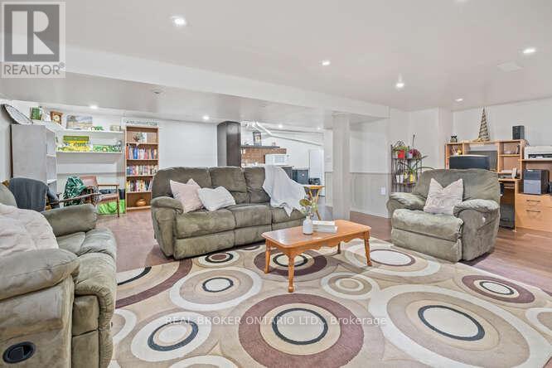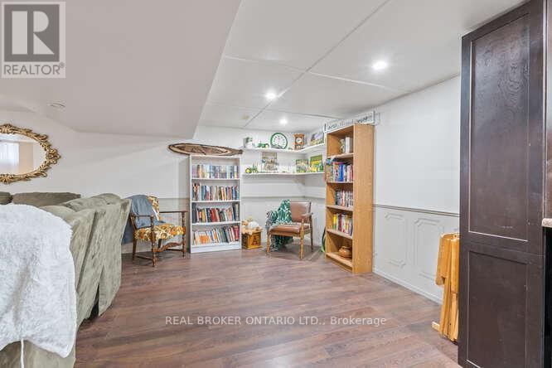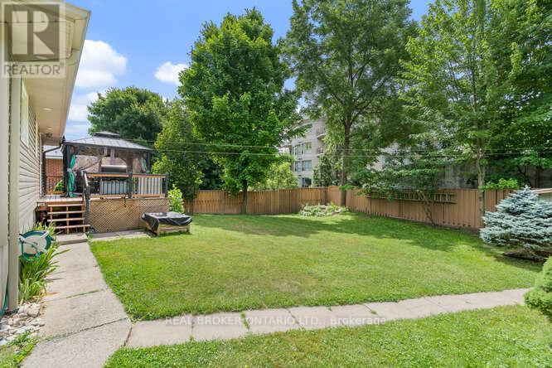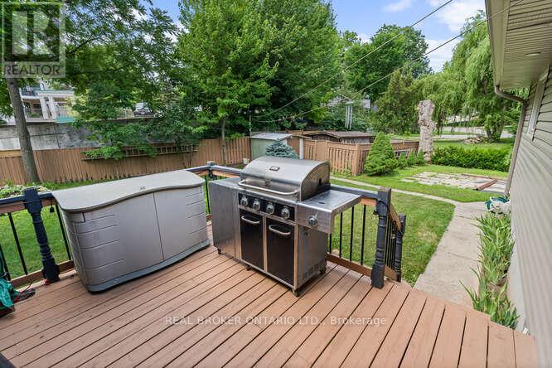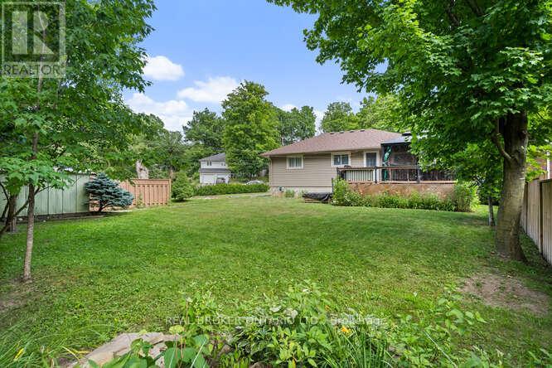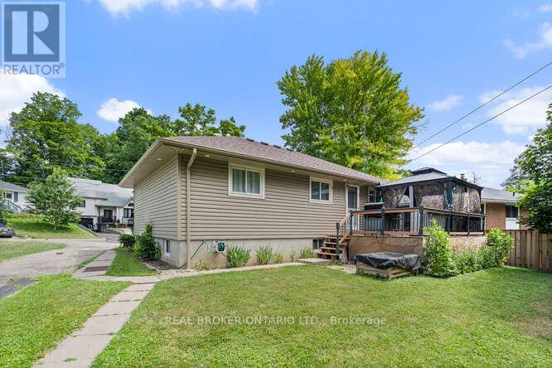19 Dayfoot Drive Halton Hills, Ontario L7G 2K8
$759,900
Beautifully maintained bungalow on a large lot in central Georgetown. Features include 3 bedrooms, 2 bathrooms, and a newly renovated main bath (2024). Lower level has a separate entrance, offering investment or in-law suite potential.Two private driveways provide ample parking for multiple vehicles. Expansive backyard is perfect for gardening, BBQs, or relaxation. Updated electrical panel (2024) offers peace of mind.Quick closing available. Walk to downtown shops, restaurants, community events, or Georgetown GO Station for easy commuting to Toronto.Ideal for families, downsizers, or investors seeking income potential. Don't miss this Central Georgetown opportunity. (id:60365)
Property Details
| MLS® Number | W12568168 |
| Property Type | Single Family |
| Community Name | Georgetown |
| EquipmentType | Water Heater |
| ParkingSpaceTotal | 8 |
| RentalEquipmentType | Water Heater |
| Structure | Shed |
Building
| BathroomTotal | 2 |
| BedroomsAboveGround | 3 |
| BedroomsTotal | 3 |
| Appliances | Water Heater, Central Vacuum |
| ArchitecturalStyle | Bungalow |
| BasementDevelopment | Finished |
| BasementFeatures | Separate Entrance |
| BasementType | N/a, N/a (finished) |
| ConstructionStyleAttachment | Detached |
| CoolingType | Central Air Conditioning |
| ExteriorFinish | Vinyl Siding, Brick |
| FlooringType | Laminate |
| FoundationType | Block |
| HalfBathTotal | 1 |
| HeatingFuel | Natural Gas |
| HeatingType | Forced Air |
| StoriesTotal | 1 |
| SizeInterior | 700 - 1100 Sqft |
| Type | House |
| UtilityWater | Municipal Water |
Parking
| No Garage |
Land
| Acreage | No |
| Sewer | Sanitary Sewer |
| SizeDepth | 120 Ft |
| SizeFrontage | 80 Ft |
| SizeIrregular | 80 X 120 Ft |
| SizeTotalText | 80 X 120 Ft |
| ZoningDescription | Ldr1-2(mn) |
Rooms
| Level | Type | Length | Width | Dimensions |
|---|---|---|---|---|
| Main Level | Kitchen | 3.49 m | 2.73 m | 3.49 m x 2.73 m |
| Main Level | Living Room | 4.94 m | 3.47 m | 4.94 m x 3.47 m |
| Main Level | Primary Bedroom | 3.9 m | 2.74 m | 3.9 m x 2.74 m |
| Main Level | Bedroom 2 | 2.86 m | 2.76 m | 2.86 m x 2.76 m |
| Main Level | Bedroom 3 | 3.52 m | 2.63 m | 3.52 m x 2.63 m |
| Main Level | Recreational, Games Room | 10.6 m | 3.66 m | 10.6 m x 3.66 m |
https://www.realtor.ca/real-estate/29128062/19-dayfoot-drive-halton-hills-georgetown-georgetown
Shelly Sarah Williamson
Salesperson
130 King St W Unit 1900b
Toronto, Ontario M5X 1E3

