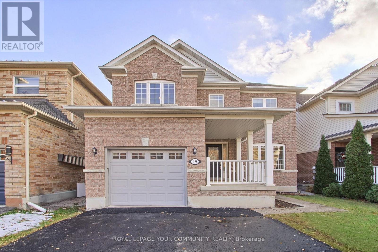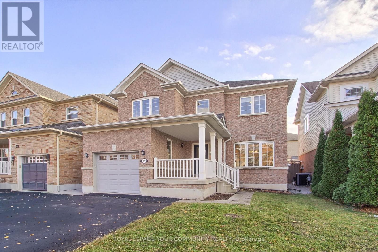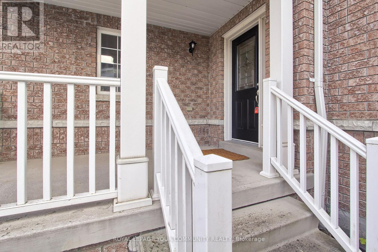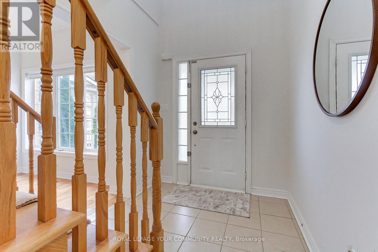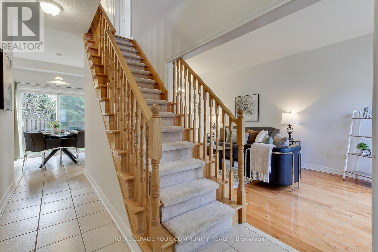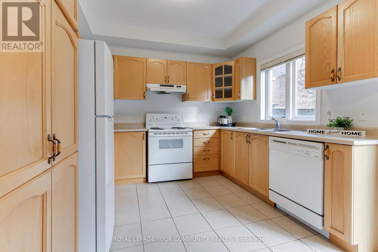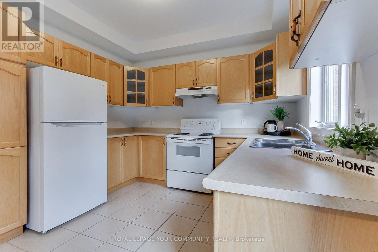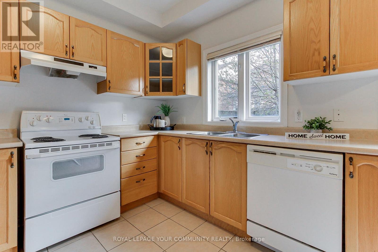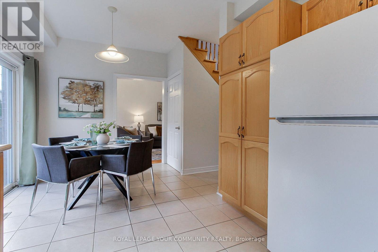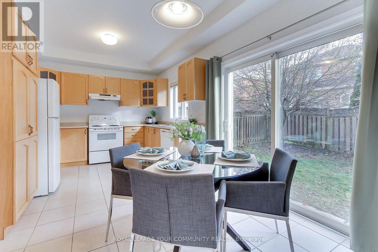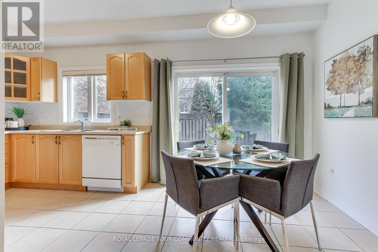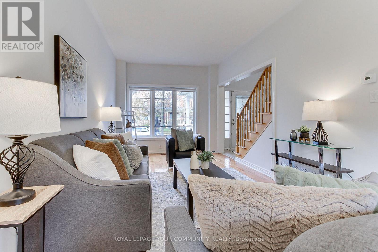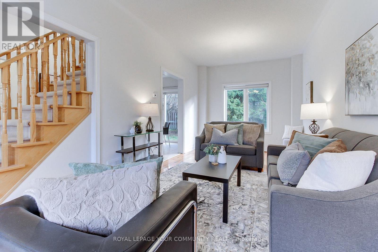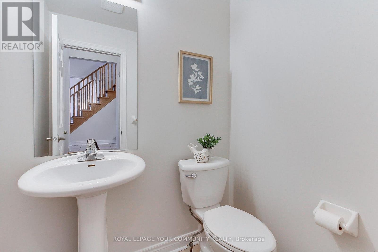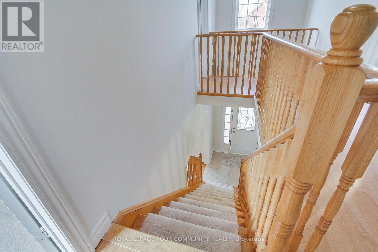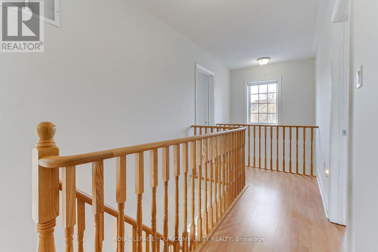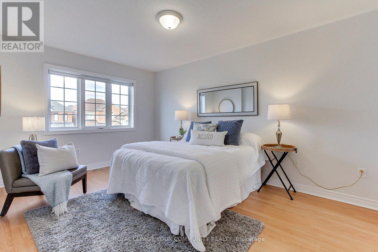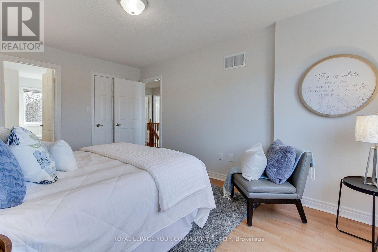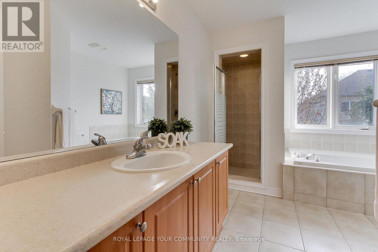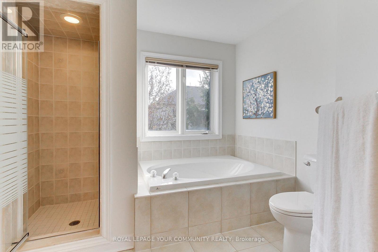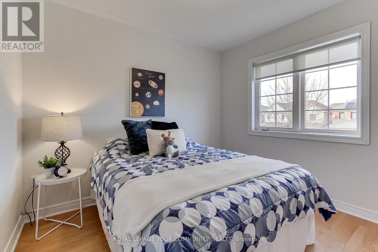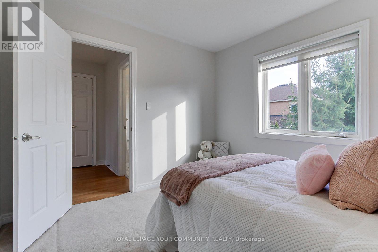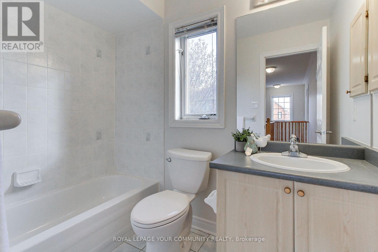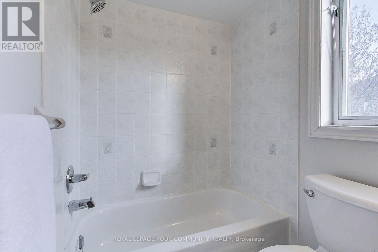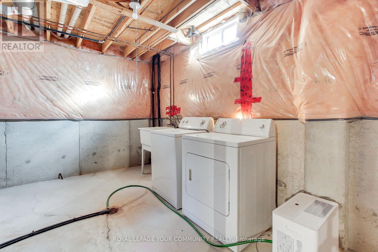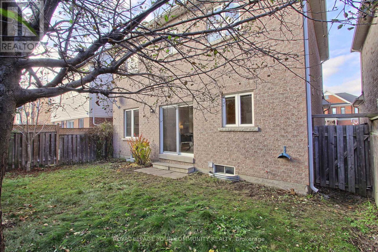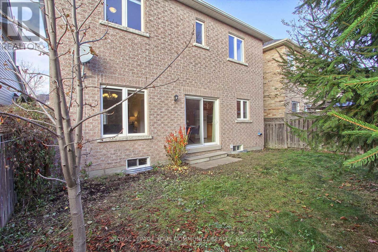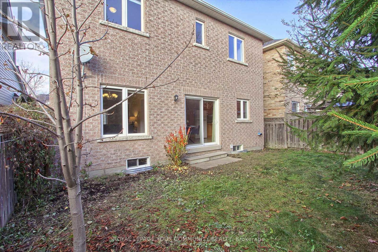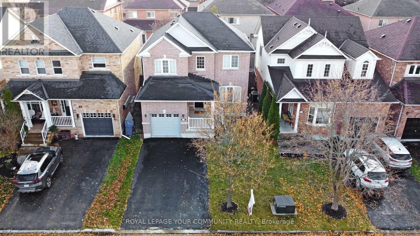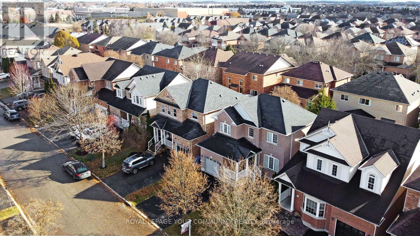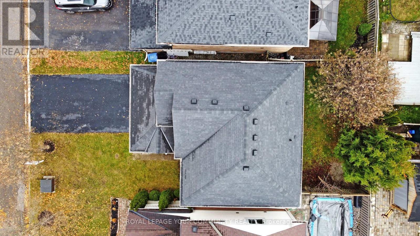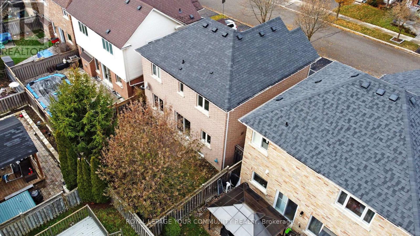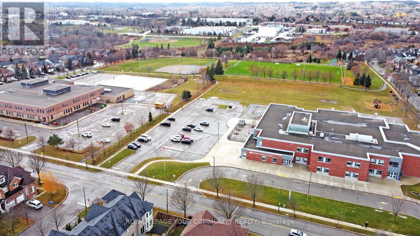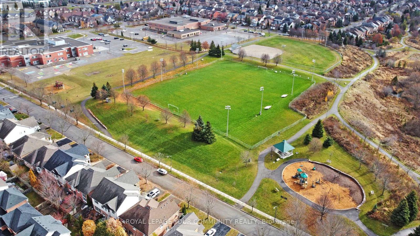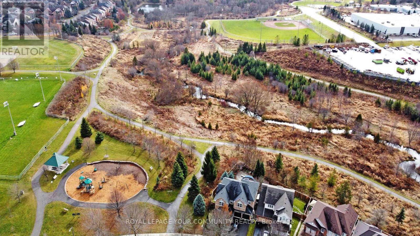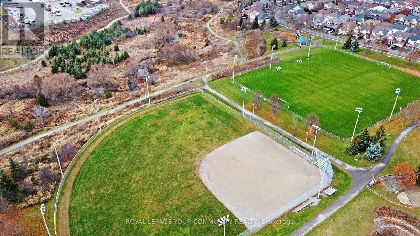19 Chippingwood Manor Aurora, Ontario L4G 7R4
$1,095,000
Welcome to this bright and beautifully maintained 3-bedroom detached home in Aurora's highly sought-after Bayview & Wellington neighbourhood - a location young families love for its parks, schools, and everyday convenience. Offering 1,486 sq. ft. of comfortable living space, this sun-filled home features a south-facing backyard and large windows that bring natural light into every room. Enjoy sitting on your welcoming covered front porch.Numerous updates to the home include a new roof (2018), fresh paint throughout (2025), a new Lennox furnace(2024), new tankless water heater, new central air conditioner(2025), new steel garage door with electric opener, and upgraded attic insulation - giving buyers peace of mind and long-term efficiency.The main level offers a welcoming layout, perfect for family living. Upstairs, the generous primary bedroom stands out with a spacious 4-piece ensuite and a walk-in closet, complemented by two additional bedrooms each with double closets and another full 4-piece bathroom. A convenient main-floor powder room rounds out the thoughtful design.With its long list of updates, its sunlit interior, and ideal location close to amenities, transit, trails, and top-rated schools, this home is move-in ready and is a home that delivers comfort, practicality, and everyday enjoyment. Your family will love it! (id:60365)
Property Details
| MLS® Number | N12572382 |
| Property Type | Single Family |
| Community Name | Bayview Wellington |
| AmenitiesNearBy | Hospital, Public Transit, Schools |
| CommunityFeatures | Community Centre |
| Features | Flat Site |
| ParkingSpaceTotal | 3 |
Building
| BathroomTotal | 3 |
| BedroomsAboveGround | 3 |
| BedroomsTotal | 3 |
| Age | 16 To 30 Years |
| Appliances | Garage Door Opener Remote(s), Water Heater - Tankless, Water Softener, Dishwasher, Dryer, Garage Door Opener, Stove, Water Heater, Washer, Refrigerator |
| BasementType | Full |
| ConstructionStyleAttachment | Detached |
| CoolingType | Central Air Conditioning |
| ExteriorFinish | Brick |
| FlooringType | Hardwood, Ceramic, Laminate, Carpeted |
| FoundationType | Poured Concrete |
| HalfBathTotal | 1 |
| HeatingFuel | Natural Gas |
| HeatingType | Forced Air |
| StoriesTotal | 2 |
| SizeInterior | 1100 - 1500 Sqft |
| Type | House |
| UtilityWater | Municipal Water |
Parking
| Garage |
Land
| Acreage | No |
| FenceType | Fenced Yard |
| LandAmenities | Hospital, Public Transit, Schools |
| Sewer | Sanitary Sewer |
| SizeDepth | 82 Ft ,1 In |
| SizeFrontage | 36 Ft ,1 In |
| SizeIrregular | 36.1 X 82.1 Ft |
| SizeTotalText | 36.1 X 82.1 Ft|under 1/2 Acre |
Rooms
| Level | Type | Length | Width | Dimensions |
|---|---|---|---|---|
| Second Level | Primary Bedroom | 4.6 m | 3.25 m | 4.6 m x 3.25 m |
| Second Level | Bedroom 2 | 3.07 m | 3.07 m | 3.07 m x 3.07 m |
| Second Level | Bedroom 3 | 3.02 m | 2.9 m | 3.02 m x 2.9 m |
| Second Level | Bathroom | 2.61 m | 1.4 m | 2.61 m x 1.4 m |
| Ground Level | Living Room | 6.81 m | 3.12 m | 6.81 m x 3.12 m |
| Ground Level | Dining Room | Measurements not available | ||
| Ground Level | Kitchen | 3.3 m | 3.15 m | 3.3 m x 3.15 m |
| Ground Level | Eating Area | 2.54 m | 1.96 m | 2.54 m x 1.96 m |
Chris Ablett
Salesperson
15004 Yonge Street, 100408
Aurora, Ontario L4G 1M6

