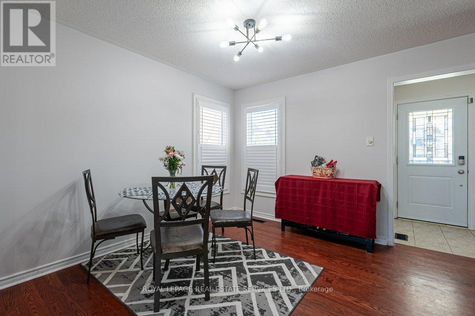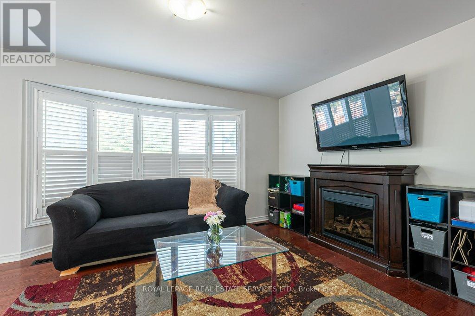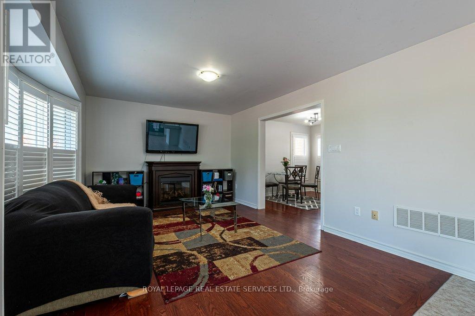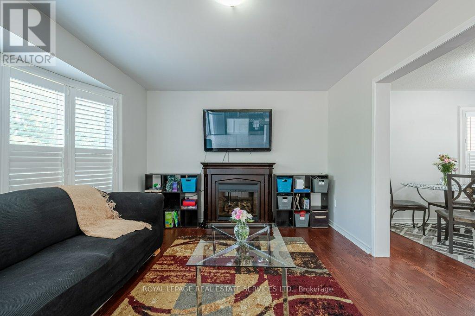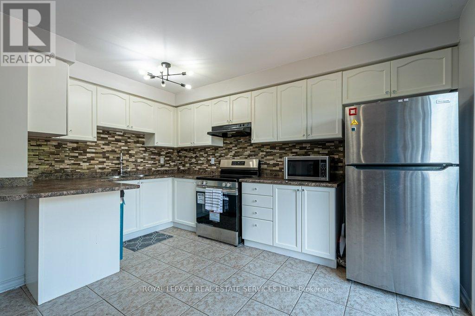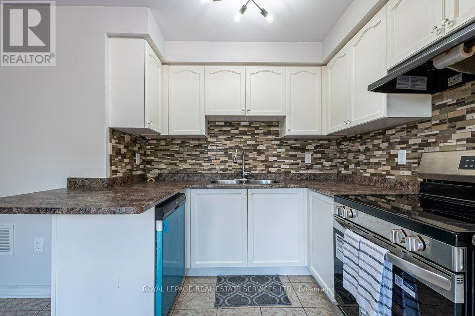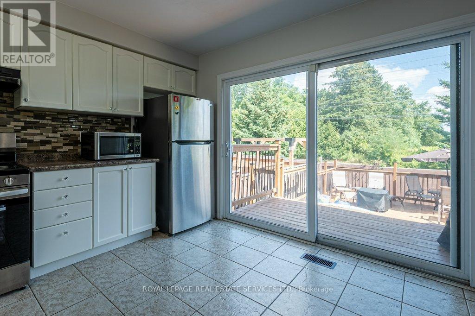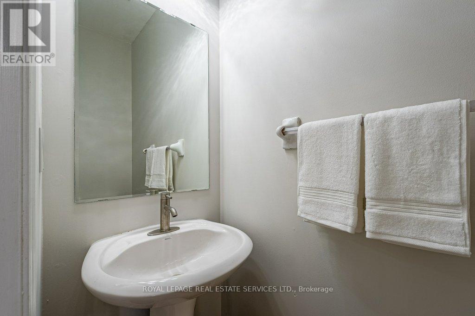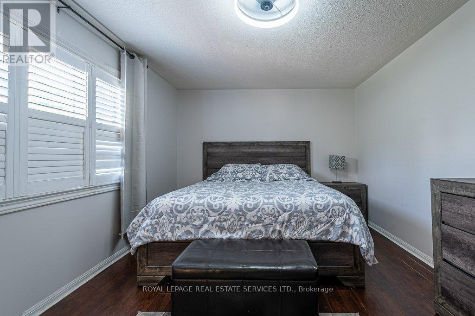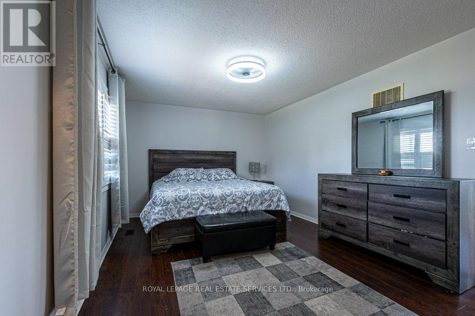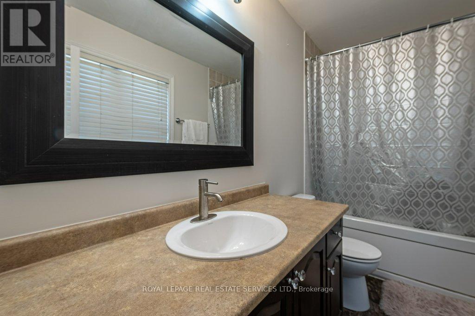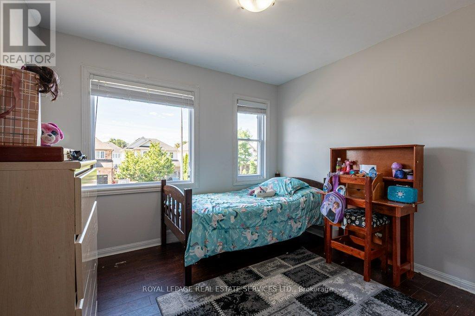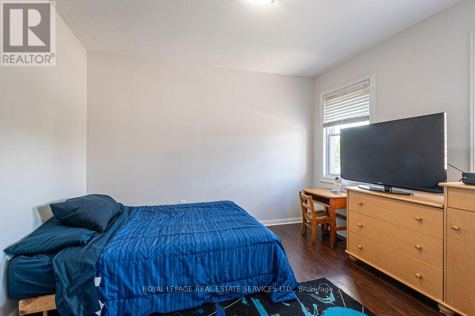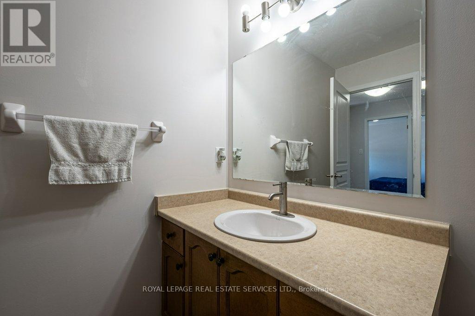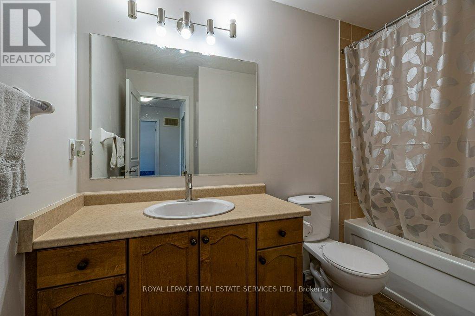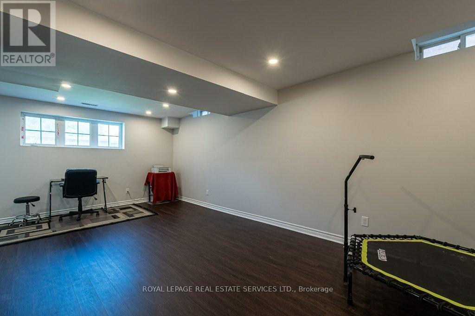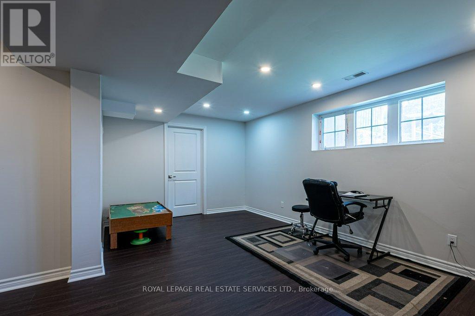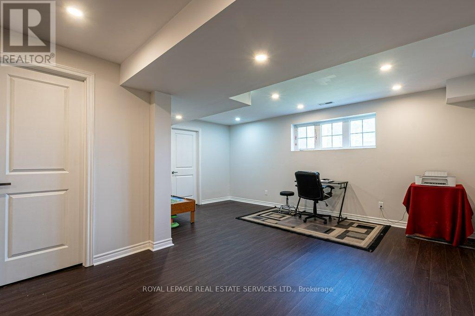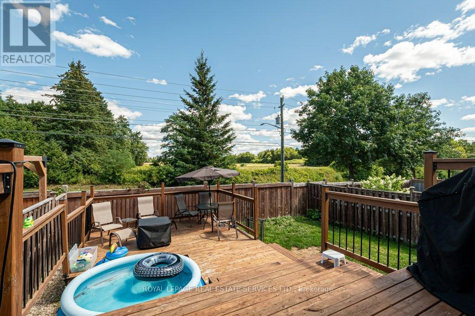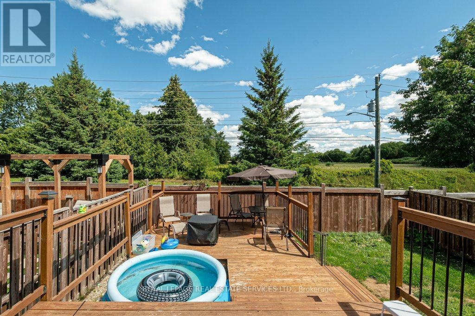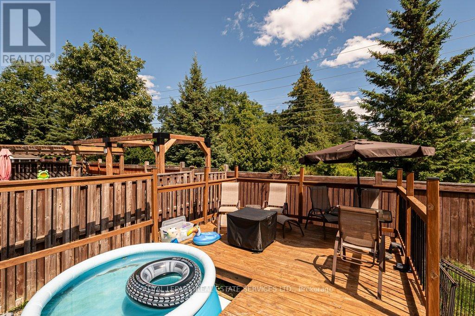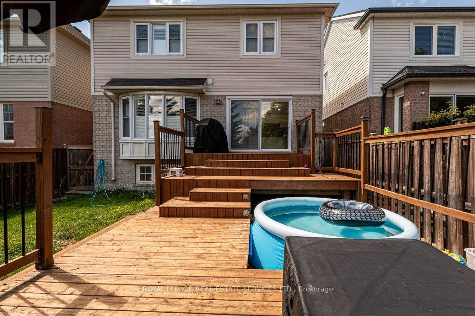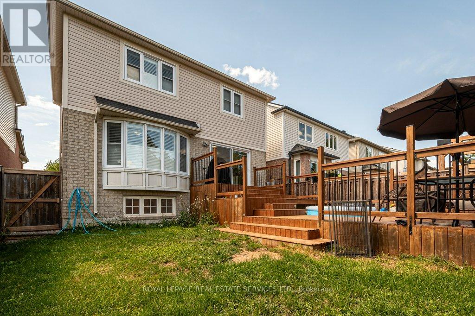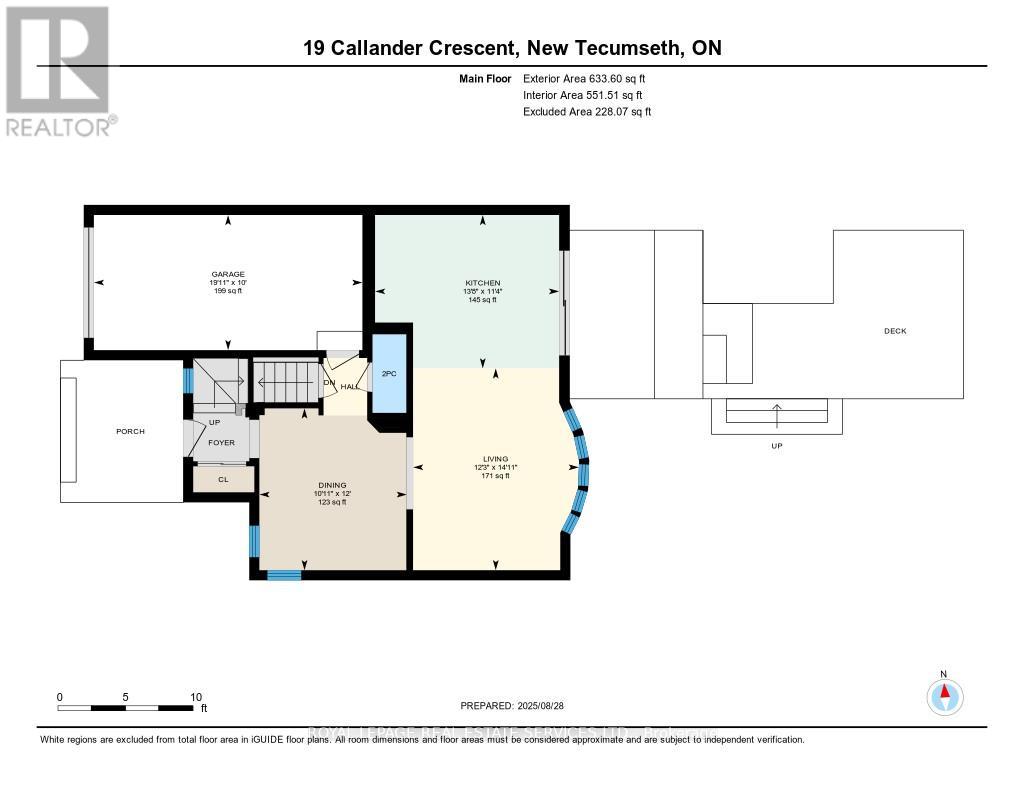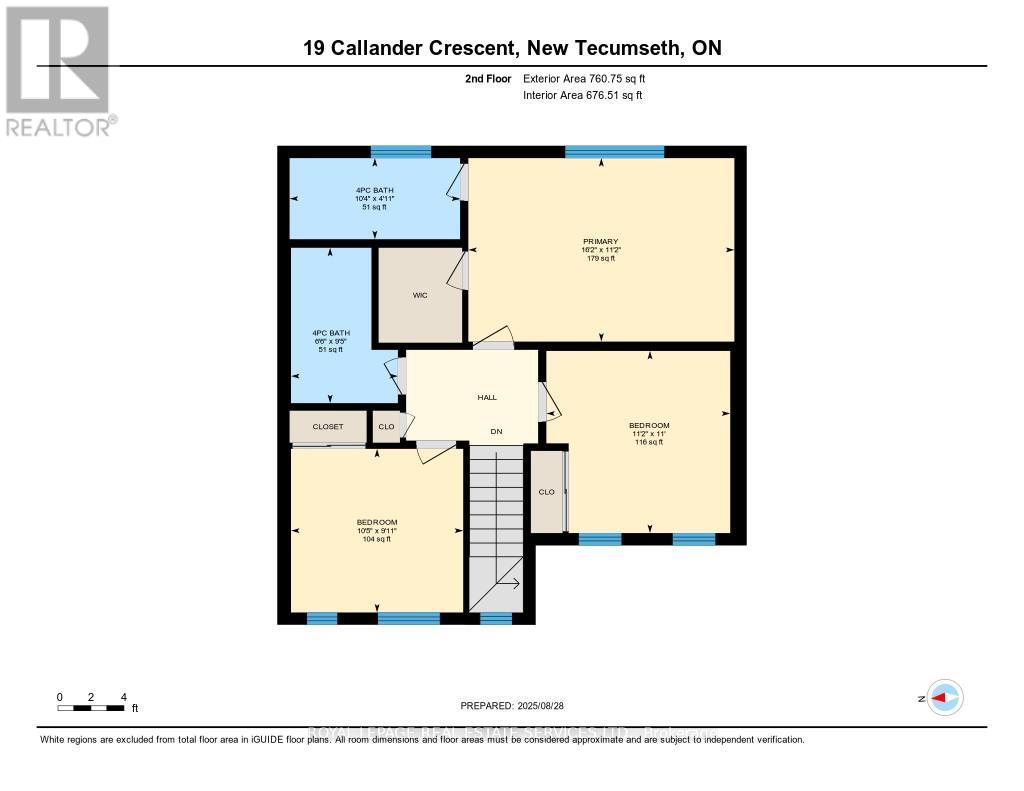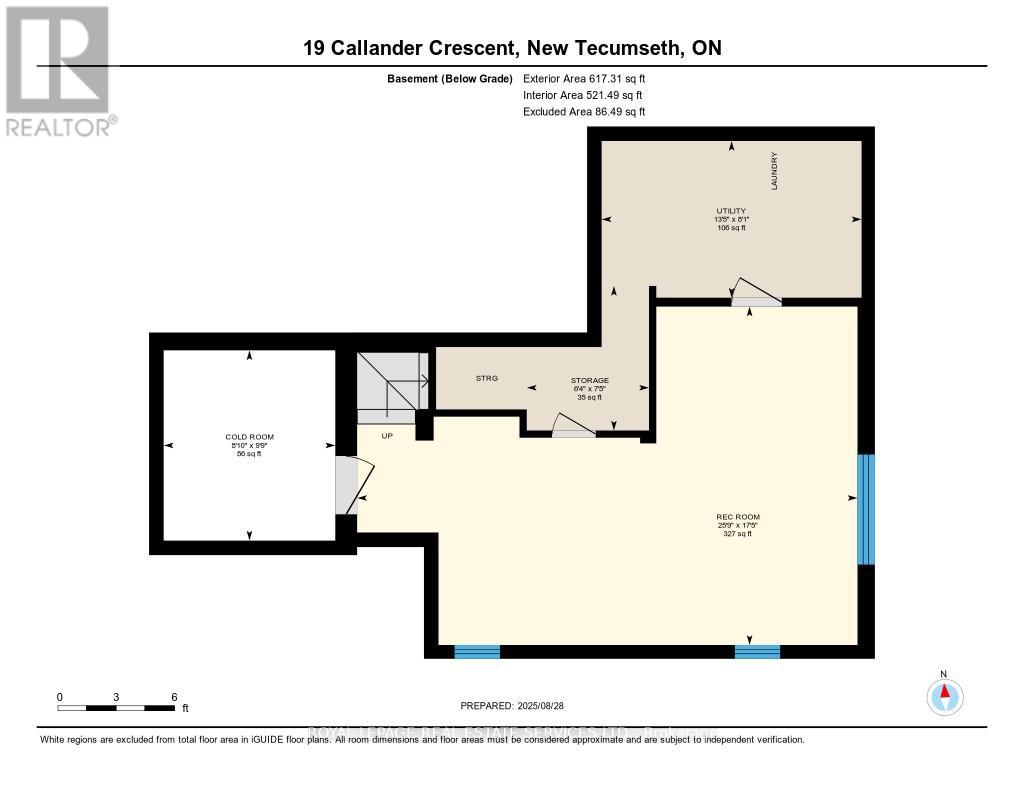19 Callander Crescent New Tecumseth, Ontario L9R 0B4
$825,000
Welcome to 19 Callander Crescent, a beautifully updated 3 bedroom, 2.5 bath detached home in a sought-after family-friendly neighbourhood of Alliston. This move-in ready property has been completely refreshed with modern finishes and thoughtful updates throughout. The main floor features a bright open-concept living room and kitchen, perfect for everyday living and entertaining. The kitchen boasts brand-new appliances, ample cabinetry, and modern finishes, with a seamless flow to the backyard. A separate dining room offers the perfect setting for family dinners or hosting guests. Upstairs, discover three spacious bedrooms, including a primary retreat with a 4-piece ensuite and walk-in closet. Two additional bedrooms share a full bathroom, providing comfort and convenience for the whole family. The newly finished basement is a true highlight, featuring a large L-shaped rec room with dual mode pot lights, LVP flooring, and a sleek modern design ideal for a home theatre, playroom, or home office. Step outside to a large, freshly painted deck, perfect for barbecues, entertaining, or simply relaxing in your private backyard. Additional features include updated bathrooms, a convenient main floor powder room, and fresh paint throughout. Located in a desirable community, close to schools, parks, shopping, and all amenities this home checks all the boxes! Don't miss your chance to own this beautifully updated home in Alliston! (id:60365)
Open House
This property has open houses!
2:00 pm
Ends at:4:00 pm
2:00 pm
Ends at:4:00 pm
Property Details
| MLS® Number | N12371305 |
| Property Type | Single Family |
| Community Name | Alliston |
| AmenitiesNearBy | Hospital, Park, Schools |
| EquipmentType | Water Heater - Gas, Water Heater |
| Features | Conservation/green Belt, Level, Carpet Free |
| ParkingSpaceTotal | 2 |
| RentalEquipmentType | Water Heater - Gas, Water Heater |
| Structure | Deck, Porch |
Building
| BathroomTotal | 3 |
| BedroomsAboveGround | 3 |
| BedroomsTotal | 3 |
| Age | 6 To 15 Years |
| Amenities | Fireplace(s) |
| Appliances | Garage Door Opener Remote(s), Water Heater, Water Meter |
| BasementDevelopment | Finished |
| BasementType | Full (finished) |
| ConstructionStyleAttachment | Detached |
| CoolingType | Central Air Conditioning |
| ExteriorFinish | Aluminum Siding, Brick |
| FireProtection | Smoke Detectors |
| FireplacePresent | Yes |
| FireplaceTotal | 1 |
| FlooringType | Hardwood, Ceramic, Laminate, Vinyl |
| FoundationType | Block |
| HalfBathTotal | 1 |
| HeatingFuel | Natural Gas |
| HeatingType | Forced Air |
| StoriesTotal | 2 |
| SizeInterior | 1100 - 1500 Sqft |
| Type | House |
| UtilityWater | Municipal Water |
Parking
| Garage |
Land
| Acreage | No |
| FenceType | Fenced Yard |
| LandAmenities | Hospital, Park, Schools |
| Sewer | Sanitary Sewer |
| SizeDepth | 87 Ft ,3 In |
| SizeFrontage | 34 Ft ,1 In |
| SizeIrregular | 34.1 X 87.3 Ft |
| SizeTotalText | 34.1 X 87.3 Ft |
| SurfaceWater | River/stream |
| ZoningDescription | Residential |
Rooms
| Level | Type | Length | Width | Dimensions |
|---|---|---|---|---|
| Second Level | Primary Bedroom | 4.92 m | 3.39 m | 4.92 m x 3.39 m |
| Second Level | Bedroom 2 | 3.4 m | 3.37 m | 3.4 m x 3.37 m |
| Second Level | Bedroom 3 | 3.18 m | 3.02 m | 3.18 m x 3.02 m |
| Second Level | Bathroom | 3.15 m | 1.5 m | 3.15 m x 1.5 m |
| Basement | Cold Room | 2.98 m | 2.69 m | 2.98 m x 2.69 m |
| Basement | Recreational, Games Room | 5.31 m | 7.85 m | 5.31 m x 7.85 m |
| Basement | Laundry Room | 2.46 m | 4.08 m | 2.46 m x 4.08 m |
| Main Level | Dining Room | 3.65 m | 3.33 m | 3.65 m x 3.33 m |
| Main Level | Living Room | 4.55 m | 3.74 m | 4.55 m x 3.74 m |
| Main Level | Kitchen | 3.46 m | 4.15 m | 3.46 m x 4.15 m |
Utilities
| Cable | Available |
| Electricity | Installed |
| Sewer | Installed |
https://www.realtor.ca/real-estate/28793179/19-callander-crescent-new-tecumseth-alliston-alliston
Amparo Norm Cardenas Cascante
Salesperson
3031 Bloor St. W.
Toronto, Ontario M8X 1C5






