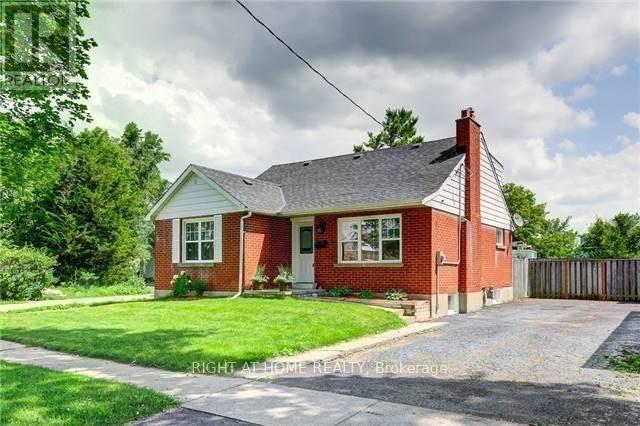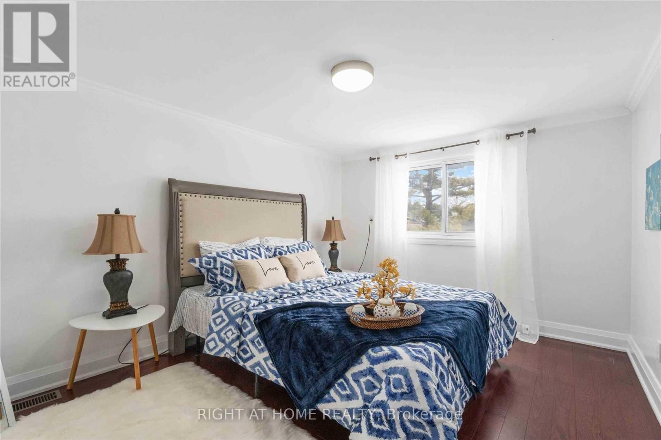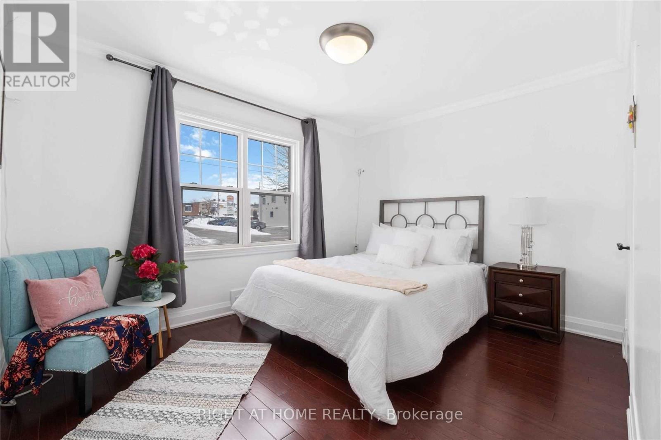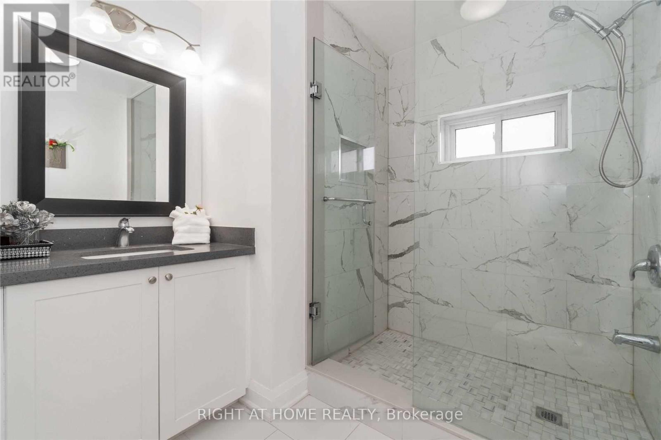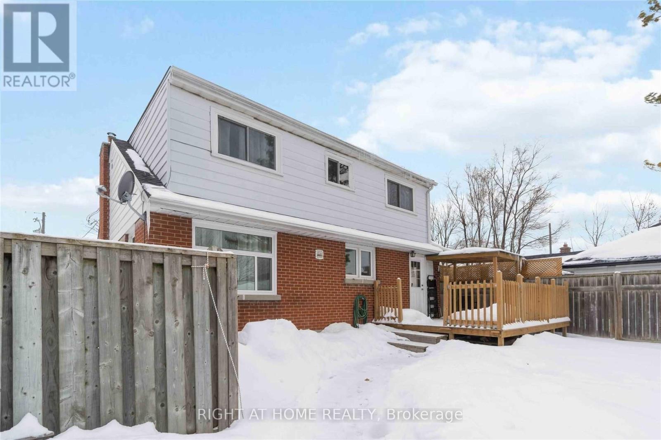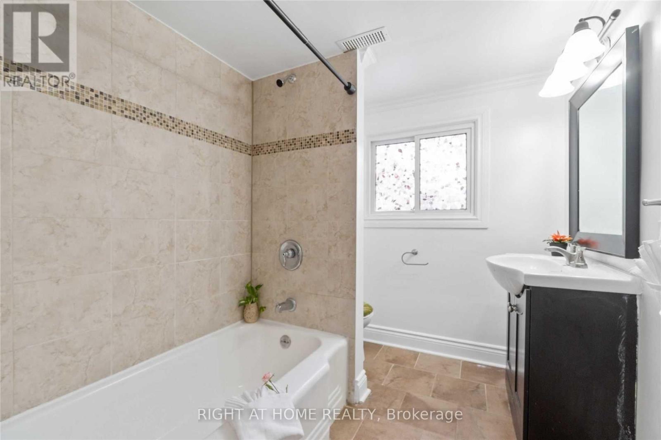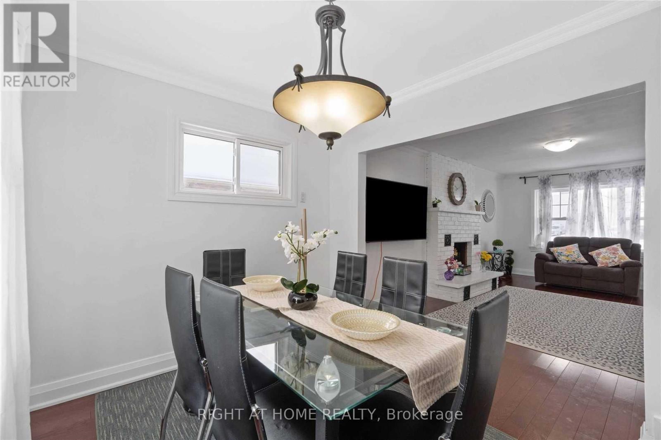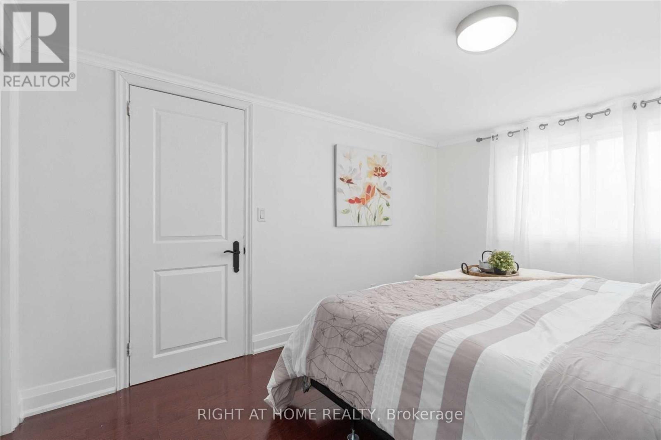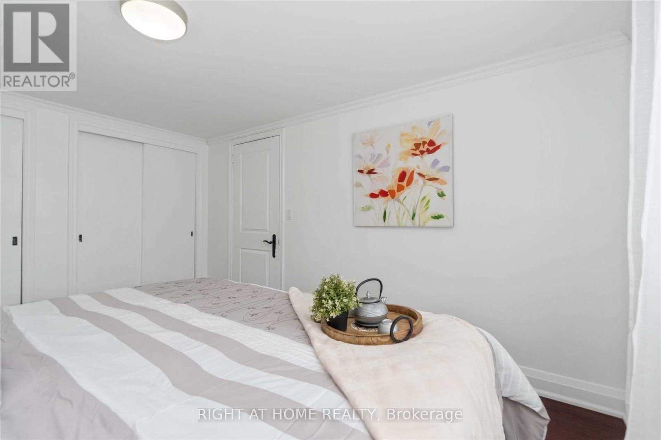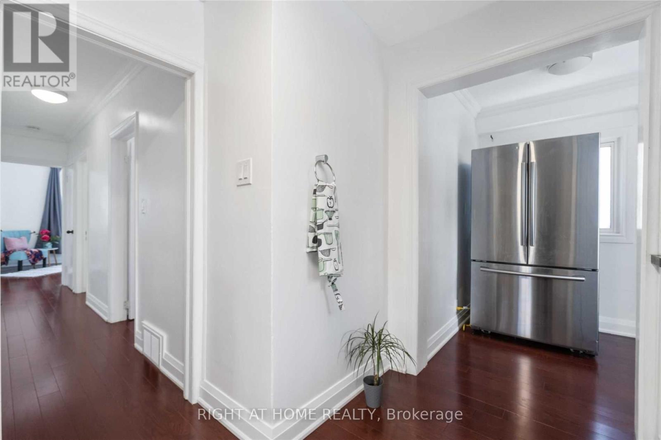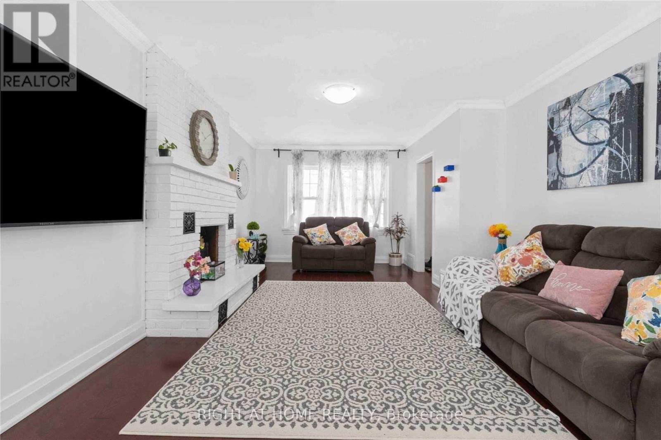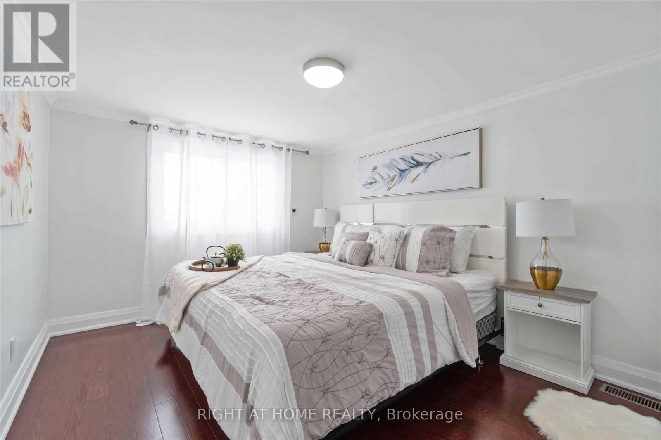19 Burk Street Oshawa, Ontario L1J 4C1
4 Bedroom
2 Bathroom
1100 - 1500 sqft
Fireplace
Central Air Conditioning
Forced Air
$740,000
A charming Brick Beauty in the heart of Vanier! Beautifully maintained detached 2-storey home in one of Oshawa's most convenient and family-friendly neighbourhoods. This home blends character , comfort and function effortlessly. Location, Location! just minutes from schools, parks, shops and transit. Quick access to highway 401 and Downtown Oshawa adds unbeatable convenience. Perfect for first time home owners and investors! (id:60365)
Property Details
| MLS® Number | E12283451 |
| Property Type | Single Family |
| Community Name | Vanier |
| ParkingSpaceTotal | 3 |
Building
| BathroomTotal | 2 |
| BedroomsAboveGround | 4 |
| BedroomsTotal | 4 |
| Appliances | Dryer, Microwave, Stove, Washer, Refrigerator |
| BasementDevelopment | Partially Finished |
| BasementType | N/a (partially Finished) |
| ConstructionStyleAttachment | Detached |
| CoolingType | Central Air Conditioning |
| ExteriorFinish | Aluminum Siding, Brick |
| FireplacePresent | Yes |
| FlooringType | Hardwood |
| FoundationType | Concrete |
| HeatingFuel | Natural Gas |
| HeatingType | Forced Air |
| StoriesTotal | 2 |
| SizeInterior | 1100 - 1500 Sqft |
| Type | House |
| UtilityWater | Municipal Water |
Parking
| No Garage |
Land
| Acreage | No |
| Sewer | Sanitary Sewer |
| SizeDepth | 93 Ft ,9 In |
| SizeFrontage | 45 Ft |
| SizeIrregular | 45 X 93.8 Ft |
| SizeTotalText | 45 X 93.8 Ft |
| ZoningDescription | Residentialkingst/ |
Rooms
| Level | Type | Length | Width | Dimensions |
|---|---|---|---|---|
| Second Level | Primary Bedroom | 3.96 m | 3.04 m | 3.96 m x 3.04 m |
| Second Level | Bedroom 2 | 3.92 m | 3.01 m | 3.92 m x 3.01 m |
| Second Level | Bedroom 3 | 3.73 m | 3 m | 3.73 m x 3 m |
| Second Level | Bedroom 4 | 2.78 m | 2.69 m | 2.78 m x 2.69 m |
| Main Level | Living Room | 5.67 m | 3.11 m | 5.67 m x 3.11 m |
| Main Level | Dining Room | 3.02 m | 2.61 m | 3.02 m x 2.61 m |
| Main Level | Kitchen | 3.8 m | 3.02 m | 3.8 m x 3.02 m |
https://www.realtor.ca/real-estate/28602164/19-burk-street-oshawa-vanier-vanier
Zeliha Uyuklu
Salesperson
Right At Home Realty
1550 16th Avenue Bldg B Unit 3 & 4
Richmond Hill, Ontario L4B 3K9
1550 16th Avenue Bldg B Unit 3 & 4
Richmond Hill, Ontario L4B 3K9

