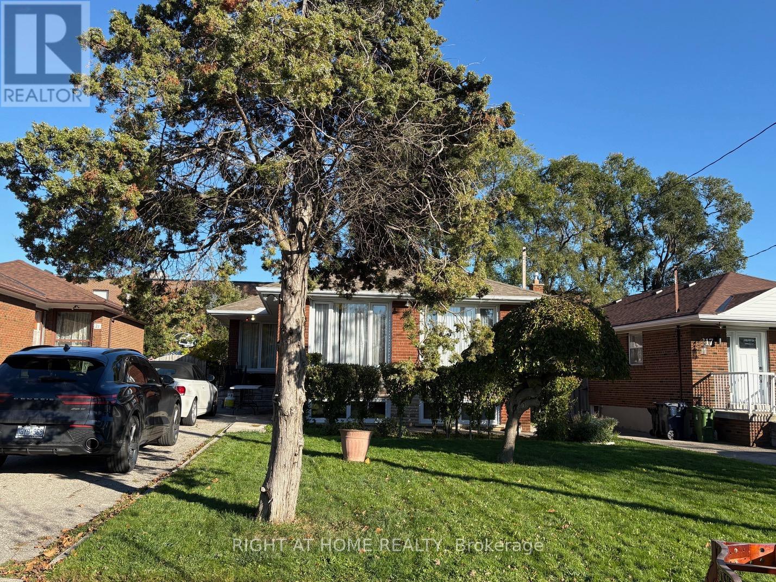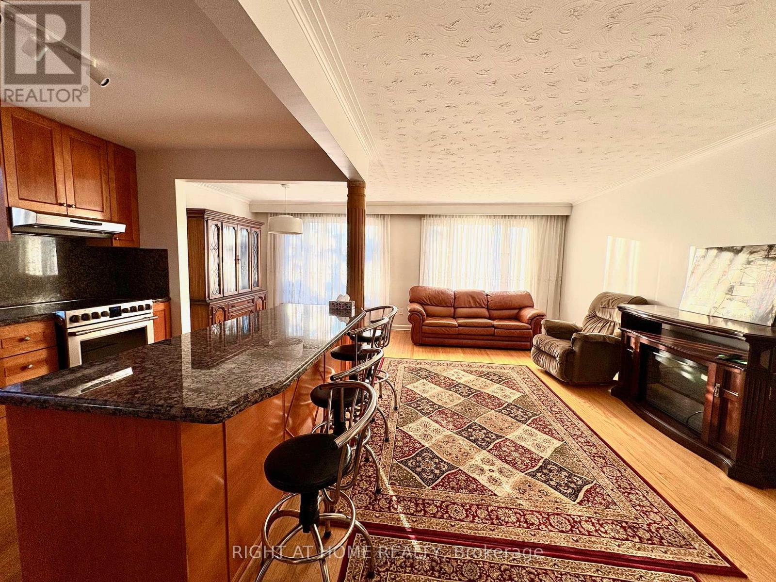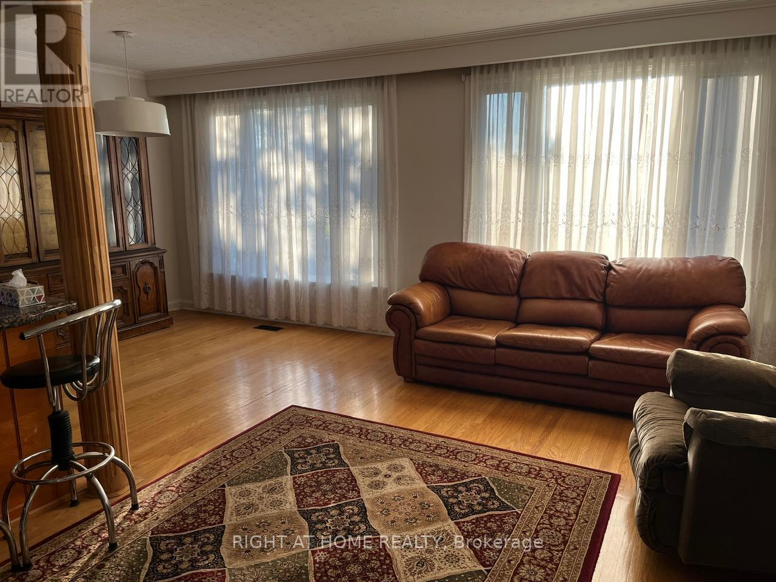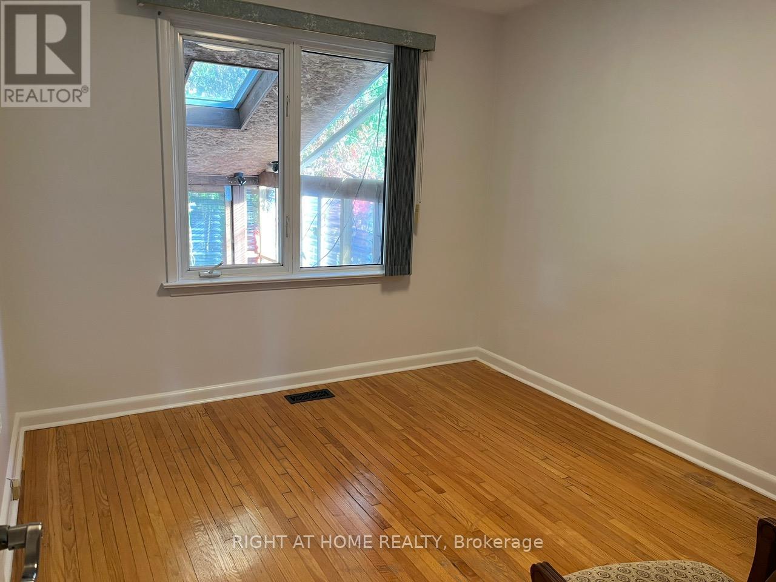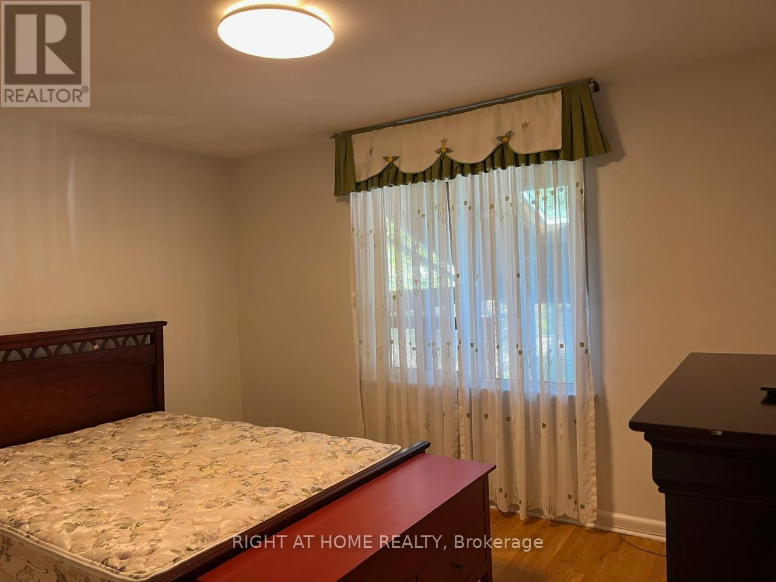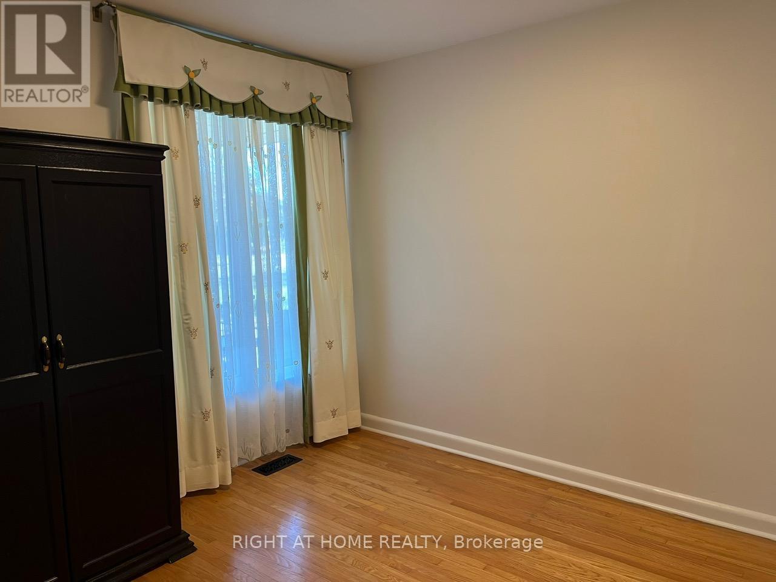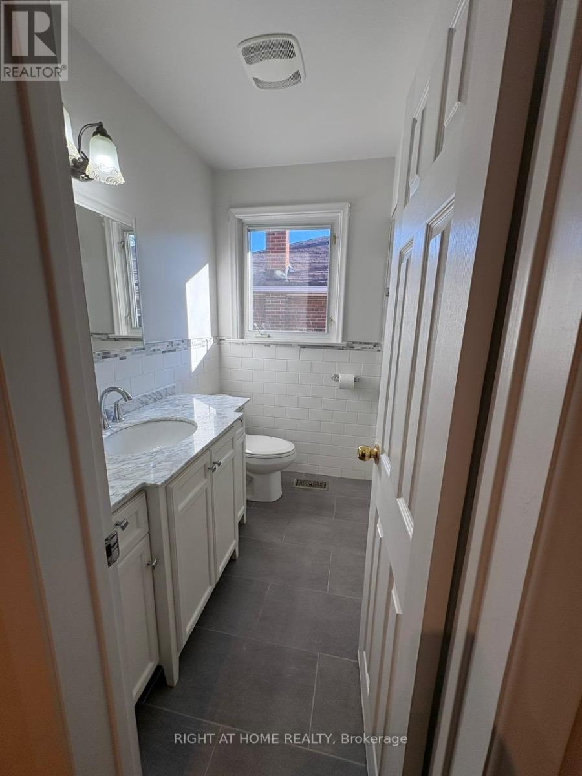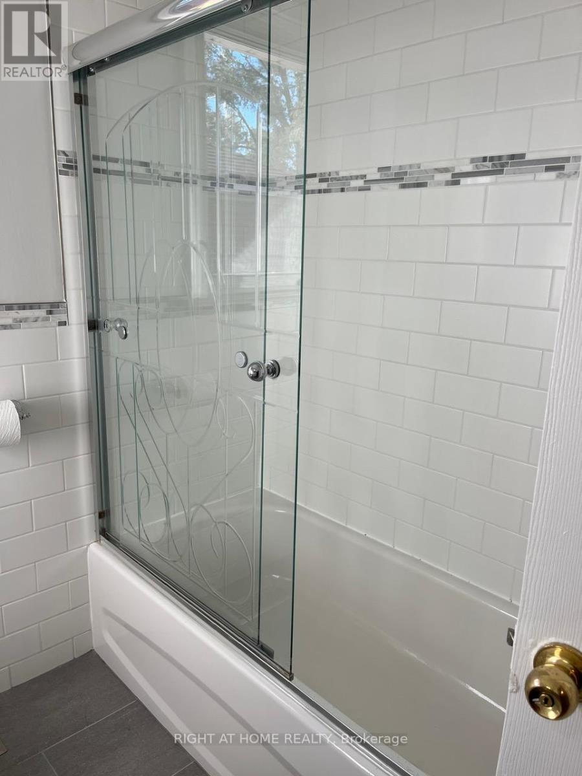3 Bedroom
1 Bathroom
1100 - 1500 sqft
Bungalow
Fireplace
Central Air Conditioning
Forced Air
$2,695 Monthly
* UPPER UNIT* Beautifully renovated 3-bedroom, 1-bathroom bungalow located in the desirable Wexford-Maryvale neighbourhood. This bright, open-concept home features a modern kitchen with granite countertops and stainless steel appliances, spacious bedrooms, and an updated bathroom with elegant finishes. Enjoy a private backyard, perfect for relaxing or entertaining. Steps to schools, parks, shopping, and transit with easy access to Hwy 401 & DVP. Move-in ready and ideal for families or professionals seeking a comfortable, modern home in a prime Scarborough location. * Additional listing for the whole house along with basement unit. (id:60365)
Property Details
|
MLS® Number
|
E12526848 |
|
Property Type
|
Single Family |
|
Community Name
|
Wexford-Maryvale |
|
Features
|
In-law Suite |
|
ParkingSpaceTotal
|
2 |
Building
|
BathroomTotal
|
1 |
|
BedroomsAboveGround
|
3 |
|
BedroomsTotal
|
3 |
|
Amenities
|
Fireplace(s) |
|
Appliances
|
Dishwasher, Dryer, Stove, Washer, Refrigerator |
|
ArchitecturalStyle
|
Bungalow |
|
BasementFeatures
|
Apartment In Basement |
|
BasementType
|
N/a |
|
ConstructionStyleAttachment
|
Detached |
|
CoolingType
|
Central Air Conditioning |
|
ExteriorFinish
|
Brick |
|
FireplacePresent
|
Yes |
|
FlooringType
|
Hardwood |
|
FoundationType
|
Concrete |
|
HeatingFuel
|
Natural Gas |
|
HeatingType
|
Forced Air |
|
StoriesTotal
|
1 |
|
SizeInterior
|
1100 - 1500 Sqft |
|
Type
|
House |
|
UtilityWater
|
Municipal Water |
Parking
Land
|
Acreage
|
No |
|
Sewer
|
Sanitary Sewer |
|
SizeDepth
|
128 Ft ,4 In |
|
SizeFrontage
|
45 Ft |
|
SizeIrregular
|
45 X 128.4 Ft |
|
SizeTotalText
|
45 X 128.4 Ft |
Rooms
| Level |
Type |
Length |
Width |
Dimensions |
|
Main Level |
Primary Bedroom |
9 m |
11 m |
9 m x 11 m |
|
Main Level |
Bedroom 2 |
9 m |
10 m |
9 m x 10 m |
|
Main Level |
Bedroom 3 |
9 m |
10 m |
9 m x 10 m |
|
Main Level |
Kitchen |
11 m |
8 m |
11 m x 8 m |
|
Main Level |
Dining Room |
9 m |
8 m |
9 m x 8 m |
|
Main Level |
Living Room |
9 m |
9 m |
9 m x 9 m |
Utilities
|
Cable
|
Available |
|
Electricity
|
Available |
|
Sewer
|
Available |
https://www.realtor.ca/real-estate/29085392/19-budea-upper-unit-crescent-s-toronto-wexford-maryvale-wexford-maryvale

