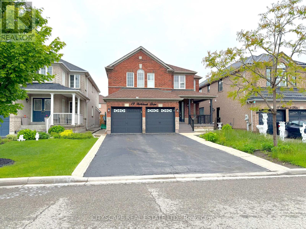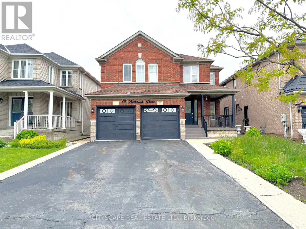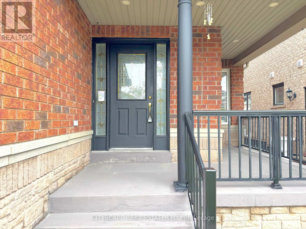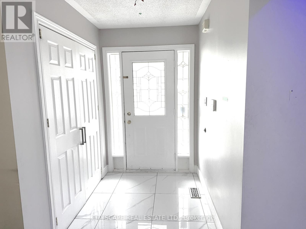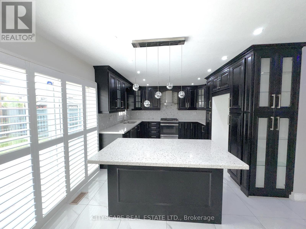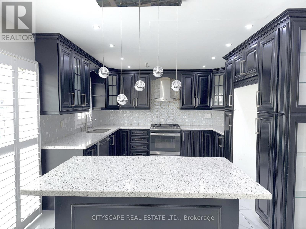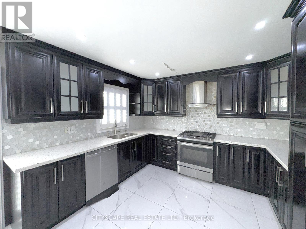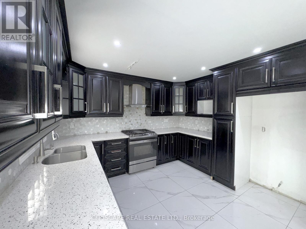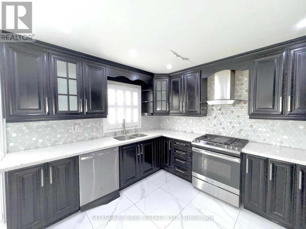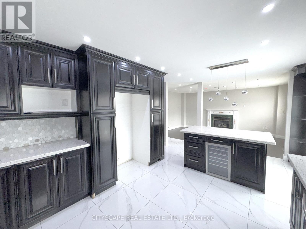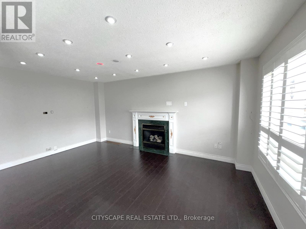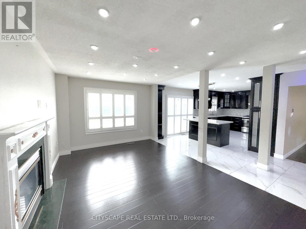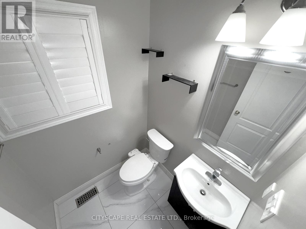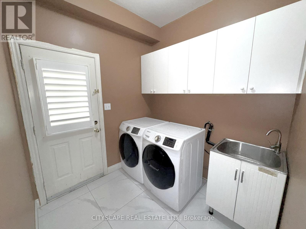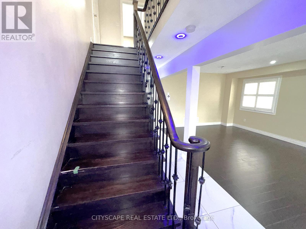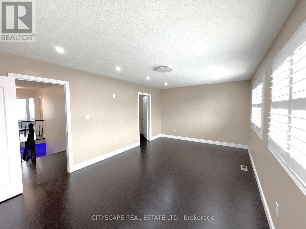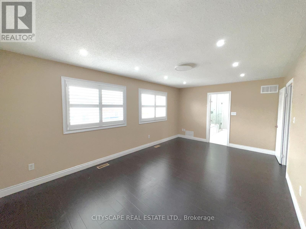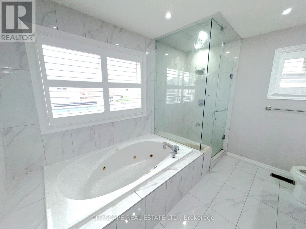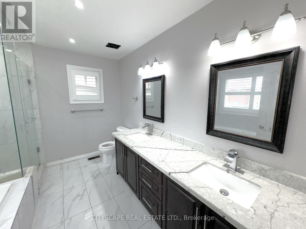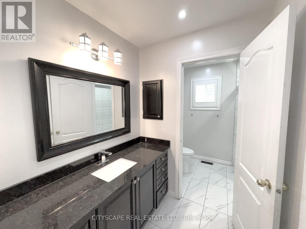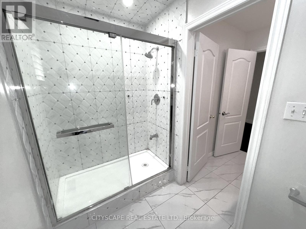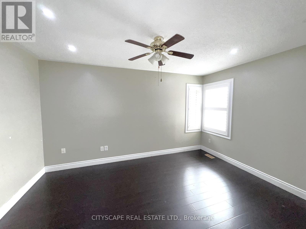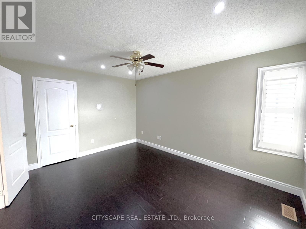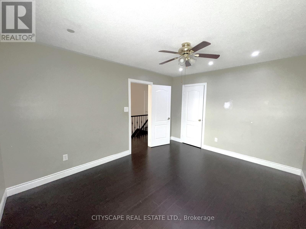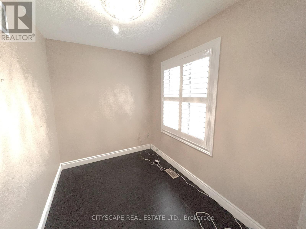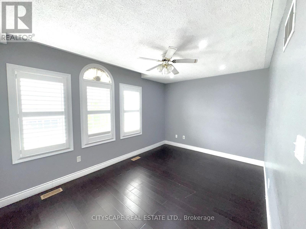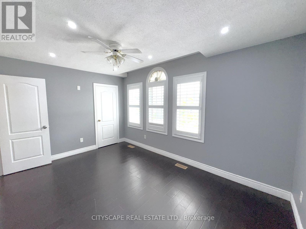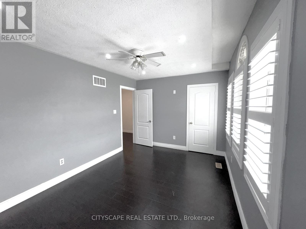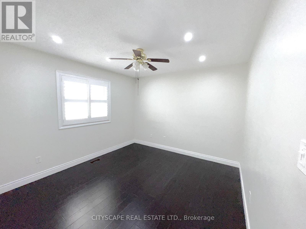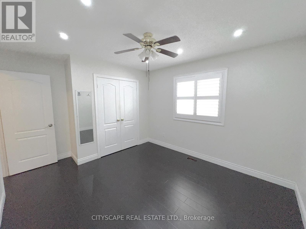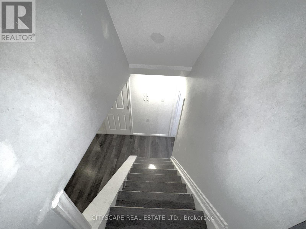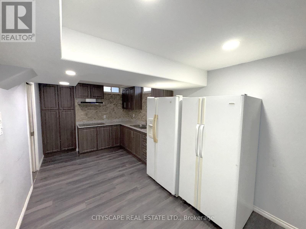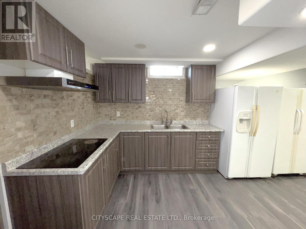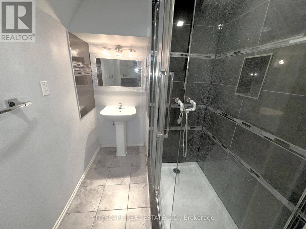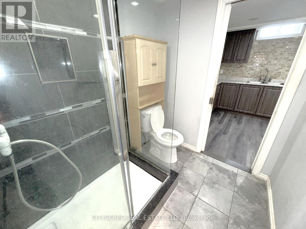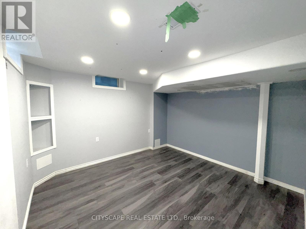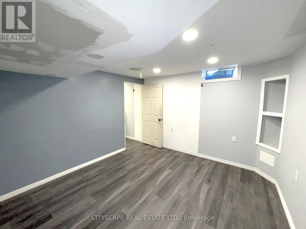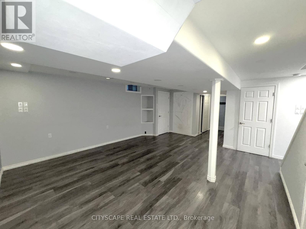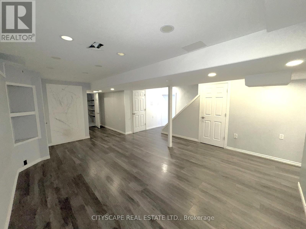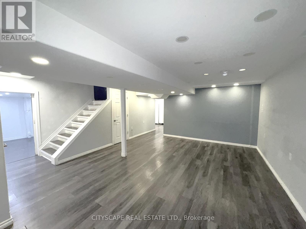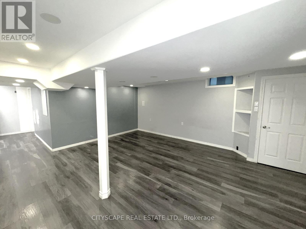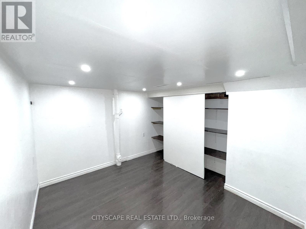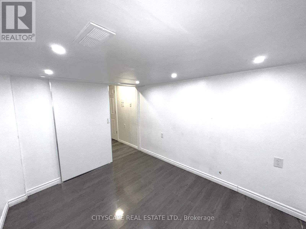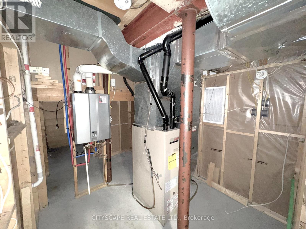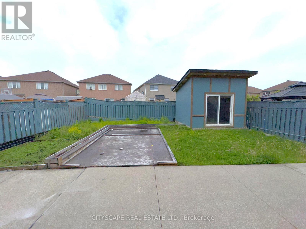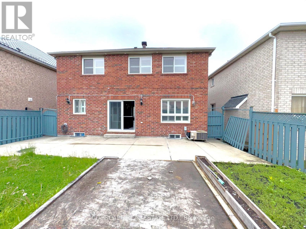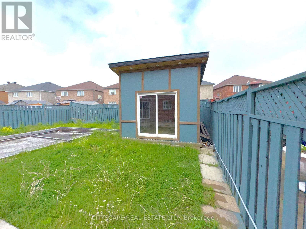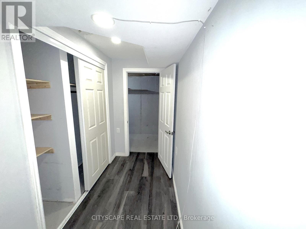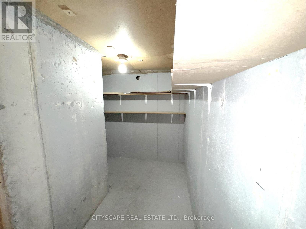19 Bottlebrush Drive Brampton, Ontario L6R 2Z5
$1,179,000
**Spacious 4+1 Bedroom Family Home with Basement Apartment**Welcome to 19 Bottlebrush Drive, a well maintained home nestled in one of Brampton's most family-friendly neighbourhoods.Boasting 4 spacious bedrooms plus a finished basement with a separate entrance, perfect for growing families,multi-generational living, or investors looking for rental income potential.**Chef's Kitchen with Centre Island & Wine Cooler**The heart of the home features a large kitchen with gas stove, stainless steel appliances, center island, and a built-in wine cooler,Pot lights and an open-concept layout make this space feel bright and connected.**Elegant Living & Family Areas**The combined living/dining room is filled with natural light and showcases pot lights. The cozy family room features a gas fireplace and continues the laminate flooring and pot lighting, creating a warm, inviting atmosphere.**Room for Everyone - 4 Bedrooms + Main Floor Den**The primary bedroom offers a walk-in closet, pot lights, and a 5-piece ensuite featuring a soaker tub and separate shower. Each of the additional 3 bedrooms offers ample space, laminate flooring, closets, and ceiling fans. A second-floor den/office is perfect for working from home or quiet reading.**Convenient Laundry & Side Entrance**The main floor laundry room offers a side entrance to the basement, and a laundry tub - practical day-to-day living.**Finished Basement with Kitchen & Separate Entrance**The basement apartment features a kitchen with cooktop stove, double sink, two fridges, and laminate flooring, plus a rec-room,bedroom, 3-pc bathroom, cold storage, and utility room with tankless water heater. Whether for extended family or potential rental income, its a major bonus.**Prime Location**Close to schools, parks, shopping, transit, and major highways, this home offers both comfort and convenience in a sought-after area of Brampton. Book your private showing at 19 Bottlebrush Dr today!** (id:60365)
Property Details
| MLS® Number | W12228528 |
| Property Type | Single Family |
| Community Name | Sandringham-Wellington |
| AmenitiesNearBy | Park, Place Of Worship, Schools |
| CommunityFeatures | Community Centre |
| Features | Irregular Lot Size, Carpet Free |
| ParkingSpaceTotal | 4 |
| Structure | Shed |
Building
| BathroomTotal | 4 |
| BedroomsAboveGround | 4 |
| BedroomsBelowGround | 1 |
| BedroomsTotal | 5 |
| Age | 16 To 30 Years |
| Amenities | Fireplace(s) |
| Appliances | Water Heater - Tankless, Dishwasher, Dryer, Hood Fan, Stove, Washer, Wine Fridge, Two Refrigerators |
| BasementFeatures | Apartment In Basement, Separate Entrance |
| BasementType | N/a |
| ConstructionStyleAttachment | Detached |
| CoolingType | Central Air Conditioning |
| ExteriorFinish | Brick, Stone |
| FireplacePresent | Yes |
| FireplaceTotal | 1 |
| FlooringType | Tile, Laminate, Ceramic |
| FoundationType | Poured Concrete |
| HalfBathTotal | 1 |
| HeatingFuel | Natural Gas |
| HeatingType | Forced Air |
| StoriesTotal | 2 |
| SizeInterior | 2000 - 2500 Sqft |
| Type | House |
| UtilityWater | Municipal Water |
Parking
| Garage |
Land
| Acreage | No |
| FenceType | Fenced Yard |
| LandAmenities | Park, Place Of Worship, Schools |
| Sewer | Sanitary Sewer |
| SizeDepth | 116 Ft ,8 In |
| SizeFrontage | 40 Ft |
| SizeIrregular | 40 X 116.7 Ft |
| SizeTotalText | 40 X 116.7 Ft|under 1/2 Acre |
| ZoningDescription | A1 |
Rooms
| Level | Type | Length | Width | Dimensions |
|---|---|---|---|---|
| Second Level | Den | 3.4 m | 2.02 m | 3.4 m x 2.02 m |
| Second Level | Bedroom 3 | 3.02 m | 4.36 m | 3.02 m x 4.36 m |
| Second Level | Bedroom 4 | 3.32 m | 3.49 m | 3.32 m x 3.49 m |
| Second Level | Primary Bedroom | 5.72 m | 3.5 m | 5.72 m x 3.5 m |
| Second Level | Bathroom | 3.38 m | 1.65 m | 3.38 m x 1.65 m |
| Second Level | Bedroom 2 | 3.32 m | 4.28 m | 3.32 m x 4.28 m |
| Basement | Recreational, Games Room | 5.8 m | 4.64 m | 5.8 m x 4.64 m |
| Basement | Kitchen | 5.43 m | 2.81 m | 5.43 m x 2.81 m |
| Basement | Bedroom | 3.44 m | 3.66 m | 3.44 m x 3.66 m |
| Basement | Bathroom | 2.07 m | 1.7 m | 2.07 m x 1.7 m |
| Ground Level | Foyer | 2.16 m | 2.08 m | 2.16 m x 2.08 m |
| Ground Level | Kitchen | 5.73 m | 3.63 m | 5.73 m x 3.63 m |
| Ground Level | Living Room | 6.52 m | 3.61 m | 6.52 m x 3.61 m |
| Ground Level | Dining Room | 6.52 m | 3.61 m | 6.52 m x 3.61 m |
| Ground Level | Family Room | 5.21 m | 3.34 m | 5.21 m x 3.34 m |
| Ground Level | Laundry Room | 2.71 m | 3.28 m | 2.71 m x 3.28 m |
Rakesh Chander Babber
Salesperson
885 Plymouth Dr #2
Mississauga, Ontario L5V 0B5

