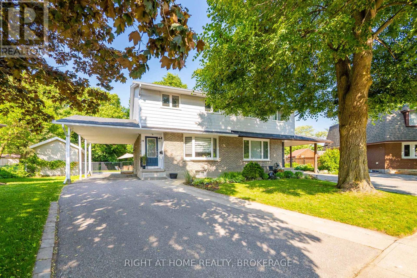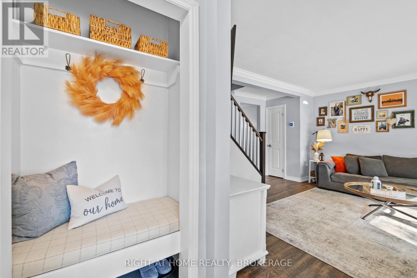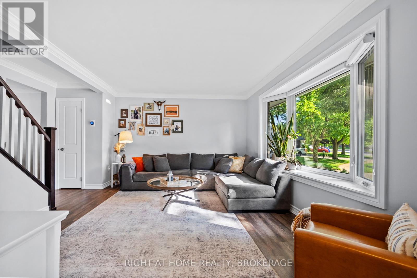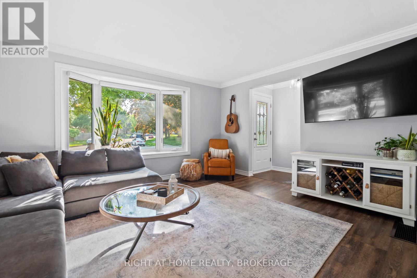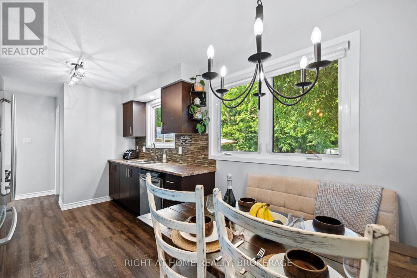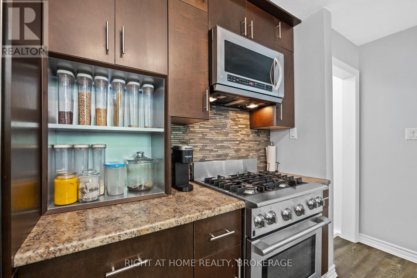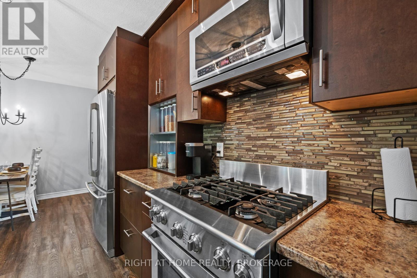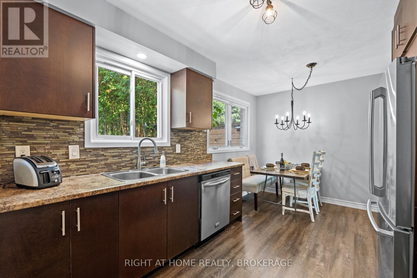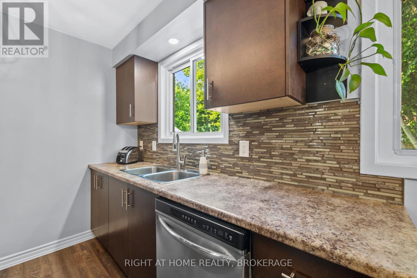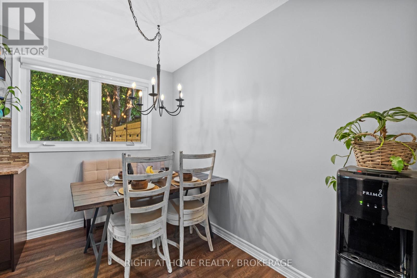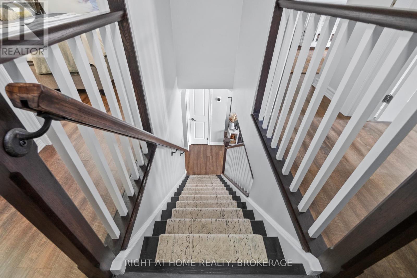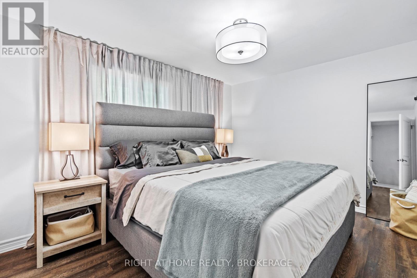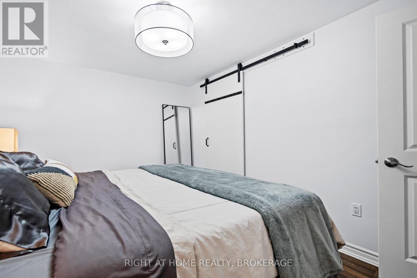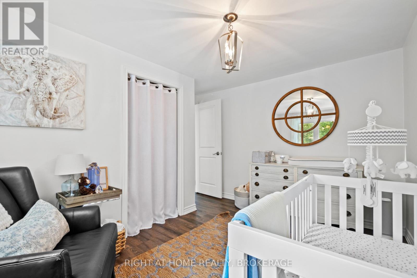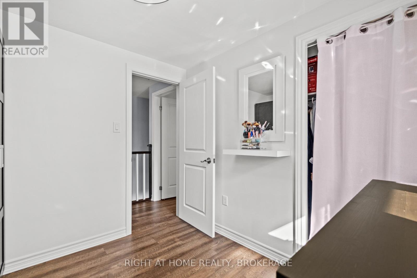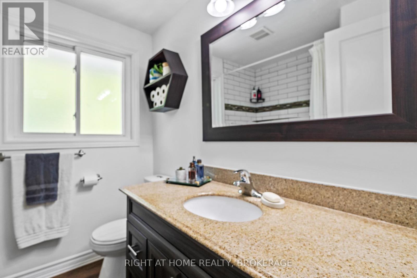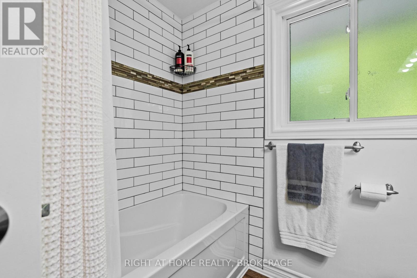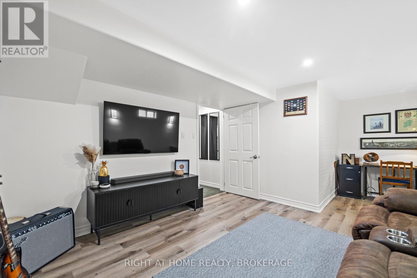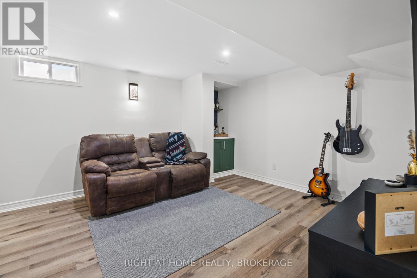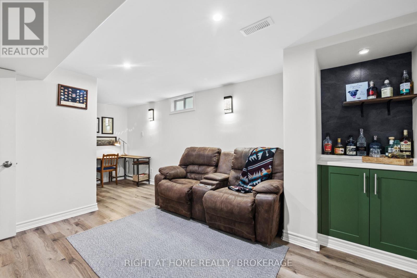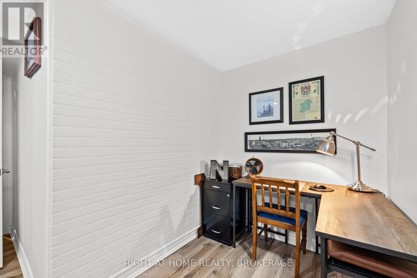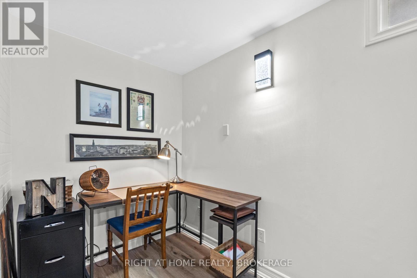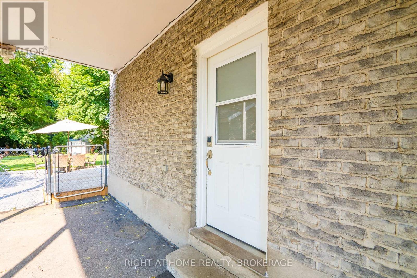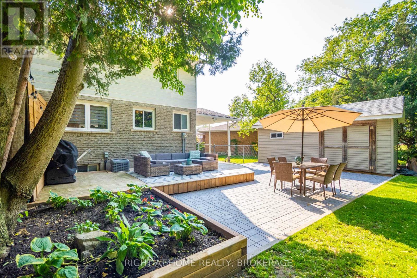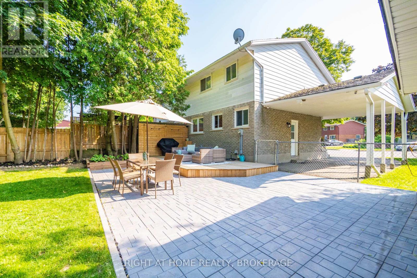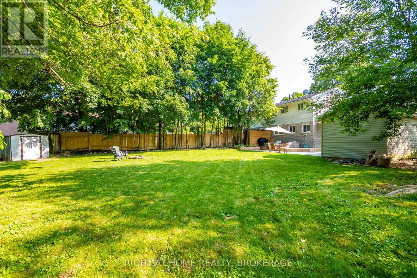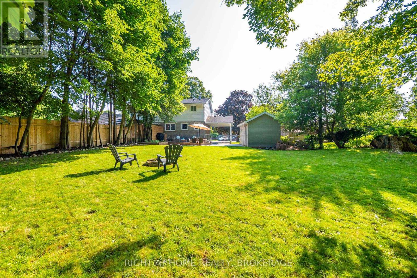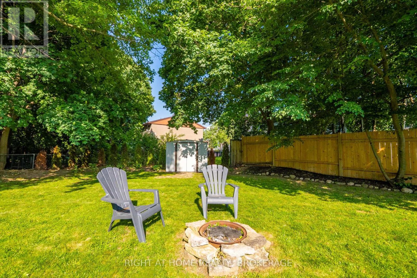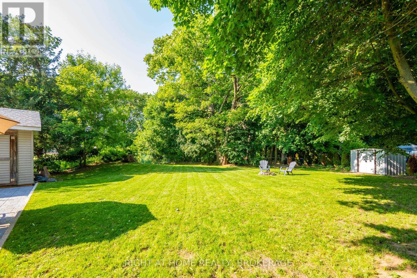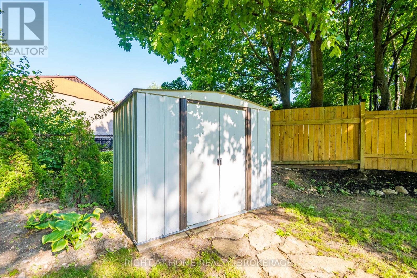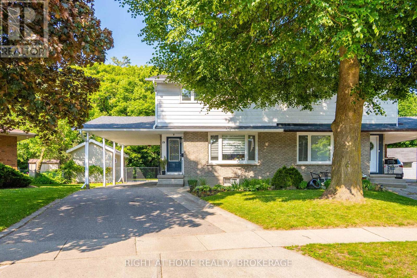19 Beechwood Road Cambridge, Ontario N1S 3S1
$649,900
Welcome to 19 Beechwood Road. This lovely 1103 sf home is nestled on a HUGE lot with parking for 4-5 cars!! This 3 plus one bedroom, 1.5 bathrooms home is ready for its' new family. The main floor consists of a large living room with a big picture window, an updated eat in kitchen with gorgeous stainless steel gas stove (a cooks dream!), stainless steel french door fridge and a powder room so guests never have to go upstairs! Upstairs you will find three great sized bedrooms, all with huge closets and the main bathroom, which has been updated. This Home Has Numerous Updates Including New Kitchen, Updated Bathrooms, New Flooring, New Trim And Doors, New Decking, And Freshly Painted Through-Out. List of Updates attached to the listing. This Home Is In absolute Move-In Condition! The basement is partially finished with a rec room area, laundry and loads of storage! But wait ...step into the huge oasis pool sized back yard with a massive insulated 10 x 20 shed (perfect for a workshop) and tons of privacy! List of upgrades are attached to the listing. (id:60365)
Property Details
| MLS® Number | X12217743 |
| Property Type | Single Family |
| AmenitiesNearBy | Park, Schools |
| EquipmentType | Water Heater |
| ParkingSpaceTotal | 4 |
| RentalEquipmentType | Water Heater |
| Structure | Deck, Patio(s), Shed |
Building
| BathroomTotal | 2 |
| BedroomsAboveGround | 3 |
| BedroomsBelowGround | 1 |
| BedroomsTotal | 4 |
| Appliances | Water Softener, Dishwasher, Dryer, Freezer, Microwave, Stove, Washer, Window Coverings, Refrigerator |
| BasementDevelopment | Partially Finished |
| BasementType | Full (partially Finished) |
| ConstructionStatus | Insulation Upgraded |
| ConstructionStyleAttachment | Semi-detached |
| CoolingType | Central Air Conditioning |
| ExteriorFinish | Aluminum Siding, Brick |
| FoundationType | Poured Concrete |
| HalfBathTotal | 1 |
| HeatingFuel | Natural Gas |
| HeatingType | Forced Air |
| StoriesTotal | 2 |
| SizeInterior | 1100 - 1500 Sqft |
| Type | House |
| UtilityWater | Municipal Water |
Parking
| Carport | |
| No Garage |
Land
| Acreage | No |
| FenceType | Fenced Yard |
| LandAmenities | Park, Schools |
| Sewer | Sanitary Sewer |
| SizeDepth | 135 Ft ,4 In |
| SizeFrontage | 26 Ft |
| SizeIrregular | 26 X 135.4 Ft |
| SizeTotalText | 26 X 135.4 Ft |
Rooms
| Level | Type | Length | Width | Dimensions |
|---|---|---|---|---|
| Second Level | Primary Bedroom | 3.81 m | 3.07 m | 3.81 m x 3.07 m |
| Second Level | Bedroom | 2.64 m | 2.64 m | 2.64 m x 2.64 m |
| Second Level | Bedroom | 3.68 m | 2.44 m | 3.68 m x 2.44 m |
| Second Level | Bathroom | Measurements not available | ||
| Basement | Bedroom | 3.84 m | 3.81 m | 3.84 m x 3.81 m |
| Main Level | Kitchen | 4.47 m | 2.87 m | 4.47 m x 2.87 m |
| Main Level | Living Room | 4.72 m | 4.65 m | 4.72 m x 4.65 m |
| Main Level | Bathroom | Measurements not available |
https://www.realtor.ca/real-estate/28462757/19-beechwood-road-cambridge
Marco Sharifi
Broker
5111 New Street, Suite 106
Burlington, Ontario L7L 1V2

