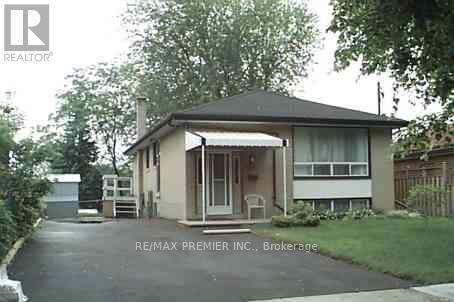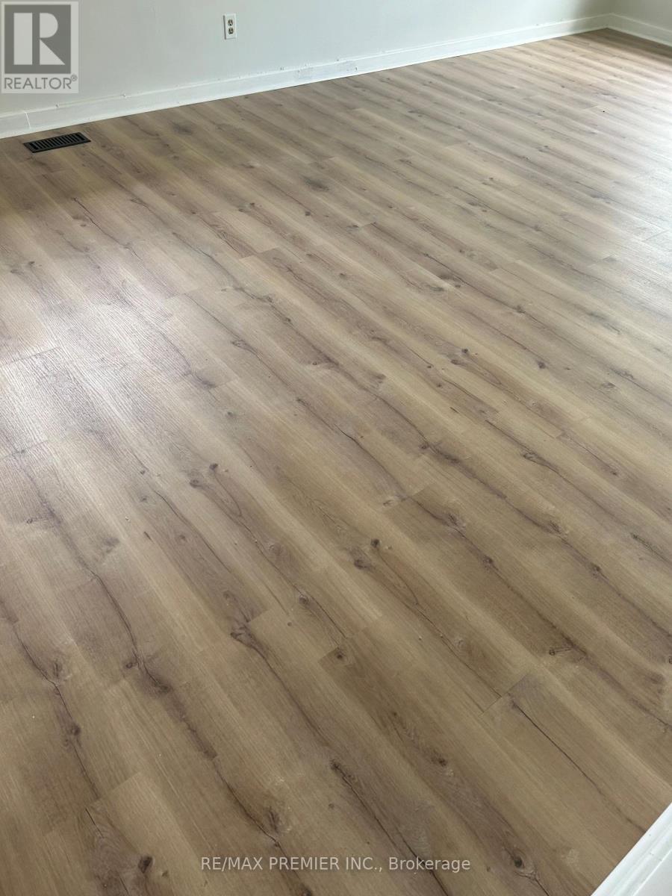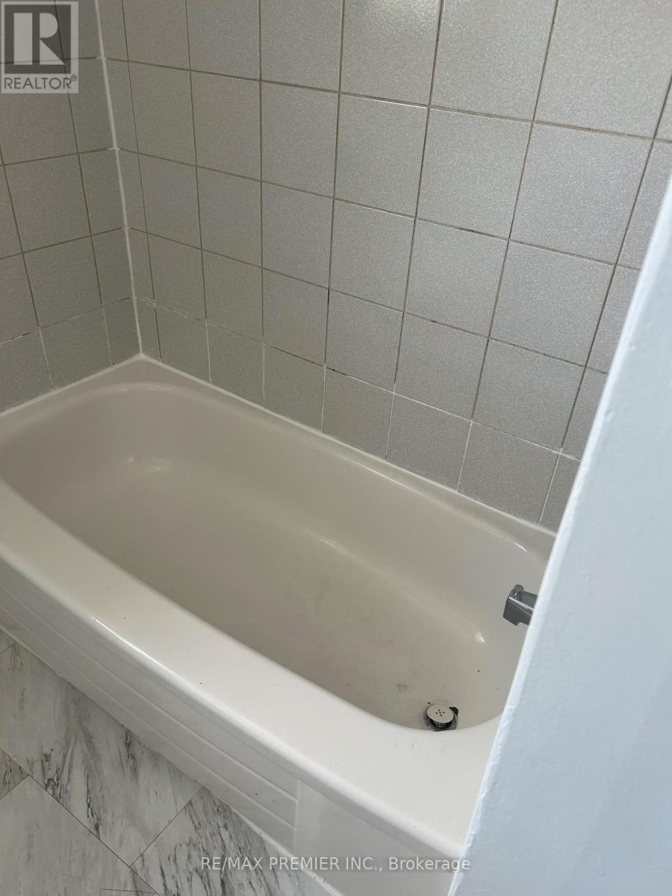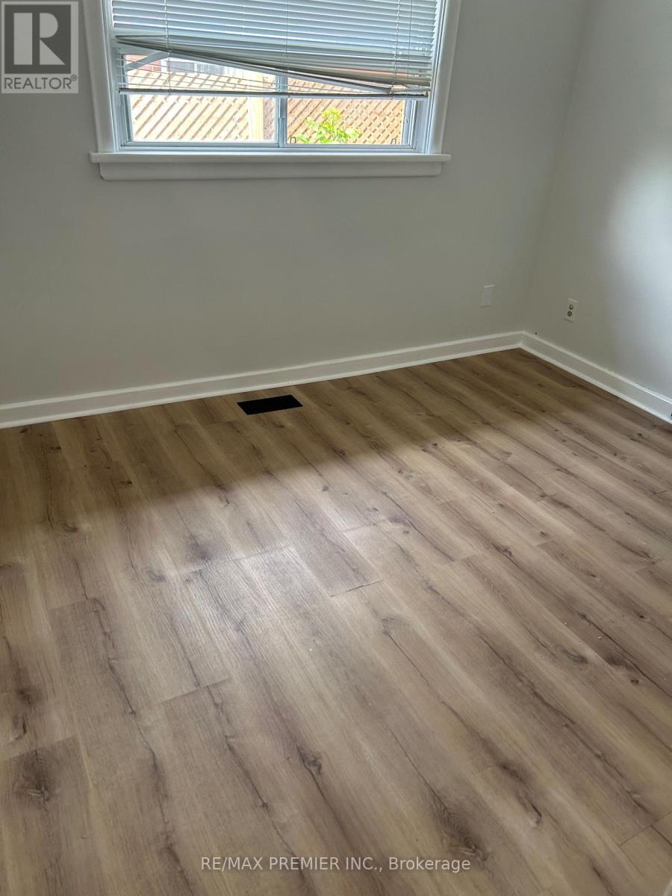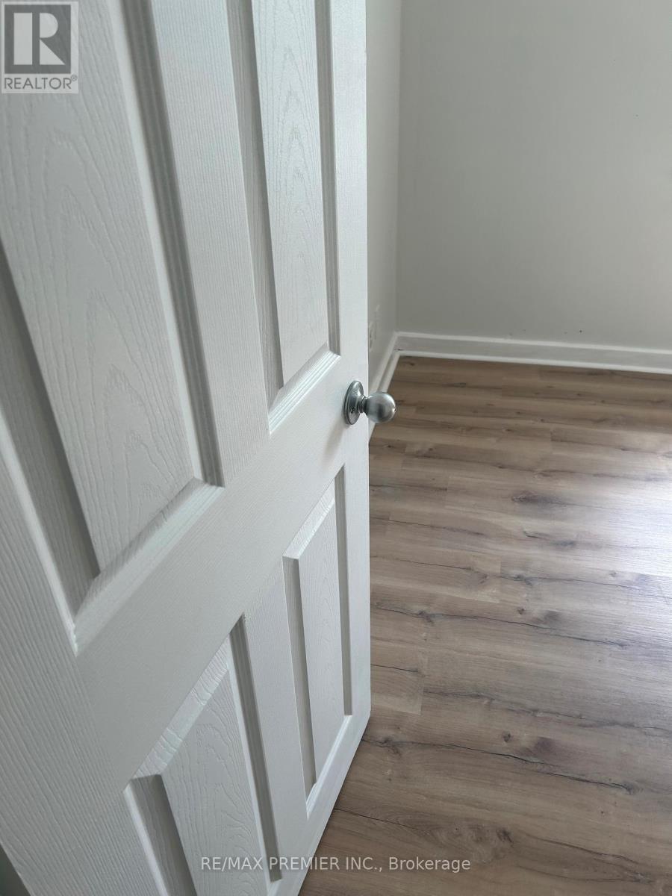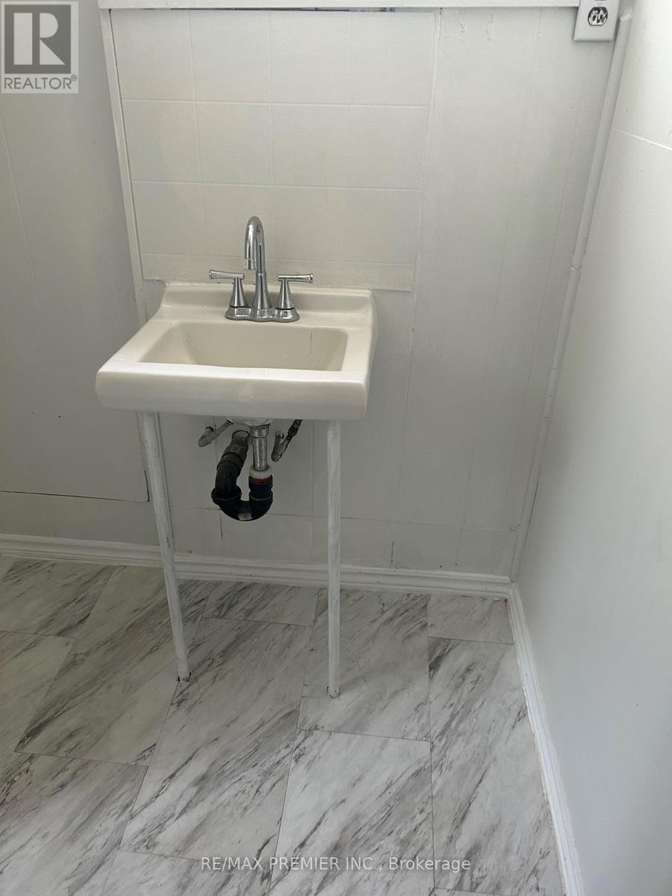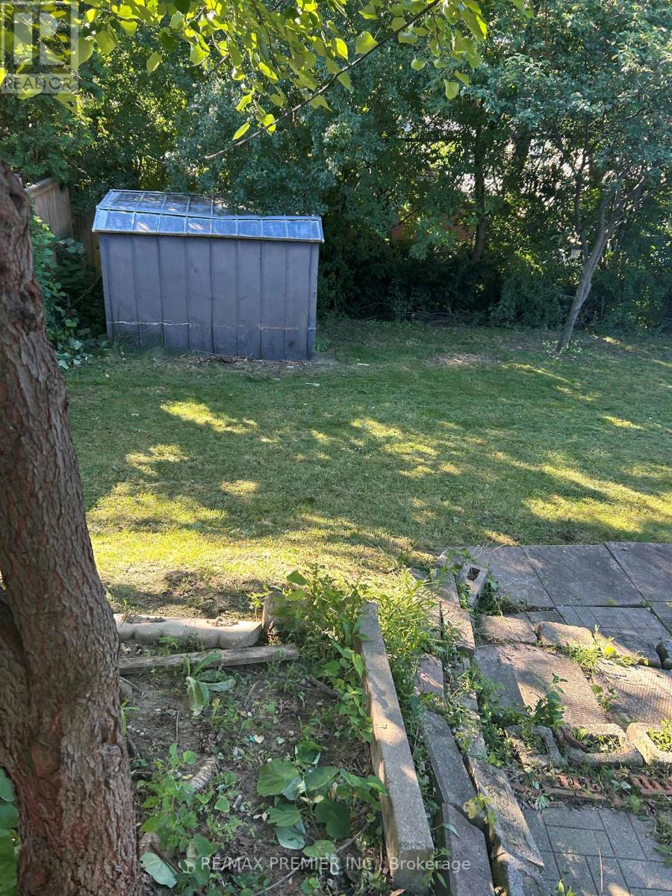19 Barwell Crescent Toronto, Ontario M9W 2W4
6 Bedroom
2 Bathroom
1500 - 2000 sqft
Bungalow
Central Air Conditioning
Forced Air
$4,200 Monthly
Beautiful Spacious For Large Family 3 Bedroom on Main Floor, 3 Bedroom Basement, 4 Piece Washroom on Main Floor, 3 Pc Washroom Basement, 2 Full Kitchen, 2 Stove, 2 Fridge, Washers, Dryer, Close to School TTC. Tenants will pay all Utilities,Watch they will put in their own name,. Tenant is responsible for lawncare and snow removal. Hot water Tank. Please provide 4 months bank statements and 4 paystub. Strictly no smoking and no pets. (id:60365)
Property Details
| MLS® Number | W12338189 |
| Property Type | Single Family |
| Community Name | Rexdale-Kipling |
| EquipmentType | Water Heater |
| Features | Paved Yard |
| ParkingSpaceTotal | 7 |
| RentalEquipmentType | Water Heater |
| Structure | Porch |
Building
| BathroomTotal | 2 |
| BedroomsAboveGround | 6 |
| BedroomsTotal | 6 |
| Appliances | Dryer, Two Stoves, Washer, Two Refrigerators |
| ArchitecturalStyle | Bungalow |
| BasementFeatures | Apartment In Basement |
| BasementType | N/a |
| ConstructionStyleAttachment | Detached |
| CoolingType | Central Air Conditioning |
| ExteriorFinish | Brick |
| FlooringType | Linoleum, Laminate, Carpeted |
| FoundationType | Unknown |
| HeatingFuel | Natural Gas |
| HeatingType | Forced Air |
| StoriesTotal | 1 |
| SizeInterior | 1500 - 2000 Sqft |
| Type | House |
| UtilityWater | Municipal Water |
Parking
| No Garage |
Land
| Acreage | No |
| Sewer | Sanitary Sewer |
| SizeDepth | 119 Ft |
| SizeFrontage | 45 Ft |
| SizeIrregular | 45 X 119 Ft |
| SizeTotalText | 45 X 119 Ft |
Rooms
| Level | Type | Length | Width | Dimensions |
|---|---|---|---|---|
| Basement | Kitchen | 3.72 m | 3.23 m | 3.72 m x 3.23 m |
| Basement | Living Room | 3.52 m | 3.8 m | 3.52 m x 3.8 m |
| Basement | Bedroom | 4 m | 4 m | 4 m x 4 m |
| Basement | Bedroom 2 | 3 m | 3 m | 3 m x 3 m |
| Ground Level | Living Room | 3.52 m | 3.8 m | 3.52 m x 3.8 m |
| Ground Level | Dining Room | 3.35 m | 3.3 m | 3.35 m x 3.3 m |
| Ground Level | Kitchen | 3.72 m | 3.23 m | 3.72 m x 3.23 m |
| Ground Level | Primary Bedroom | 3.82 m | 3.22 m | 3.82 m x 3.22 m |
| Ground Level | Bedroom 2 | 3.83 m | 2.27 m | 3.83 m x 2.27 m |
| Ground Level | Bedroom 3 | 3.42 m | 2.75 m | 3.42 m x 2.75 m |
Danny R. Balchand
Salesperson
RE/MAX Premier Inc.
1885 Wilson Ave Ste 200a
Toronto, Ontario M9M 1A2
1885 Wilson Ave Ste 200a
Toronto, Ontario M9M 1A2

