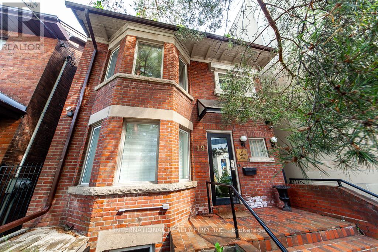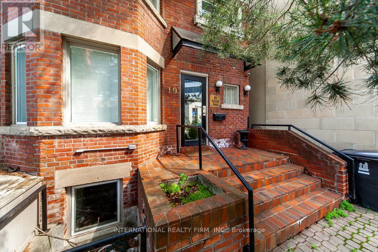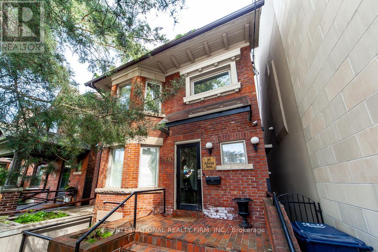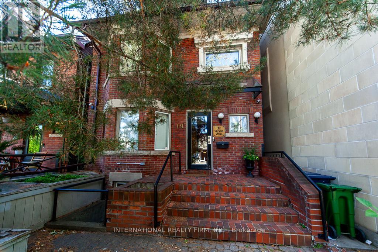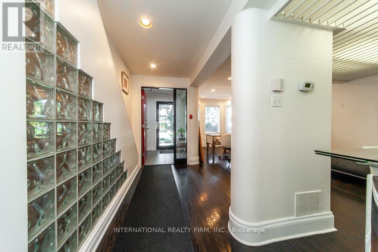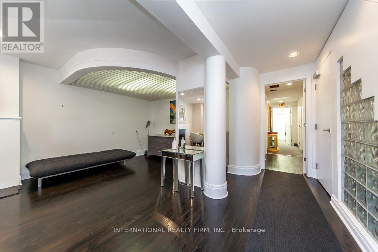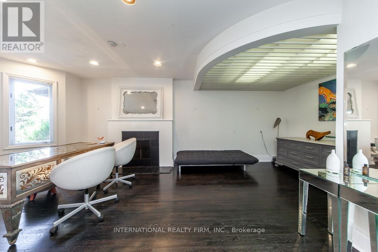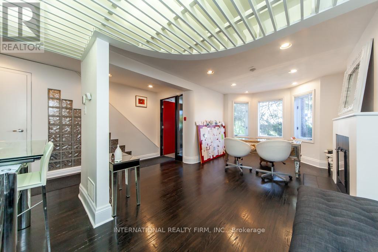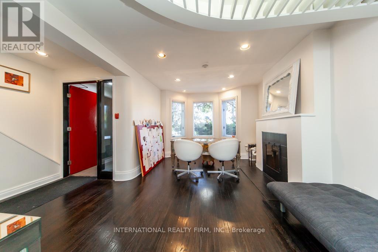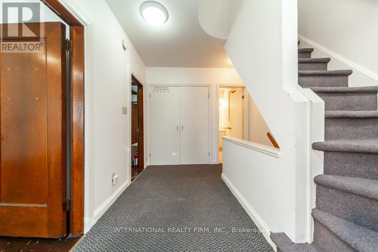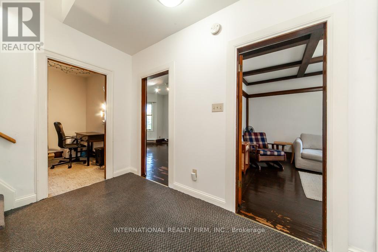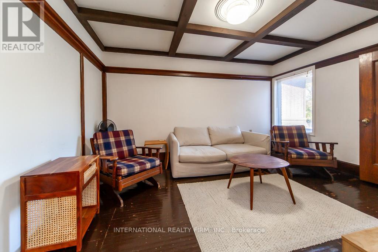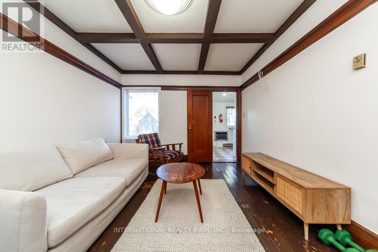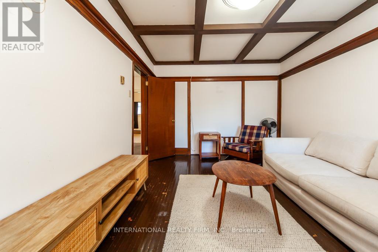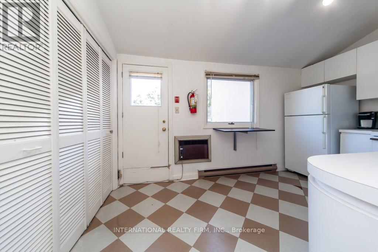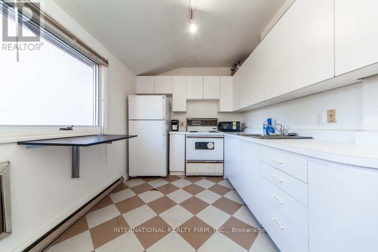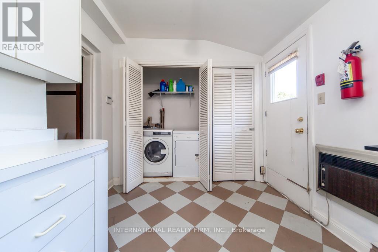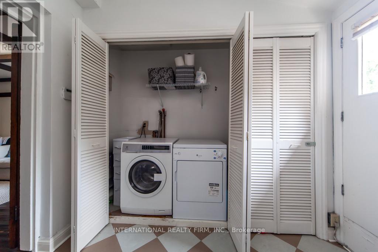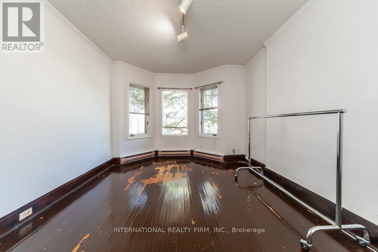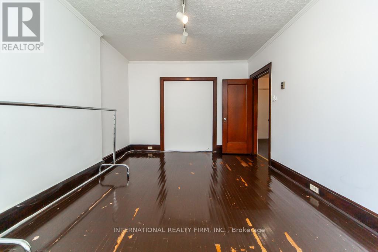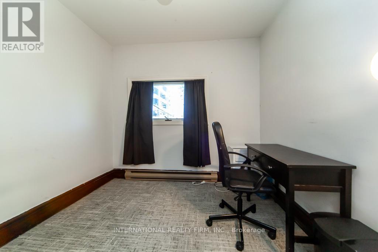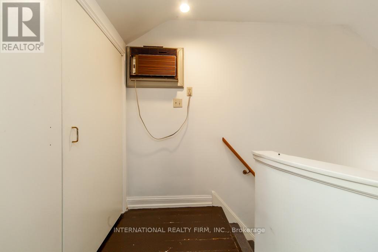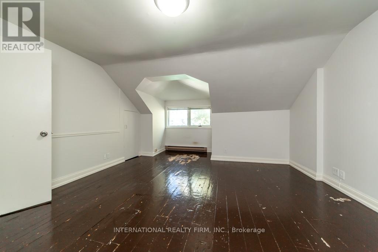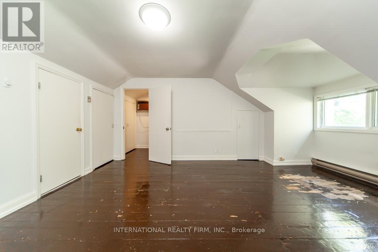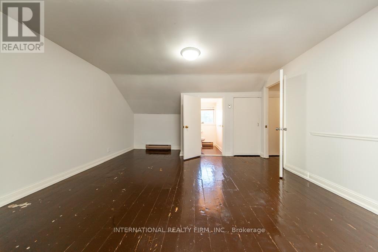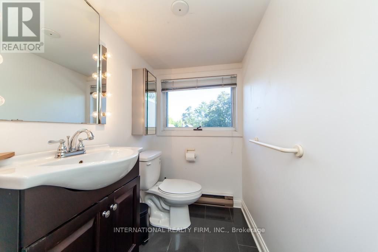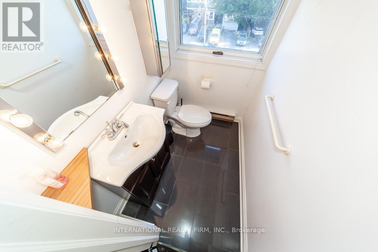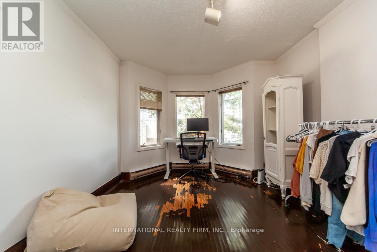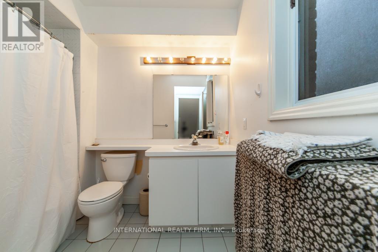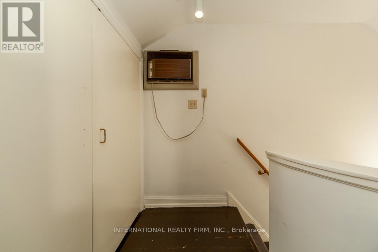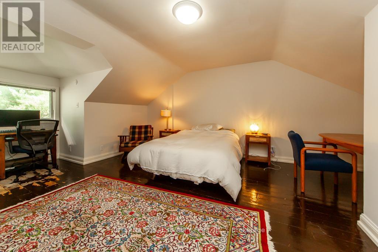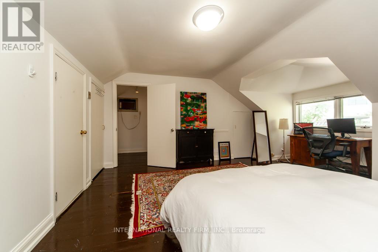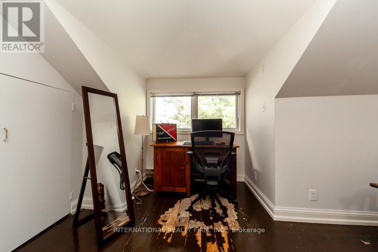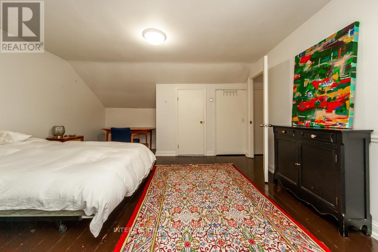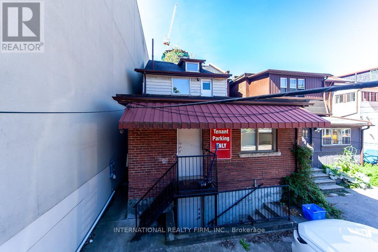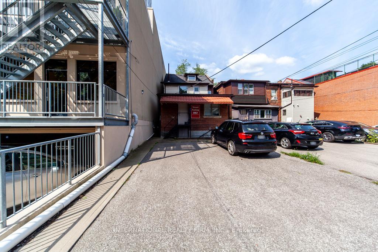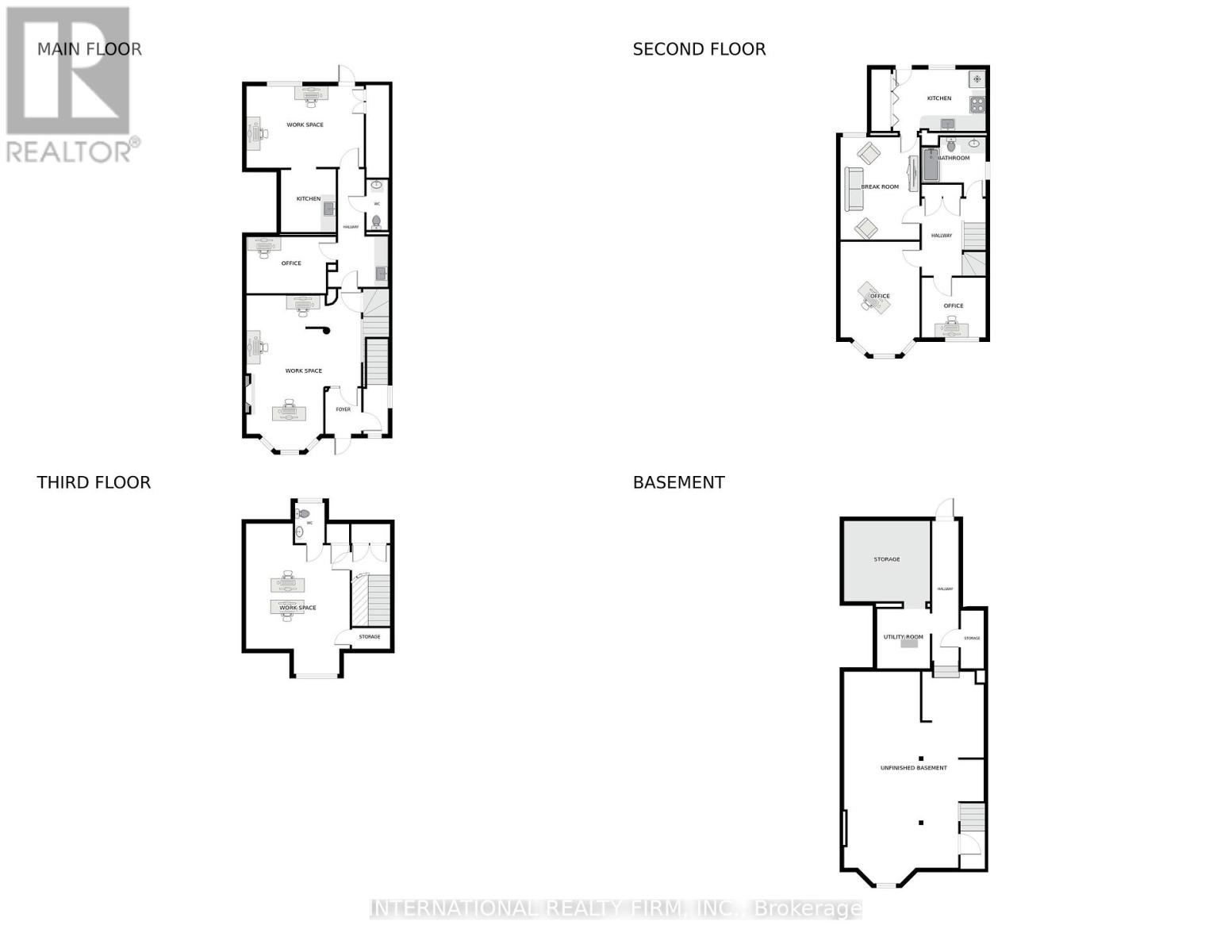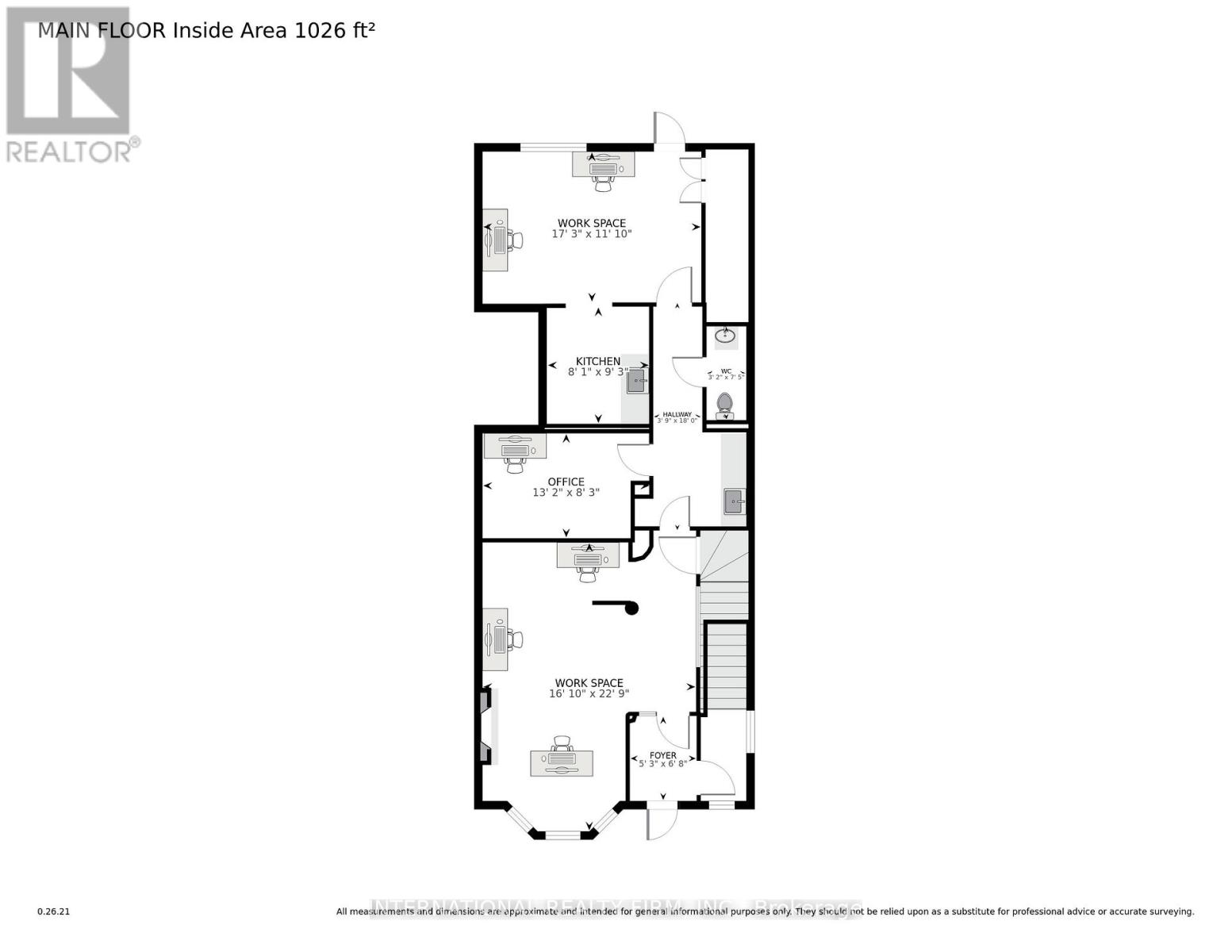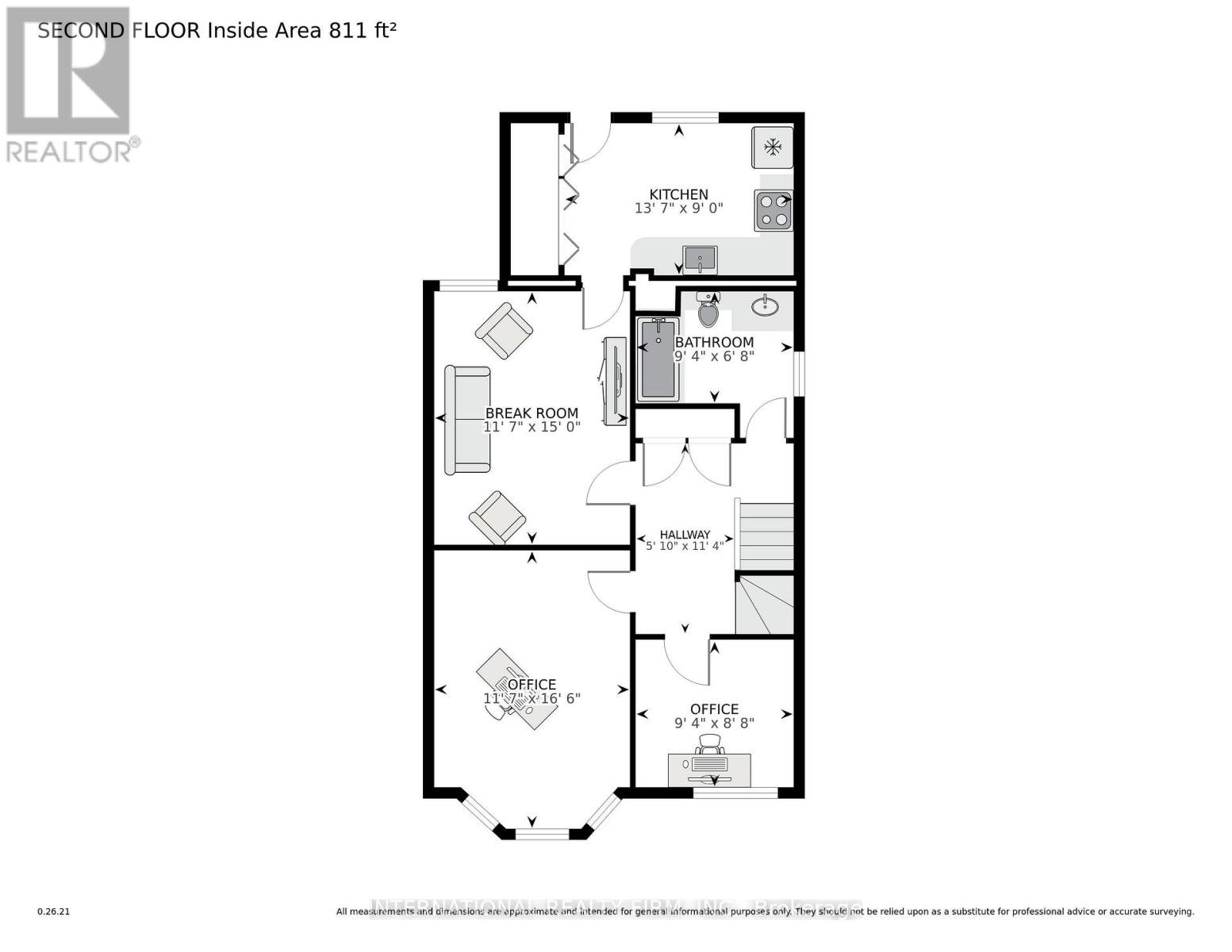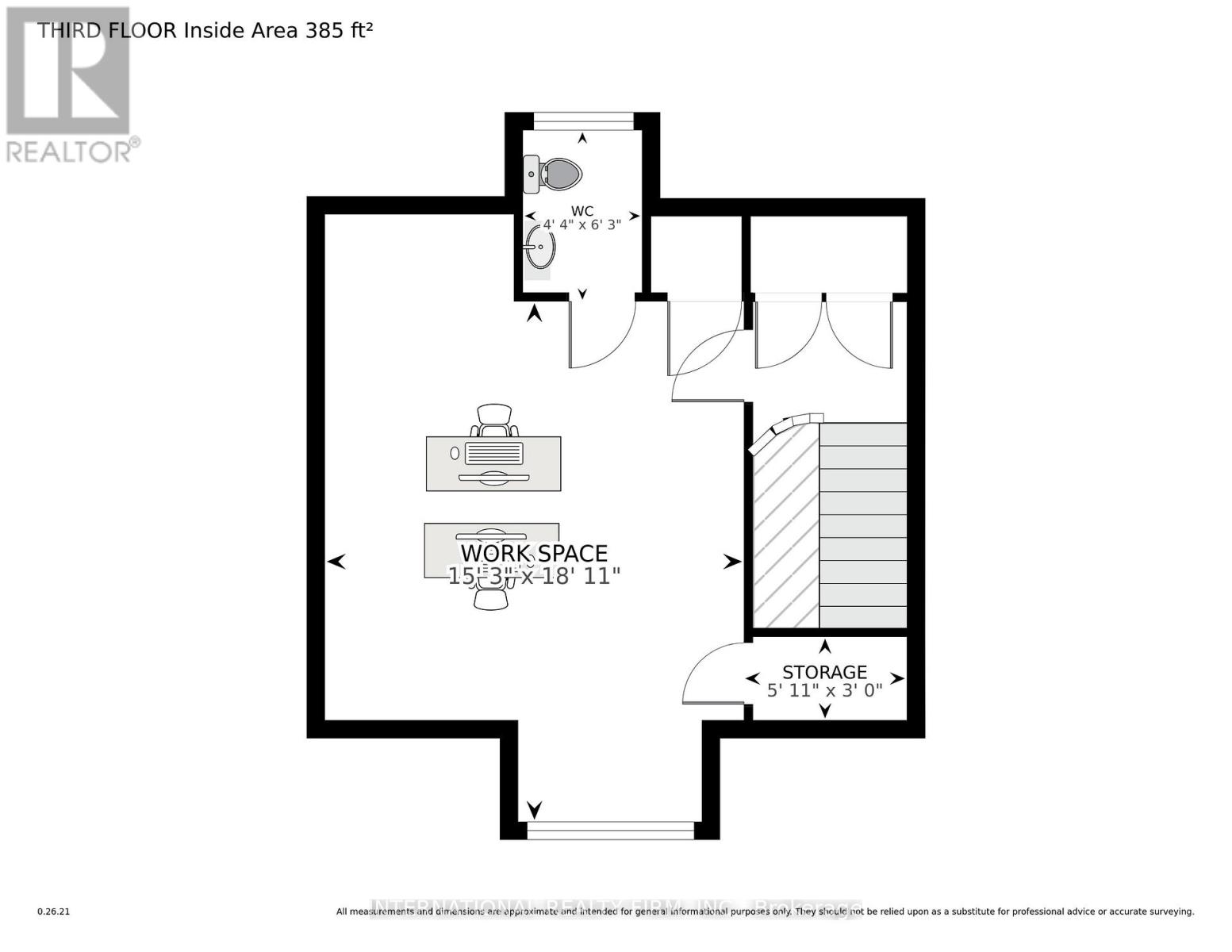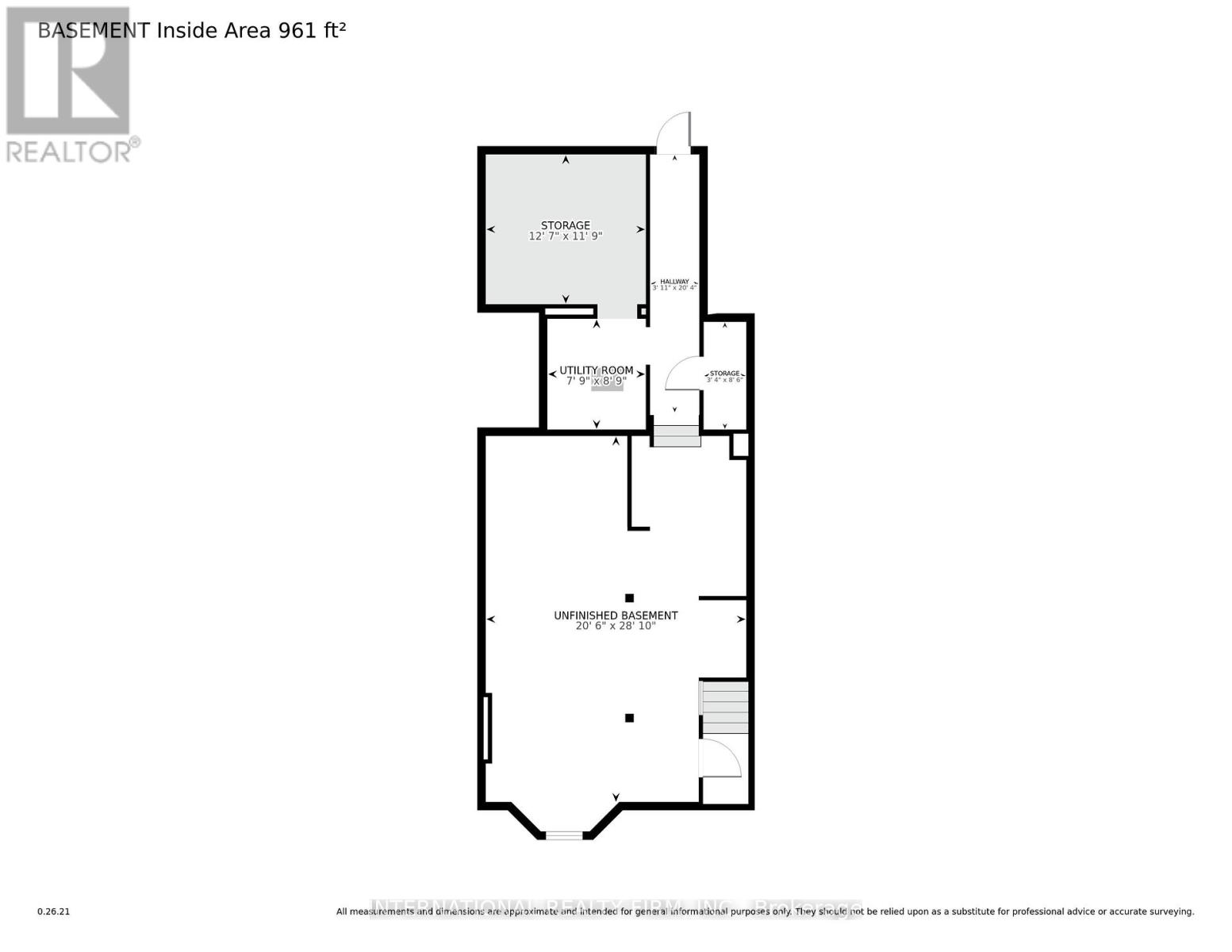19 Alvin Avenue Toronto, Ontario M4T 2A7
3 Bedroom
3 Bathroom
2000 - 2500 sqft
Central Air Conditioning
Forced Air
$4,488,800
Detached Building just Steps from St. Clair Subway. Zoning Allows for Medical/Office use. Even Greater Redevelopment Potential Under the City of Toronto's New Higher Density (within 200 meters of a subway) Plan. Live/Work at Vibrant Yonge/St. Clair. Four Parking Spaces. Extra Potential w/ Nearly 1000 sq ft of Unfinished Basement. (id:60365)
Property Details
| MLS® Number | C12422199 |
| Property Type | Single Family |
| Community Name | Rosedale-Moore Park |
| Features | Lane |
| ParkingSpaceTotal | 4 |
Building
| BathroomTotal | 3 |
| BedroomsAboveGround | 3 |
| BedroomsTotal | 3 |
| Age | 100+ Years |
| BasementFeatures | Separate Entrance |
| BasementType | N/a |
| ConstructionStyleAttachment | Detached |
| CoolingType | Central Air Conditioning |
| ExteriorFinish | Brick |
| FoundationType | Block |
| HalfBathTotal | 2 |
| HeatingFuel | Natural Gas |
| HeatingType | Forced Air |
| StoriesTotal | 3 |
| SizeInterior | 2000 - 2500 Sqft |
| Type | House |
| UtilityWater | Municipal Water |
Parking
| No Garage |
Land
| Acreage | No |
| Sewer | Sanitary Sewer |
| SizeDepth | 116 Ft |
| SizeFrontage | 25 Ft |
| SizeIrregular | 25 X 116 Ft |
| SizeTotalText | 25 X 116 Ft |
| ZoningDescription | R(d1*789) |
Rooms
| Level | Type | Length | Width | Dimensions |
|---|---|---|---|---|
| Second Level | Office | 4.72 m | 3.75 m | 4.72 m x 3.75 m |
| Second Level | Office | 2.69 m | 2.51 m | 2.69 m x 2.51 m |
| Second Level | Office | 4.37 m | 3.35 m | 4.37 m x 3.35 m |
| Second Level | Kitchen | 4.04 m | 2.59 m | 4.04 m x 2.59 m |
| Third Level | Office | 5.36 m | 4.45 m | 5.36 m x 4.45 m |
| Basement | Office | 5.28 m | 3.18 m | 5.28 m x 3.18 m |
| Basement | Office | 3.58 m | 3.18 m | 3.58 m x 3.18 m |
| Ground Level | Office | 6.71 m | 5 m | 6.71 m x 5 m |
| Ground Level | Office | 2.35 m | 2.44 m | 2.35 m x 2.44 m |
| Ground Level | Office | 2.51 m | 2.29 m | 2.51 m x 2.29 m |
| Ground Level | Office | 4.93 m | 3.43 m | 4.93 m x 3.43 m |
Michael Bertolli
Salesperson
International Realty Firm, Inc.
101 Brock St South 3rd Flr
Whitby, Ontario L1N 4J9
101 Brock St South 3rd Flr
Whitby, Ontario L1N 4J9
Rob Mills
Broker
International Realty Firm, Inc.
101 Brock St South 3rd Flr
Whitby, Ontario L1N 4J9
101 Brock St South 3rd Flr
Whitby, Ontario L1N 4J9

