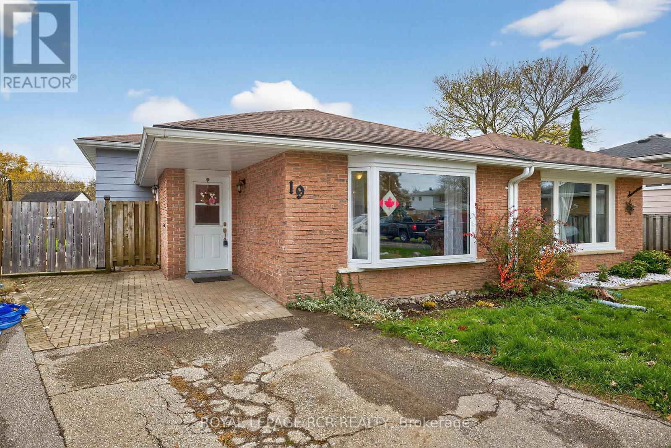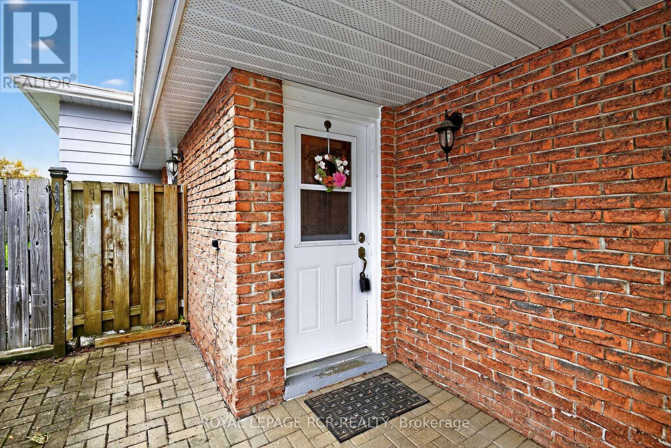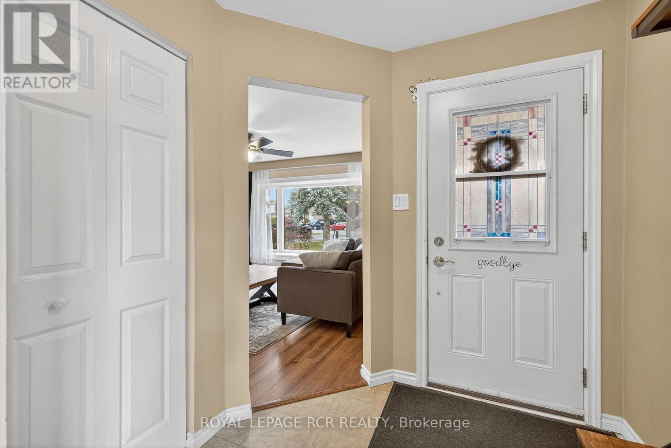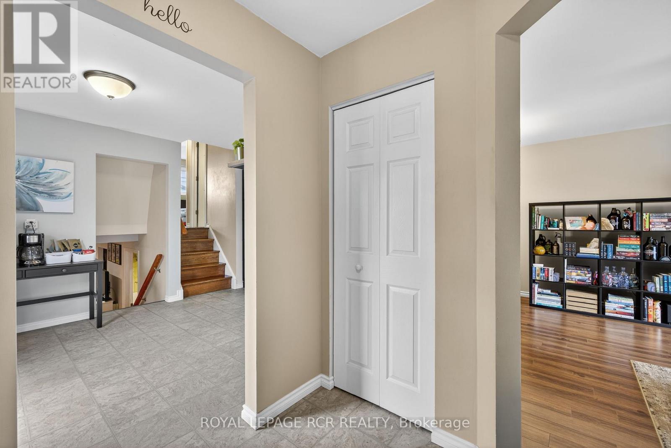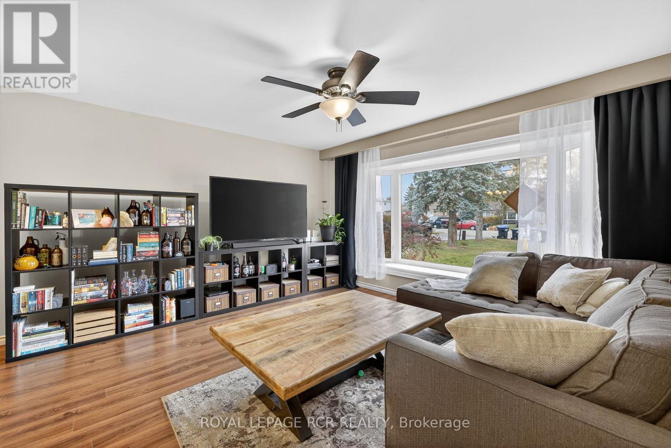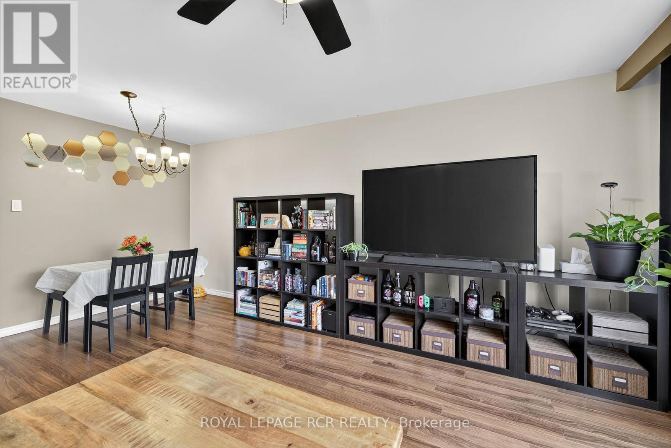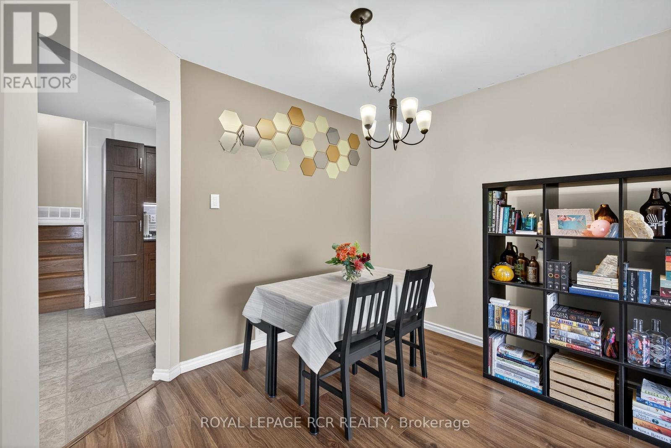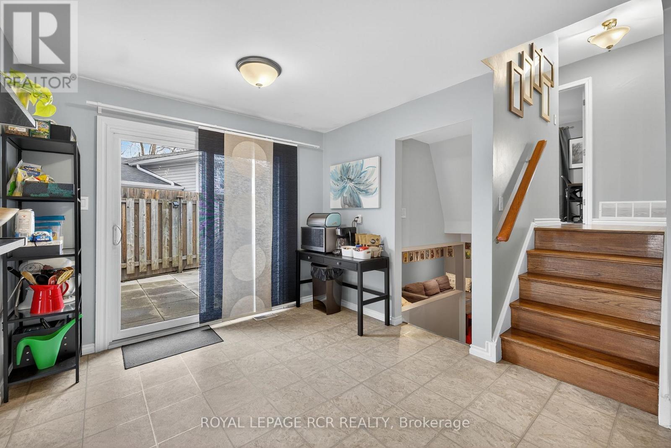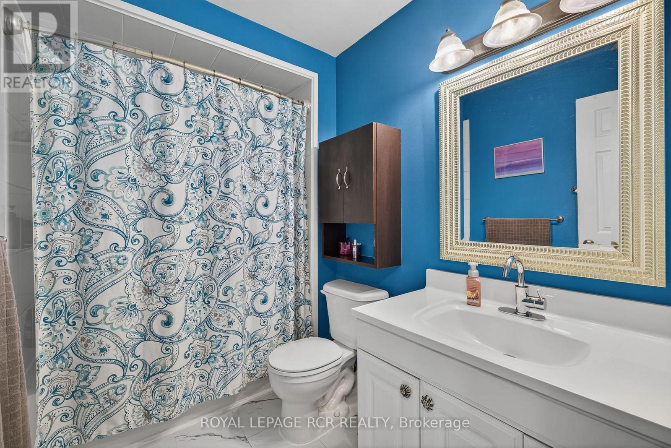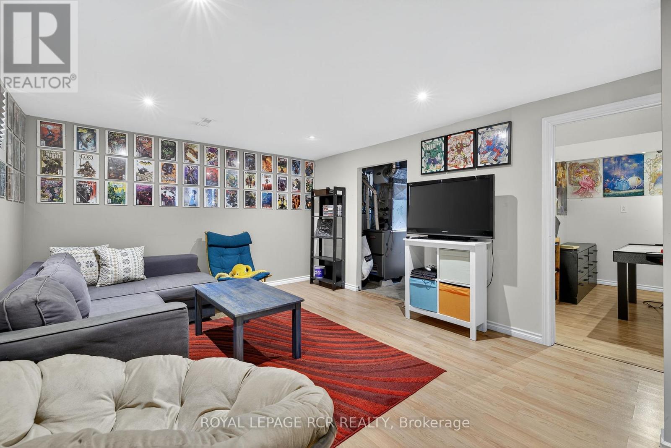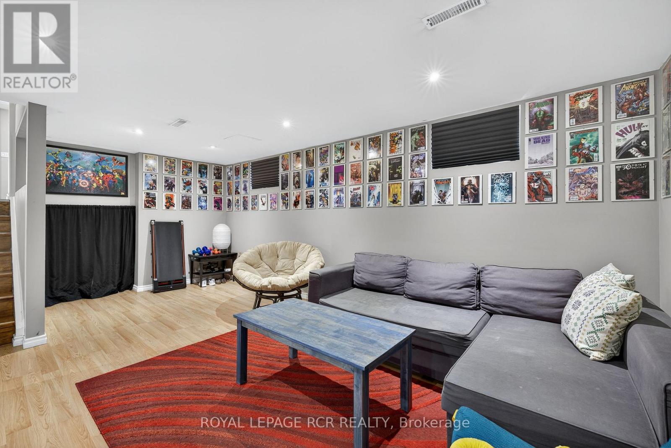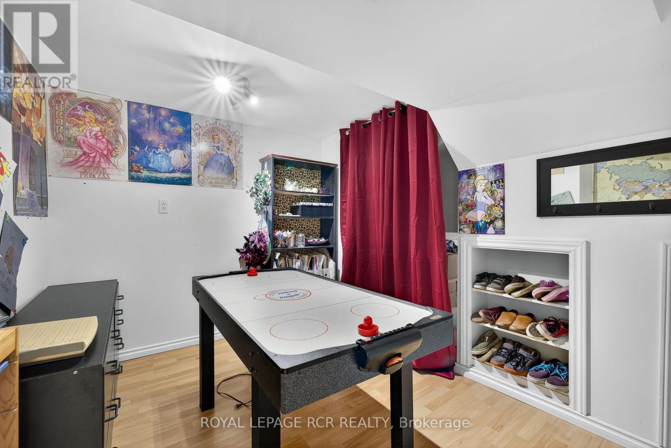19 Alphonsus Court New Tecumseth, Ontario L0G 1W0
3 Bedroom
2 Bathroom
700 - 1100 sqft
Central Air Conditioning
Forced Air
$629,900
Gorgeous semi-detached backsplit level home in the heart of Tottenham! Beautiful kitchen with breakfast area and walk out to side yard. Spacious living/dining room with large bay window overlooking the front yard. Home is filled with natural light. Oversized backyard great for entertaining and has a ton of potential! Fully finished basement with large rec room and den that could be used as an office for work at home. Driveway can easily fit 4 cars. All amenities, schools and shopping are within walking distance. (id:60365)
Property Details
| MLS® Number | N12523536 |
| Property Type | Single Family |
| Community Name | Tottenham |
| EquipmentType | Water Heater |
| Features | Irregular Lot Size |
| ParkingSpaceTotal | 4 |
| RentalEquipmentType | Water Heater |
Building
| BathroomTotal | 2 |
| BedroomsAboveGround | 3 |
| BedroomsTotal | 3 |
| Appliances | Water Heater, Dryer, Stove, Washer, Window Coverings, Refrigerator |
| BasementDevelopment | Finished |
| BasementType | Crawl Space (finished) |
| ConstructionStyleAttachment | Semi-detached |
| ConstructionStyleSplitLevel | Backsplit |
| CoolingType | Central Air Conditioning |
| ExteriorFinish | Aluminum Siding, Brick |
| FoundationType | Concrete |
| HalfBathTotal | 1 |
| HeatingFuel | Natural Gas |
| HeatingType | Forced Air |
| SizeInterior | 700 - 1100 Sqft |
| Type | House |
| UtilityWater | Municipal Water |
Parking
| No Garage |
Land
| Acreage | No |
| Sewer | Sanitary Sewer |
| SizeDepth | 124 Ft ,1 In |
| SizeFrontage | 29 Ft ,8 In |
| SizeIrregular | 29.7 X 124.1 Ft |
| SizeTotalText | 29.7 X 124.1 Ft |
Rooms
| Level | Type | Length | Width | Dimensions |
|---|---|---|---|---|
| Lower Level | Recreational, Games Room | 5.74 m | 3.7 m | 5.74 m x 3.7 m |
| Lower Level | Den | 3.51 m | 9.12 m | 3.51 m x 9.12 m |
| Main Level | Living Room | 5.5 m | 4.51 m | 5.5 m x 4.51 m |
| Main Level | Kitchen | 5.96 m | 3 m | 5.96 m x 3 m |
| Upper Level | Primary Bedroom | 4.19 m | 3.19 m | 4.19 m x 3.19 m |
| Upper Level | Bedroom 2 | 4.23 m | 2.59 m | 4.23 m x 2.59 m |
| Upper Level | Bedroom 3 | 2.81 m | 2.78 m | 2.81 m x 2.78 m |
https://www.realtor.ca/real-estate/29082188/19-alphonsus-court-new-tecumseth-tottenham-tottenham
Peter Ferragine
Salesperson
Royal LePage Rcr Realty
17360 Yonge Street
Newmarket, Ontario L3Y 7R6
17360 Yonge Street
Newmarket, Ontario L3Y 7R6

