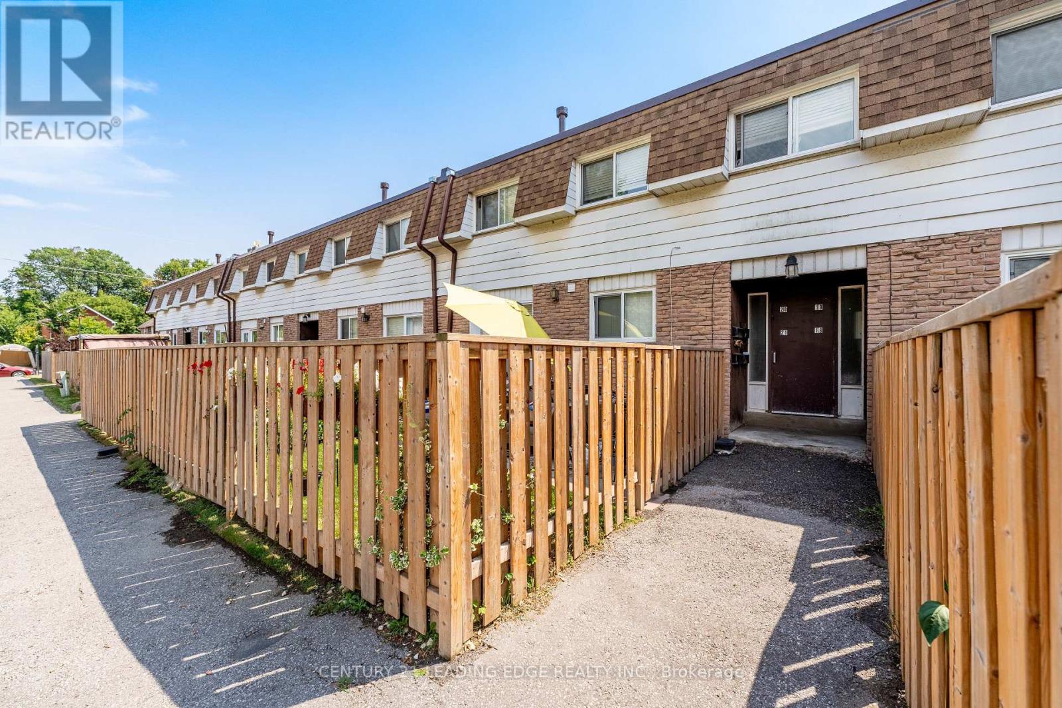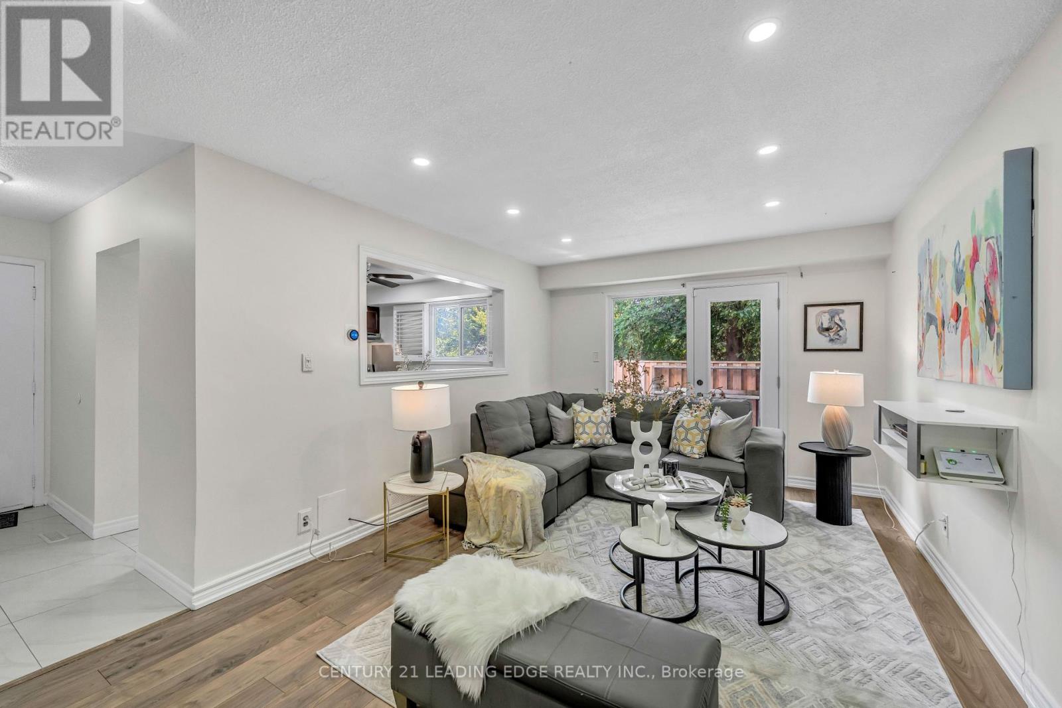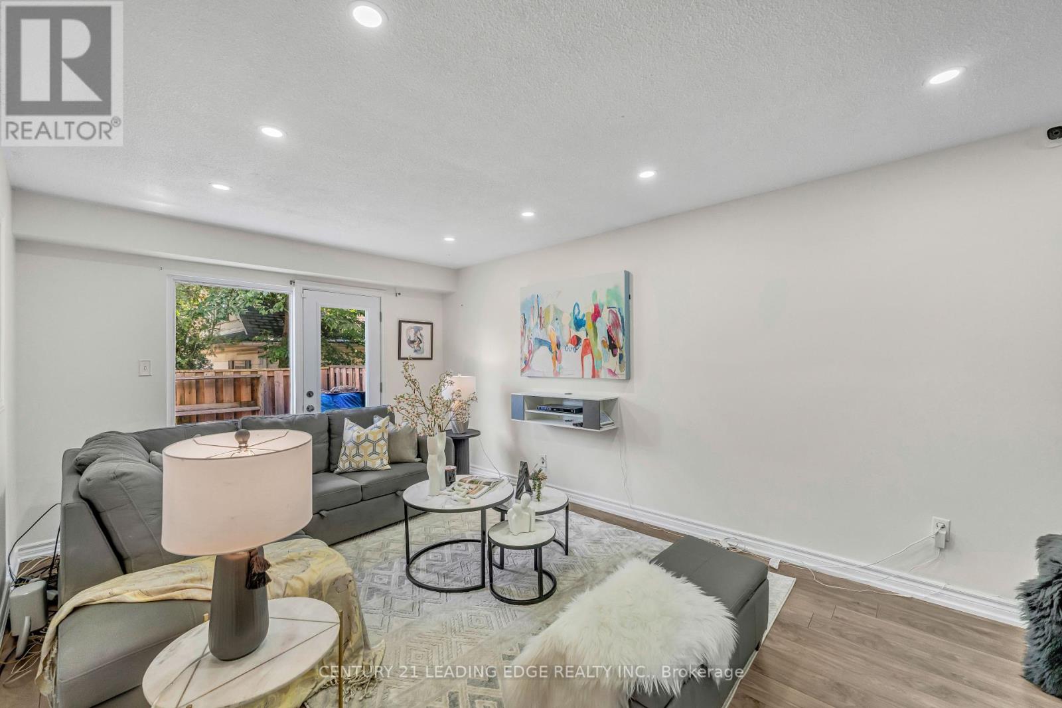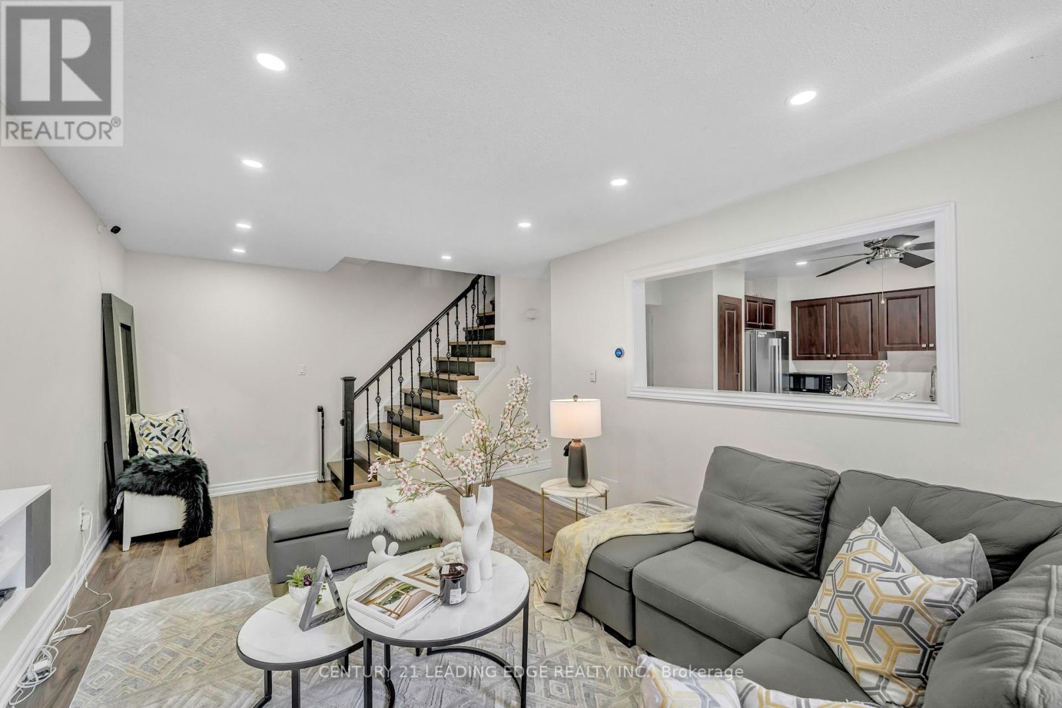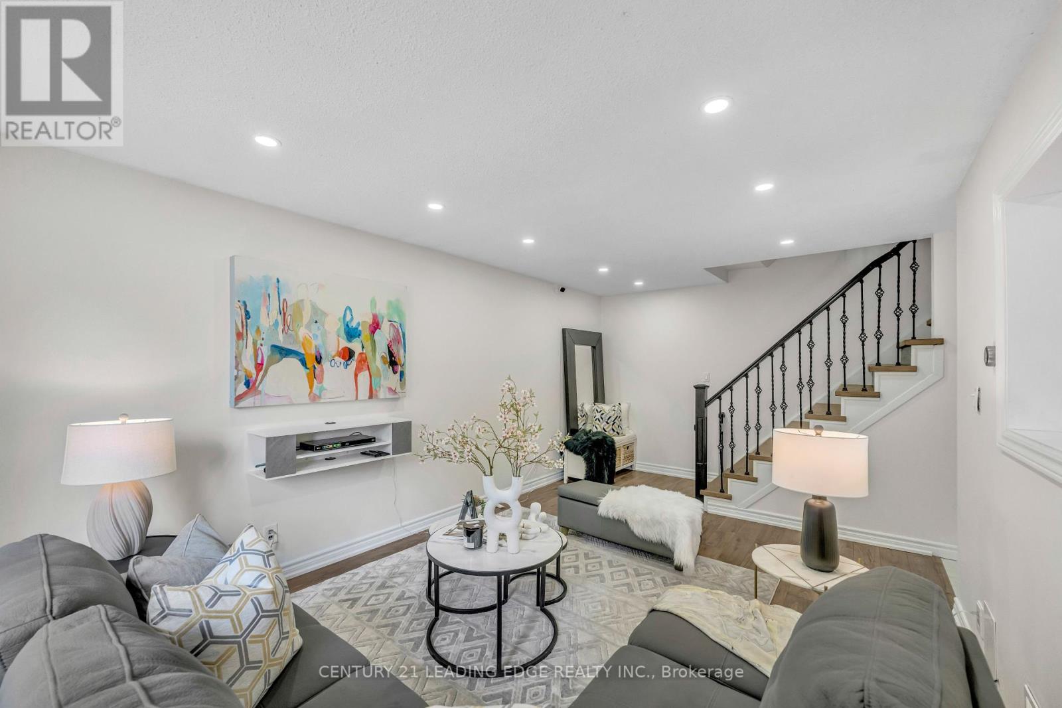19 - 730 Cedar Street Oshawa, Ontario L1H 4M6
$518,000Maintenance, Electricity, Insurance, Water, Common Area Maintenance
$700 Monthly
Maintenance, Electricity, Insurance, Water, Common Area Maintenance
$700 MonthlyWelcome to 19-730 Cedar Street in Oshawa a stylishly updated 3-bedroom, 2-bath condo townhome offering a blend of comfort, convenience, and modern living. The open-concept main floor features a bright living and dining area, a renovated kitchen with contemporary finishes, and walkout access to a private fenced backyard. Upstairs, youll find three spacious bedrooms and a full bathroom. The finished basement adds extra living space, perfect for a family room, home office, or gym. Located in a well-maintained community close to Lake Ontario, parks, schools, shopping, and Highway 401. Maintenance fee includes water, hydro, heat, and parking. Move-in ready nothing to do but enjoy! (id:60365)
Property Details
| MLS® Number | E12345044 |
| Property Type | Single Family |
| Community Name | Lakeview |
| CommunityFeatures | Pet Restrictions |
| EquipmentType | Air Conditioner, Water Heater, Furnace |
| ParkingSpaceTotal | 1 |
| RentalEquipmentType | Air Conditioner, Water Heater, Furnace |
Building
| BathroomTotal | 2 |
| BedroomsAboveGround | 3 |
| BedroomsBelowGround | 1 |
| BedroomsTotal | 4 |
| Appliances | Dishwasher, Dryer, Range, Stove, Washer, Window Coverings, Refrigerator |
| BasementDevelopment | Finished |
| BasementType | N/a (finished) |
| CoolingType | Central Air Conditioning |
| ExteriorFinish | Aluminum Siding, Brick |
| FireplacePresent | Yes |
| FlooringType | Tile, Laminate, Carpeted |
| HeatingFuel | Natural Gas |
| HeatingType | Forced Air |
| StoriesTotal | 2 |
| SizeInterior | 1000 - 1199 Sqft |
| Type | Row / Townhouse |
Parking
| No Garage |
Land
| Acreage | No |
Rooms
| Level | Type | Length | Width | Dimensions |
|---|---|---|---|---|
| Second Level | Primary Bedroom | 4.23 m | 3.39 m | 4.23 m x 3.39 m |
| Second Level | Bedroom 2 | 4.5 m | 3.1 m | 4.5 m x 3.1 m |
| Second Level | Bedroom 3 | 3.8 m | 2.86 m | 3.8 m x 2.86 m |
| Basement | Recreational, Games Room | 6.1 m | 3.47 m | 6.1 m x 3.47 m |
| Basement | Office | 6.1 m | 1.5 m | 6.1 m x 1.5 m |
| Ground Level | Foyer | 0.5 m | 1 m | 0.5 m x 1 m |
| Ground Level | Kitchen | 6.21 m | 3.39 m | 6.21 m x 3.39 m |
| Ground Level | Living Room | 3.65 m | 3.44 m | 3.65 m x 3.44 m |
https://www.realtor.ca/real-estate/28734510/19-730-cedar-street-oshawa-lakeview-lakeview
Michael Rambharose
Salesperson
408 Dundas St West
Whitby, Ontario L1N 2M7

