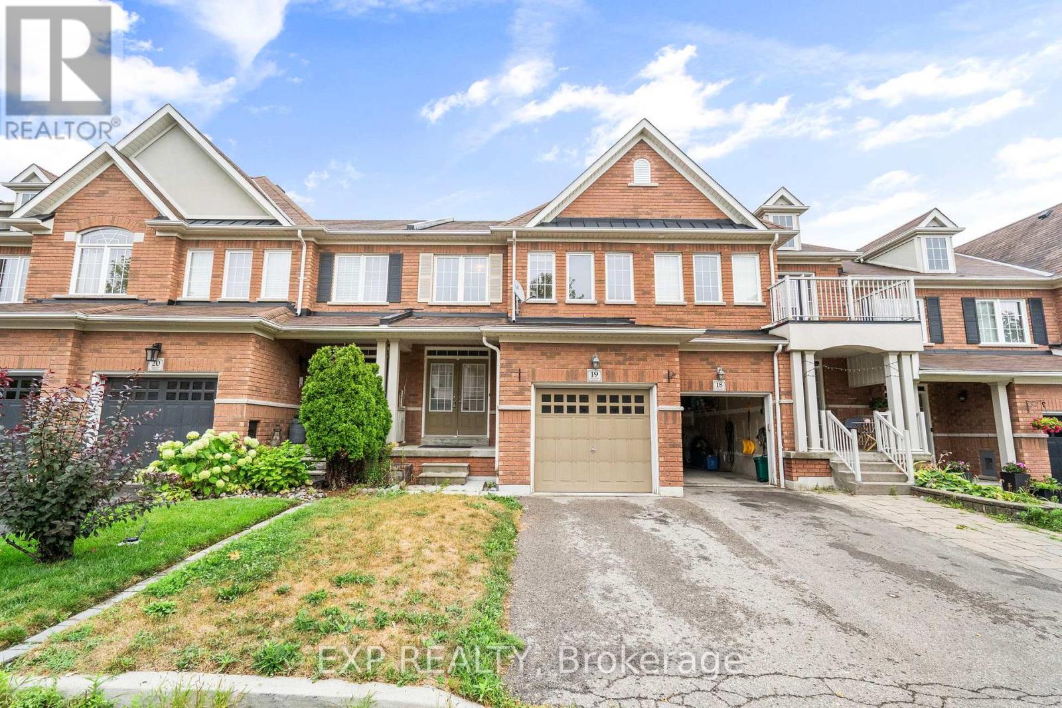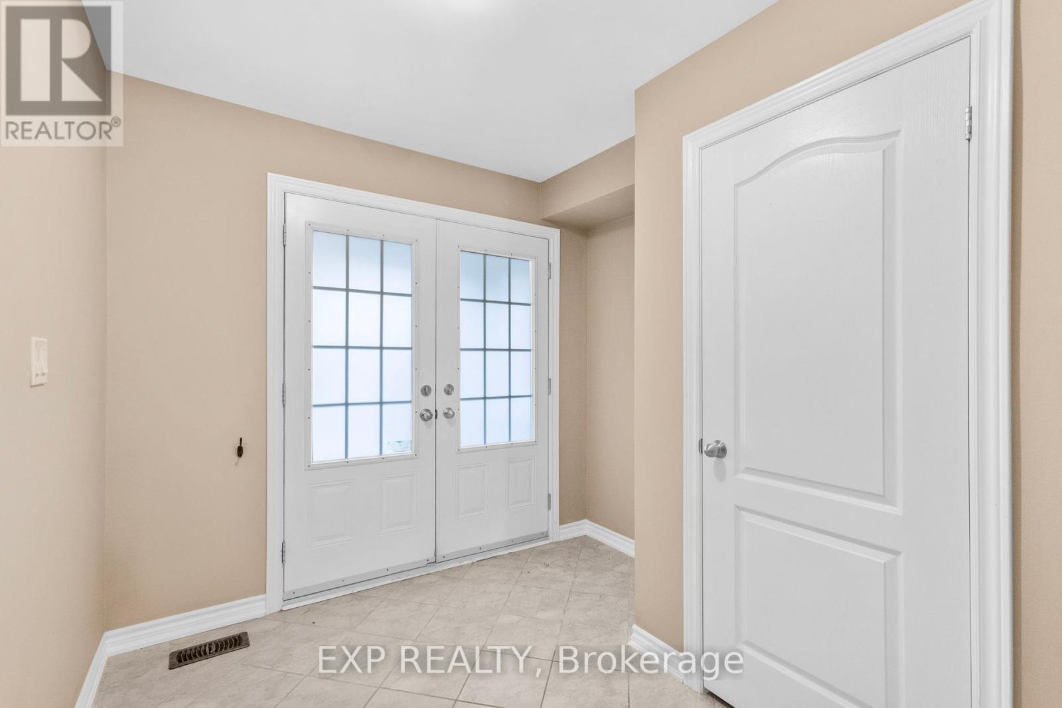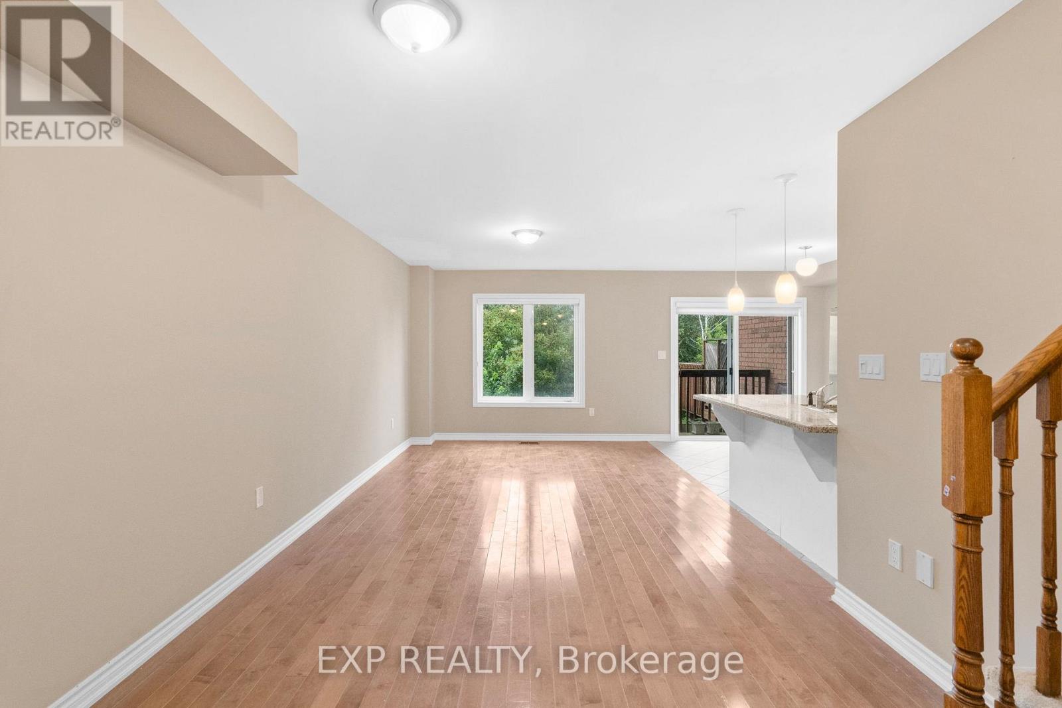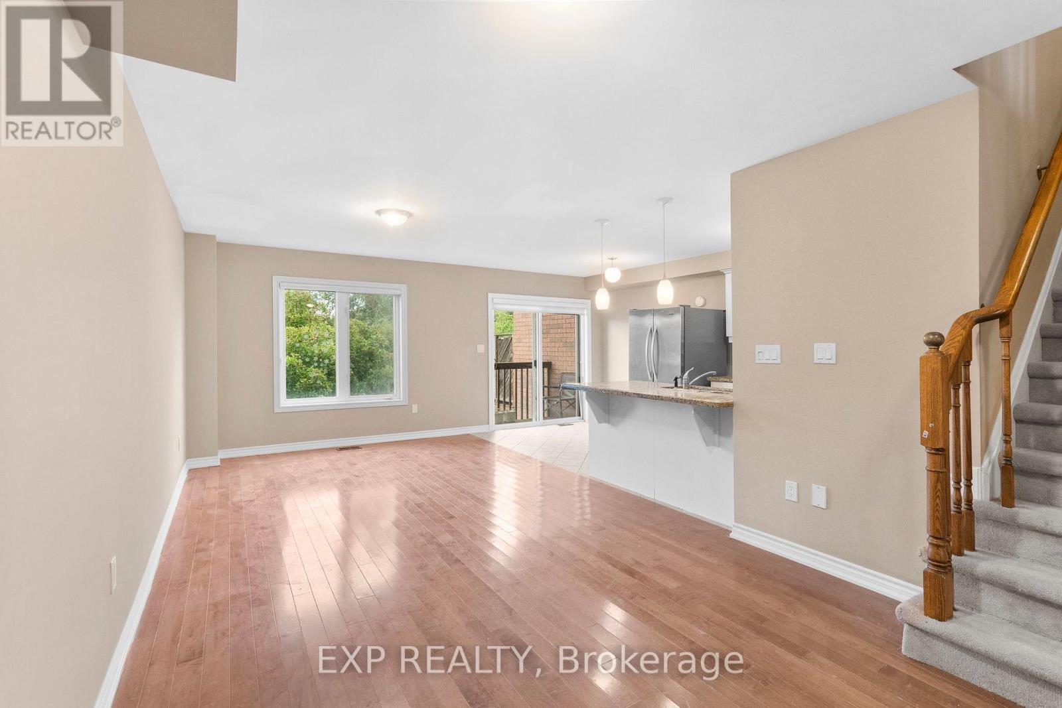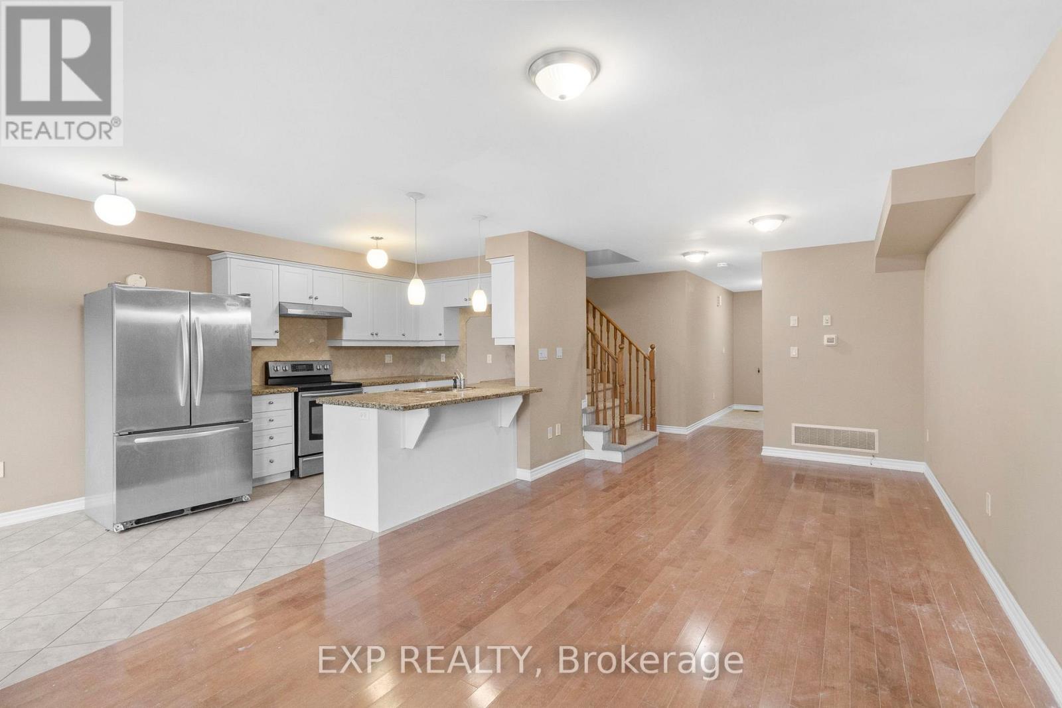19 - 715 Grandview Street N Oshawa, Ontario L1K 0N2
$719,000
Welcome to a bright and spacious 3-bedroom, 3-bathroom townhome nestled in a quiet and peaceful neighbourhood. Backing onto the Harmony Valley Conservation Area, this home offers the rare luxury of lush treetop views and direct access to nature trails, all from the comfort of your backyard. The open-concept main level is flooded with natural light thanks to oversized windows and a smart, family-friendly layout. The kitchen is updated with stainless steel appliances, generous counter space and a charming eat-in area that walks out to a raised deck, perfect for morning coffee with a view. The primary suite is your personal retreat, featuring a walk-in closet and a private 4-piece ensuite. The finished lower level offers even more space with a walkout to the backyard, ideal for entertaining or creating a cozy rec room. Enjoy low-maintenance living with POTL fees that cover water, snow removal, garbage, and lawn care for common areas ($189.98/month). Located minutes from the 401 & 407, top-rated schools, shopping, parks and restaurants, this is your chance to live surrounded by nature without leaving the city. Don't miss this rare ravine-side gem, your peaceful Pinecrest lifestyle awaits! (id:60365)
Property Details
| MLS® Number | E12361972 |
| Property Type | Single Family |
| Community Name | Pinecrest |
| EquipmentType | Water Heater |
| ParkingSpaceTotal | 2 |
| RentalEquipmentType | Water Heater |
Building
| BathroomTotal | 3 |
| BedroomsAboveGround | 3 |
| BedroomsTotal | 3 |
| Age | 6 To 15 Years |
| Amenities | Separate Electricity Meters |
| Appliances | Garage Door Opener Remote(s), Dishwasher, Dryer, Garage Door Opener, Stove, Washer, Refrigerator |
| BasementDevelopment | Finished |
| BasementFeatures | Walk Out |
| BasementType | N/a (finished) |
| ConstructionStyleAttachment | Attached |
| CoolingType | Central Air Conditioning |
| ExteriorFinish | Brick |
| FlooringType | Hardwood, Ceramic, Carpeted |
| FoundationType | Poured Concrete |
| HalfBathTotal | 1 |
| HeatingFuel | Natural Gas |
| HeatingType | Forced Air |
| StoriesTotal | 2 |
| SizeInterior | 1100 - 1500 Sqft |
| Type | Row / Townhouse |
| UtilityWater | Municipal Water |
Parking
| Garage |
Land
| Acreage | No |
| Sewer | Sanitary Sewer |
| SizeDepth | 101 Ft ,6 In |
| SizeFrontage | 20 Ft |
| SizeIrregular | 20 X 101.5 Ft |
| SizeTotalText | 20 X 101.5 Ft |
Rooms
| Level | Type | Length | Width | Dimensions |
|---|---|---|---|---|
| Second Level | Primary Bedroom | 4.4 m | 3.96 m | 4.4 m x 3.96 m |
| Second Level | Bedroom 2 | 3.3 m | 2.71 m | 3.3 m x 2.71 m |
| Second Level | Bedroom 3 | 3.3 m | 2.93 m | 3.3 m x 2.93 m |
| Basement | Recreational, Games Room | 5.5 m | 5.6 m | 5.5 m x 5.6 m |
| Main Level | Living Room | 6.82 m | 3.29 m | 6.82 m x 3.29 m |
| Main Level | Dining Room | 6.82 m | 3.29 m | 6.82 m x 3.29 m |
| Main Level | Kitchen | 2.51 m | 2.77 m | 2.51 m x 2.77 m |
| Main Level | Eating Area | 2.51 m | 2.73 m | 2.51 m x 2.73 m |
Utilities
| Cable | Available |
| Electricity | Installed |
| Sewer | Installed |
https://www.realtor.ca/real-estate/28771800/19-715-grandview-street-n-oshawa-pinecrest-pinecrest
Kirby Chan
Broker
8763 Bayview Ave #127
Richmond Hill, Ontario L4B 3V1
Carrie Szeto
Salesperson
8763 Bayview Ave #127
Richmond Hill, Ontario L4B 3V1

