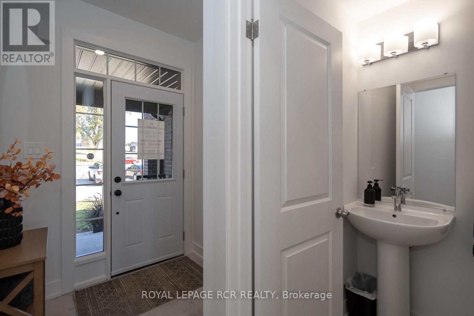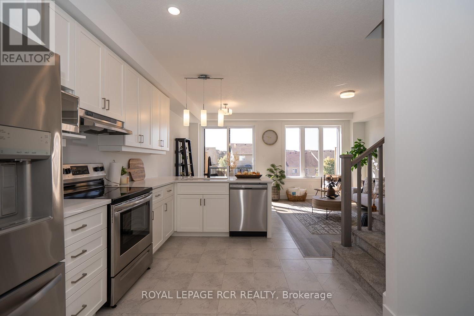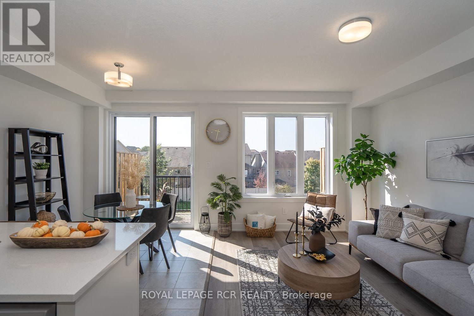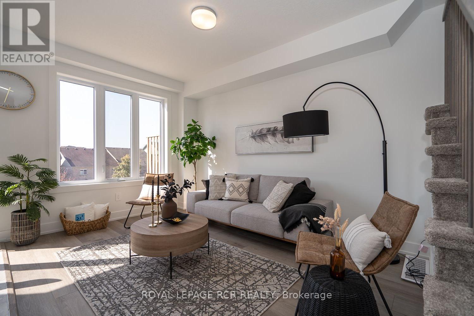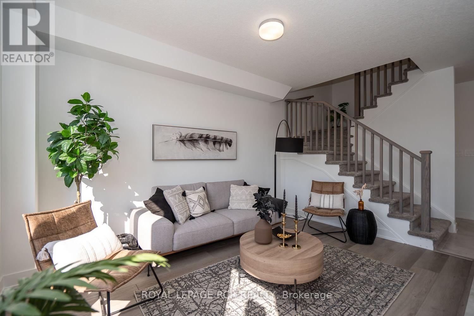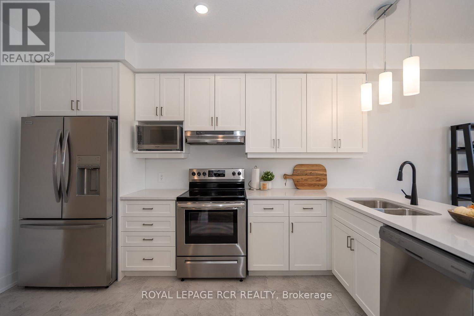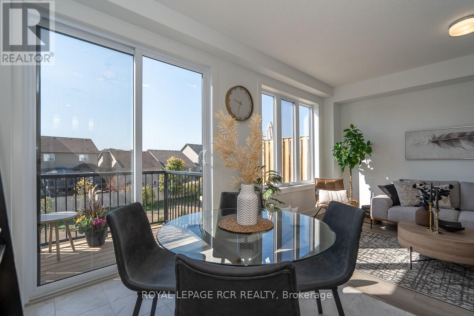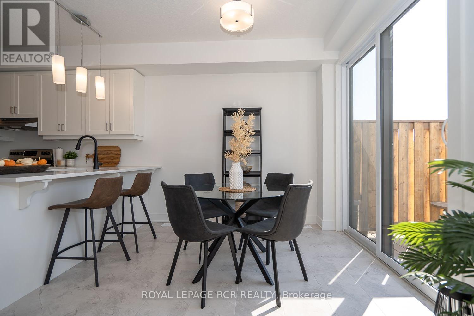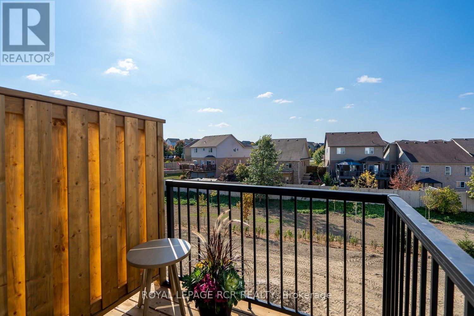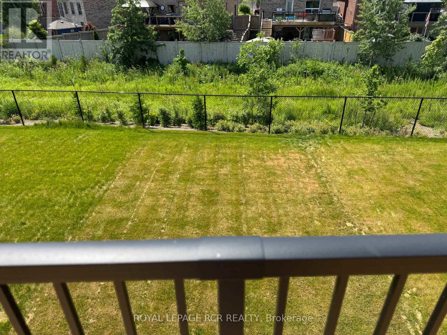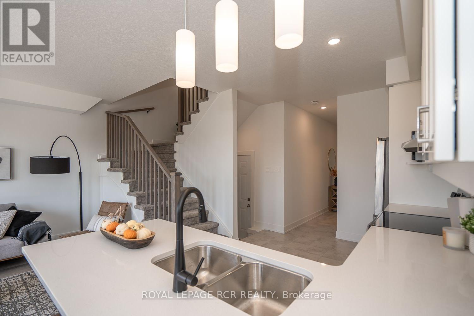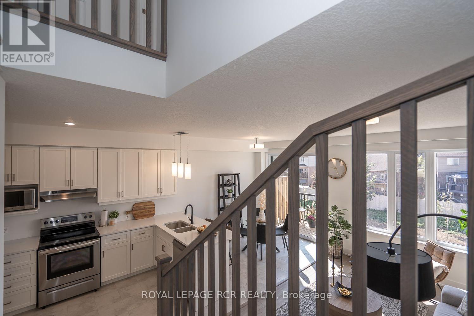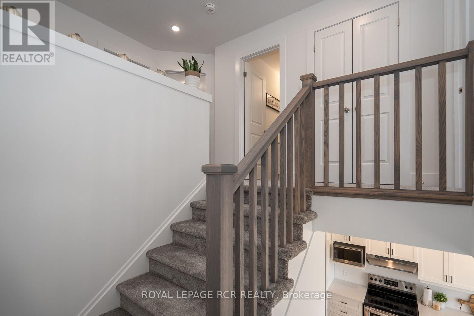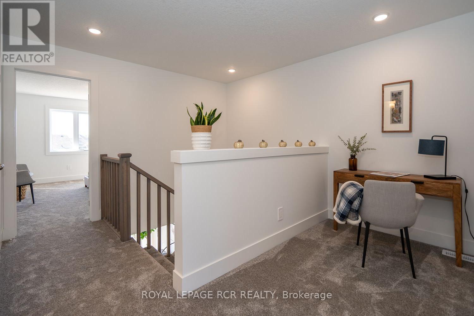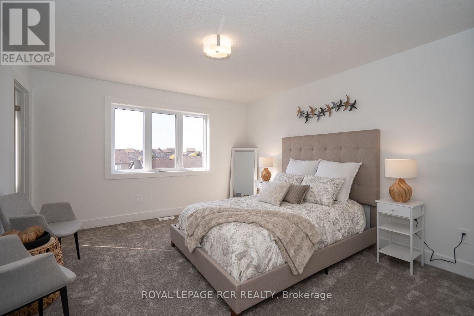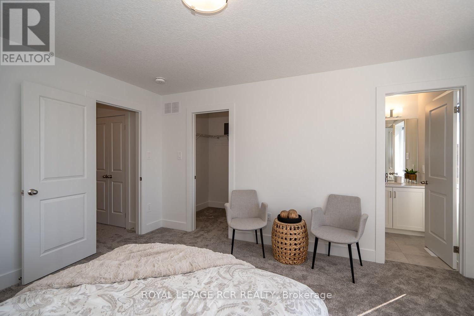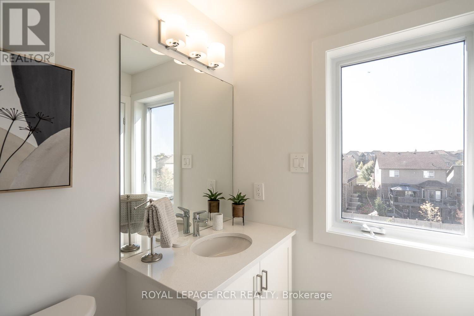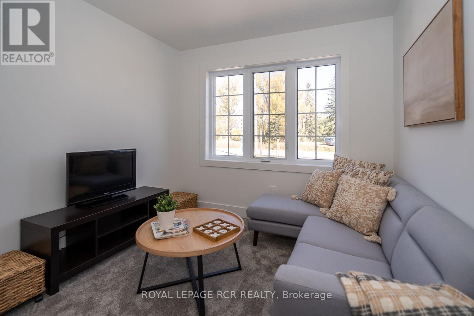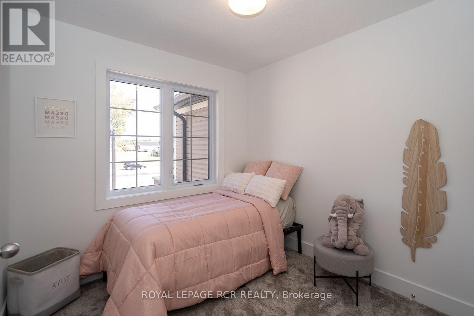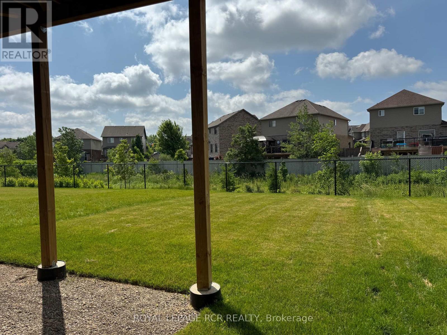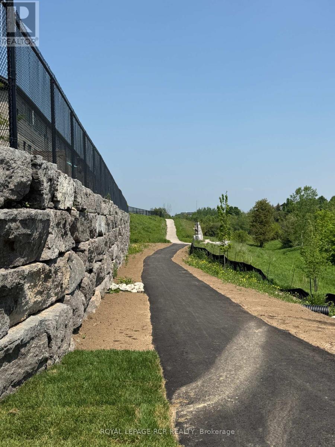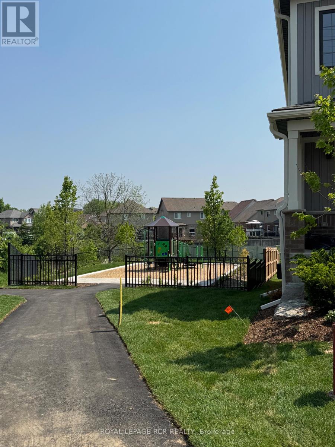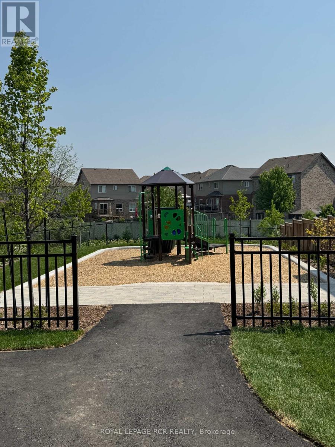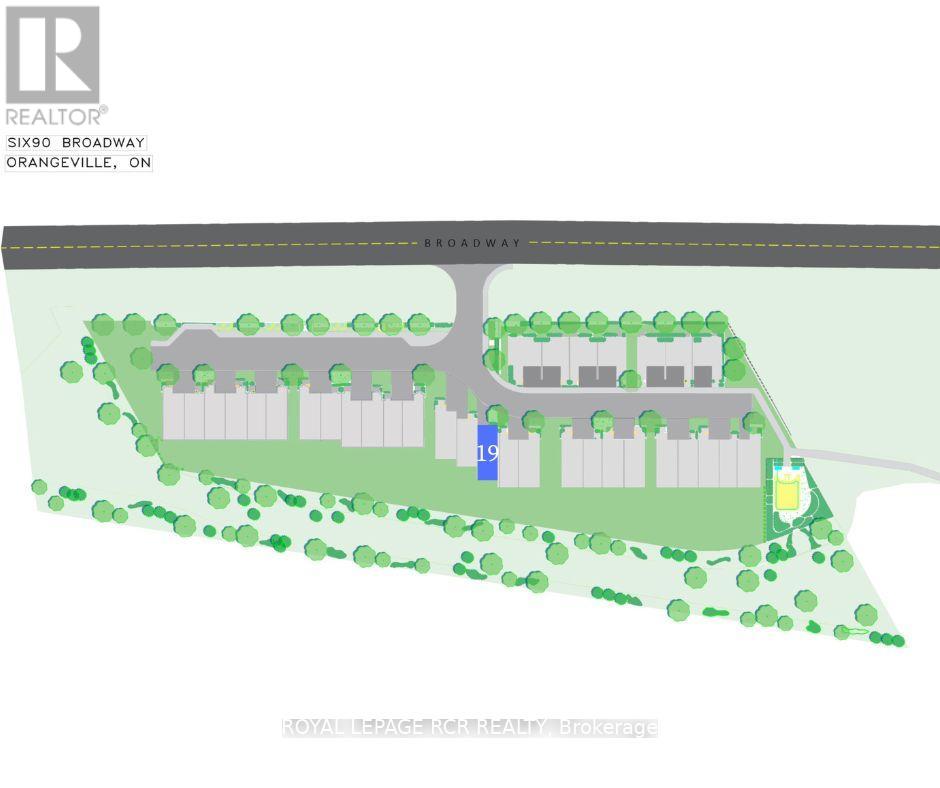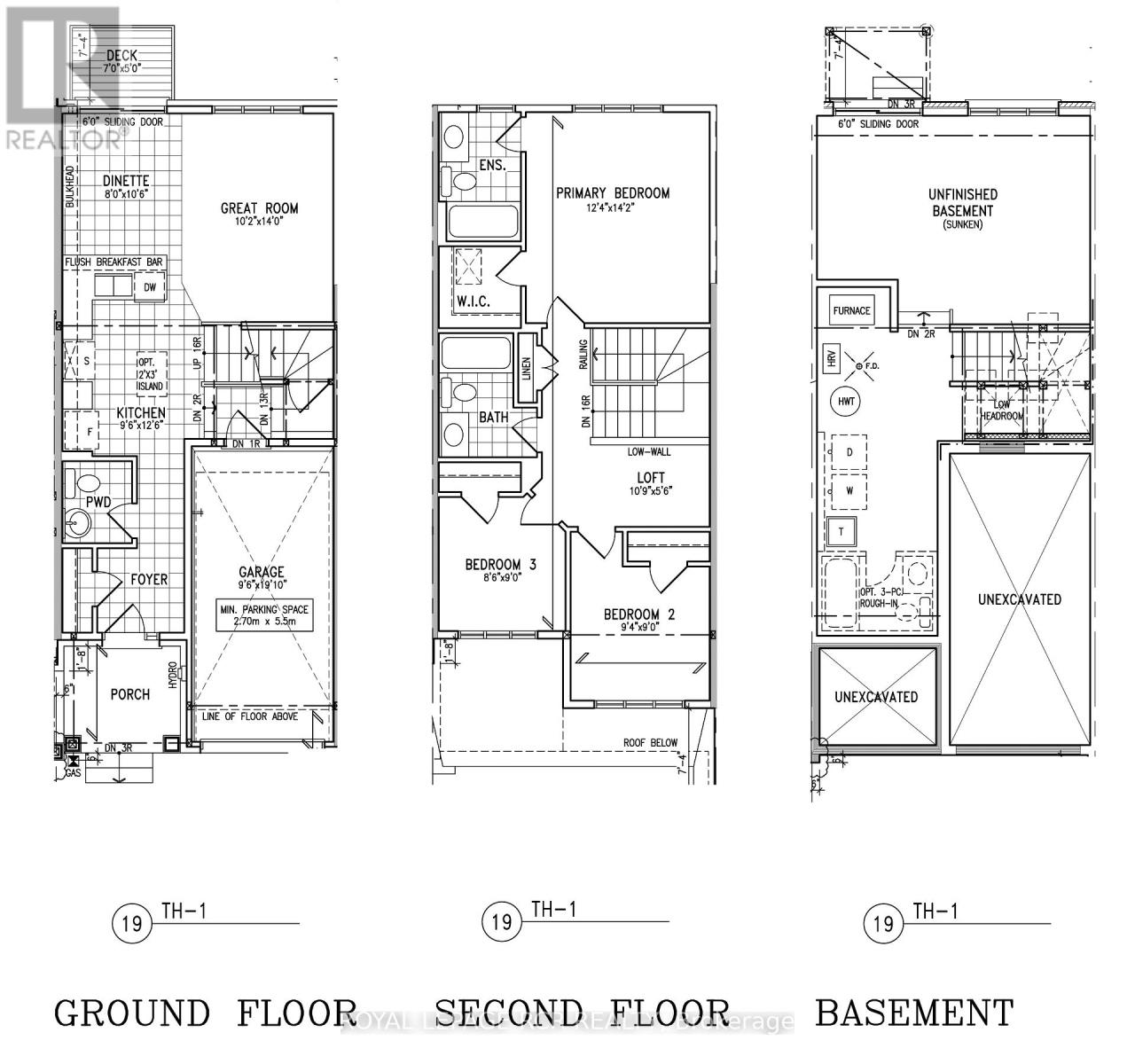19 - 690 Broadway Avenue Orangeville, Ontario L9W 7T7
$779,900Maintenance, Parcel of Tied Land
$200 Monthly
Maintenance, Parcel of Tied Land
$200 MonthlyAsk about this month's Builder Incentive! - ONLY 4 UNITS LEFT - become the First Owner of 19-690 Broadway, a stylish Brand New Townhouse by Sheldon Creek Homes! This gorgeous, modern, 2 Story townhouse features an XL Private Driveway with room for 2 cars, and an unfinished walk-out basement with roughed in plumbing. This newly-built space features premium finishes, such as luxury vinyl plank throughout, 9 foot ceilings, and a superbly laid out main floor including a powder room, open concept Kitchen with quartz counters, great room and a walk-out to your back deck. Upstairs discover a spacious primary suite with 3pc ensuite & large walk-in closet. Upper level also contains 2 additional bedrooms, 4 pc main bathroom, & a flexible Loft Space to be utilized as an office, kids space, or whatever suites your family's needs. The 690 Broadway Community is a beautiful and vibrant space with a parkette, access to local trails, visitor parking and green space behind. 7 Year Tarion Warranty, plus A/C, paved driveway, & limited lifetime shingles. (id:60365)
Open House
This property has open houses!
3:00 pm
Ends at:6:00 pm
3:00 pm
Ends at:6:00 pm
3:00 pm
Ends at:6:00 pm
3:00 pm
Ends at:6:00 pm
3:00 pm
Ends at:6:00 pm
3:00 pm
Ends at:6:00 pm
3:00 pm
Ends at:6:00 pm
3:00 pm
Ends at:6:00 pm
3:00 pm
Ends at:6:00 pm
3:00 pm
Ends at:6:00 pm
3:00 pm
Ends at:6:00 pm
Property Details
| MLS® Number | W12418196 |
| Property Type | Single Family |
| Community Name | Orangeville |
| AmenitiesNearBy | Public Transit, Park |
| CommunityFeatures | Community Centre |
| EquipmentType | Water Heater |
| ParkingSpaceTotal | 3 |
| RentalEquipmentType | Water Heater |
| Structure | Deck, Porch |
Building
| BathroomTotal | 3 |
| BedroomsAboveGround | 3 |
| BedroomsTotal | 3 |
| Age | New Building |
| Appliances | Garage Door Opener Remote(s), Water Heater |
| BasementDevelopment | Unfinished |
| BasementFeatures | Walk Out |
| BasementType | N/a (unfinished), N/a |
| ConstructionStyleAttachment | Attached |
| CoolingType | Central Air Conditioning |
| ExteriorFinish | Brick, Vinyl Siding |
| FireProtection | Smoke Detectors |
| FlooringType | Tile, Vinyl, Carpeted |
| FoundationType | Poured Concrete |
| HalfBathTotal | 1 |
| HeatingFuel | Natural Gas |
| HeatingType | Forced Air |
| StoriesTotal | 2 |
| SizeInterior | 1100 - 1500 Sqft |
| Type | Row / Townhouse |
| UtilityWater | Municipal Water |
Parking
| Garage |
Land
| Acreage | No |
| LandAmenities | Public Transit, Park |
| LandscapeFeatures | Landscaped |
| Sewer | Sanitary Sewer |
| SizeDepth | 99 Ft ,3 In |
| SizeFrontage | 19 Ft ,3 In |
| SizeIrregular | 19.3 X 99.3 Ft |
| SizeTotalText | 19.3 X 99.3 Ft |
Rooms
| Level | Type | Length | Width | Dimensions |
|---|---|---|---|---|
| Second Level | Loft | 3.27 m | 1.67 m | 3.27 m x 1.67 m |
| Second Level | Primary Bedroom | 4.31 m | 3.76 m | 4.31 m x 3.76 m |
| Second Level | Bedroom 2 | 2.84 m | 2.74 m | 2.84 m x 2.74 m |
| Second Level | Bedroom 3 | 2.74 m | 2.59 m | 2.74 m x 2.59 m |
| Main Level | Kitchen | 2.89 m | 3.81 m | 2.89 m x 3.81 m |
| Main Level | Dining Room | 2.43 m | 3.2 m | 2.43 m x 3.2 m |
| Main Level | Living Room | 3.09 m | 4.27 m | 3.09 m x 4.27 m |
Utilities
| Cable | Available |
| Electricity | Installed |
| Sewer | Installed |
https://www.realtor.ca/real-estate/28894610/19-690-broadway-avenue-orangeville-orangeville
Kati Atkinson
Salesperson
Jenna Wildeboer
Salesperson


