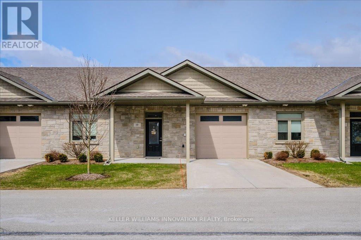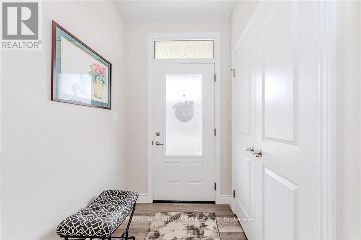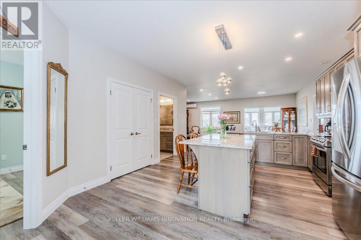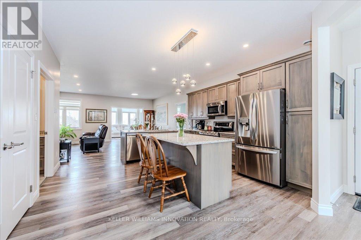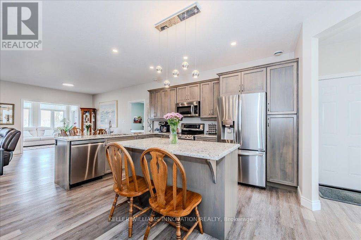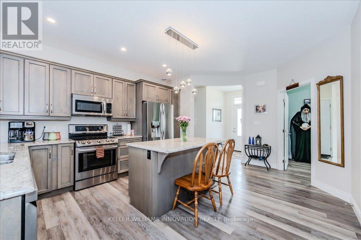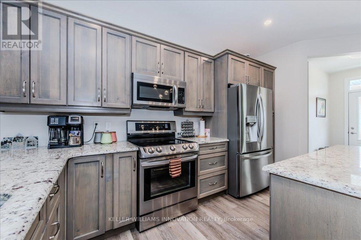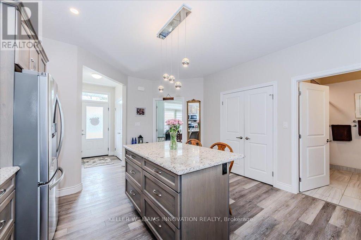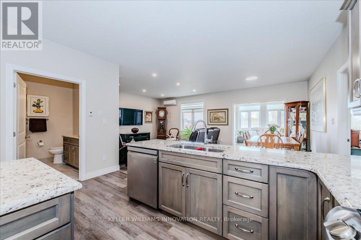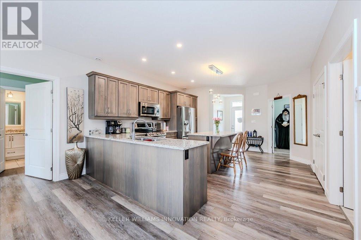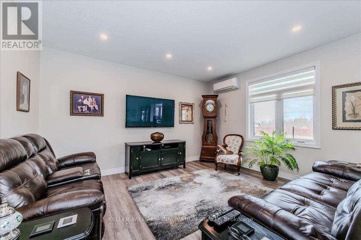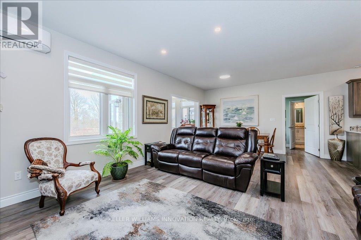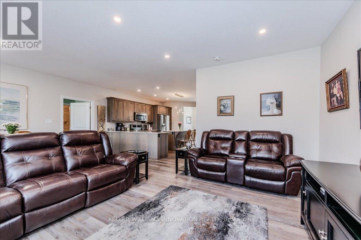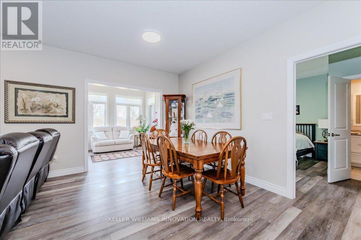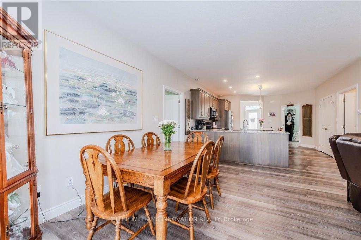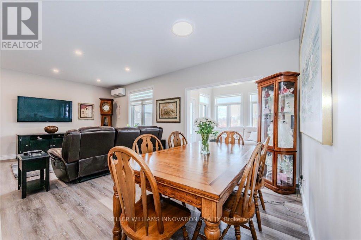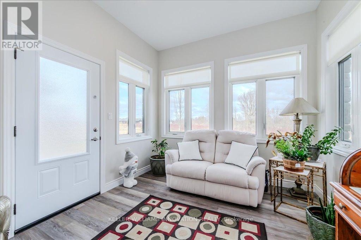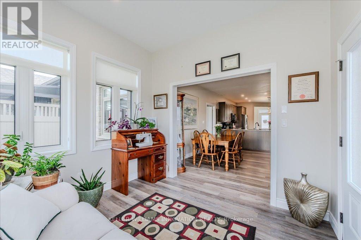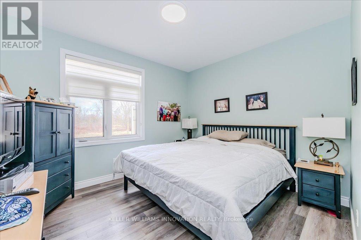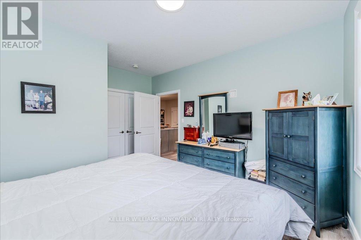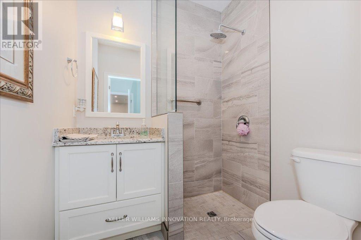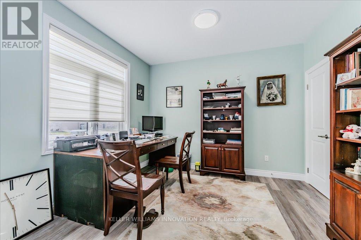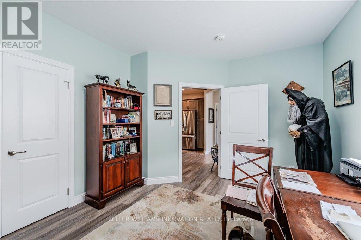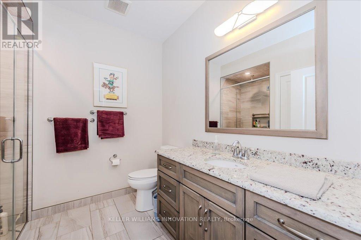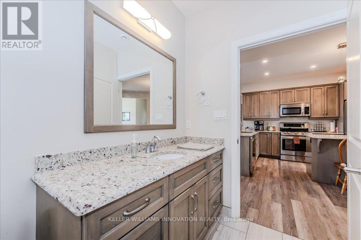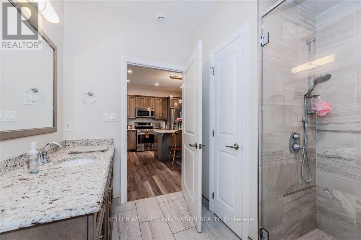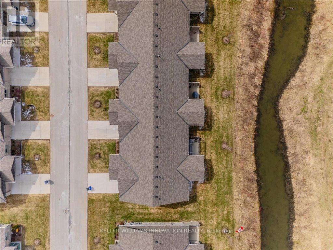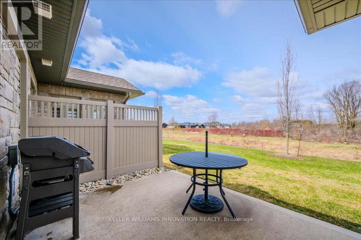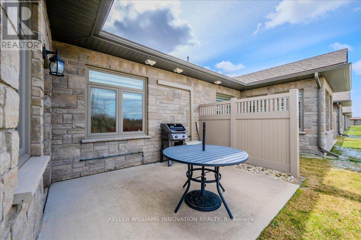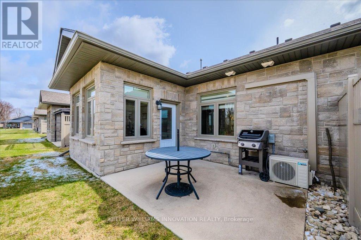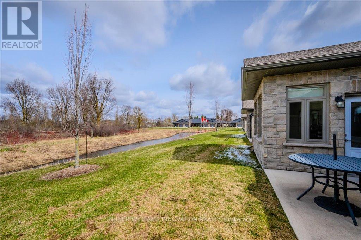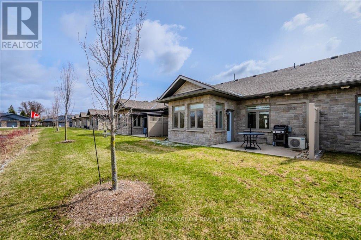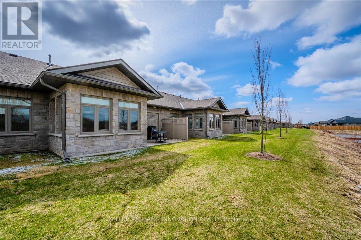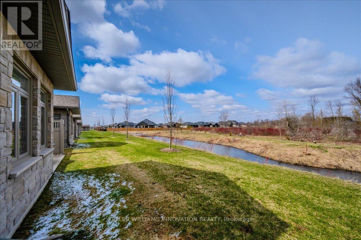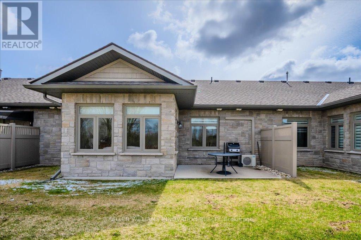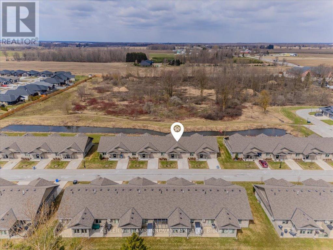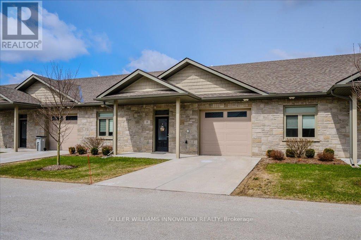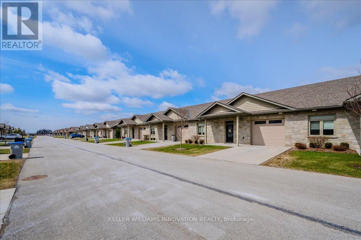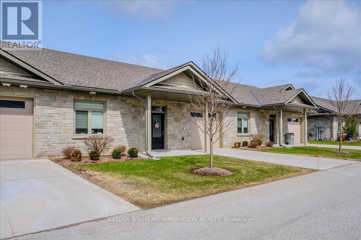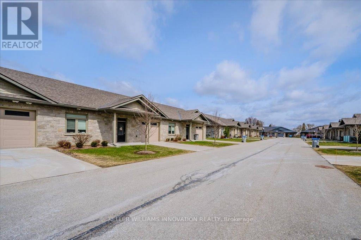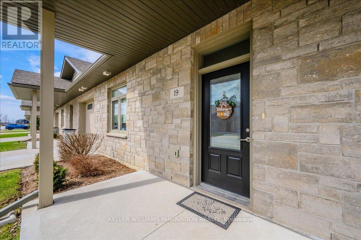19 - 375 Mitchell Road S North Perth, Ontario N4W 0H4
$2,300 Monthly
For Lease - Lovely bungalow in Listowel, perfect for your retirement. (must be 55+) With 1,312 sq ft of living space, this home has 2 bedrooms, 2 bathrooms and is move-in ready. Walk through the front foyer, into this open concept layout and appreciate the spectacular view of the treed greenspace behind this unit. The modern kitchen has ample counter space and a large island, a great spot for your morning cup of coffee! The living room leads into a bright sunroom, perfect for a den, home office or craft room. There are 2 bedrooms including a primary bedroom with 3 piece ensuite with a walk-in shower. The in-floor heating throughout the townhouse is an added perk, no more cold toes! The backyard has a private patio with a gas BBQ overlooking a walking trail leading to a creek and forested area. No neighbours directly behind! This home has a great location with easy access to nearby shopping, Steve Kerr Memorial Recreation Complex and much more! (id:60365)
Property Details
| MLS® Number | X12447299 |
| Property Type | Single Family |
| Community Name | Listowel |
| AmenitiesNearBy | Golf Nearby, Hospital, Park |
| CommunityFeatures | Pet Restrictions, Community Centre |
| Features | Cul-de-sac, In Suite Laundry |
| ParkingSpaceTotal | 2 |
Building
| BathroomTotal | 2 |
| BedroomsAboveGround | 2 |
| BedroomsTotal | 2 |
| Age | 0 To 5 Years |
| Amenities | Visitor Parking |
| Appliances | Water Softener, Water Heater - Tankless, Blinds, Dishwasher, Dryer, Microwave, Range, Stove, Washer, Window Coverings, Refrigerator |
| ArchitecturalStyle | Bungalow |
| CoolingType | Wall Unit |
| ExteriorFinish | Brick, Stone |
| FoundationType | Slab |
| HeatingFuel | Natural Gas |
| HeatingType | Other |
| StoriesTotal | 1 |
| SizeInterior | 1200 - 1399 Sqft |
Parking
| Attached Garage | |
| Garage |
Land
| Acreage | No |
| LandAmenities | Golf Nearby, Hospital, Park |
| SizeIrregular | . |
| SizeTotalText | . |
Rooms
| Level | Type | Length | Width | Dimensions |
|---|---|---|---|---|
| Main Level | Bathroom | 2.52 m | 2.64 m | 2.52 m x 2.64 m |
| Main Level | Bathroom | 1.64 m | 1.8 m | 1.64 m x 1.8 m |
| Main Level | Bedroom | 3.74 m | 3.45 m | 3.74 m x 3.45 m |
| Main Level | Dining Room | 2.77 m | 4.48 m | 2.77 m x 4.48 m |
| Main Level | Foyer | 2.33 m | 2.86 m | 2.33 m x 2.86 m |
| Main Level | Kitchen | 4.24 m | 5.39 m | 4.24 m x 5.39 m |
| Main Level | Living Room | 4.1 m | 4.47 m | 4.1 m x 4.47 m |
| Main Level | Primary Bedroom | 3.63 m | 4.4 m | 3.63 m x 4.4 m |
| Main Level | Sunroom | 3.08 m | 2.85 m | 3.08 m x 2.85 m |
https://www.realtor.ca/real-estate/28956825/19-375-mitchell-road-s-north-perth-listowel-listowel
Suzanne Ethier
Broker
640 Riverbend Dr Unit B
Kitchener, Ontario N2K 3S2

