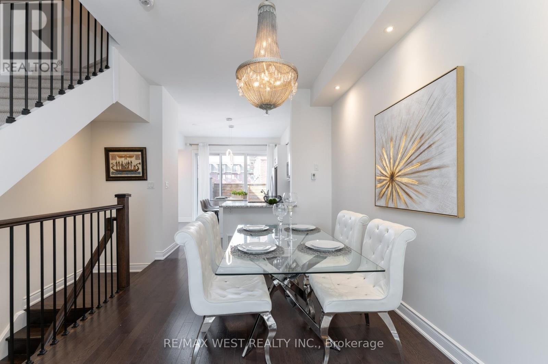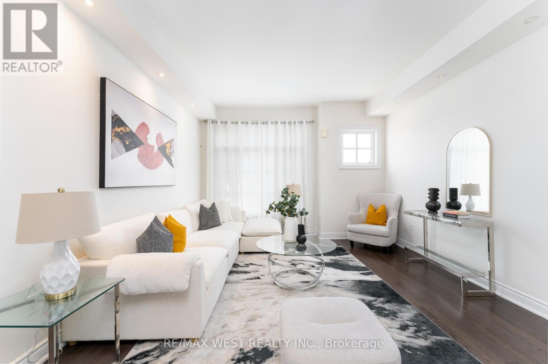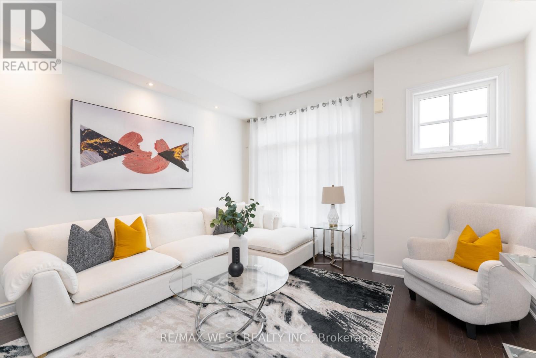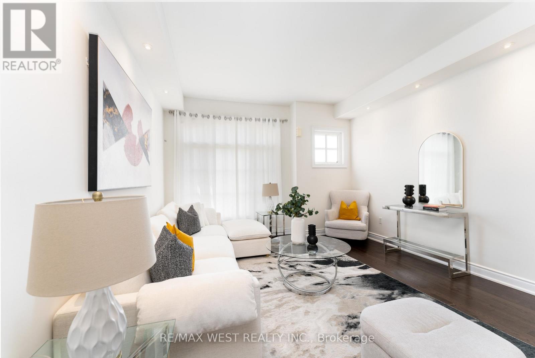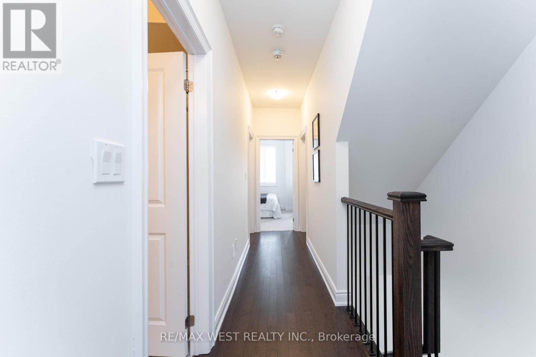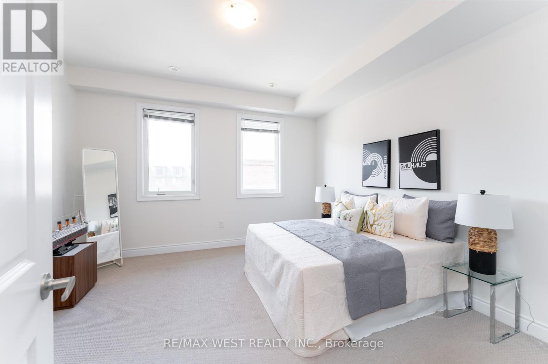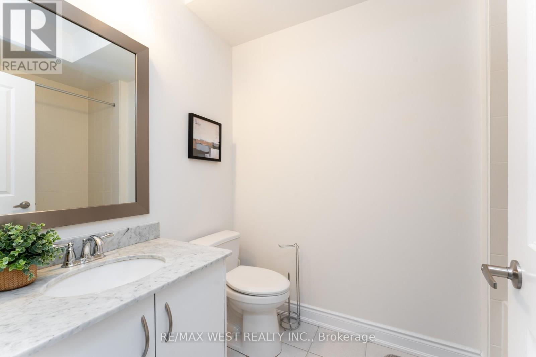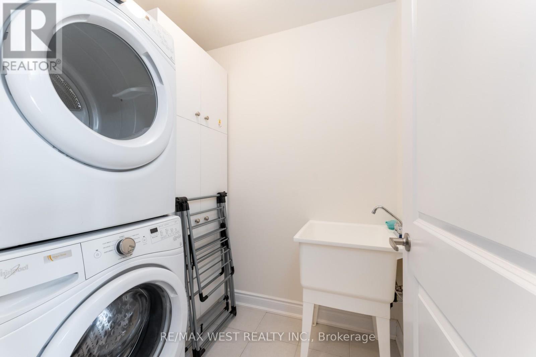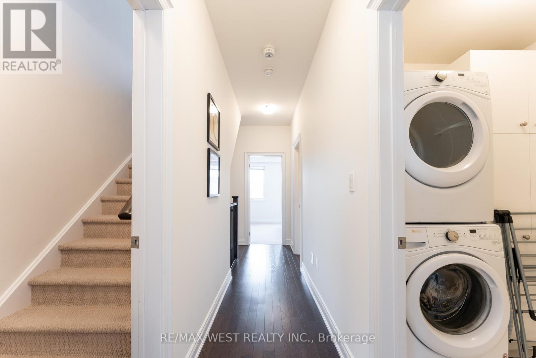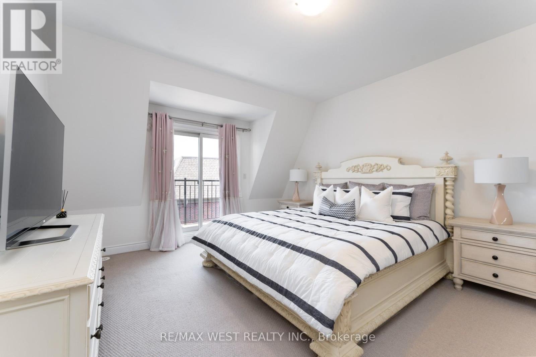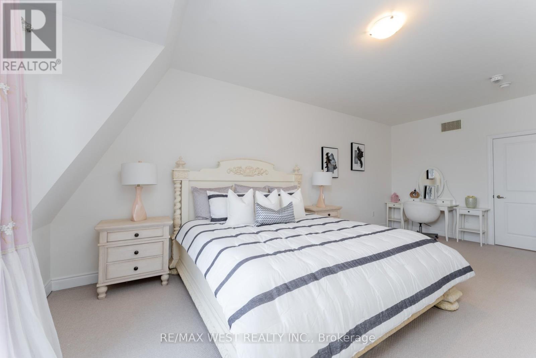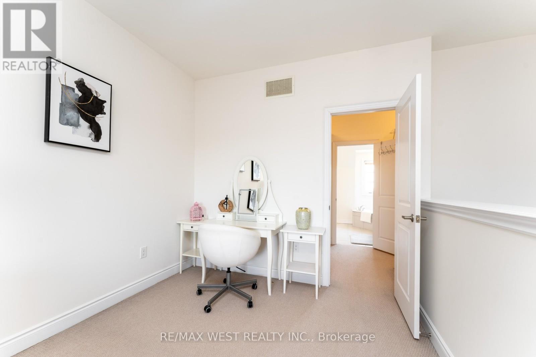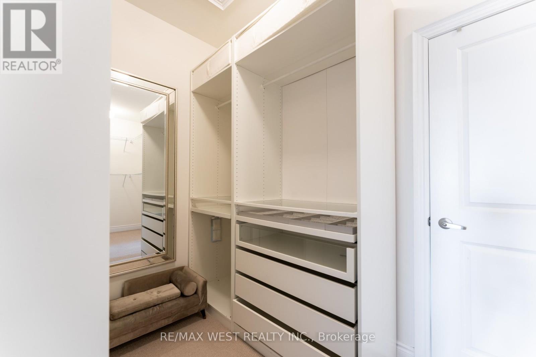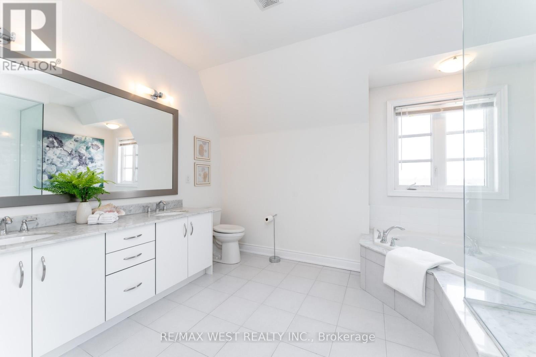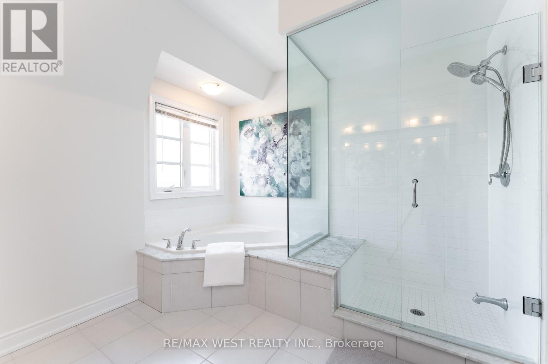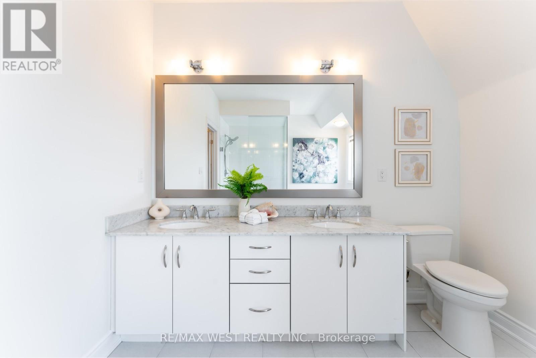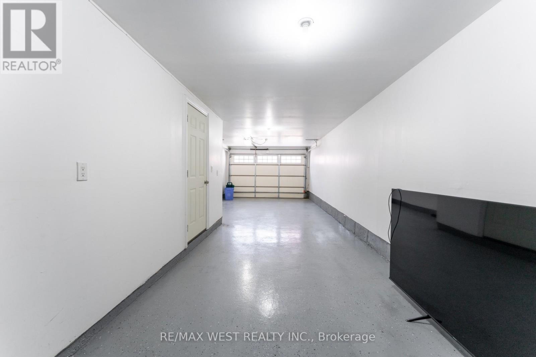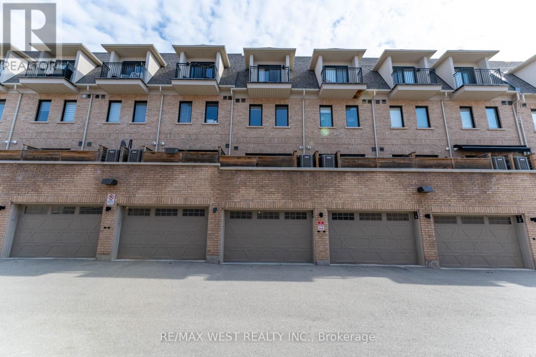19 - 2172 Trafalgar Road Oakville, Ontario L6H 7H2
$990,000
Welcome to 1987 Sq Ft of Bright, Upgraded Living in Prime Oakville Location! 3+1 Bed | 3 Bath | Extra-Long Garage | Turnkey Townhome Beautifully maintained 3-bedroom, 3-bathroom townhome with a ground floor office/den offering 1987 sq ft of comfortable and stylish living space. This spacious home features a functional open-concept layout, perfect for modern living. The upgraded kitchen includes stainless steel appliances fridge, dishwasher, and microwave and opens seamlessly into the main living and dining areas. Freshly painted throughout with tasteful upgrades, this home is move-in ready. The oversized garage easily accommodates two vehicles. Upstairs, the large primary suite includes a walk-in closet and a luxurious 5-piece ensuite bath. Two additional bedrooms are perfect for a growing family or work-from-home needs. (id:60365)
Property Details
| MLS® Number | W12372174 |
| Property Type | Single Family |
| Community Name | 1015 - RO River Oaks |
| AmenitiesNearBy | Hospital, Park, Place Of Worship, Public Transit |
| CommunityFeatures | Community Centre |
| ParkingSpaceTotal | 2 |
Building
| BathroomTotal | 3 |
| BedroomsAboveGround | 3 |
| BedroomsBelowGround | 1 |
| BedroomsTotal | 4 |
| Appliances | Garage Door Opener Remote(s), Oven - Built-in, Dishwasher, Dryer, Garage Door Opener, Microwave, Stove, Washer, Window Coverings, Refrigerator |
| ConstructionStyleAttachment | Attached |
| CoolingType | Central Air Conditioning |
| ExteriorFinish | Brick |
| FireProtection | Smoke Detectors |
| FlooringType | Hardwood |
| FoundationType | Poured Concrete |
| HalfBathTotal | 1 |
| HeatingFuel | Natural Gas |
| HeatingType | Forced Air |
| StoriesTotal | 3 |
| SizeInterior | 1500 - 2000 Sqft |
| Type | Row / Townhouse |
| UtilityWater | Municipal Water |
Parking
| Attached Garage | |
| Garage |
Land
| Acreage | No |
| LandAmenities | Hospital, Park, Place Of Worship, Public Transit |
| Sewer | Sanitary Sewer |
| SizeDepth | 59 Ft |
| SizeFrontage | 14 Ft |
| SizeIrregular | 14 X 59 Ft |
| SizeTotalText | 14 X 59 Ft |
Rooms
| Level | Type | Length | Width | Dimensions |
|---|---|---|---|---|
| Second Level | Bedroom | 4.02 m | 3.69 m | 4.02 m x 3.69 m |
| Second Level | Bedroom | 3.99 m | 3.26 m | 3.99 m x 3.26 m |
| Second Level | Laundry Room | 1.67 m | 2.1 m | 1.67 m x 2.1 m |
| Third Level | Primary Bedroom | 3.99 m | 6.43 m | 3.99 m x 6.43 m |
| Main Level | Den | 2.77 m | 2.52 m | 2.77 m x 2.52 m |
| Main Level | Kitchen | 4.02 m | 4.05 m | 4.02 m x 4.05 m |
| Main Level | Dining Room | 2.86 m | 4.21 m | 2.86 m x 4.21 m |
| Main Level | Living Room | 4.02 m | 4.17 m | 4.02 m x 4.17 m |
Feng Hua Fang
Salesperson
96 Rexdale Blvd.
Toronto, Ontario M9W 1N7









