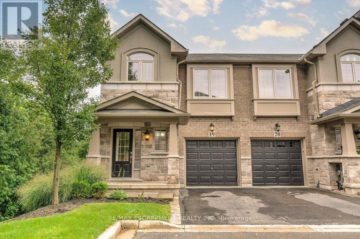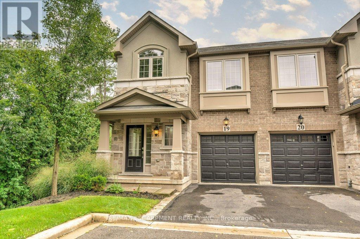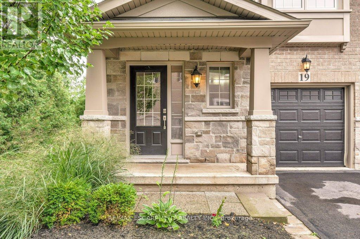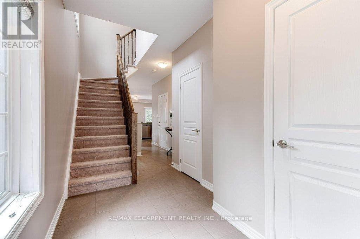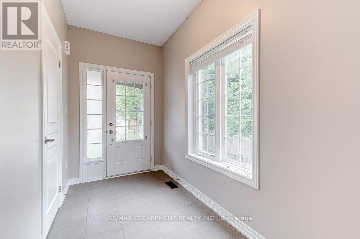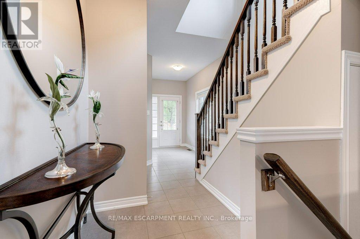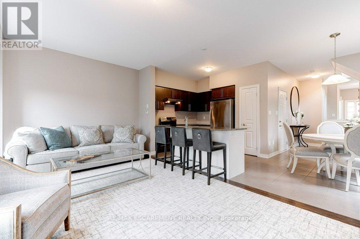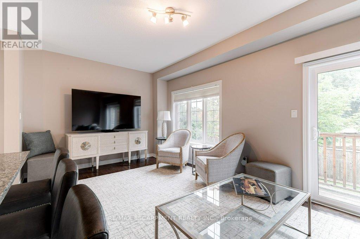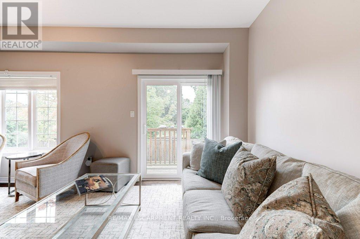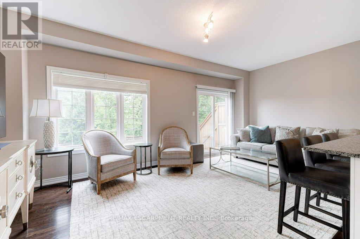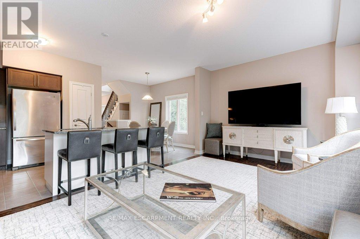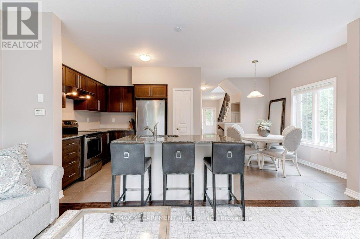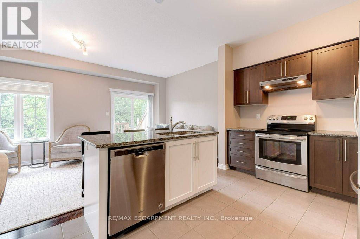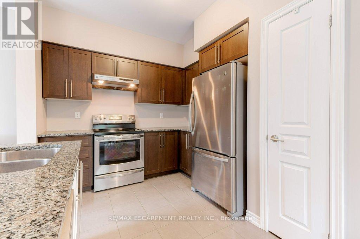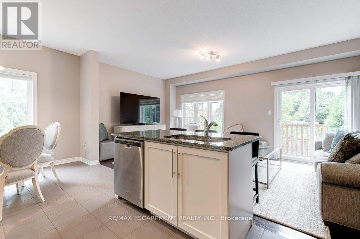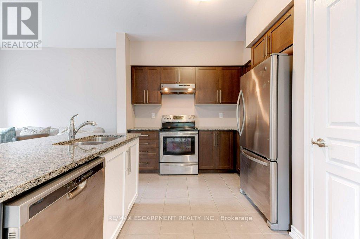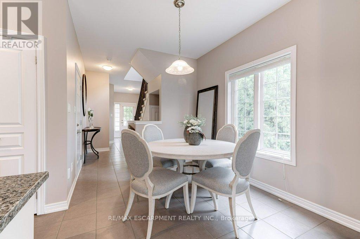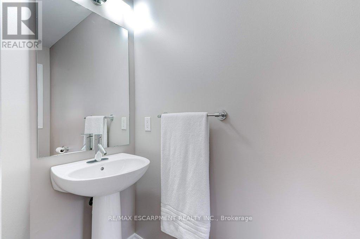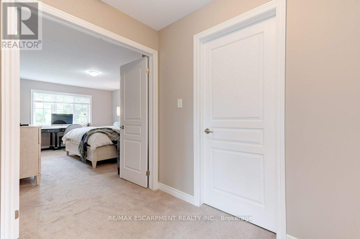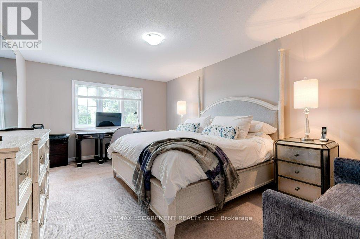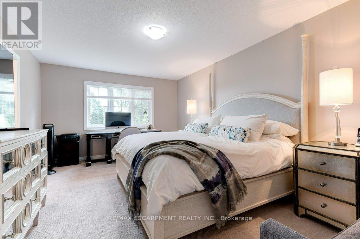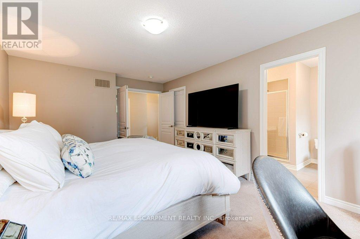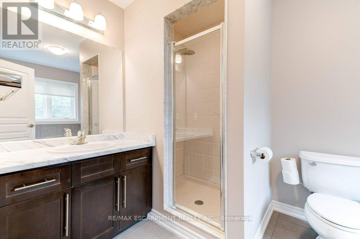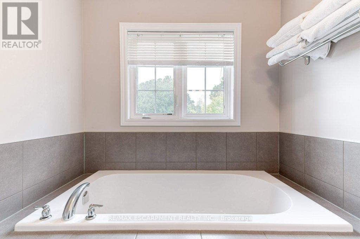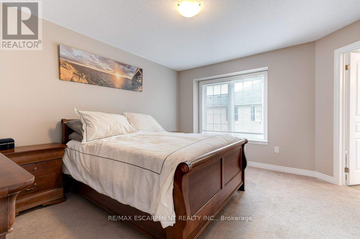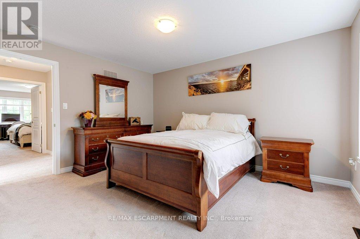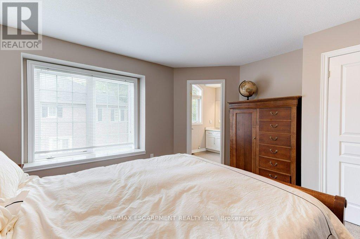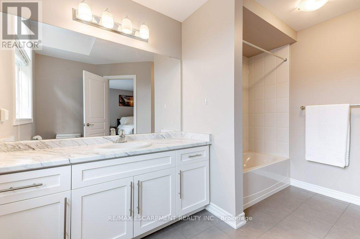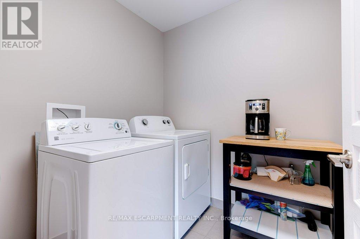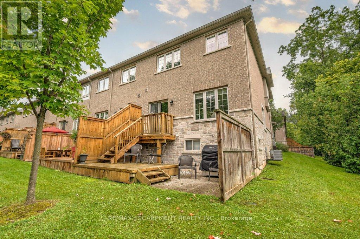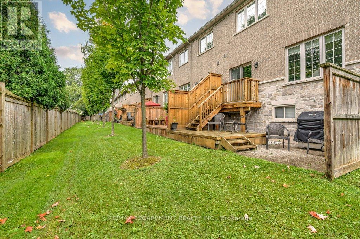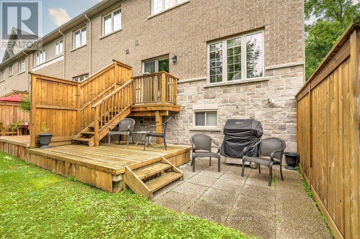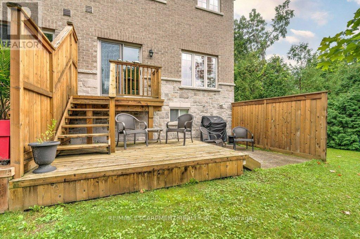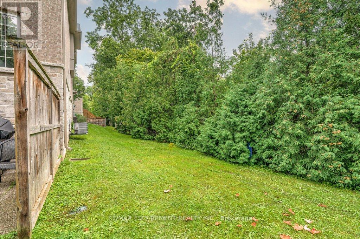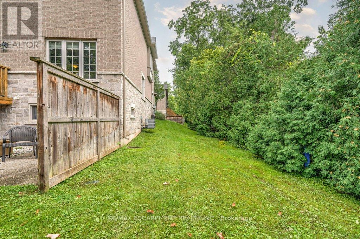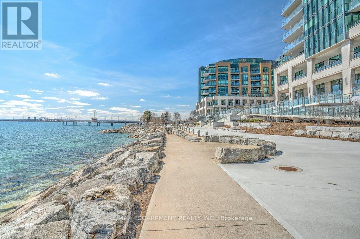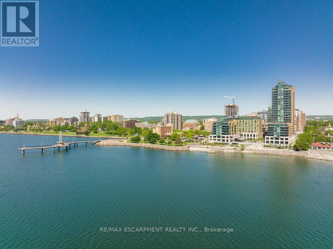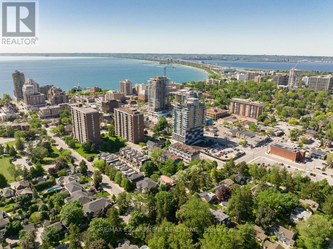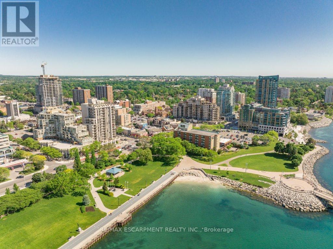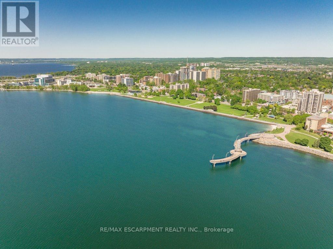19 - 2086 Ghent Avenue Burlington, Ontario L7R 1Y3
$1,099,000Maintenance, Common Area Maintenance, Insurance
$295.26 Monthly
Maintenance, Common Area Maintenance, Insurance
$295.26 MonthlyIncredible Location!! Rarely offered Executive End Unit Branthaven Townhome with a Premium dead end ravine location in D.T. Burlington. Walkable to shops, restaurants, parks, Downtown & the award winning Lakefront. Exceptional finishes with granite countertops, hardwood flooring, kitchen island, pantry & 2 oversized Primary Bedrooms each with private 4 PC Ensuite Baths. This immaculate 2 Bed, 2.5 bath end unit features 1,655 square feet of open & airy living space. O.C. main floor design with 9-foot ceilings, spacious entry Foyer & lots of natural light through generous windows that capture greenscape views. Living Room features a walk-out to a large tiered deck & private ravine backyard. Well equipped Kitchen with stainless steel appliances, custom cabinetry, centre island, granite countertops & large separate pantry. Primary Bedroom with double entry doors, luxe Ensuite featuring glass walk-in shower, sep. Soaker tub & huge Walk-in Closet. 2nd Primary Bedroom w/luxe 4 pc. ensuite. This Townhome offers a luxurious & well-equipped living space in a quiet & highly desirable location. Single garage w/inside entry. One private driveway Parking & ample Visitors parking. Potential filled unfinished basement with high ceilings. Just a short walk to the Downtown and Desirable Waterfront, Burlington's unique restaurants, shopping, arts, entertainment festivals & more! Easy access to public transit, GO station and major highways. Exterior maintenance is looked after by the Condo Corp (id:60365)
Property Details
| MLS® Number | W12485980 |
| Property Type | Single Family |
| Community Name | Brant |
| AmenitiesNearBy | Beach, Golf Nearby, Hospital |
| CommunityFeatures | Pets Allowed With Restrictions |
| EquipmentType | Water Heater |
| Features | Cul-de-sac, Conservation/green Belt, Balcony |
| ParkingSpaceTotal | 2 |
| RentalEquipmentType | Water Heater |
| Structure | Deck |
Building
| BathroomTotal | 3 |
| BedroomsAboveGround | 2 |
| BedroomsTotal | 2 |
| Age | 11 To 15 Years |
| Amenities | Visitor Parking |
| Appliances | Garage Door Opener Remote(s), Dishwasher, Dryer, Hood Fan, Stove, Washer, Window Coverings, Refrigerator |
| BasementDevelopment | Unfinished |
| BasementType | N/a (unfinished) |
| CoolingType | Central Air Conditioning |
| ExteriorFinish | Brick, Stone |
| FlooringType | Tile |
| FoundationType | Poured Concrete |
| HalfBathTotal | 1 |
| HeatingFuel | Natural Gas |
| HeatingType | Forced Air |
| StoriesTotal | 2 |
| SizeInterior | 1600 - 1799 Sqft |
| Type | Row / Townhouse |
Parking
| Attached Garage | |
| Garage |
Land
| Acreage | No |
| LandAmenities | Beach, Golf Nearby, Hospital |
| ZoningDescription | Rm3-441 |
Rooms
| Level | Type | Length | Width | Dimensions |
|---|---|---|---|---|
| Second Level | Primary Bedroom | 3.61 m | 5.23 m | 3.61 m x 5.23 m |
| Second Level | Bathroom | Measurements not available | ||
| Second Level | Bedroom 2 | 4.11 m | 4.27 m | 4.11 m x 4.27 m |
| Second Level | Bathroom | Measurements not available | ||
| Second Level | Laundry Room | Measurements not available | ||
| Basement | Other | 5.84 m | 5.79 m | 5.84 m x 5.79 m |
| Main Level | Foyer | 1.98 m | 3.51 m | 1.98 m x 3.51 m |
| Main Level | Living Room | 5.84 m | 3.35 m | 5.84 m x 3.35 m |
| Main Level | Kitchen | 3.2 m | 2.79 m | 3.2 m x 2.79 m |
| Main Level | Dining Room | 2.69 m | 3.25 m | 2.69 m x 3.25 m |
https://www.realtor.ca/real-estate/29040483/19-2086-ghent-avenue-burlington-brant-brant
Conrad Guy Zurini
Broker of Record
2180 Itabashi Way #4b
Burlington, Ontario L7M 5A5

