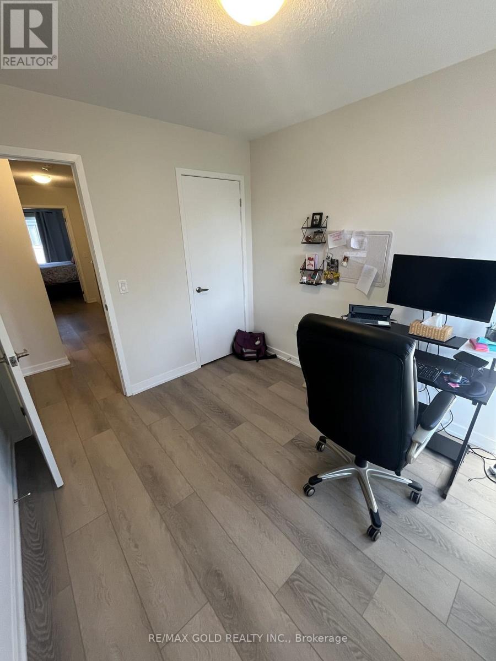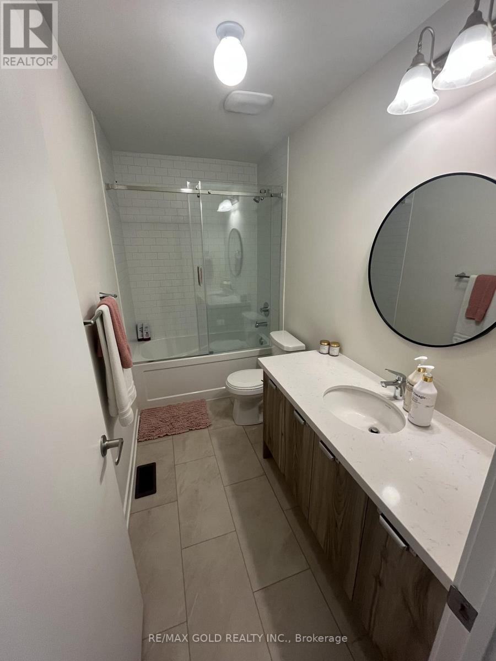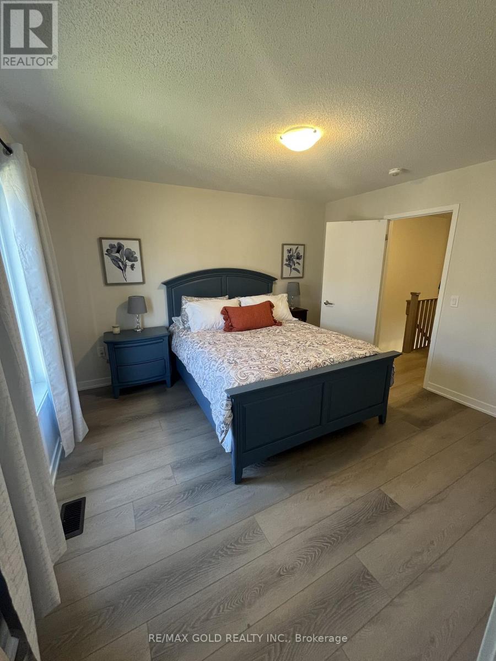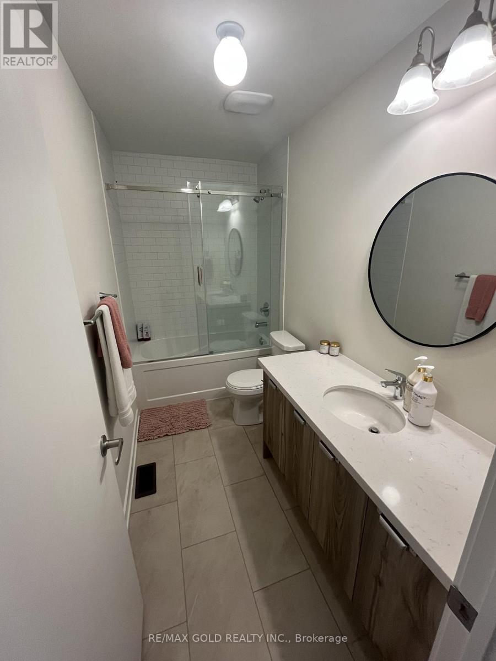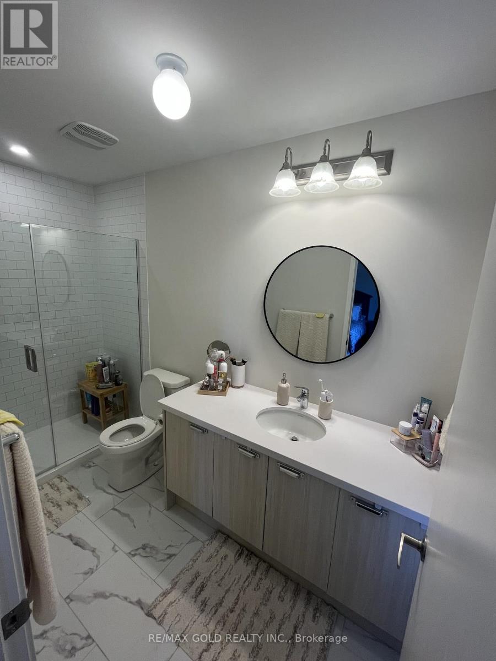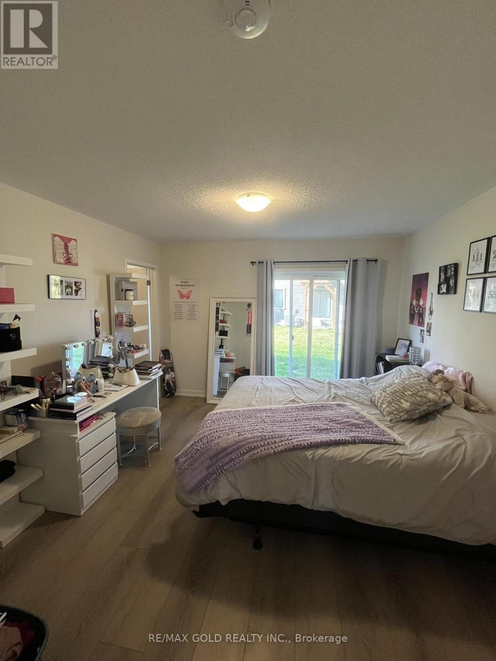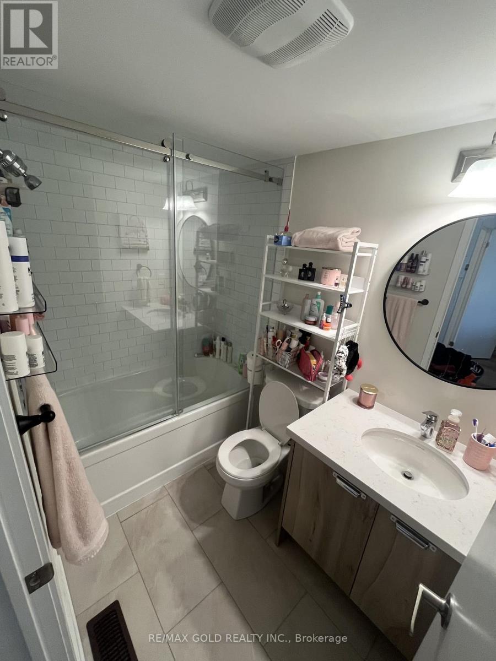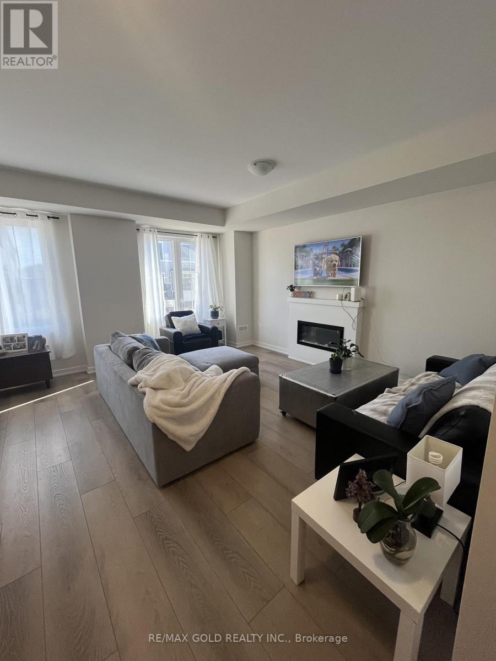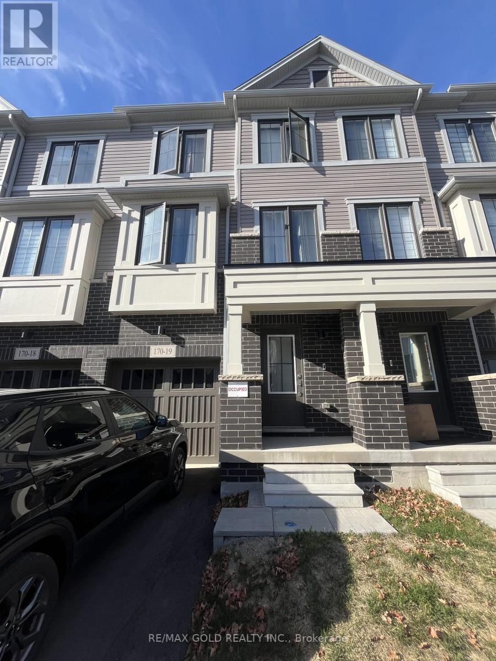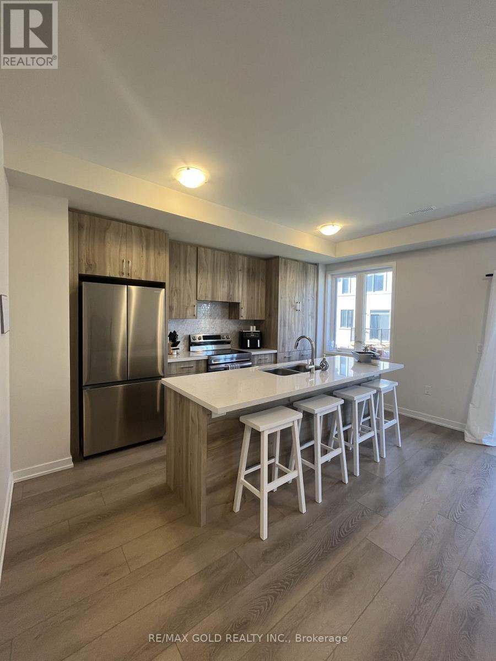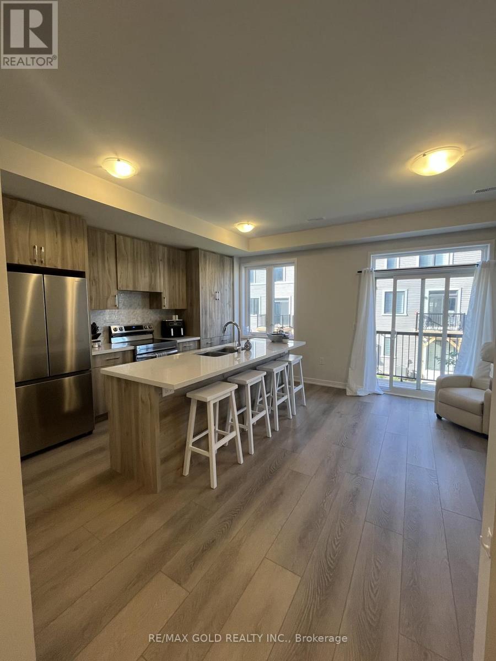19 - 170 Attwater Drive Cambridge, Ontario N1R 5S2
4 Bedroom
4 Bathroom
1500 - 2000 sqft
Fireplace
Central Air Conditioning
Forced Air
$3,000 Monthly
Very Beautiful Stunning Townhouse to raise your family in a peaceful neighborhood. Absolutely Gorgeous almost new 4 Bedroom 3.5 Bath Townhouse . Modern Open concept Kitchen/Dining/Living Room on the 2nd floor. 3rd Floor has huge primary bedroom with walk in closet. 3rd floor laundry. No Carpet , S/s Appliances, Quartz Counter top, Tons Of Storage And Counter Space. Main floor bedroom with ensuite washroom and walkout to the backyard perfect as an in law suite. Great location close to Highway and all major amenities. (id:60365)
Property Details
| MLS® Number | X12467097 |
| Property Type | Single Family |
| EquipmentType | Water Heater |
| ParkingSpaceTotal | 2 |
| RentalEquipmentType | Water Heater |
Building
| BathroomTotal | 4 |
| BedroomsAboveGround | 4 |
| BedroomsTotal | 4 |
| BasementDevelopment | Unfinished |
| BasementType | N/a (unfinished) |
| ConstructionStyleAttachment | Attached |
| CoolingType | Central Air Conditioning |
| ExteriorFinish | Aluminum Siding, Brick |
| FireplacePresent | Yes |
| FlooringType | Laminate |
| HalfBathTotal | 1 |
| HeatingFuel | Natural Gas |
| HeatingType | Forced Air |
| StoriesTotal | 3 |
| SizeInterior | 1500 - 2000 Sqft |
| Type | Row / Townhouse |
| UtilityWater | Municipal Water |
Parking
| Attached Garage | |
| Garage |
Land
| Acreage | No |
| Sewer | Sanitary Sewer |
Rooms
| Level | Type | Length | Width | Dimensions |
|---|---|---|---|---|
| Second Level | Great Room | 5.24 m | 5.12 m | 5.24 m x 5.12 m |
| Second Level | Kitchen | 2.49 m | 4.69 m | 2.49 m x 4.69 m |
| Third Level | Primary Bedroom | 3.38 m | 3.9 m | 3.38 m x 3.9 m |
| Third Level | Bedroom | 2.49 m | 3.41 m | 2.49 m x 3.41 m |
| Third Level | Bedroom | 2.68 m | 3.04 m | 2.68 m x 3.04 m |
| Main Level | Bedroom | 3.59 m | 3.84 m | 3.59 m x 3.84 m |
| Main Level | Eating Area | 2.74 m | 3.96 m | 2.74 m x 3.96 m |
https://www.realtor.ca/real-estate/28999824/19-170-attwater-drive-cambridge
Sunny Chugh
Salesperson
RE/MAX Gold Realty Inc.
2720 North Park Drive #201
Brampton, Ontario L6S 0E9
2720 North Park Drive #201
Brampton, Ontario L6S 0E9

