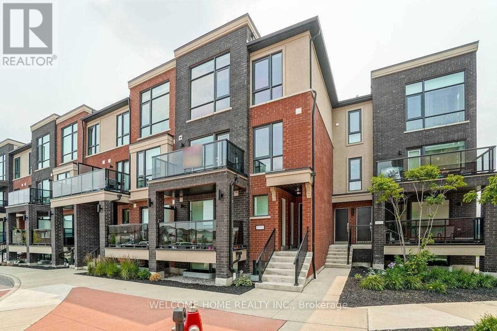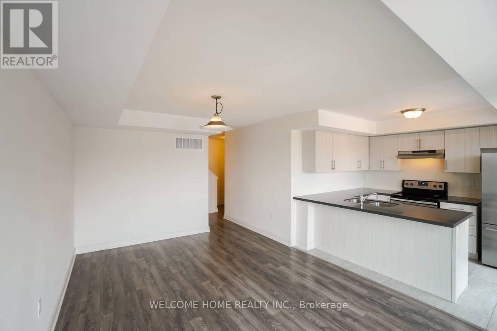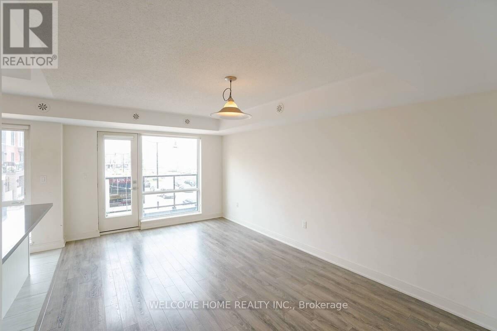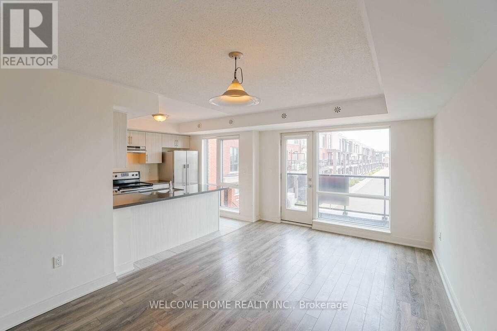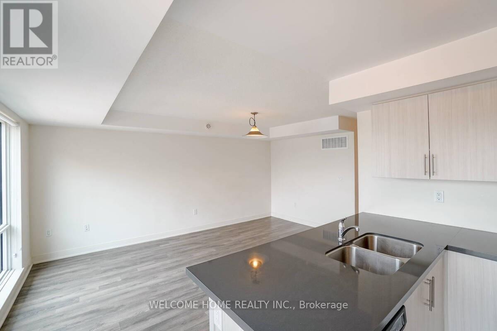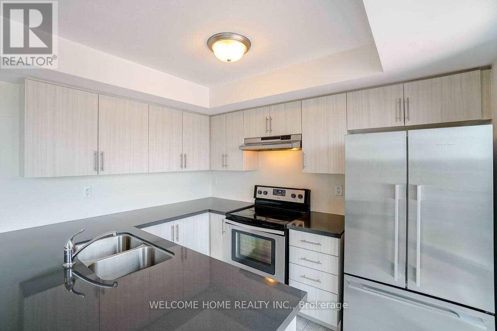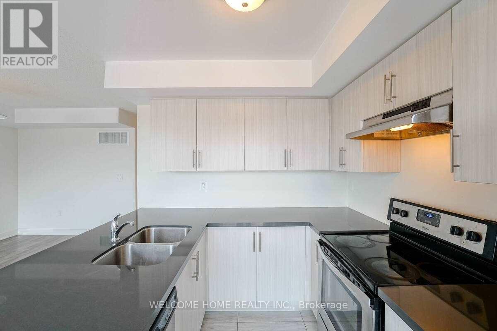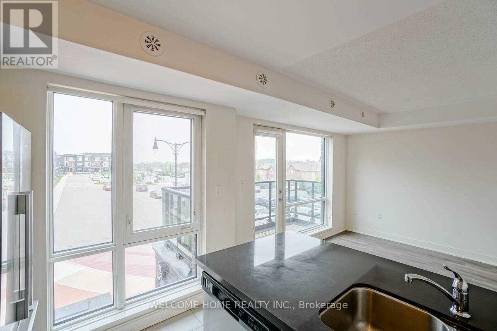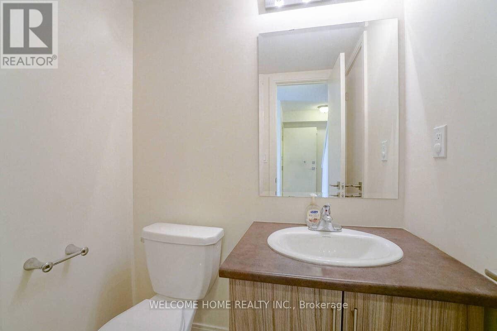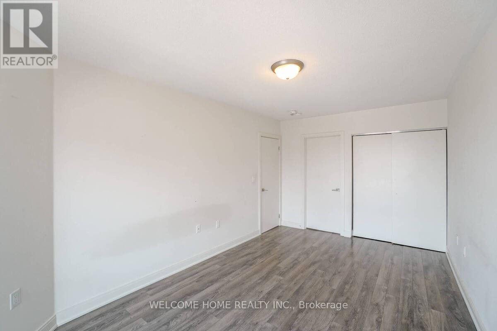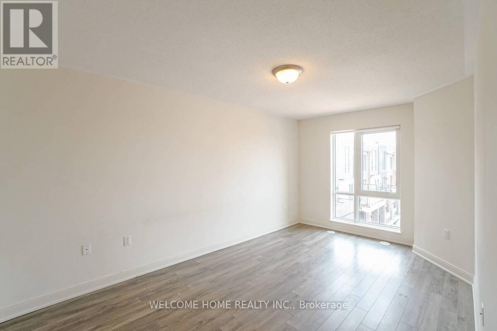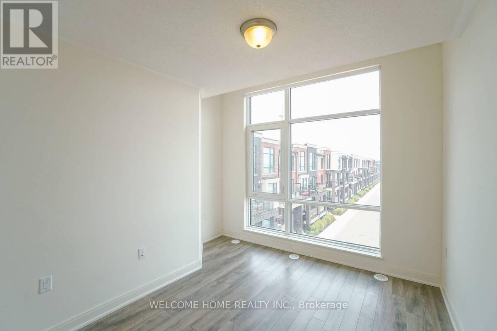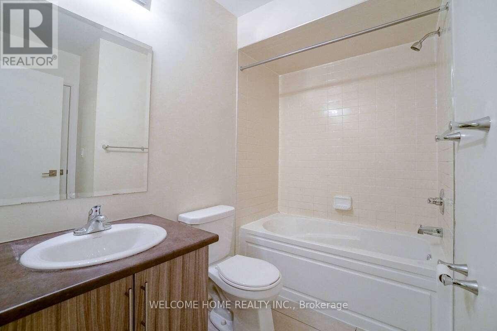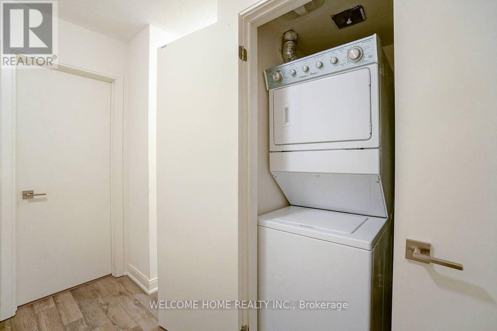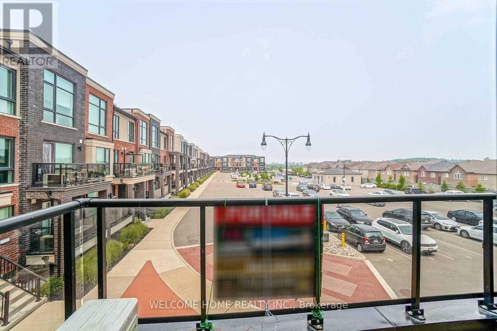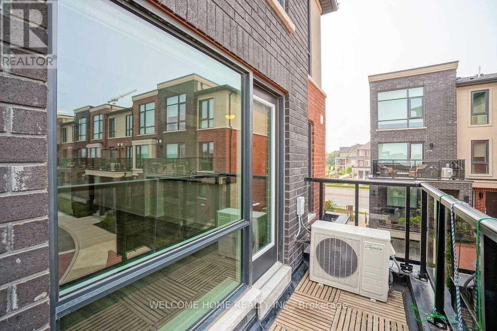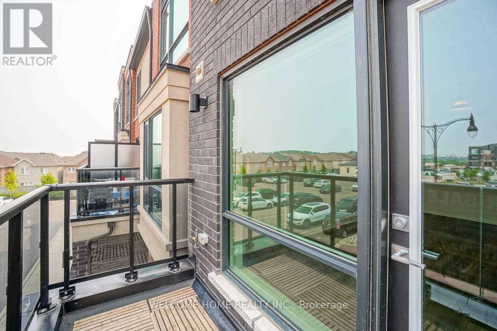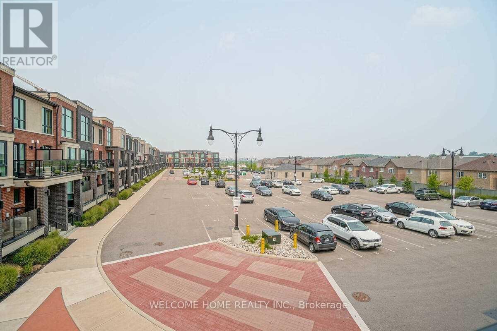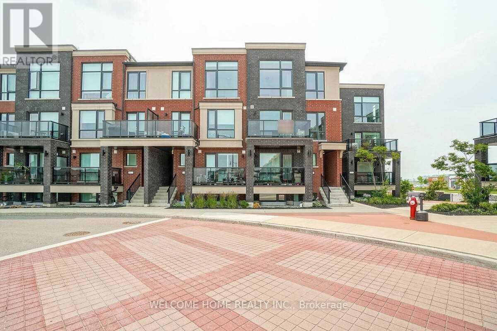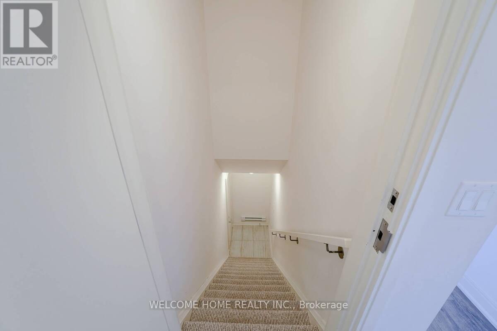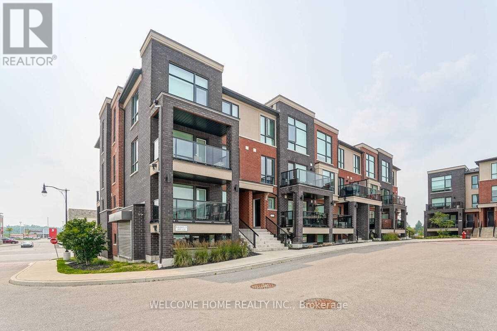19 - 100 Dufay Road Brampton, Ontario L7A 4A2
2 Bedroom
2 Bathroom
1000 - 1199 sqft
Central Air Conditioning
Forced Air
$2,349 Monthly
Corner Unit! 2 Bedrooms & 2 Washrooms, 1 parking Townhouse , Absolutely Stunning Condo Town Home, Neighborhood Of Mount Pleasant On Mississauga Rd. 1 Parking Spot. Ensuite Laundry, Master Bedroom 4Pc Semi Ensuite Washroom. Lots Of Visitors Parking. Minutes To Mount Pleasant Go Station & Superstores And Business Plaza, Close To Hwy 401, 403, Grocery, Public Transit. (id:60365)
Property Details
| MLS® Number | W12425124 |
| Property Type | Single Family |
| Community Name | Northwest Brampton |
| CommunityFeatures | Pets Allowed With Restrictions |
| Features | Balcony |
| ParkingSpaceTotal | 1 |
Building
| BathroomTotal | 2 |
| BedroomsAboveGround | 2 |
| BedroomsTotal | 2 |
| Age | 0 To 5 Years |
| Appliances | Dishwasher, Dryer, Stove, Washer, Refrigerator |
| BasementType | None |
| CoolingType | Central Air Conditioning |
| ExteriorFinish | Brick |
| FlooringType | Laminate, Ceramic |
| HalfBathTotal | 1 |
| HeatingFuel | Natural Gas |
| HeatingType | Forced Air |
| SizeInterior | 1000 - 1199 Sqft |
| Type | Row / Townhouse |
Parking
| No Garage |
Land
| Acreage | No |
Rooms
| Level | Type | Length | Width | Dimensions |
|---|---|---|---|---|
| Second Level | Primary Bedroom | 3.05 m | 4.91 m | 3.05 m x 4.91 m |
| Second Level | Bedroom 2 | 3.58 m | 3.39 m | 3.58 m x 3.39 m |
| Second Level | Laundry Room | Measurements not available | ||
| Main Level | Living Room | 3.35 m | 4.93 m | 3.35 m x 4.93 m |
| Main Level | Kitchen | 2.5 m | 3.07 m | 2.5 m x 3.07 m |
| Main Level | Dining Room | 2.5 m | 3.07 m | 2.5 m x 3.07 m |
Hamza Awan
Salesperson
Welcome Home Realty Inc.
201 Millway Ave #17
Vaughan, Ontario L4K 5K8
201 Millway Ave #17
Vaughan, Ontario L4K 5K8

