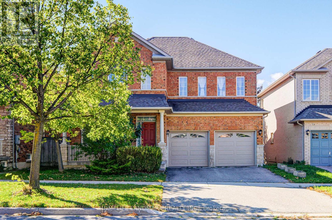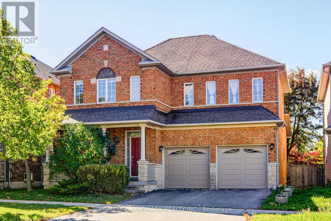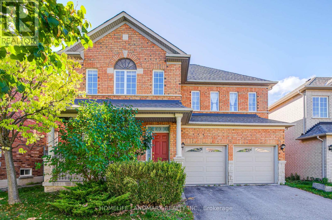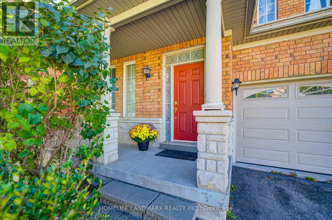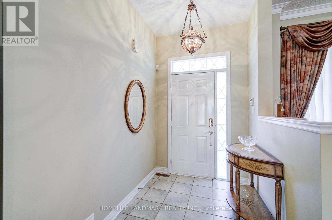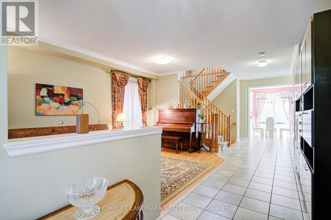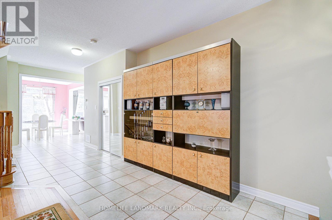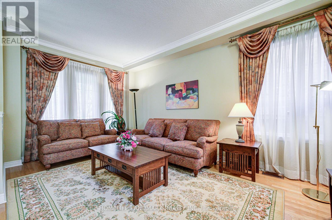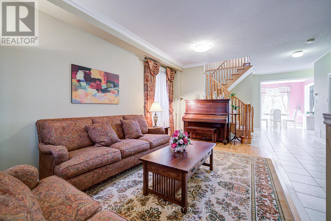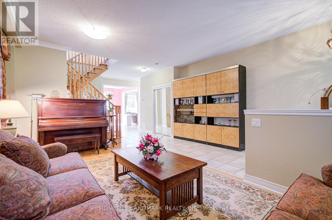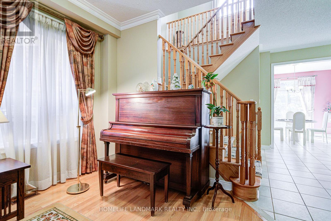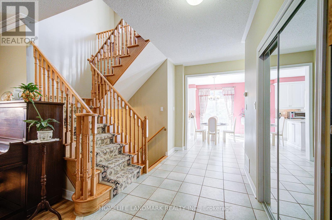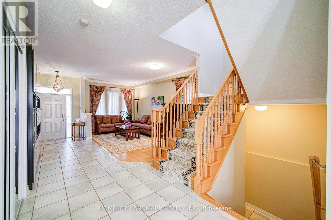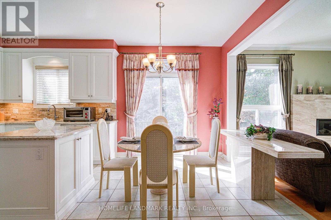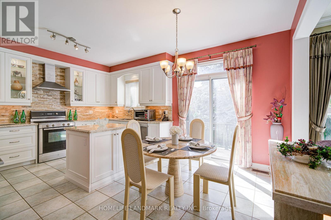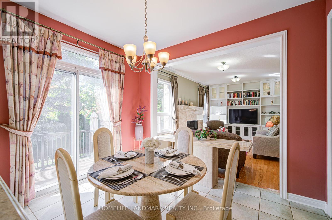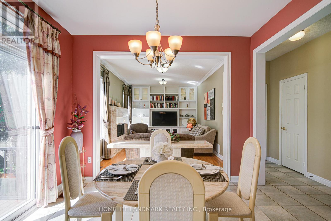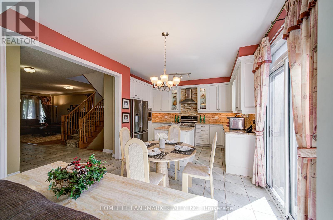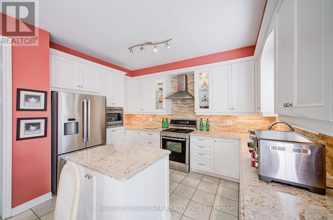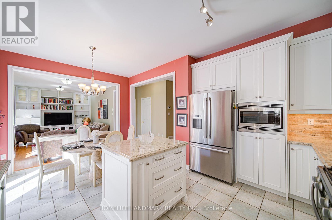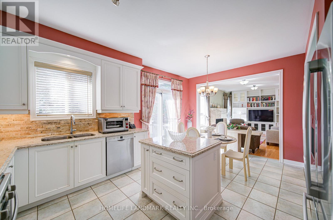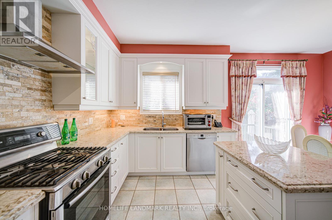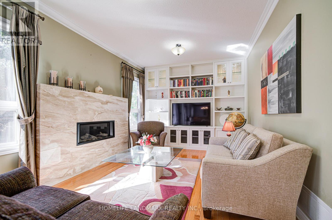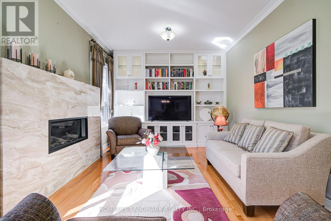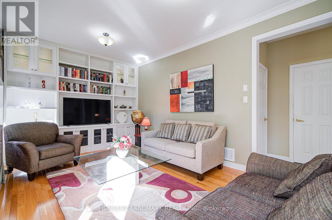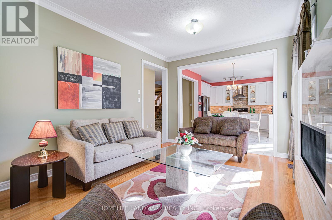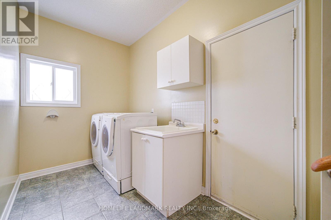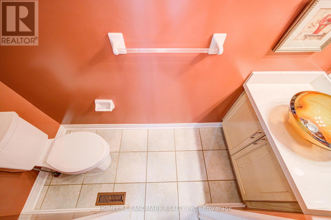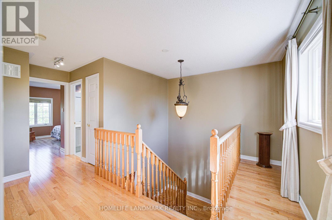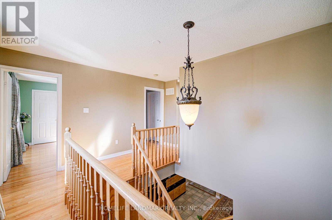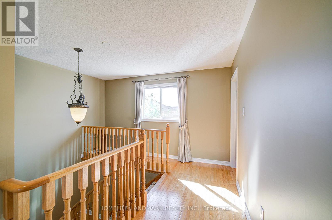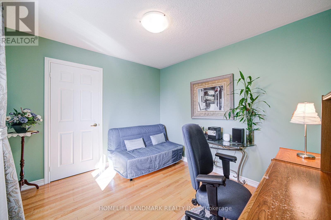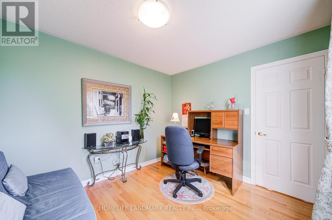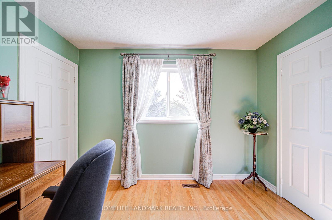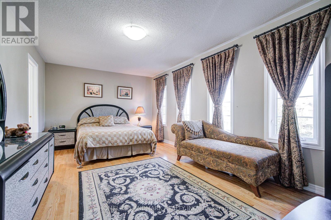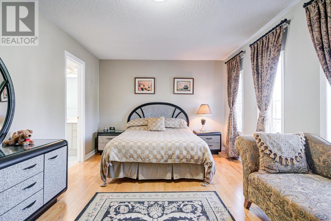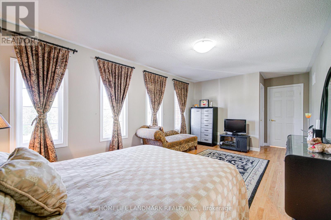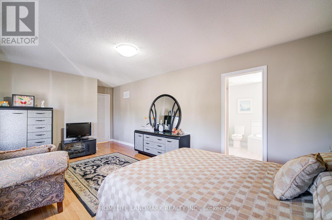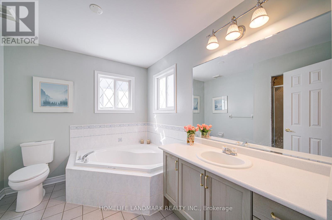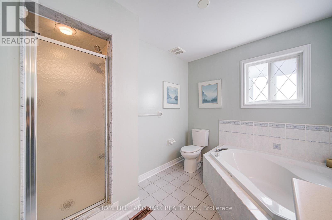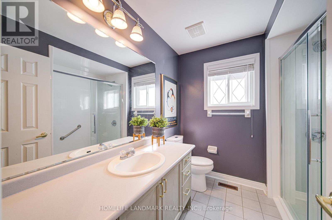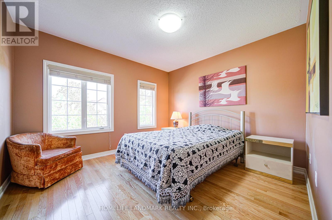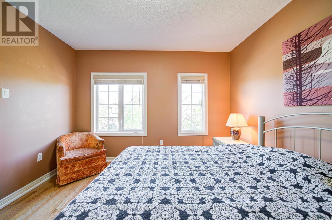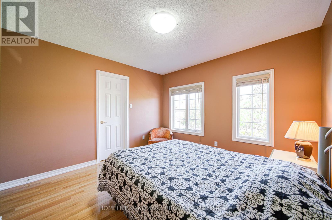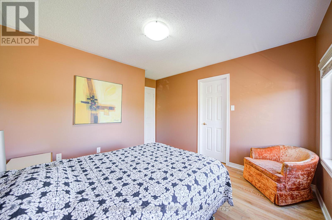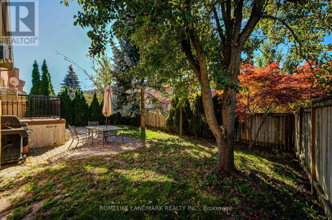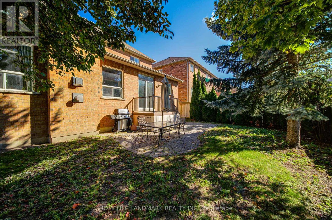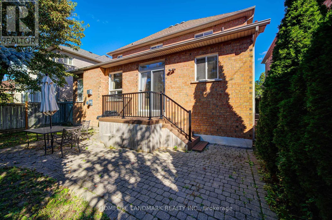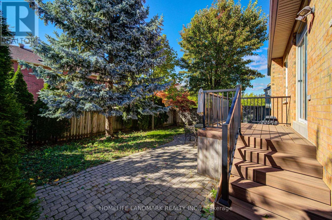189 Silver Linden Drive Richmond Hill, Ontario L4B 4G6
$1,599,000
Absolutely Gorgeous, Well-Maintained Double Garage Detached House In The High-Demand Langstaff Community! The Best Opportunity To Live In The Heart Of Richmond Hill! Bright And Spacious Home, Spent $$$ On Tons Of Upgrades, Featuring A Fantastic Layout, 9' Ceilings On The Main Floor, And Hardwood Floors Throughout. A True Showpiece! Designer Kitchen With Exquisite Cabinetry, Marble Counters, Gas Stove, And High-End Appliances. Elegant Built-Ins In The Family Room, A Stunning Marble Fireplace, And Countless Upscale Details Throughout! Direct Access To Garage. Close To Parks, Restaurants, Shopping Malls, Supermarkets, And Easy Access To Highways. (id:60365)
Property Details
| MLS® Number | N12453722 |
| Property Type | Single Family |
| Community Name | Langstaff |
| EquipmentType | Water Heater |
| ParkingSpaceTotal | 4 |
| RentalEquipmentType | Water Heater |
Building
| BathroomTotal | 3 |
| BedroomsAboveGround | 3 |
| BedroomsTotal | 3 |
| Appliances | Dishwasher, Dryer, Microwave, Stove, Washer, Window Coverings, Refrigerator |
| BasementDevelopment | Unfinished |
| BasementType | Full (unfinished) |
| ConstructionStyleAttachment | Detached |
| CoolingType | Central Air Conditioning |
| ExteriorFinish | Brick, Stone |
| FireplacePresent | Yes |
| FlooringType | Hardwood, Ceramic |
| FoundationType | Concrete |
| HalfBathTotal | 1 |
| HeatingFuel | Natural Gas |
| HeatingType | Forced Air |
| StoriesTotal | 2 |
| SizeInterior | 2000 - 2500 Sqft |
| Type | House |
| UtilityWater | Municipal Water |
Parking
| Garage |
Land
| Acreage | No |
| Sewer | Sanitary Sewer |
| SizeDepth | 89 Ft ,4 In |
| SizeFrontage | 45 Ft ,3 In |
| SizeIrregular | 45.3 X 89.4 Ft |
| SizeTotalText | 45.3 X 89.4 Ft |
Rooms
| Level | Type | Length | Width | Dimensions |
|---|---|---|---|---|
| Second Level | Primary Bedroom | 4.56 m | 3.35 m | 4.56 m x 3.35 m |
| Second Level | Bedroom 2 | 3.35 m | 2.93 m | 3.35 m x 2.93 m |
| Second Level | Bedroom 3 | 3.43 m | 3.17 m | 3.43 m x 3.17 m |
| Main Level | Living Room | 5.68 m | 3.17 m | 5.68 m x 3.17 m |
| Main Level | Dining Room | 5.68 m | 3.17 m | 5.68 m x 3.17 m |
| Main Level | Family Room | 5.27 m | 3.36 m | 5.27 m x 3.36 m |
| Main Level | Kitchen | 2.56 m | 3.92 m | 2.56 m x 3.92 m |
| Main Level | Eating Area | 3.41 m | 2.77 m | 3.41 m x 2.77 m |
| Main Level | Laundry Room | 3.37 m | 1.96 m | 3.37 m x 1.96 m |
Frank Yang
Broker
7240 Woodbine Ave Unit 103
Markham, Ontario L3R 1A4

