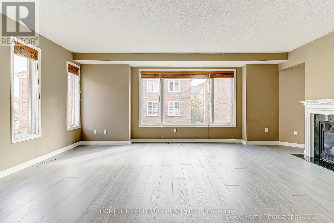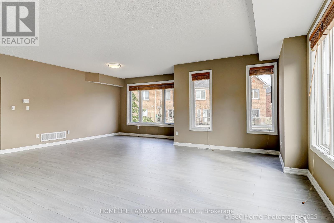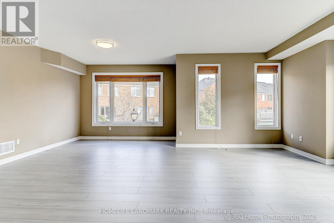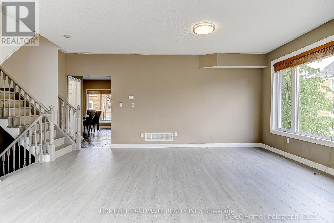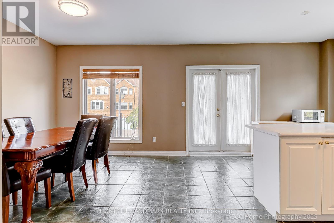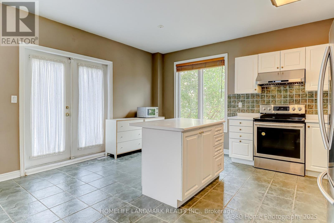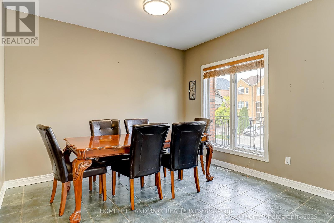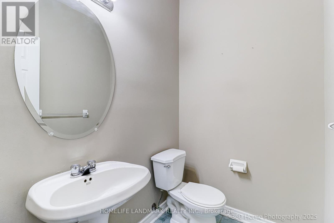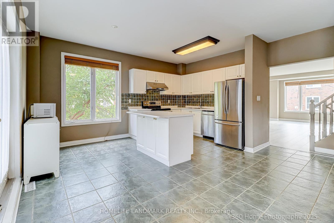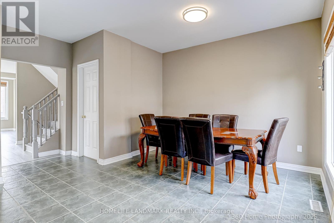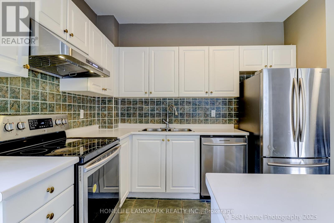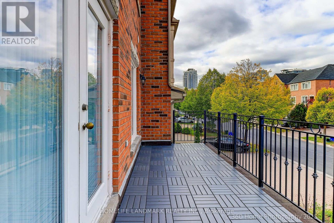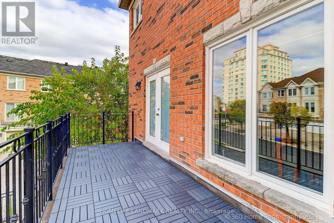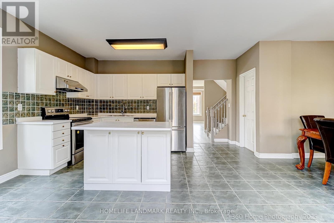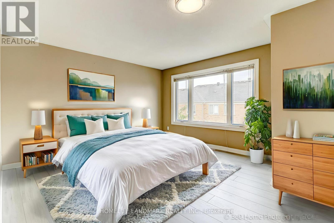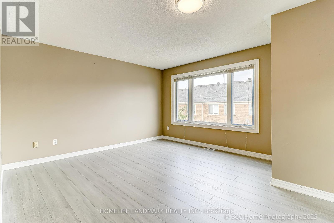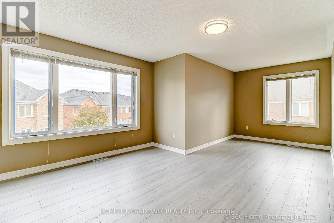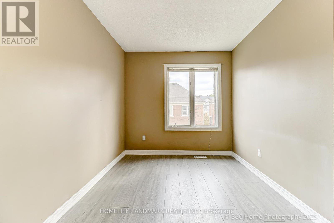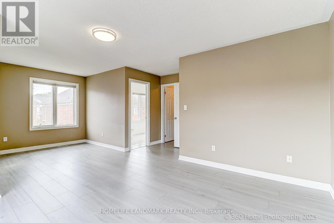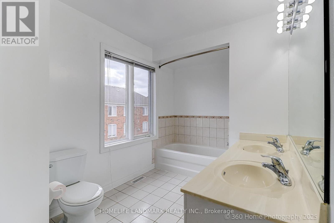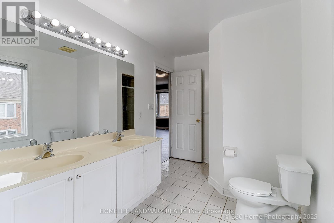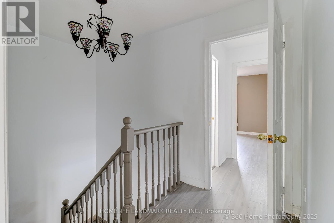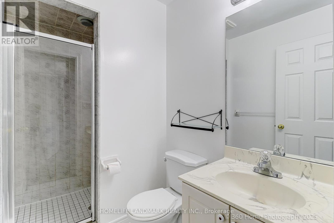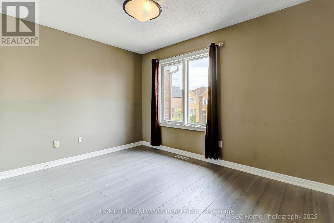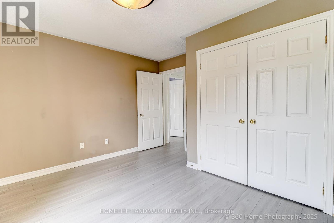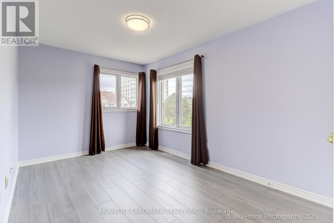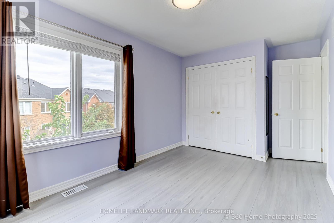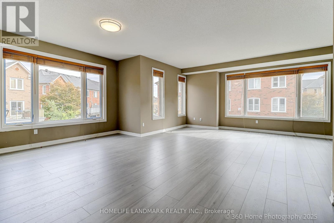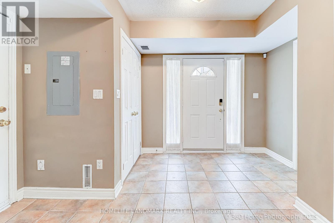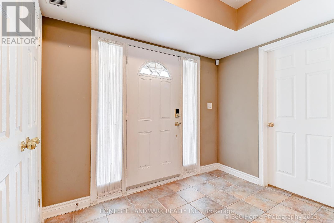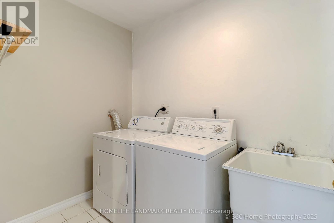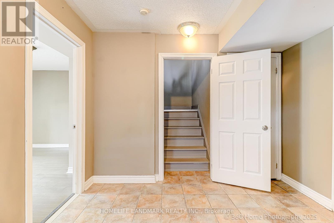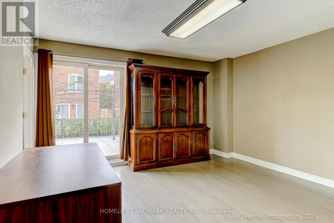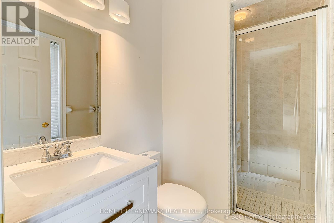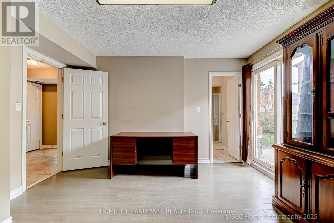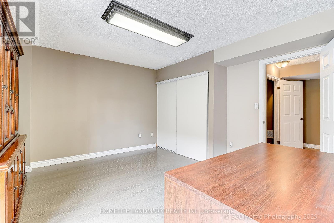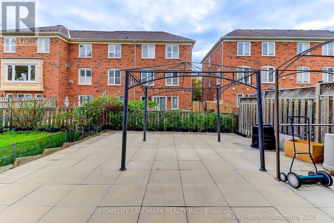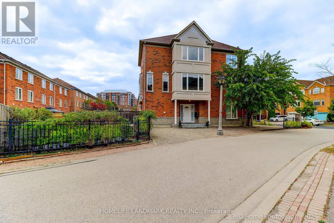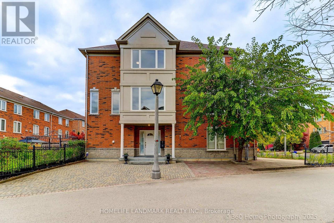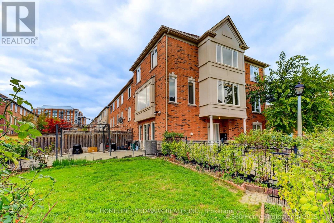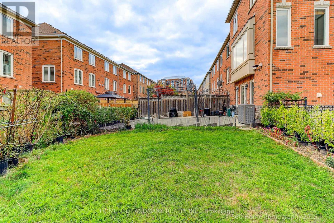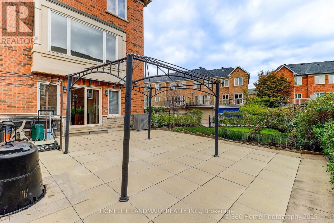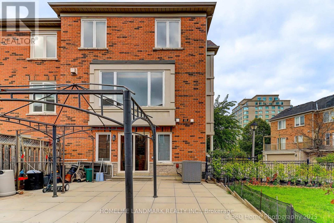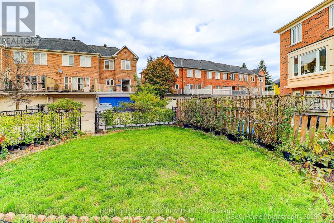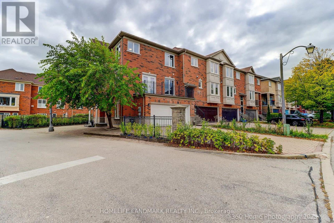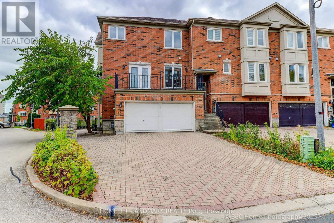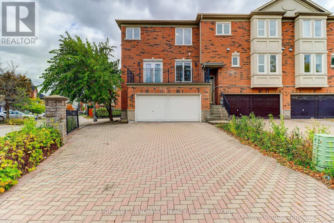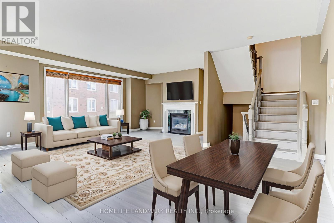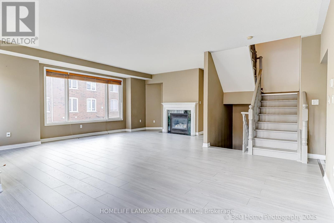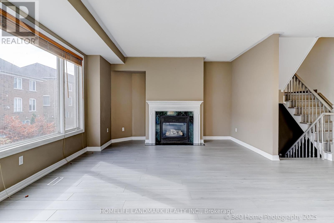189 Leitchcroft Crescent Markham, Ontario L3T 7T5
4 Bedroom
4 Bathroom
1500 - 2000 sqft
Fireplace
Central Air Conditioning
Forced Air
$4,500 Monthly
Luxury End-Unit Town Home, Brand New Luxury Vinyl Flooring Throughout, Freshly Painted, Huge Kitchen W/Lots Wdws, Bkft Area W/Double French Dr, Walk-Out To Large Balcony, 6 Parking Spots on the Driveway + 1 Garage. Walk To All Amenities, Steps To Public Transit, Hwy404/407, Restaurants, Parks, Pond, And Top Schools (Doncrest p/s, Thornlea s/s & St. Robert h/s (IB program) (id:60365)
Property Details
| MLS® Number | N12467306 |
| Property Type | Single Family |
| Community Name | Commerce Valley |
| ParkingSpaceTotal | 6 |
Building
| BathroomTotal | 4 |
| BedroomsAboveGround | 4 |
| BedroomsTotal | 4 |
| Appliances | Dryer, Range, Stove, Washer, Refrigerator |
| BasementDevelopment | Finished |
| BasementFeatures | Walk Out |
| BasementType | N/a (finished) |
| ConstructionStyleAttachment | Attached |
| CoolingType | Central Air Conditioning |
| ExteriorFinish | Brick |
| FireplacePresent | Yes |
| HalfBathTotal | 1 |
| HeatingFuel | Natural Gas |
| HeatingType | Forced Air |
| StoriesTotal | 3 |
| SizeInterior | 1500 - 2000 Sqft |
| Type | Row / Townhouse |
| UtilityWater | Municipal Water |
Parking
| Attached Garage | |
| Garage |
Land
| Acreage | No |
| Sewer | Sanitary Sewer |
| SizeFrontage | 23 Ft ,9 In |
| SizeIrregular | 23.8 Ft |
| SizeTotalText | 23.8 Ft |
Rooms
| Level | Type | Length | Width | Dimensions |
|---|---|---|---|---|
| Second Level | Primary Bedroom | 4.14 m | 4.11 m | 4.14 m x 4.11 m |
| Second Level | Sitting Room | 2.26 m | 2.49 m | 2.26 m x 2.49 m |
| Second Level | Bedroom 2 | 2.82 m | 4.11 m | 2.82 m x 4.11 m |
| Second Level | Bedroom 3 | 3.65 m | 3.5 m | 3.65 m x 3.5 m |
| Main Level | Living Room | 5.49 m | 3.6 m | 5.49 m x 3.6 m |
| Main Level | Dining Room | 5.49 m | 3.6 m | 5.49 m x 3.6 m |
| Main Level | Family Room | 6.65 m | 4.3 m | 6.65 m x 4.3 m |
| Main Level | Kitchen | 8.23 m | 3.2 m | 8.23 m x 3.2 m |
| Ground Level | Bedroom 4 | 2.82 m | 4.11 m | 2.82 m x 4.11 m |
Beibei Jin Wang
Salesperson
Homelife Landmark Realty Inc.
7240 Woodbine Ave Unit 103
Markham, Ontario L3R 1A4
7240 Woodbine Ave Unit 103
Markham, Ontario L3R 1A4

