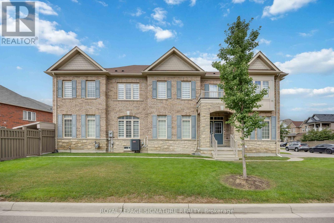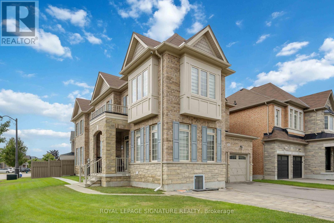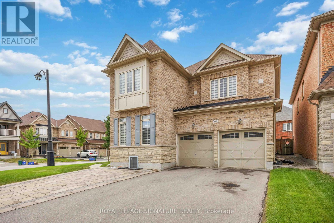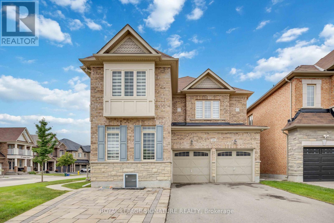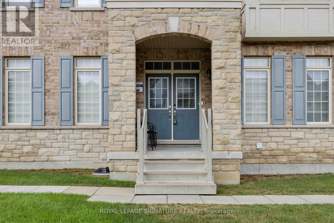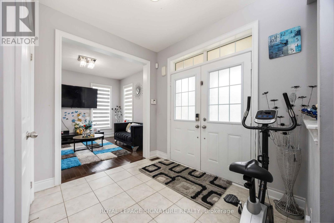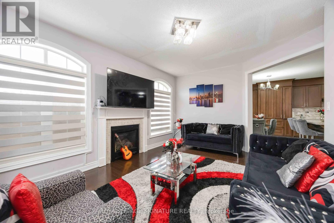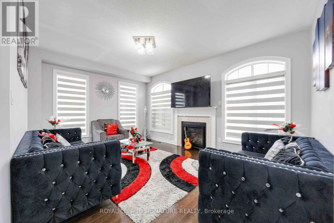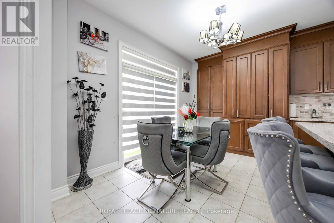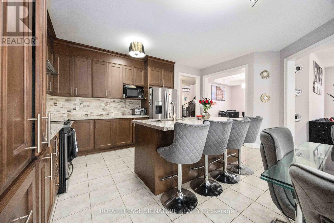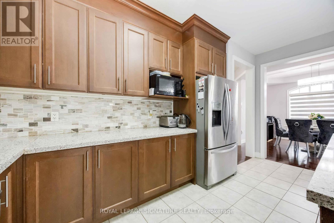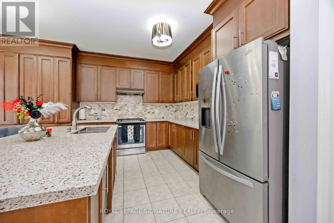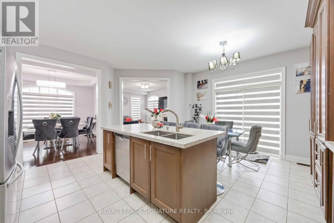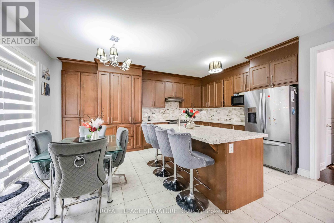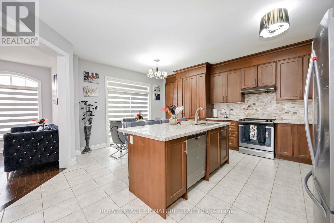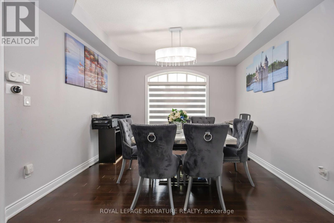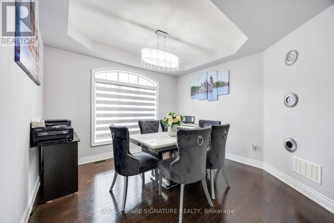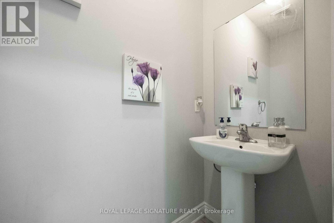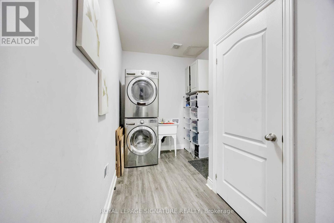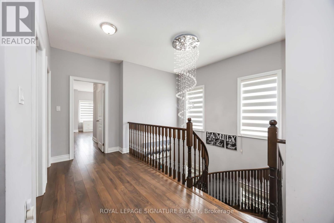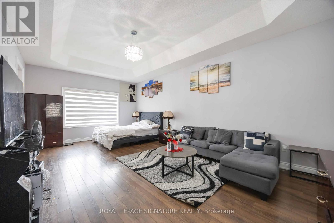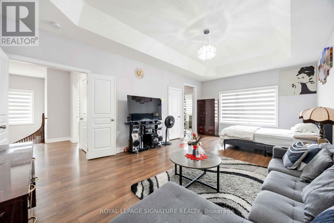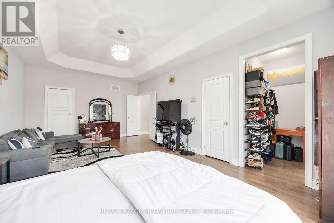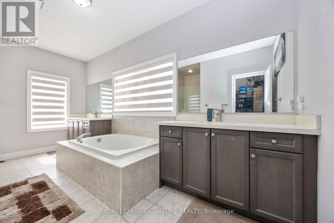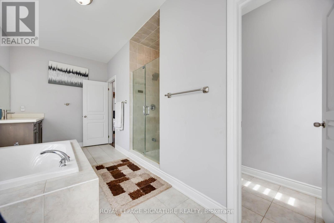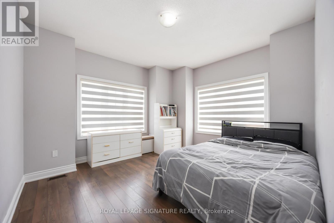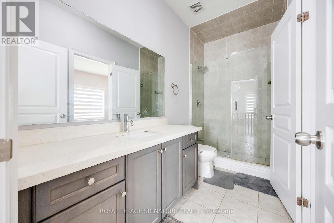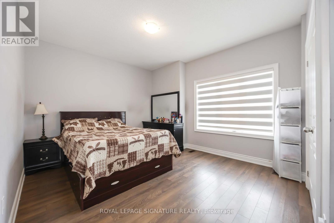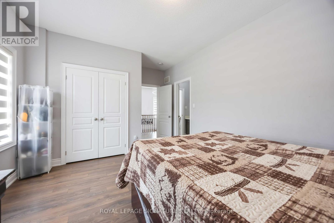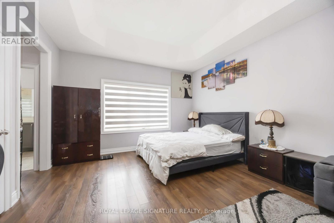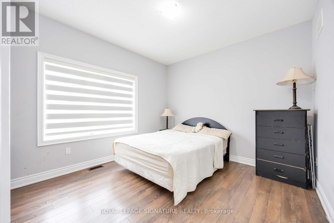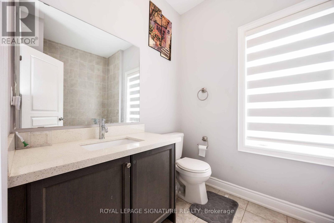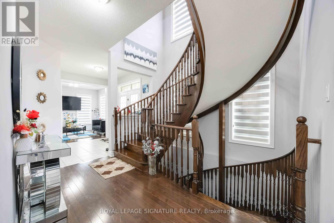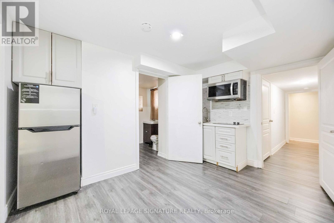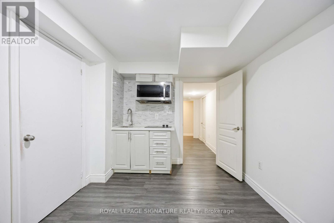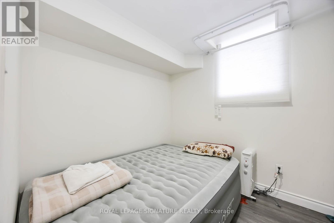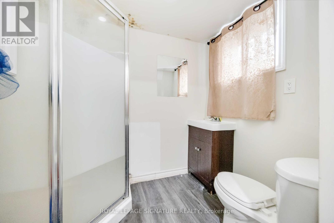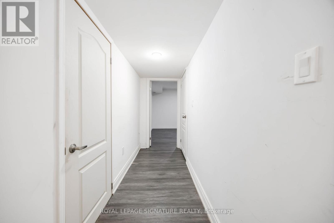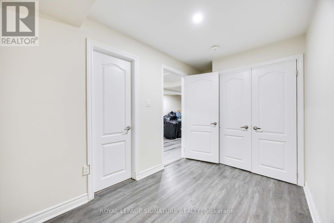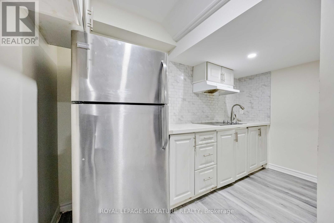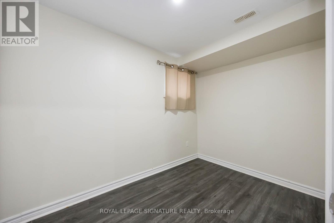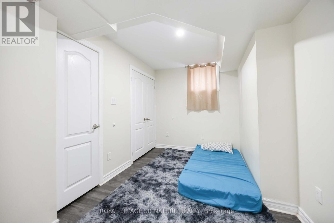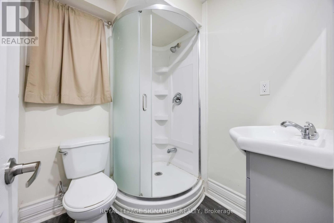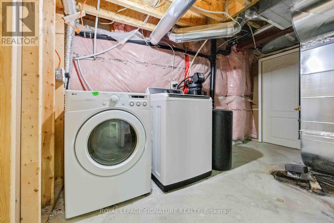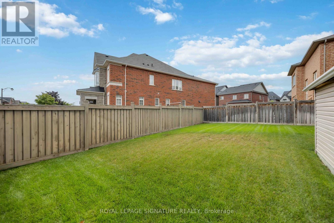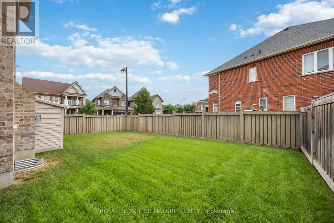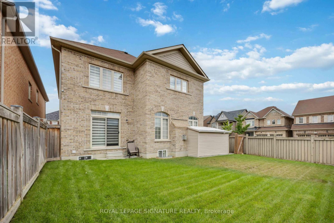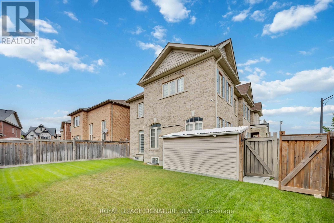189 Algoma Drive Vaughan, Ontario L4H 4H1
$1,799,000
Located in a family-friendly community, this stunning 4 + 3 bedroom, 4 bathroom corner lot home offers modern upgrades and everyday comfort! Step inside to a warm and inviting main level that features a den off of the foyer for extra living space or your work from home office. The main level dazzles you with an elegant dining room featuring a coffered ceiling, beautiful living room with a fireplace and an abundance of natural light and a large family kitchen with a massive centre island and additional breakfast area. Laundry room with ample storage can also be found on the main floor. Second level features a huge primary retreat that can also accommodate a private sitting area with a 5-piece ensuite and walk-in his and hers closets. In addition to the primary there are 3 spacious bedrooms, one with it's own ensuite and one with a semi-ensuite. The large lower level has been divided to accommodate two separate living spaces to cater to your guests, in-laws or bring in rental income. The first offering large recreation room, 2 bedrooms, full kitchen and full bathroom. The second space offers one bedroom with it's own kitchen and full bathroom. There is a second shared laundry in the basement. Double car garage and spacious driveway provides ample parking. Immense backyard adds to the abundance of entertaining space in this property! Located in a prime Kleinburg neighbourhood, this home is just minutes from top-rated schools, scenic parks and convenient shopping. Commuters will love the easy access to Highways 427, 400 and 407. Come and see everything 189 Algoma Drive has to offer! (id:60365)
Property Details
| MLS® Number | N12363408 |
| Property Type | Single Family |
| Community Name | Kleinburg |
| AmenitiesNearBy | Schools, Park |
| Features | Carpet Free |
| ParkingSpaceTotal | 6 |
Building
| BathroomTotal | 6 |
| BedroomsAboveGround | 4 |
| BedroomsBelowGround | 3 |
| BedroomsTotal | 7 |
| Appliances | Cooktop, Dishwasher, Dryer, Hood Fan, Microwave, Stove, Water Heater - Tankless, Washer, Window Coverings, Refrigerator |
| BasementDevelopment | Finished |
| BasementType | N/a (finished) |
| ConstructionStyleAttachment | Detached |
| CoolingType | Central Air Conditioning |
| ExteriorFinish | Brick, Stone |
| FireplacePresent | Yes |
| FlooringType | Tile, Laminate, Hardwood, Concrete |
| FoundationType | Block |
| HalfBathTotal | 1 |
| HeatingFuel | Natural Gas |
| HeatingType | Forced Air |
| StoriesTotal | 2 |
| SizeInterior | 2500 - 3000 Sqft |
| Type | House |
| UtilityWater | Municipal Water |
Parking
| Garage |
Land
| Acreage | No |
| FenceType | Fenced Yard |
| LandAmenities | Schools, Park |
| LandscapeFeatures | Lawn Sprinkler |
| Sewer | Sanitary Sewer |
| SizeDepth | 104 Ft |
| SizeFrontage | 46 Ft |
| SizeIrregular | 46 X 104 Ft ; Irregular |
| SizeTotalText | 46 X 104 Ft ; Irregular |
| ZoningDescription | Residential |
Rooms
| Level | Type | Length | Width | Dimensions |
|---|---|---|---|---|
| Second Level | Primary Bedroom | 7.13 m | 4.38 m | 7.13 m x 4.38 m |
| Second Level | Bedroom 2 | 4.38 m | 3.91 m | 4.38 m x 3.91 m |
| Second Level | Bedroom 3 | 4.21 m | 4.04 m | 4.21 m x 4.04 m |
| Second Level | Bedroom 4 | 4.28 m | 3.5 m | 4.28 m x 3.5 m |
| Basement | Kitchen | 3.7 m | 1.62 m | 3.7 m x 1.62 m |
| Basement | Bedroom | 3.91 m | 2.33 m | 3.91 m x 2.33 m |
| Basement | Bedroom | 3.31 m | 2.11 m | 3.31 m x 2.11 m |
| Basement | Kitchen | 3.91 m | 2.89 m | 3.91 m x 2.89 m |
| Basement | Bedroom | 3.27 m | 2.47 m | 3.27 m x 2.47 m |
| Basement | Laundry Room | 4.04 m | 2.59 m | 4.04 m x 2.59 m |
| Basement | Recreational, Games Room | 5.09 m | 2.69 m | 5.09 m x 2.69 m |
| Main Level | Foyer | 2.71 m | 2.38 m | 2.71 m x 2.38 m |
| Main Level | Family Room | 5.21 m | 3.76 m | 5.21 m x 3.76 m |
| Main Level | Dining Room | 3.73 m | 3.7 m | 3.73 m x 3.7 m |
| Main Level | Kitchen | 5.75 m | 5.27 m | 5.75 m x 5.27 m |
| Main Level | Den | 3.69 m | 3.36 m | 3.69 m x 3.36 m |
https://www.realtor.ca/real-estate/28774765/189-algoma-drive-vaughan-kleinburg-kleinburg
Ira Kalemi
Broker
8 Sampson Mews Suite 201 The Shops At Don Mills
Toronto, Ontario M3C 0H5
Mario Kalemi
Salesperson
8 Sampson Mews Suite 201 The Shops At Don Mills
Toronto, Ontario M3C 0H5

