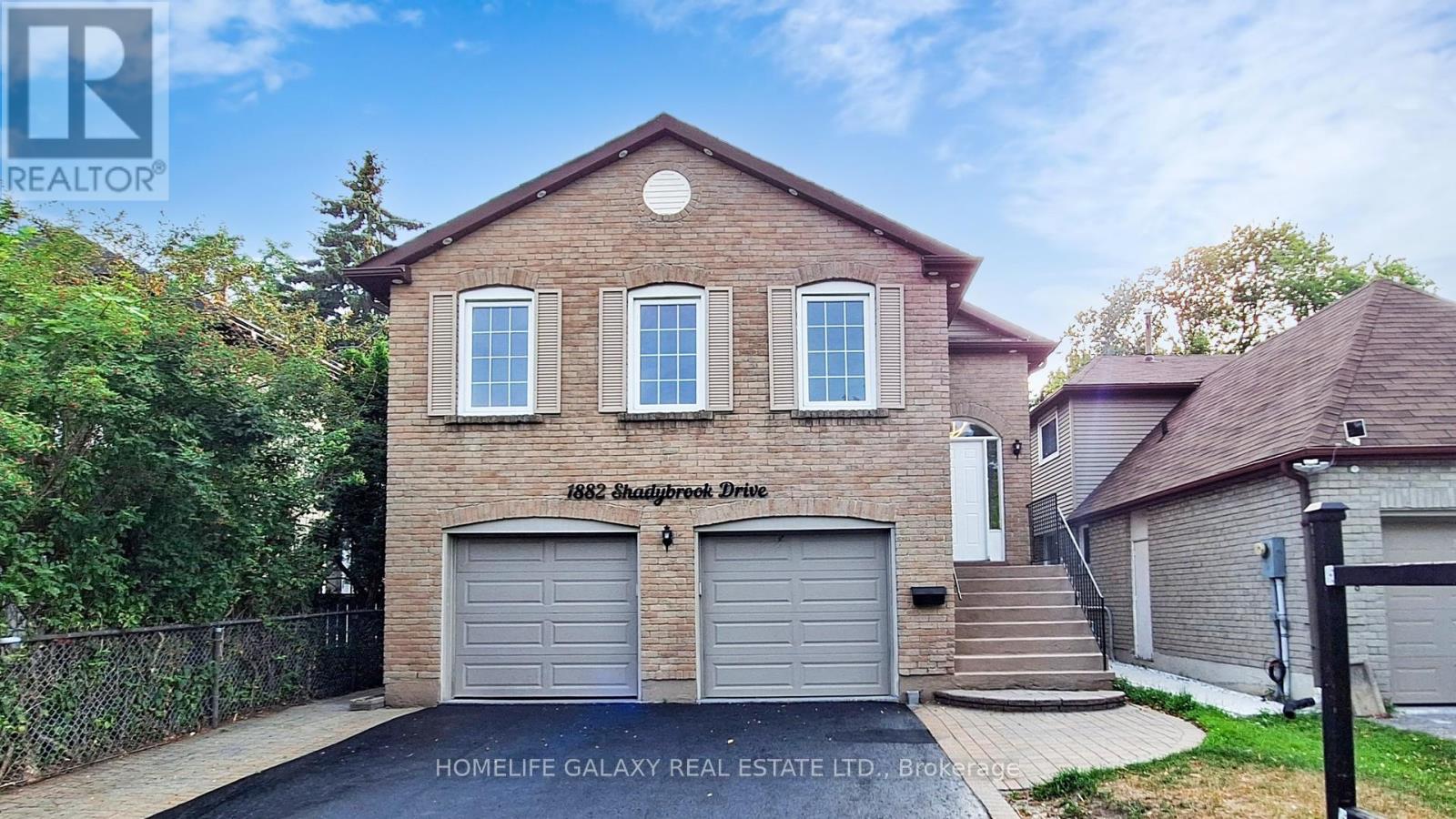1882 Shadybrook Drive Pickering, Ontario L1V 3A8
$1,350,000
Welcome to 1882 Shadybrook Dr, nestled in Pickerings highly sought-after Amberlea neighbourhood. This spacious and freshly painted 5-bedroom, 4-bathroom home offers a warm, functional layout perfect for growing families. The main level features gleaming hardwood floors, a sun-filled eat-in kitchen, and generous living and dining areas. The fully finished basement comes with a separate entrance and a kitchen rough-in, offering excellent potential for an in-law suite or future rental income. Step outside to a beautifully landscaped backyard designed for both relaxation and entertainingcomplete with a large deck, covered BBQ area, gazebo wired with lighting, and a separate play area for kids. The home also includes a double garage with direct access, extended driveway parking, and sits within walking distance to top-rated schools, parks, trails, grocery stores, and transit. With quick access to Highway 401, this move-in ready home combines comfort, convenience, and value in one of Pickerings most family-friendly communities. (id:60365)
Property Details
| MLS® Number | E12315554 |
| Property Type | Single Family |
| Community Name | Amberlea |
| ParkingSpaceTotal | 4 |
Building
| BathroomTotal | 4 |
| BedroomsAboveGround | 4 |
| BedroomsBelowGround | 1 |
| BedroomsTotal | 5 |
| Appliances | Dishwasher, Dryer, Stove, Washer, Refrigerator |
| BasementDevelopment | Finished |
| BasementType | N/a (finished) |
| ConstructionStyleAttachment | Detached |
| CoolingType | Central Air Conditioning |
| ExteriorFinish | Brick |
| FireplacePresent | Yes |
| FlooringType | Laminate |
| FoundationType | Concrete |
| HeatingFuel | Natural Gas |
| HeatingType | Forced Air |
| StoriesTotal | 2 |
| SizeInterior | 2000 - 2500 Sqft |
| Type | House |
| UtilityWater | Municipal Water |
Parking
| Garage |
Land
| Acreage | No |
| Sewer | Sanitary Sewer |
| SizeDepth | 151 Ft ,8 In |
| SizeFrontage | 32 Ft ,10 In |
| SizeIrregular | 32.9 X 151.7 Ft |
| SizeTotalText | 32.9 X 151.7 Ft |
Rooms
| Level | Type | Length | Width | Dimensions |
|---|---|---|---|---|
| Basement | Bedroom | 3.69 m | 3.31 m | 3.69 m x 3.31 m |
| Basement | Kitchen | Measurements not available | ||
| Basement | Recreational, Games Room | 9.01 m | 11.35 m | 9.01 m x 11.35 m |
| Lower Level | Family Room | 6.73 m | 4.17 m | 6.73 m x 4.17 m |
| Lower Level | Bedroom | 4.42 m | 3.56 m | 4.42 m x 3.56 m |
| Lower Level | Laundry Room | 2.49 m | 1.99 m | 2.49 m x 1.99 m |
| Main Level | Living Room | 6 m | 3.61 m | 6 m x 3.61 m |
| Main Level | Dining Room | 3.2 m | 2.74 m | 3.2 m x 2.74 m |
| Main Level | Kitchen | 5.17 m | 3.05 m | 5.17 m x 3.05 m |
| Main Level | Primary Bedroom | 4.69 m | 3.78 m | 4.69 m x 3.78 m |
| Main Level | Bedroom 2 | 4.2 m | 2.74 m | 4.2 m x 2.74 m |
| Main Level | Bedroom 3 | 3.07 m | 2.74 m | 3.07 m x 2.74 m |
https://www.realtor.ca/real-estate/28670871/1882-shadybrook-drive-pickering-amberlea-amberlea
Swapna Chari
Broker of Record
80 Corporate Dr #210
Toronto, Ontario M1H 3G5





















































