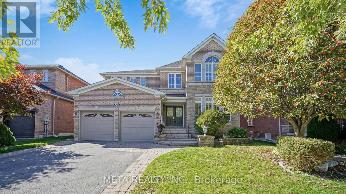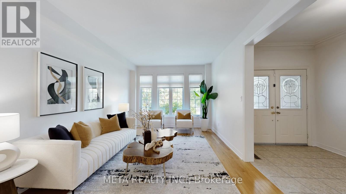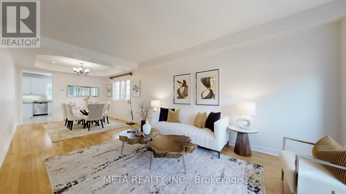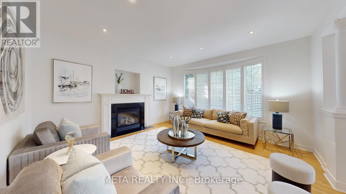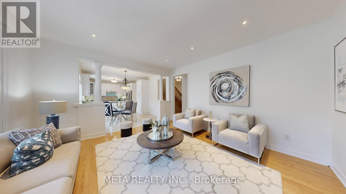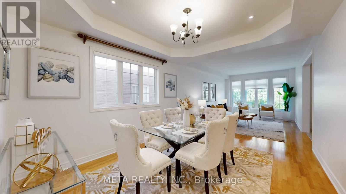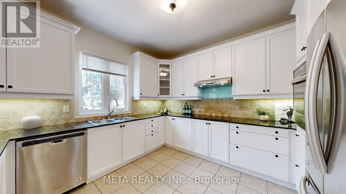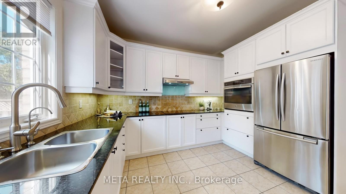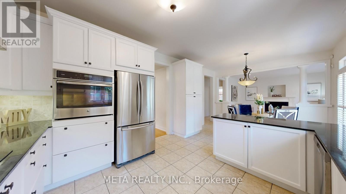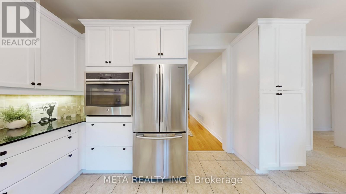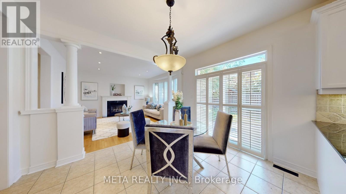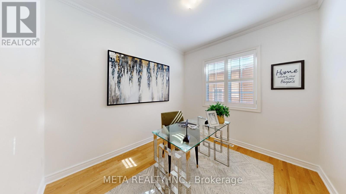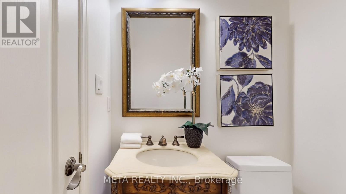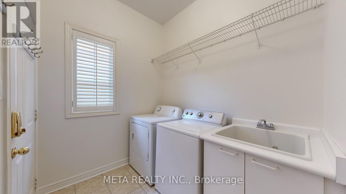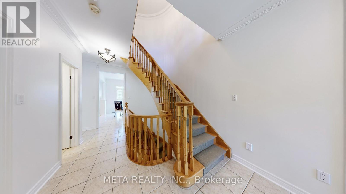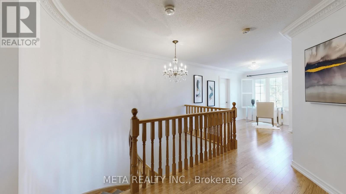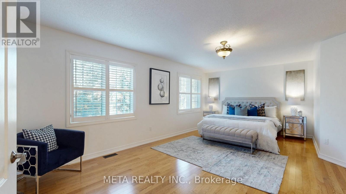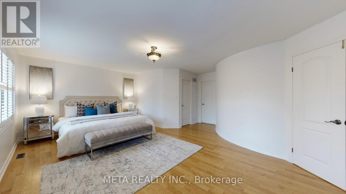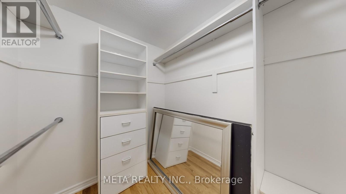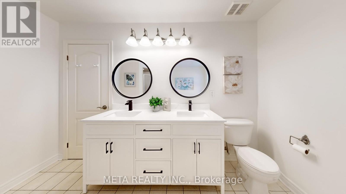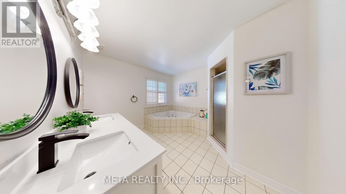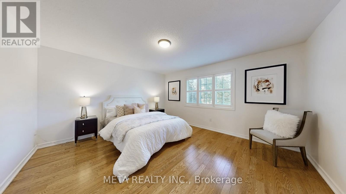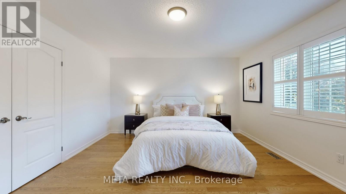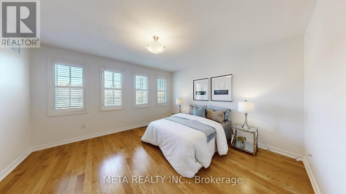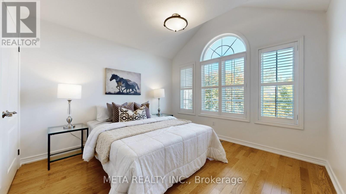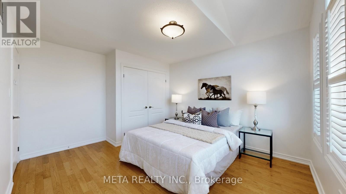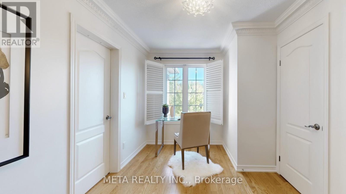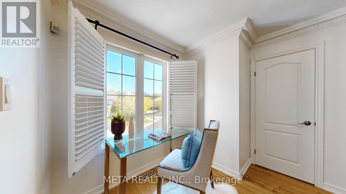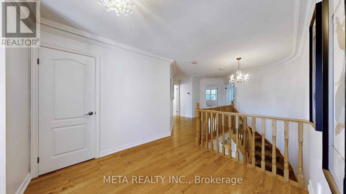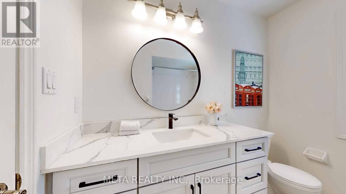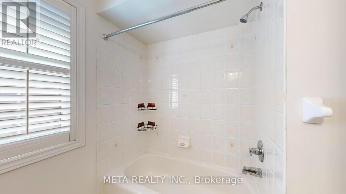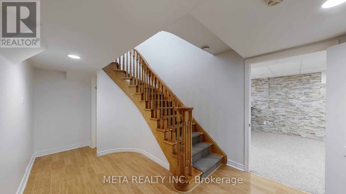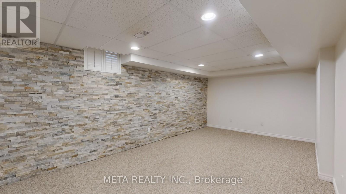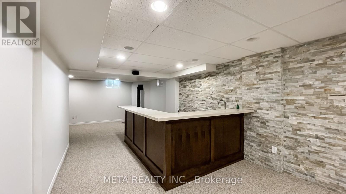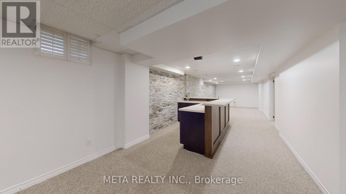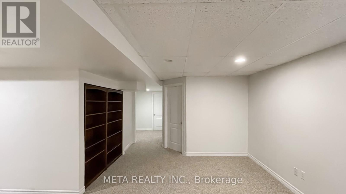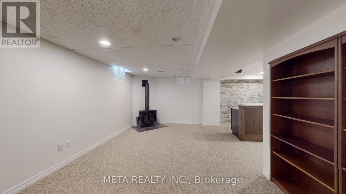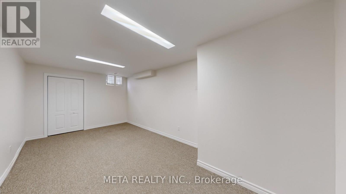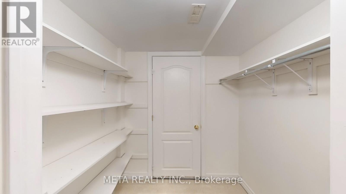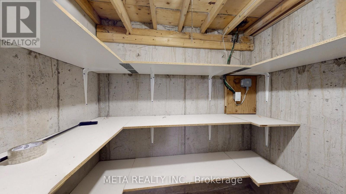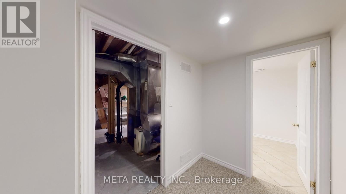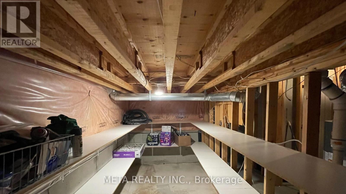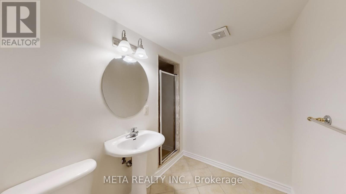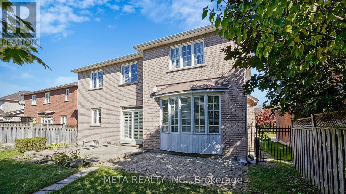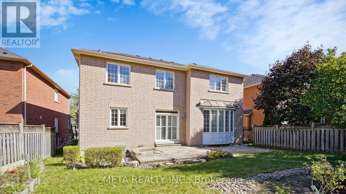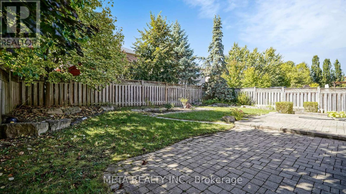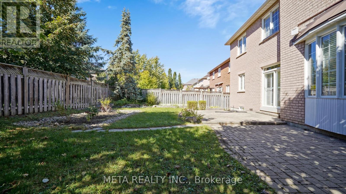188 Willis Drive Aurora, Ontario L4G 7M2
$1,680,000
Welcome to 188 Willis Drive, a beautifully maintained and newly updated 4+1 bedroom home offering a perfect blend of comfort and style. A heated porch leads into our sun-filled main floor, featuring full 9 ft ceilings, boasting hardwood floors and California shutters throughout the home. The layout flows effortlessly from the formal living and dining rooms, detailed with elegant coffered ceiling, to a spacious open-concept spacious family room with gas fireplace. The updated kitchen (Sept 2025) impresses with granite counters, new built-in range and microwave range hood, and a walk-out breakfast area leading to a private stone patio perfect for entertaining in the professionally landscaped yard. Upstairs, retreat to a serene primary suite with an updated 5-piece ensuite (Sept 2025) and walk-in closet, complemented by generously sized bedrooms and newly updated secondary floor bathroom (Sept 2025). The lower level extends your living space with a versatile recreation room featuring a full wet bar, a flexible 5th bedroom or gym area, a 3-piece bath, a cold cellar, extra storage room, and a second cozy gas fireplace. Freshly painted throughout (Sept 2025) and move in ready, this home showcases refined details and the convenience of a two-car garage with direct home access. Be sure to check out the full virtual tour on MLS to experience this exceptional home in detail! (id:60365)
Property Details
| MLS® Number | N12445606 |
| Property Type | Single Family |
| Community Name | Aurora Highlands |
| Features | Paved Yard, Carpet Free |
| ParkingSpaceTotal | 6 |
Building
| BathroomTotal | 4 |
| BedroomsAboveGround | 4 |
| BedroomsBelowGround | 1 |
| BedroomsTotal | 5 |
| Age | 16 To 30 Years |
| Appliances | Oven - Built-in, Range, Water Heater |
| BasementDevelopment | Finished |
| BasementType | N/a (finished) |
| ConstructionStyleAttachment | Detached |
| CoolingType | Central Air Conditioning |
| ExteriorFinish | Brick, Stone |
| FireplacePresent | Yes |
| FireplaceTotal | 2 |
| FlooringType | Hardwood |
| FoundationType | Concrete |
| HalfBathTotal | 1 |
| HeatingFuel | Natural Gas |
| HeatingType | Forced Air |
| StoriesTotal | 2 |
| SizeInterior | 3000 - 3500 Sqft |
| Type | House |
| UtilityWater | Municipal Water |
Parking
| Detached Garage | |
| Garage |
Land
| Acreage | No |
| LandscapeFeatures | Landscaped |
| Sewer | Sanitary Sewer |
| SizeDepth | 110 Ft |
| SizeFrontage | 50 Ft |
| SizeIrregular | 50 X 110 Ft |
| SizeTotalText | 50 X 110 Ft |
Rooms
| Level | Type | Length | Width | Dimensions |
|---|---|---|---|---|
| Second Level | Primary Bedroom | 6.98 m | 5.82 m | 6.98 m x 5.82 m |
| Second Level | Bedroom 2 | 4.66 m | 4.28 m | 4.66 m x 4.28 m |
| Second Level | Bedroom 3 | 4.19 m | 4.07 m | 4.19 m x 4.07 m |
| Second Level | Bedroom 4 | 4.23 m | 3.54 m | 4.23 m x 3.54 m |
| Basement | Recreational, Games Room | 5.38 m | 3.95 m | 5.38 m x 3.95 m |
| Basement | Bedroom 5 | 6.07 m | 3.06 m | 6.07 m x 3.06 m |
| Ground Level | Living Room | 4.58 m | 3.61 m | 4.58 m x 3.61 m |
| Ground Level | Dining Room | 4.88 m | 3.57 m | 4.88 m x 3.57 m |
| Ground Level | Family Room | 4.65 m | 4.37 m | 4.65 m x 4.37 m |
| Ground Level | Kitchen | 3.65 m | 3.65 m | 3.65 m x 3.65 m |
| Ground Level | Eating Area | 3.65 m | 3.04 m | 3.65 m x 3.04 m |
| Ground Level | Office | 3.15 m | 2.81 m | 3.15 m x 2.81 m |
Edwin Zhu
Salesperson
8300 Woodbine Ave Unit 411
Markham, Ontario L3R 9Y7

