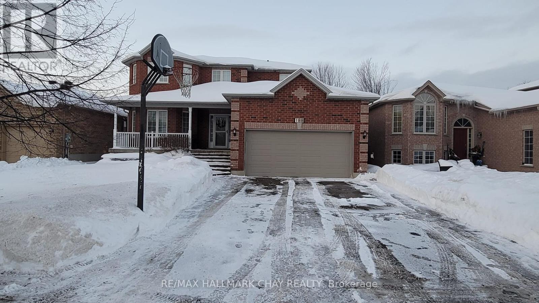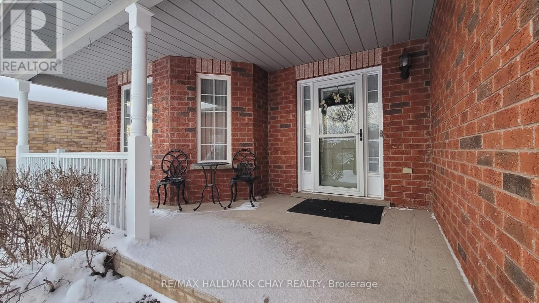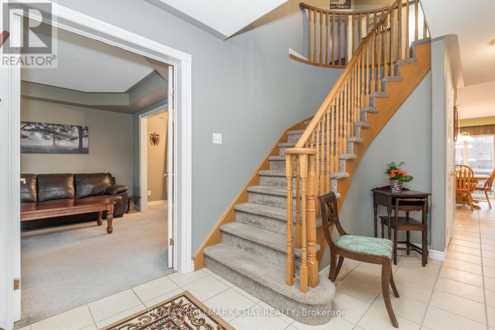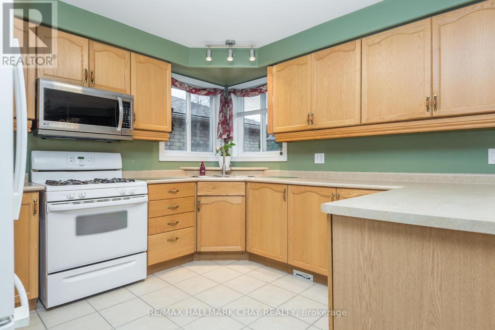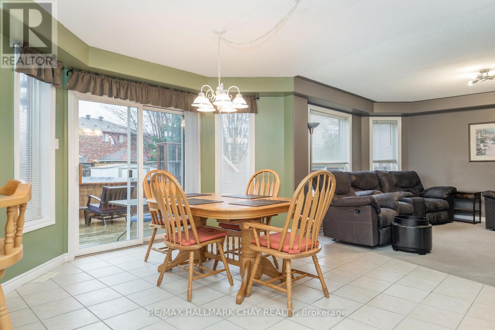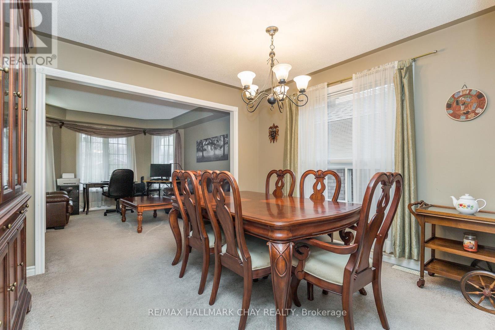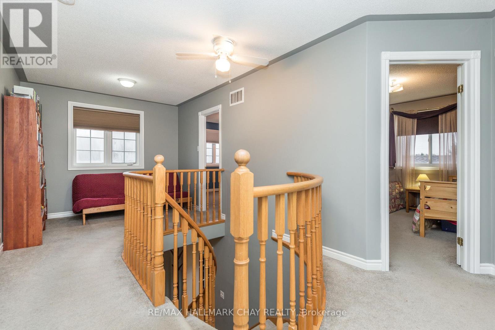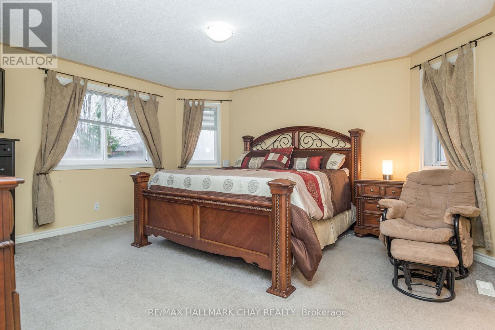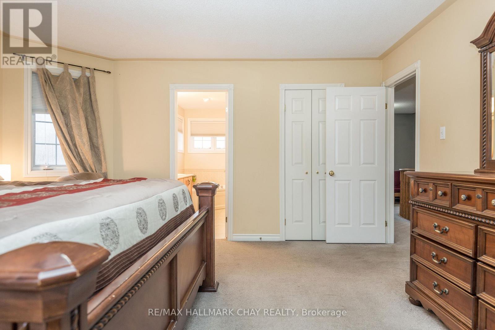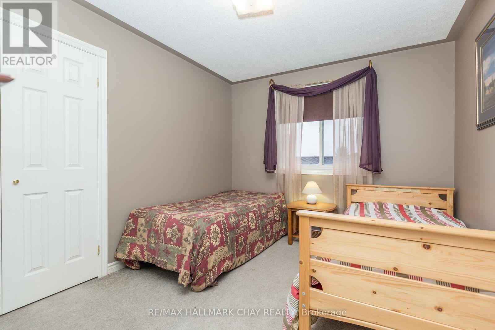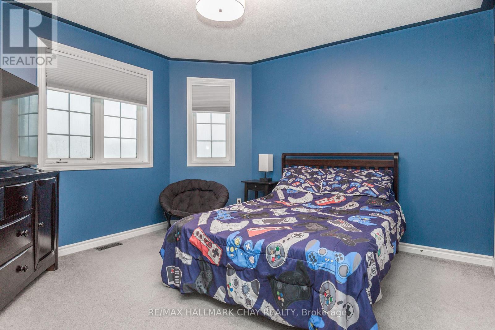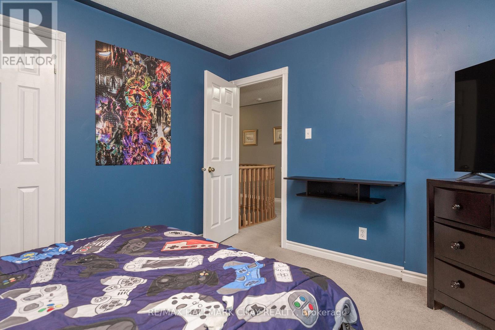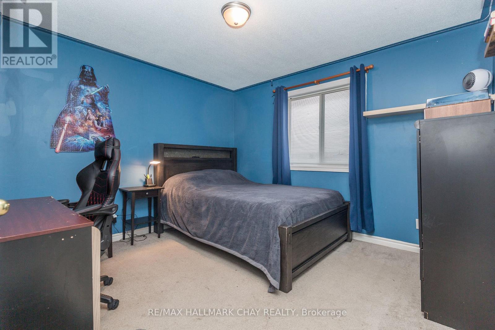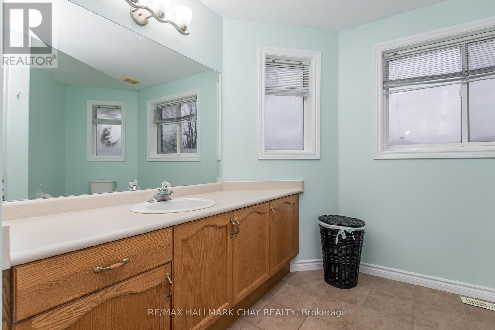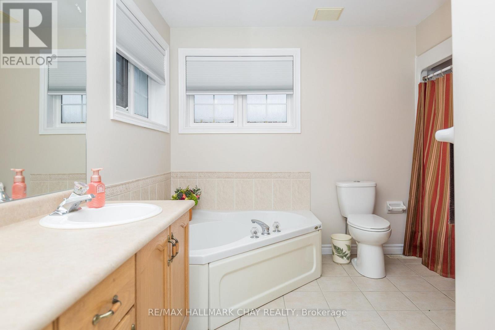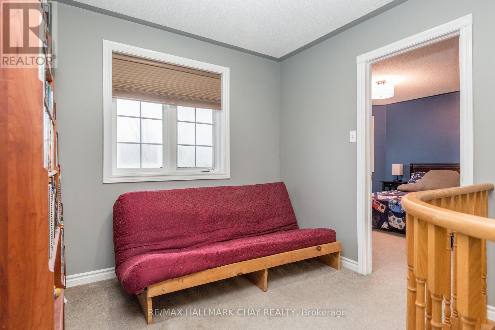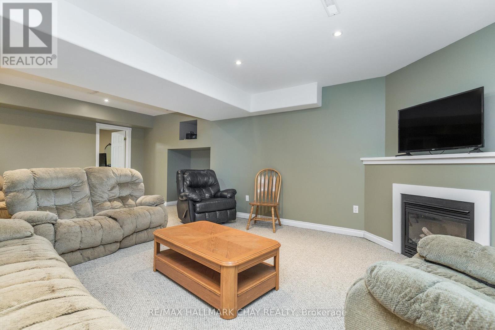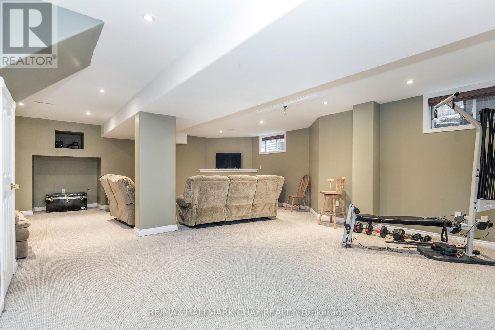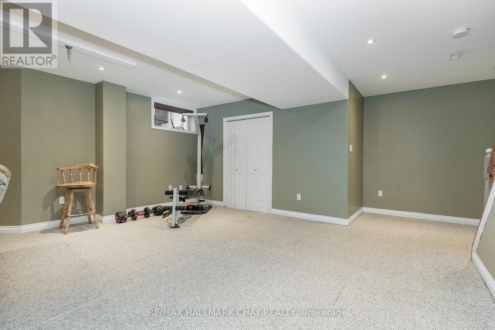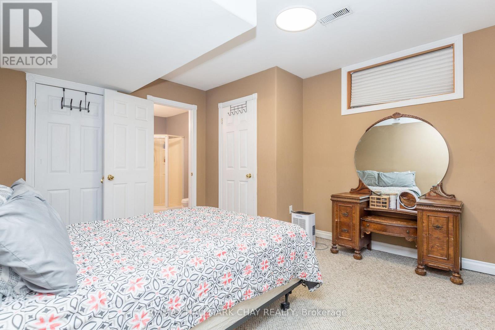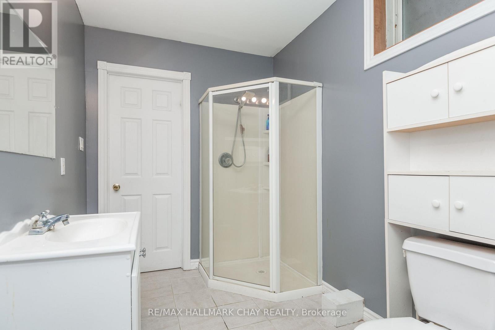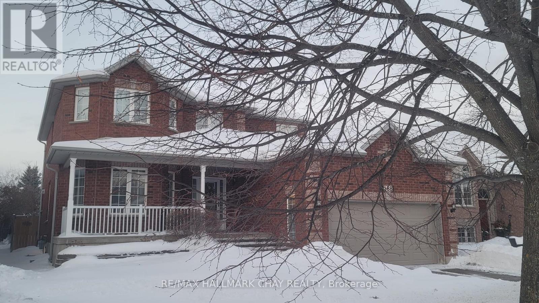188 Pringle Drive Barrie, Ontario L4N 0P7
$869,900
Looking for a true family home in a quiet, established neighbourhood? This spacious 2-storey Hedburn gem offers the perfect balance of room, comfort, and style. Upstairs, you'll find four generous bedrooms and three bathrooms-making busy mornings much smoother. The professionally finished basement adds a fifth bedroom, a fourth bathroom, and a dedicated kids' zone, giving everyone their own space to relax or play. The main floor is designed for everyday living: an open-concept kitchen seamlessly connects to the living and dining areas, with an additional sitting or office space perfect for work, homework, or quiet downtime. Enjoy morning coffee on the covered front porch, or step out back to a fully fenced yard with an above-ground pool and partial deck-ideal for summer fun. Practical touches include main-floor laundry, a double-car garage with inside entry, and a no-sidewalk lot that allows parking for four vehicles. Fully finished and move-in ready, this home is set in a community-minded neighbourhood where family life just works. (id:60365)
Property Details
| MLS® Number | S12525032 |
| Property Type | Single Family |
| Community Name | Edgehill Drive |
| AmenitiesNearBy | Public Transit, Park |
| CommunityFeatures | School Bus |
| EquipmentType | Water Heater |
| Features | Level Lot, Irregular Lot Size, Flat Site |
| ParkingSpaceTotal | 6 |
| PoolType | Above Ground Pool, On Ground Pool, Outdoor Pool |
| RentalEquipmentType | Water Heater |
Building
| BathroomTotal | 4 |
| BedroomsAboveGround | 4 |
| BedroomsBelowGround | 1 |
| BedroomsTotal | 5 |
| Age | 16 To 30 Years |
| Amenities | Fireplace(s) |
| Appliances | Garage Door Opener Remote(s), Dishwasher, Dryer, Garage Door Opener, Stove, Washer, Refrigerator |
| BasementDevelopment | Finished |
| BasementType | Full (finished) |
| ConstructionStyleAttachment | Detached |
| CoolingType | Central Air Conditioning |
| ExteriorFinish | Brick |
| FireplacePresent | Yes |
| FireplaceTotal | 1 |
| FoundationType | Poured Concrete |
| HalfBathTotal | 1 |
| HeatingFuel | Natural Gas |
| HeatingType | Forced Air |
| StoriesTotal | 2 |
| SizeInterior | 2000 - 2500 Sqft |
| Type | House |
| UtilityWater | Municipal Water |
Parking
| Attached Garage | |
| Garage | |
| Inside Entry |
Land
| Acreage | No |
| FenceType | Fully Fenced, Fenced Yard |
| LandAmenities | Public Transit, Park |
| Sewer | Sanitary Sewer |
| SizeDepth | 124 Ft ,8 In |
| SizeFrontage | 49 Ft ,7 In |
| SizeIrregular | 49.6 X 124.7 Ft |
| SizeTotalText | 49.6 X 124.7 Ft|under 1/2 Acre |
| ZoningDescription | Residential |
Rooms
| Level | Type | Length | Width | Dimensions |
|---|---|---|---|---|
| Second Level | Primary Bedroom | 4.71 m | 4.38 m | 4.71 m x 4.38 m |
| Second Level | Bathroom | 3.71 m | 2.59 m | 3.71 m x 2.59 m |
| Second Level | Bathroom | 2.45 m | 3.42 m | 2.45 m x 3.42 m |
| Second Level | Foyer | 4.8 m | 1.22 m | 4.8 m x 1.22 m |
| Second Level | Bedroom 2 | 3.54 m | 3.34 m | 3.54 m x 3.34 m |
| Second Level | Bedroom 3 | 3.55 m | 2.54 m | 3.55 m x 2.54 m |
| Second Level | Bedroom 4 | 3.4 m | 3.48 m | 3.4 m x 3.48 m |
| Basement | Bedroom 5 | 4.49 m | 3.54 m | 4.49 m x 3.54 m |
| Basement | Bathroom | 2.66 m | 1.93 m | 2.66 m x 1.93 m |
| Basement | Other | 3.66 m | 2.74 m | 3.66 m x 2.74 m |
| Basement | Recreational, Games Room | 5.96 m | 4.56 m | 5.96 m x 4.56 m |
| Main Level | Foyer | 1.22 m | 3.35 m | 1.22 m x 3.35 m |
| Main Level | Laundry Room | 1.96 m | 1.87 m | 1.96 m x 1.87 m |
| Main Level | Great Room | 2.67 m | 3.08 m | 2.67 m x 3.08 m |
| Main Level | Dining Room | 3.29 m | 3.51 m | 3.29 m x 3.51 m |
| Main Level | Kitchen | 3.56 m | 1.63 m | 3.56 m x 1.63 m |
| Main Level | Living Room | 4.06 m | 3.51 m | 4.06 m x 3.51 m |
| Main Level | Eating Area | 4.6 m | 3.08 m | 4.6 m x 3.08 m |
Utilities
| Cable | Installed |
| Electricity | Installed |
| Sewer | Installed |
https://www.realtor.ca/real-estate/29083767/188-pringle-drive-barrie-edgehill-drive-edgehill-drive
Shannon Pearl Murree
Salesperson
218 Bayfield St, 100078 & 100431
Barrie, Ontario L4M 3B6

