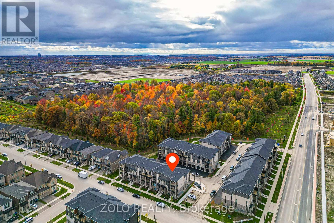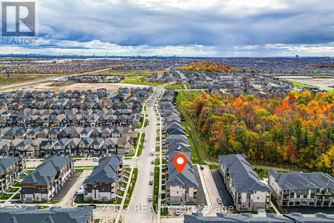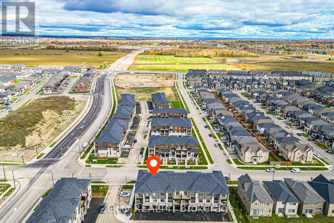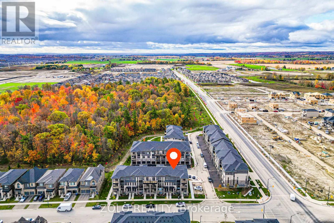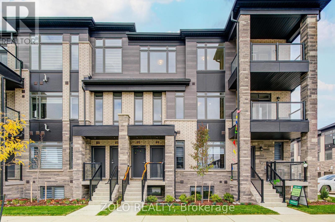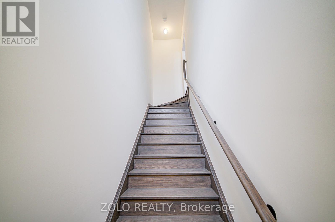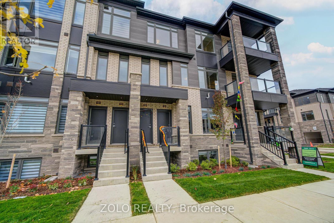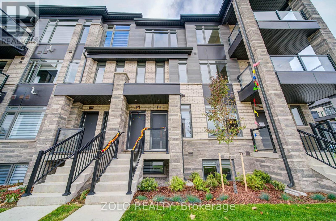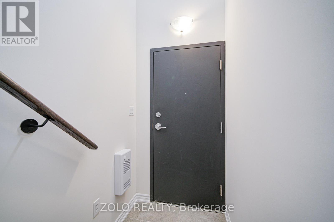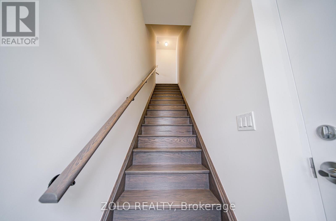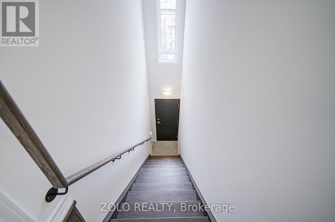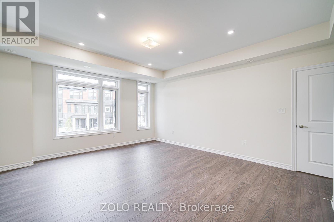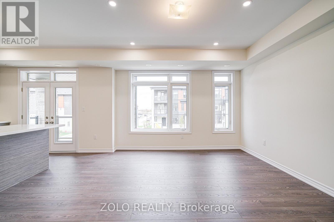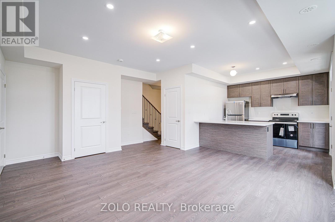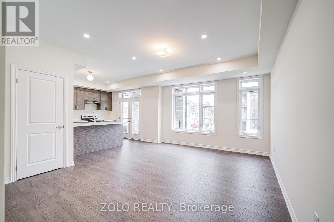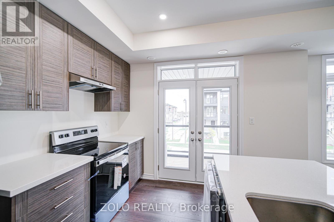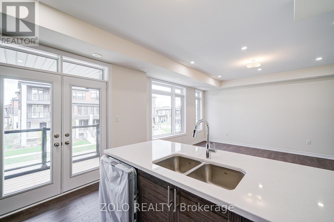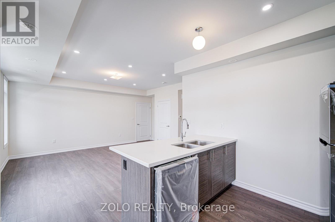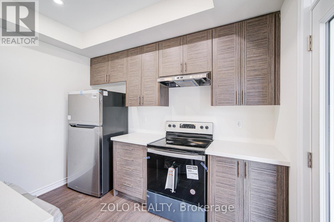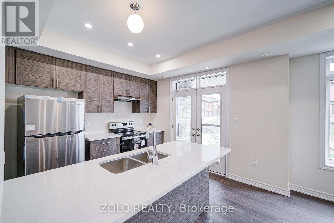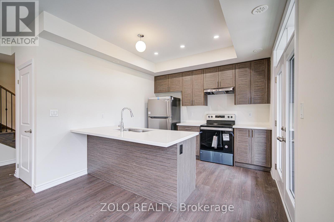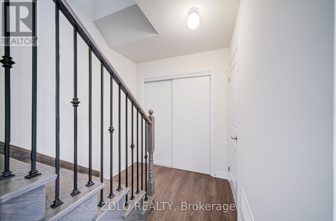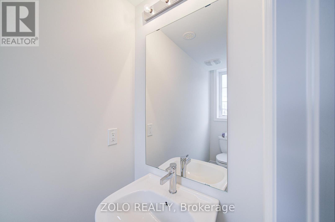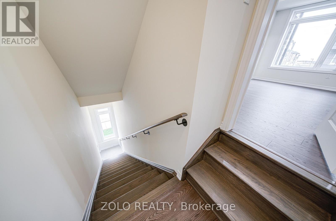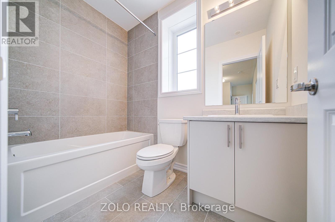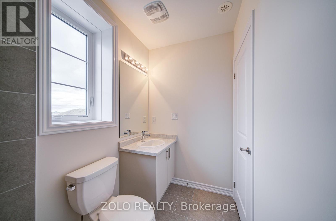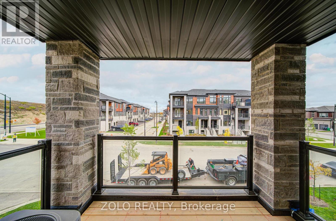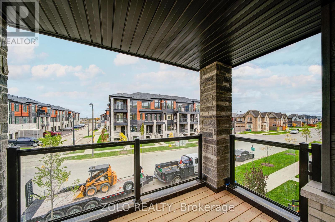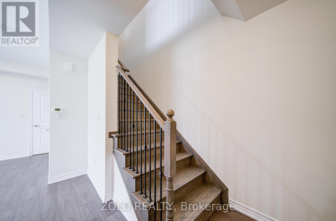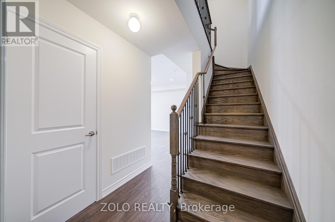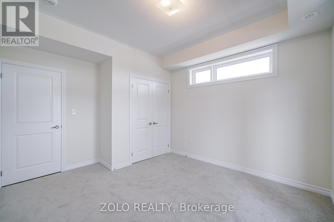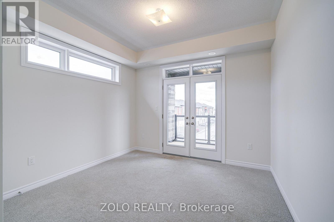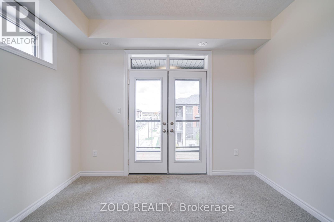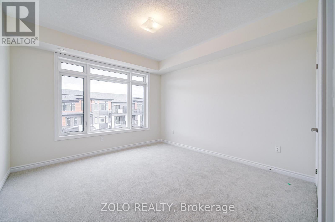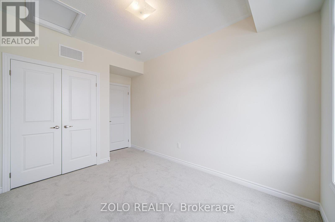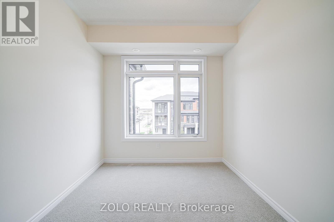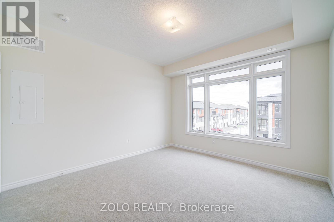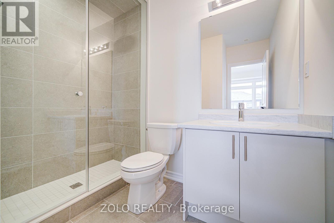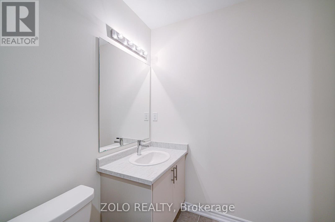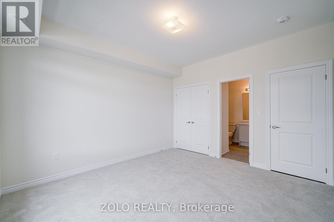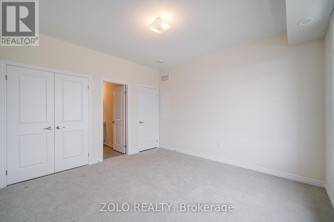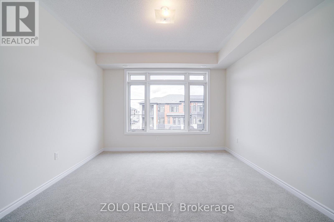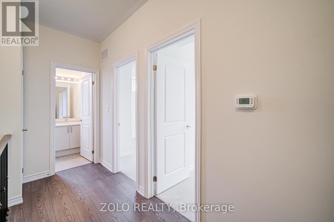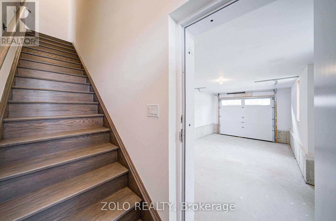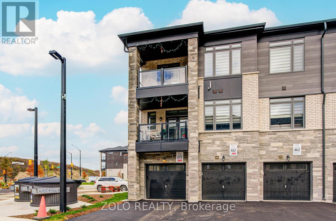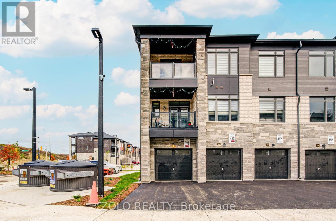188 Petch Avenue Caledon, Ontario L7C 4P4
$810,000
Be the First to Live in This Stunning, Move-In Ready Corner Lot Townhome in Caledon!Welcome to this beautiful brand-new 3-storey freehold townhome, perfectly situated in one of Caledon's most desirable neighbourhoods. Offering the ideal blend of modern style, comfort, and functionality, this home is designed to meet the needs of today's families.Property Features 3 Spacious Bedrooms and 3 Modern Bathrooms Bright, open-concept layout with large windows and smooth ceilings throughout 9-ft ceilings on both the main and second floors Family room with pot lights and abundant natural light Contemporary kitchen featuring quartz countertops, double sink, breakfast island, brand-new stainless steel appliances, and ample cabinetry. Walk-out balcony from the kitchen - perfect for morning coffee or evening relaxation. Primary bedroom with double-door closet and private 3-piece ensuite Second bedroom with private walk-out balcony and skylight Convenient 2nd-floor laundry. Direct access from the garage to the interior. Modern finishes throughout create a warm and inviting atmosphere Located close to all essential amenities including shopping centres, parks, schools, GO Station, and grocery stores.This move-in ready home is perfect for first-time buyers or families looking to upgrade to a stylish, spacious, and modern property in a sought-after Caledon community. Don't miss this opportunity to make this stunning corner lot townhome your new home! Property taxes, property description not assessed yet. Buyers agent to verify through MPAC- Please email offers to zulakha.ghafoor@zolo.ca (id:60365)
Property Details
| MLS® Number | W12481861 |
| Property Type | Single Family |
| Community Name | Rural Caledon |
| EquipmentType | Water Heater |
| ParkingSpaceTotal | 2 |
| RentalEquipmentType | Water Heater |
Building
| BathroomTotal | 3 |
| BedroomsAboveGround | 3 |
| BedroomsTotal | 3 |
| Age | New Building |
| Appliances | Dishwasher, Dryer, Stove, Washer, Whirlpool, Refrigerator |
| BasementType | None |
| ConstructionStyleAttachment | Attached |
| CoolingType | Central Air Conditioning |
| ExteriorFinish | Brick |
| FoundationType | Concrete, Insulated Concrete Forms, Poured Concrete |
| HalfBathTotal | 1 |
| HeatingFuel | Natural Gas |
| HeatingType | Forced Air |
| StoriesTotal | 3 |
| SizeInterior | 1500 - 2000 Sqft |
| Type | Row / Townhouse |
| UtilityWater | Municipal Water |
Parking
| Attached Garage | |
| Garage |
Land
| Acreage | No |
| Sewer | Sanitary Sewer |
Rooms
| Level | Type | Length | Width | Dimensions |
|---|---|---|---|---|
| Second Level | Bedroom | 11.67 m | 11.67 m | 11.67 m x 11.67 m |
| Second Level | Bedroom 2 | 8.9 m | 11.25 m | 8.9 m x 11.25 m |
| Second Level | Bedroom 3 | 11.08 m | 1258 m | 11.08 m x 1258 m |
| Main Level | Family Room | 12.5 m | 14.58 m | 12.5 m x 14.58 m |
| Main Level | Dining Room | 9.33 m | 9.83 m | 9.33 m x 9.83 m |
| Main Level | Kitchen | Measurements not available |
https://www.realtor.ca/real-estate/29032090/188-petch-avenue-caledon-rural-caledon
Zulakha Ghafoor
Salesperson
5700 Yonge St #1900, 106458
Toronto, Ontario M2M 4K2

