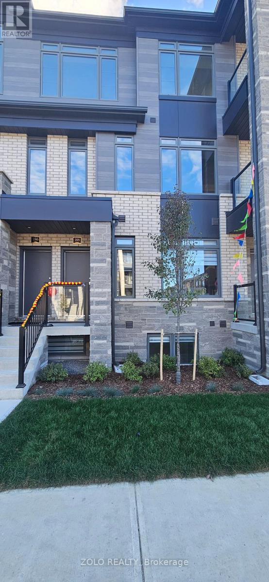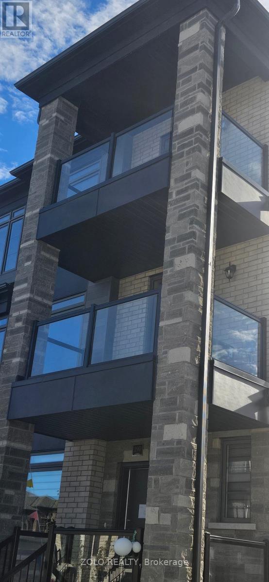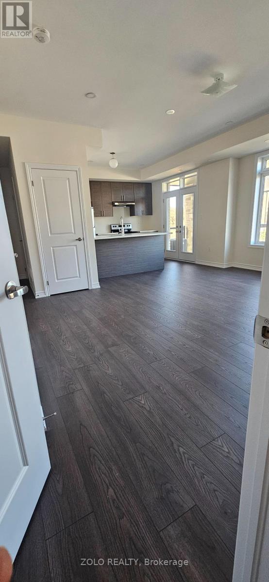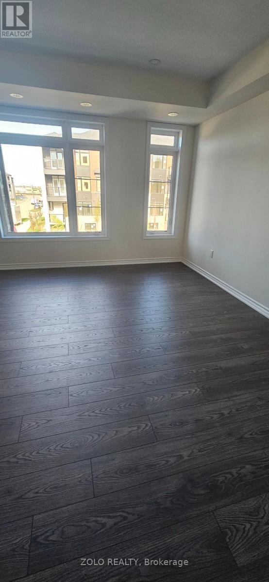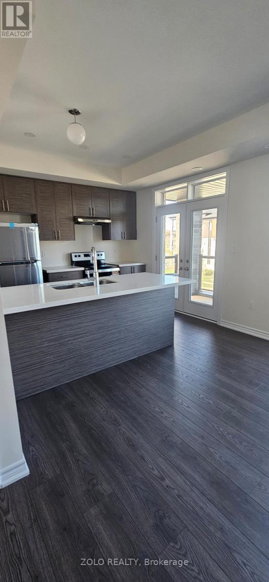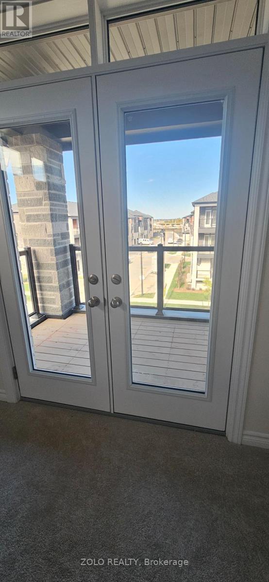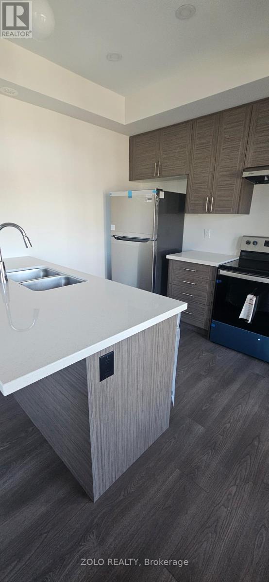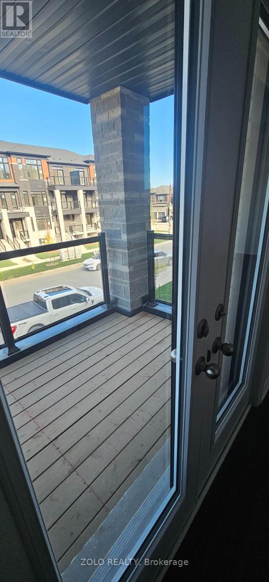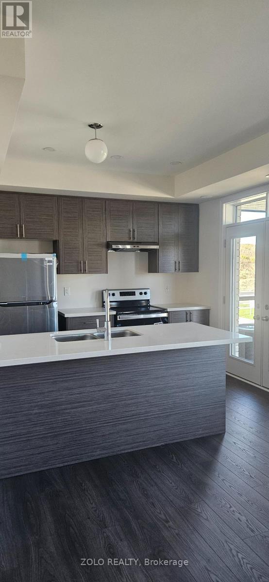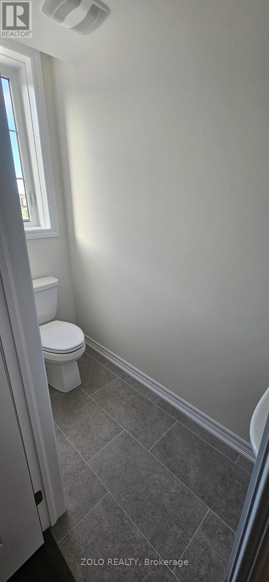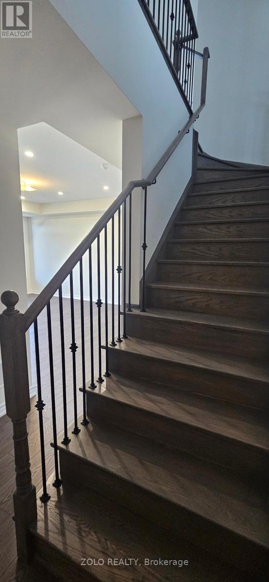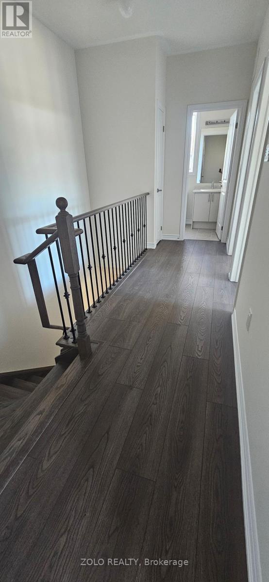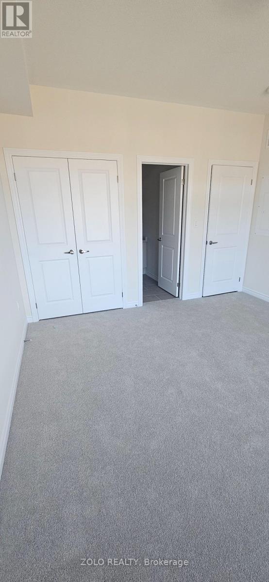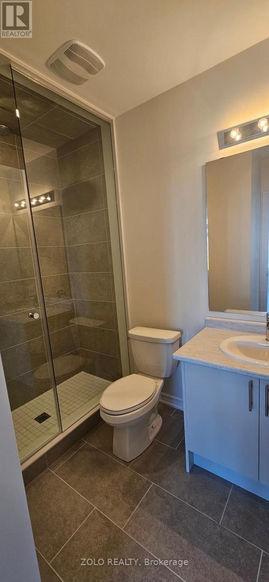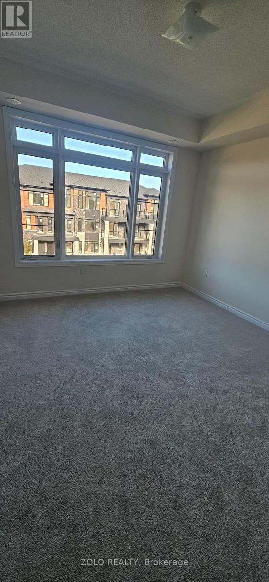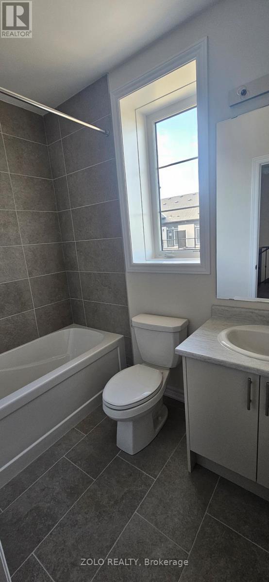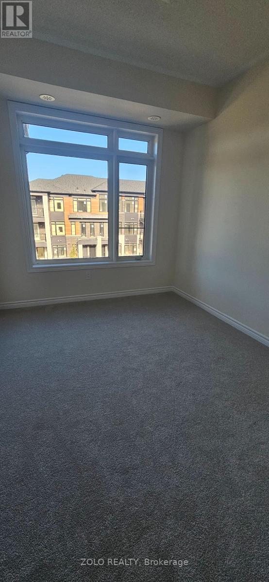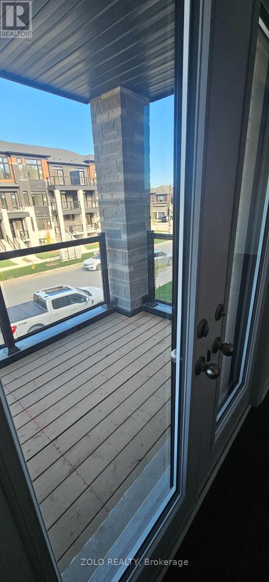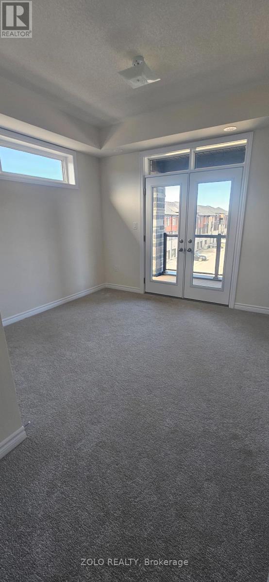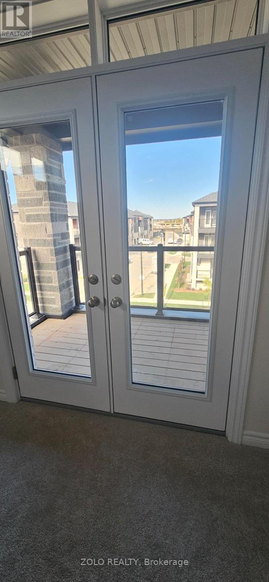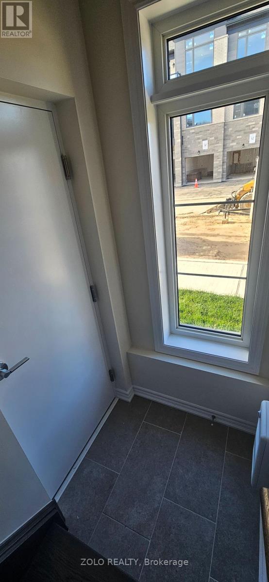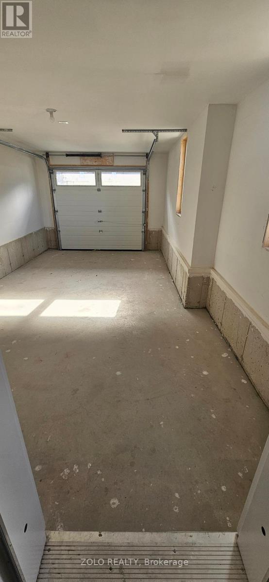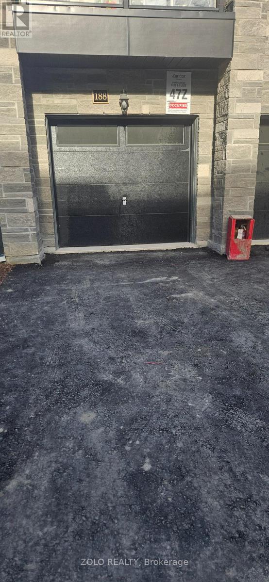188 Petch Avenue Caledon, Ontario L7C 4P4
$2,900 Monthly
Be the First to Live in This Stunning, Move-In Ready Corner Lot Townhome in Caledon! Welcome to this beautiful brand-new 3-storey freehold townhome, perfectly located in one of Caledon's most desirable neighbourhoods. With 3 spacious bedrooms, 3 modern bathrooms, and a bright open-concept layout, this home offers the ideal blend of style, comfort, and functionality.Step inside to discover Large windows throughout, filling the space with natural light 9-foot ceilings on both the main and second floors A family-sized kitchen featuring quartz countertops, brand new stainless steel appliances, and ample cabinetry for all your storage needs A generous balcony walk-out from the kitchen - perfect for morning coffee or evening. Primary bedroom with a double-door closet and a private 3-piece ensuite Second bedroom with its own private walk-out balcony and a charming skylight Convenient 2nd-floor ensuite laundry Direct garage access to the interior of the house. Modern finishes throughout give this townhome a warm and inviting feel. Whether you're a first-time buyer or looking to upgrade, this move-in ready home is a perfect choice.Don't miss this opportunity to make this stylish and spacious townhome your very own! (id:60365)
Property Details
| MLS® Number | W12464673 |
| Property Type | Single Family |
| Community Name | Rural Caledon |
| EquipmentType | Water Heater |
| ParkingSpaceTotal | 2 |
| RentalEquipmentType | Water Heater |
Building
| BathroomTotal | 3 |
| BedroomsAboveGround | 3 |
| BedroomsTotal | 3 |
| Age | New Building |
| Appliances | Dishwasher, Dryer, Stove, Washer, Refrigerator |
| ConstructionStyleAttachment | Attached |
| CoolingType | Central Air Conditioning |
| ExteriorFinish | Brick |
| FoundationType | Brick |
| HalfBathTotal | 1 |
| HeatingFuel | Natural Gas |
| HeatingType | Forced Air |
| StoriesTotal | 3 |
| SizeInterior | 1500 - 2000 Sqft |
| Type | Row / Townhouse |
| UtilityWater | Municipal Water |
Parking
| Attached Garage | |
| Garage |
Land
| Acreage | No |
| Sewer | Sanitary Sewer |
Rooms
| Level | Type | Length | Width | Dimensions |
|---|---|---|---|---|
| Second Level | Bedroom | Measurements not available | ||
| Second Level | Bedroom 2 | Measurements not available | ||
| Second Level | Bedroom 3 | Measurements not available | ||
| Second Level | Bathroom | Measurements not available | ||
| Main Level | Family Room | Measurements not available | ||
| Main Level | Kitchen | Measurements not available |
https://www.realtor.ca/real-estate/28994863/188-petch-avenue-caledon-rural-caledon
Zulakha Ghafoor
Salesperson
5700 Yonge St #1900, 106458
Toronto, Ontario M2M 4K2

