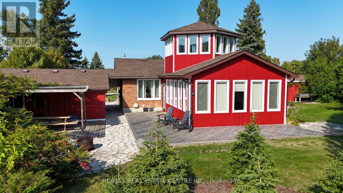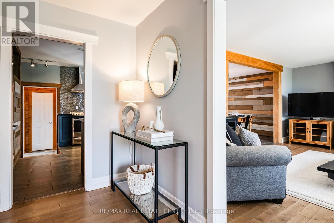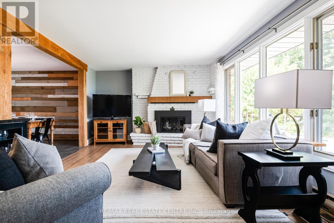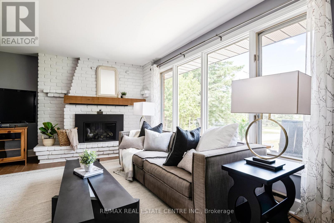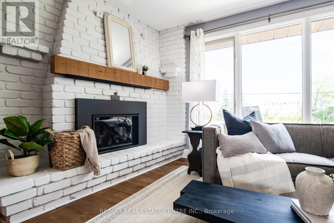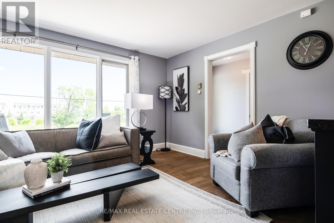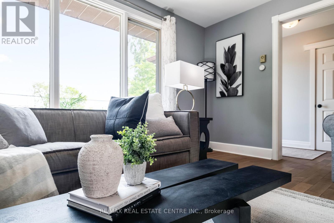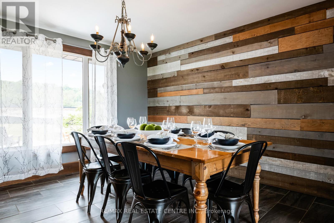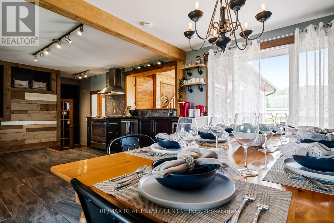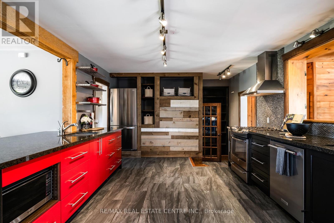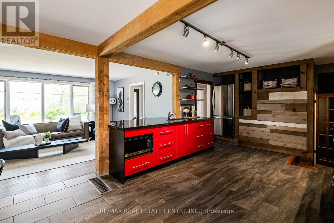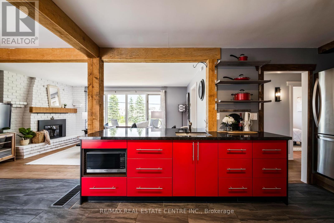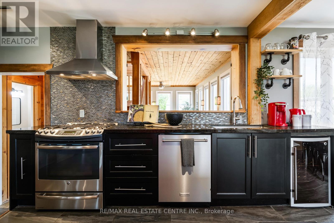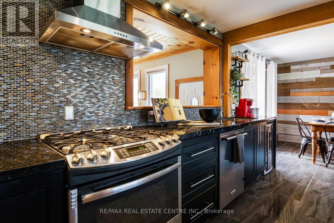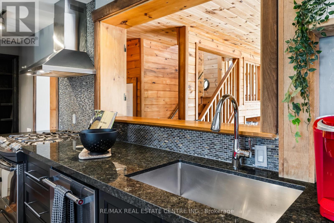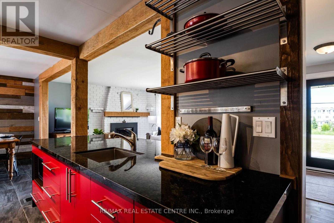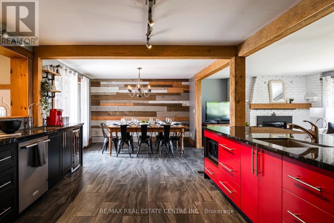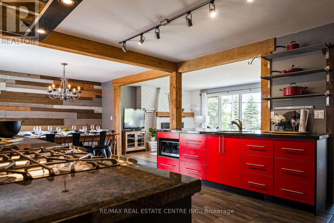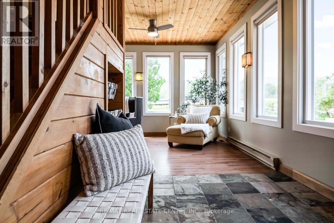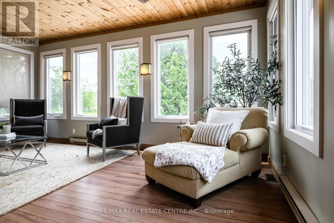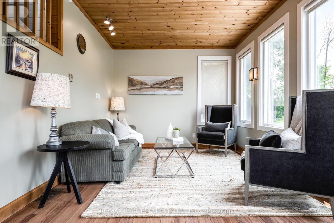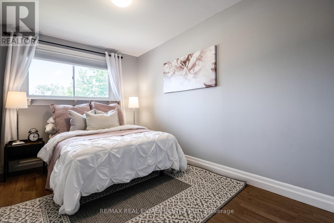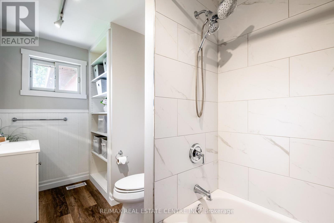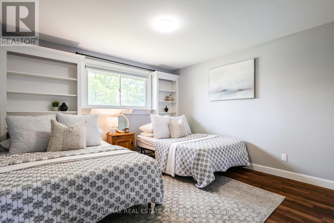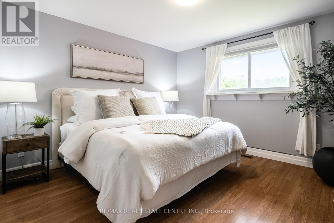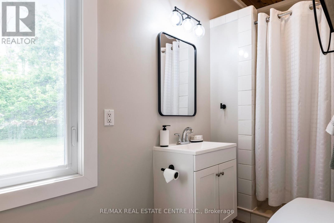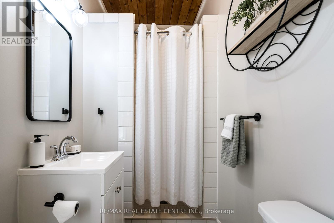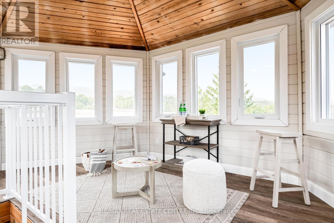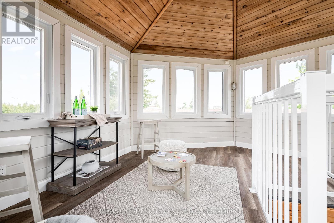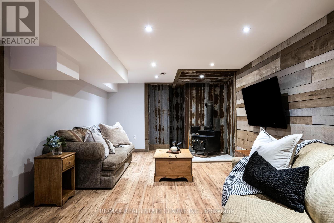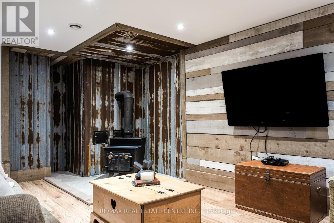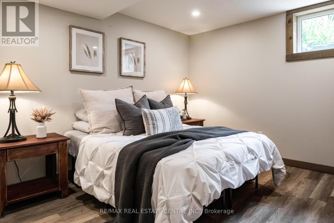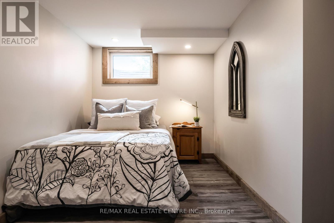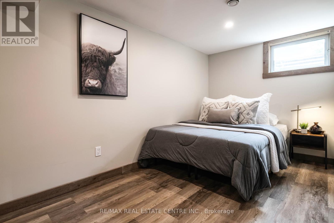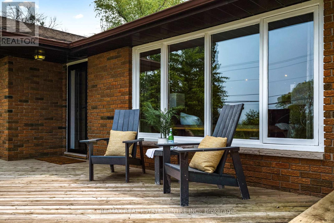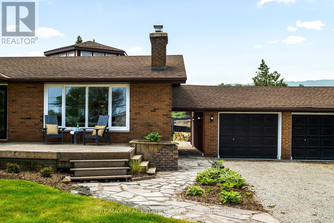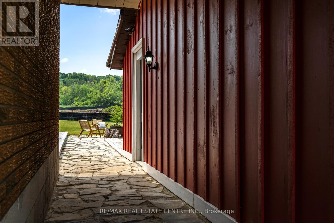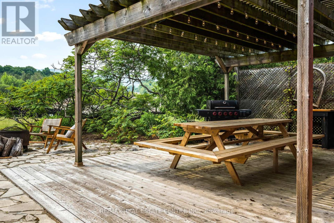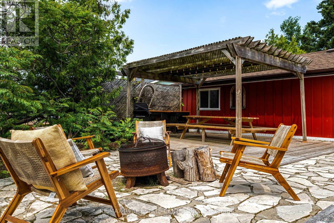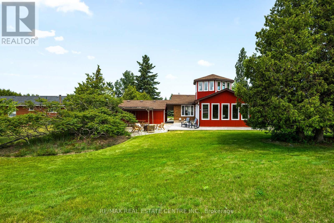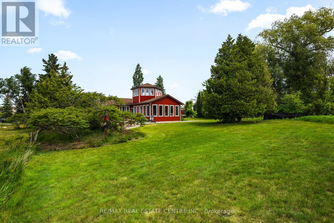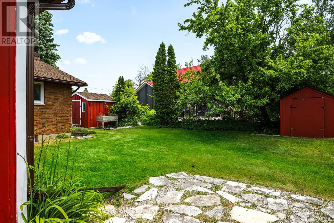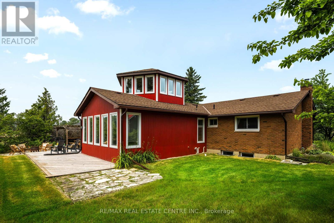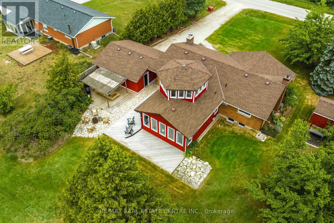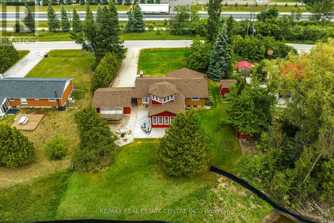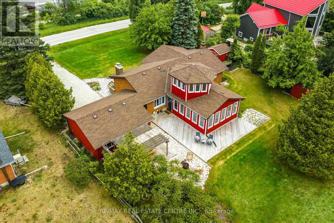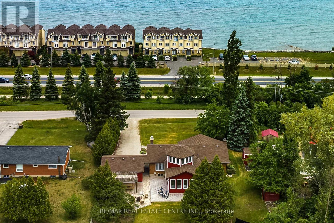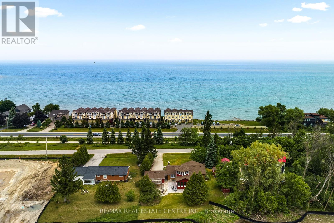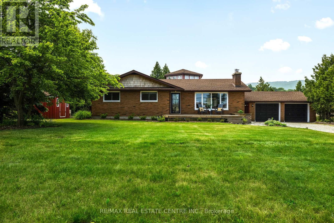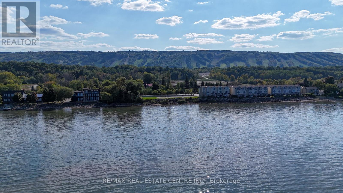188 Lakeshore Road E Blue Mountains, Ontario L9Y 0M9
$1,088,000
Imagine waking up to the soft shimmer of Georgian Bay just steps from your door and enjoying a morning coffee in your sun-filled kitchen. Its bold red cabinetry mimics a heart, bringing warmth and life to the centre of the home. It's easy to picture family breakfasts before a day on the slopes or late-night laughter with friends as you uncork a bottle from the built-in wine chiller. Life at 188 Lakeshore Road East is all about balance, where adventure and relaxation exist in perfect harmony. Spend your days exploring the Georgian Trail just across the street, skiing the runs of Blue Mountain Village only minutes away, or simply unwinding at Northwinds Beach or by the fire in your own backyard as the sun dips behind the hills.Inside, the home feels both open and intimate, with generous living spaces that invite you to gather or find a quiet corner to retreat to. With up to six potential bedrooms and three full bathrooms, theres room for everyone, be it family, friends, or weekend guests who never want to leave. At the top of the home, the unique hexagonal rotunda steals the show. It's a space meant for slowing down, where morning light spills across views of both the slopes and the water. Here, time moves a little slower and life feels a little fuller. Set in one of Canadas fastest-growing communities, this is more than just a home. It's an opportunity to buy into a lifestyle. Whether you see it as your year-round residence, a weekend getaway, or a smart investment with proven rental demand, 188 Lakeshore Road East places you at the heart of everything that makes Blue Mountain living unforgettable. (id:60365)
Property Details
| MLS® Number | X12448654 |
| Property Type | Single Family |
| Community Name | Blue Mountains |
| AmenitiesNearBy | Beach, Golf Nearby, Public Transit, Park, Ski Area |
| Features | Flat Site, Lighting, Carpet Free, Guest Suite, Sump Pump |
| ParkingSpaceTotal | 8 |
| Structure | Deck, Porch, Shed |
| ViewType | Mountain View, Unobstructed Water View |
Building
| BathroomTotal | 3 |
| BedroomsAboveGround | 3 |
| BedroomsBelowGround | 3 |
| BedroomsTotal | 6 |
| Age | 51 To 99 Years |
| Amenities | Fireplace(s) |
| Appliances | Water Heater, Garage Door Opener Remote(s), Dishwasher, Dryer, Stove, Washer, Window Coverings, Wine Fridge, Refrigerator |
| ArchitecturalStyle | Bungalow |
| BasementDevelopment | Partially Finished |
| BasementType | Full (partially Finished) |
| ConstructionStyleAttachment | Detached |
| CoolingType | Central Air Conditioning |
| ExteriorFinish | Brick, Wood |
| FireProtection | Smoke Detectors |
| FireplacePresent | Yes |
| FireplaceTotal | 2 |
| FireplaceType | Woodstove |
| FoundationType | Block |
| HeatingFuel | Natural Gas |
| HeatingType | Forced Air |
| StoriesTotal | 1 |
| SizeInterior | 2000 - 2500 Sqft |
| Type | House |
| UtilityWater | Municipal Water |
Parking
| Attached Garage | |
| Garage |
Land
| AccessType | Year-round Access |
| Acreage | No |
| LandAmenities | Beach, Golf Nearby, Public Transit, Park, Ski Area |
| LandscapeFeatures | Landscaped |
| Sewer | Sanitary Sewer |
| SizeDepth | 148 Ft ,6 In |
| SizeFrontage | 109 Ft ,10 In |
| SizeIrregular | 109.9 X 148.5 Ft ; Portion With H1 Overlay |
| SizeTotalText | 109.9 X 148.5 Ft ; Portion With H1 Overlay|under 1/2 Acre |
| ZoningDescription | R3 |
Rooms
| Level | Type | Length | Width | Dimensions |
|---|---|---|---|---|
| Second Level | Sunroom | 4.24 m | 5.31 m | 4.24 m x 5.31 m |
| Basement | Bedroom | 3.47 m | 3.21 m | 3.47 m x 3.21 m |
| Basement | Recreational, Games Room | 7.29 m | 3.69 m | 7.29 m x 3.69 m |
| Basement | Bedroom | 3.1 m | 1.57 m | 3.1 m x 1.57 m |
| Basement | Bedroom | 3.29 m | 5.27 m | 3.29 m x 5.27 m |
| Main Level | Primary Bedroom | 3.61 m | 3.72 m | 3.61 m x 3.72 m |
| Main Level | Living Room | 5.6 m | 3.83 m | 5.6 m x 3.83 m |
| Main Level | Kitchen | 4.53 m | 3.7 m | 4.53 m x 3.7 m |
| Main Level | Family Room | 5.79 m | 7.18 m | 5.79 m x 7.18 m |
| Main Level | Dining Room | 3.54 m | 3.7 m | 3.54 m x 3.7 m |
| Main Level | Bedroom 2 | 3.19 m | 3.64 m | 3.19 m x 3.64 m |
| Main Level | Bedroom 3 | 3.64 m | 3.64 m | 3.64 m x 3.64 m |
Utilities
| Cable | Available |
| Electricity | Installed |
| Sewer | Installed |
https://www.realtor.ca/real-estate/28959865/188-lakeshore-road-e-blue-mountains-blue-mountains
Cody Jefferson
Salesperson
115 First Street
Orangeville, Ontario L9W 3J8

