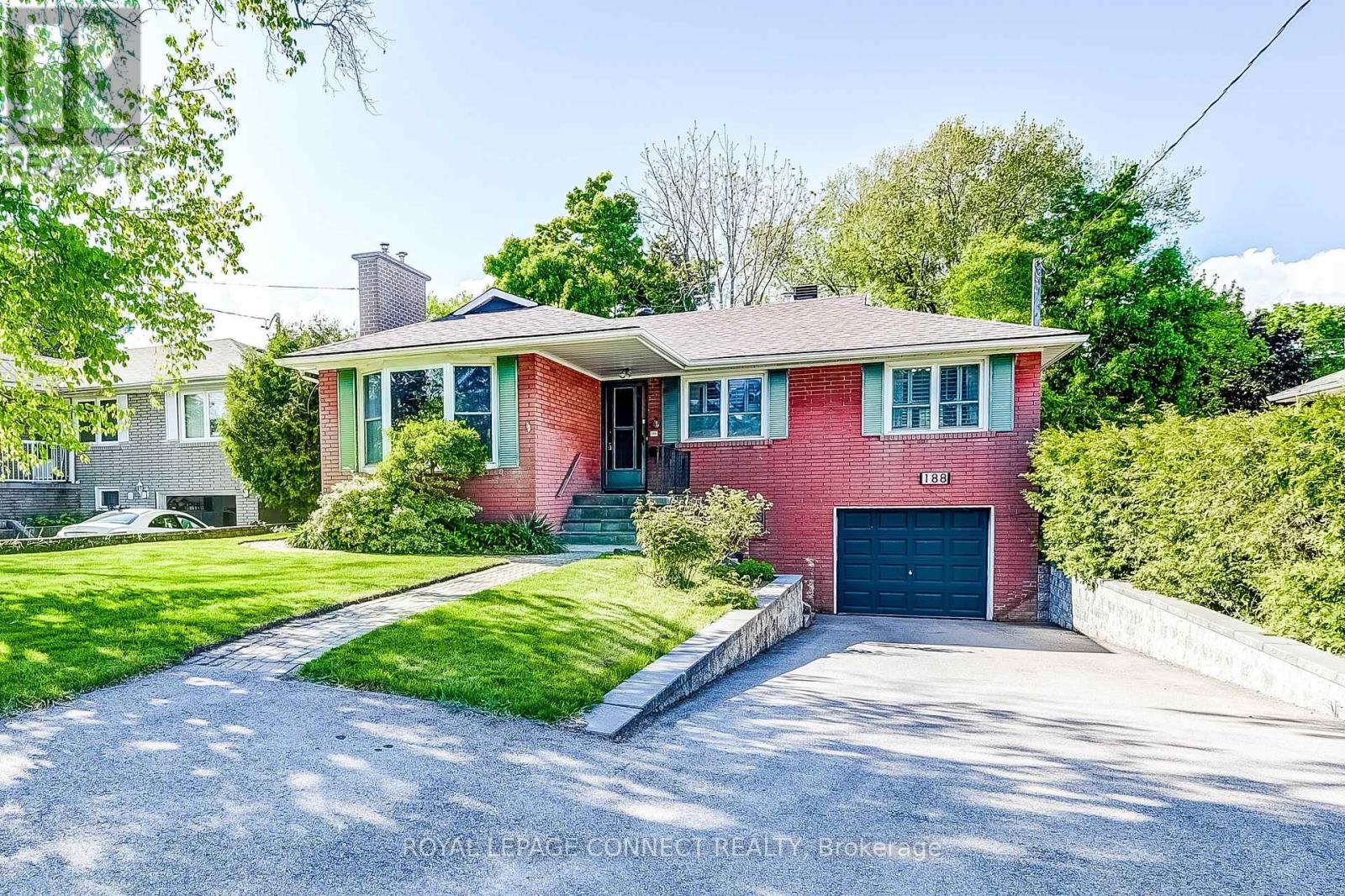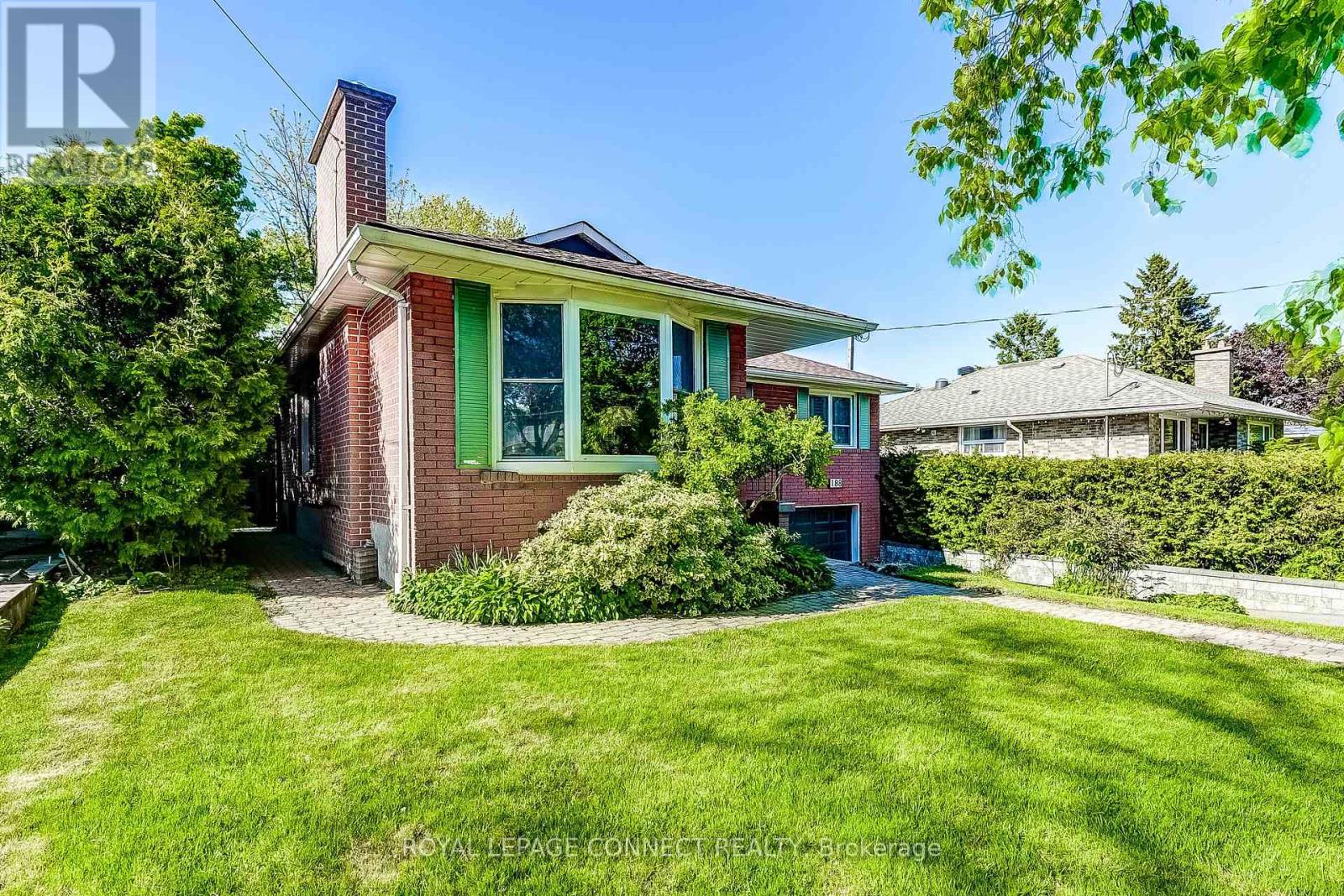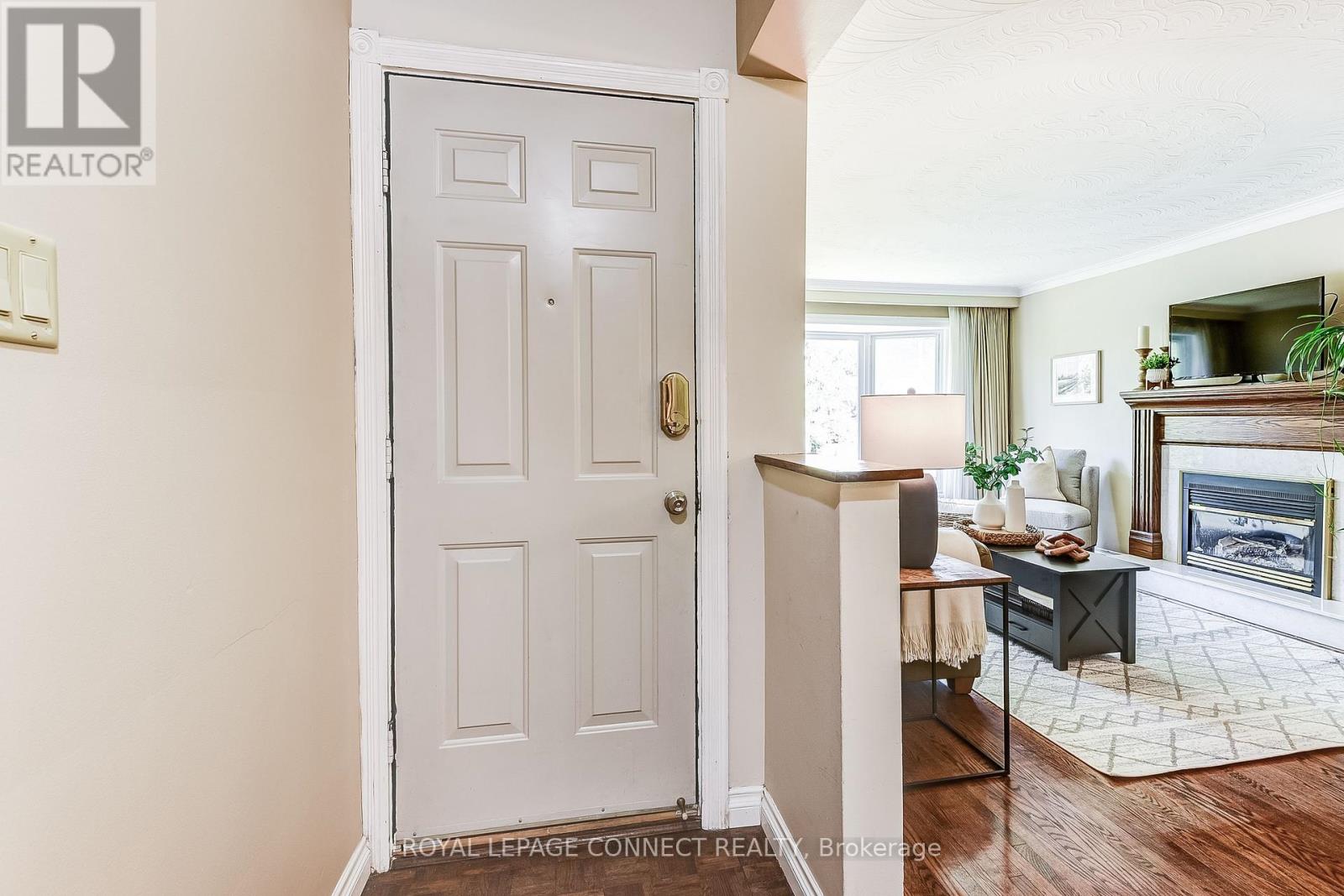188 Island Road Toronto, Ontario M1C 2P8
$874,999
Welcome to this bright and spacious bungalow, where timeless charm meets everyday comfort. Original slim plank hardwood floors add warmth and character throughout, while the sun-filled living and dining room with a cozy fireplace create the perfect space to relax and entertain. Currently situated as a 2 bedroom. This home offers easy conversion back to a 3 bedroom home, if requested as a condition of the new owner, allowing you to shape the space to suit your lifestyle. Step outside to a private backyard, ideal for summer gatherings, garden lovers, or quiet evenings on the patio.The lower level, accessible through both a separate back yard door and an entrance from the garage, features a finished generous size basement complete with recreation room with stone fireplace, a kitchenette, and a 3 pc bathroom, making it perfect for the in-laws or space for extended family. Nestled in a sought after family-friendly neighbourhood, you're just minutes from parks, scenic trails, the waterfront, local dining, shops, TTC, GO transit, and Hwy 401. (id:60365)
Property Details
| MLS® Number | E12218519 |
| Property Type | Single Family |
| Community Name | Rouge E10 |
| Features | Flat Site, Carpet Free |
| ParkingSpaceTotal | 5 |
| Structure | Patio(s) |
Building
| BathroomTotal | 2 |
| BedroomsAboveGround | 3 |
| BedroomsTotal | 3 |
| Amenities | Fireplace(s) |
| Appliances | Water Heater, Dishwasher, Dryer, Two Stoves, Washer, Two Refrigerators |
| ArchitecturalStyle | Bungalow |
| BasementDevelopment | Finished |
| BasementFeatures | Separate Entrance |
| BasementType | N/a (finished) |
| ConstructionStyleAttachment | Detached |
| CoolingType | Central Air Conditioning |
| ExteriorFinish | Brick |
| FireplacePresent | Yes |
| FireplaceTotal | 2 |
| FlooringType | Hardwood, Ceramic, Laminate |
| FoundationType | Concrete |
| HeatingFuel | Natural Gas |
| HeatingType | Forced Air |
| StoriesTotal | 1 |
| SizeInterior | 1100 - 1500 Sqft |
| Type | House |
| UtilityWater | Municipal Water |
Parking
| Garage |
Land
| Acreage | No |
| LandscapeFeatures | Landscaped |
| Sewer | Sanitary Sewer |
| SizeDepth | 110 Ft |
| SizeFrontage | 50 Ft |
| SizeIrregular | 50 X 110 Ft |
| SizeTotalText | 50 X 110 Ft |
Rooms
| Level | Type | Length | Width | Dimensions |
|---|---|---|---|---|
| Basement | Recreational, Games Room | 3.46 m | 6.16 m | 3.46 m x 6.16 m |
| Basement | Kitchen | 3.47 m | 4.46 m | 3.47 m x 4.46 m |
| Basement | Bathroom | 1.39 m | 2.94 m | 1.39 m x 2.94 m |
| Main Level | Living Room | 3.76 m | 5.3 m | 3.76 m x 5.3 m |
| Main Level | Dining Room | 2.91 m | 2.28 m | 2.91 m x 2.28 m |
| Main Level | Kitchen | 3.64 m | 3 m | 3.64 m x 3 m |
| Main Level | Primary Bedroom | 6.19 m | 3.1 m | 6.19 m x 3.1 m |
| Main Level | Bedroom 2 | 3.95 m | 2.75 m | 3.95 m x 2.75 m |
| Main Level | Bathroom | 2.21 m | 2.78 m | 2.21 m x 2.78 m |
https://www.realtor.ca/real-estate/28464412/188-island-road-toronto-rouge-rouge-e10
Christine Naumovski
Salesperson
4525 Kingston Rd Unit 2202
Toronto, Ontario M1E 2P1
Zdravko Naumovski
Salesperson
4525 Kingston Rd Unit 2202
Toronto, Ontario M1E 2P1




























