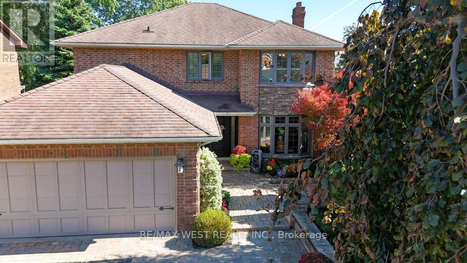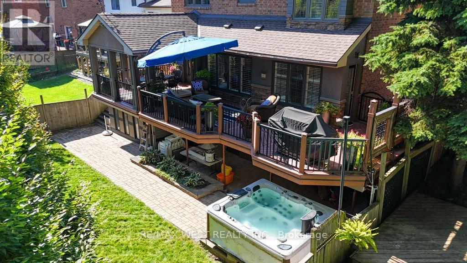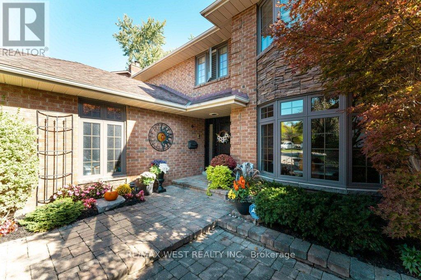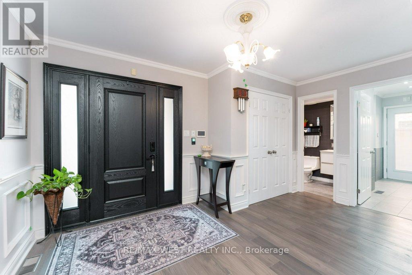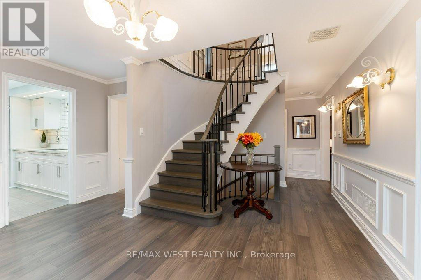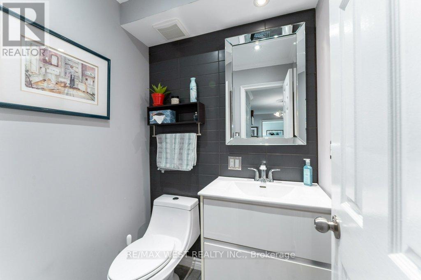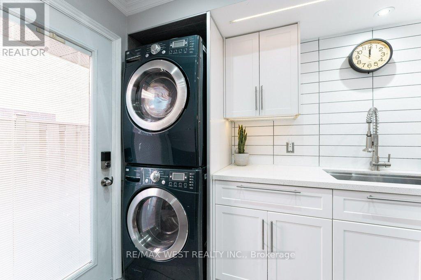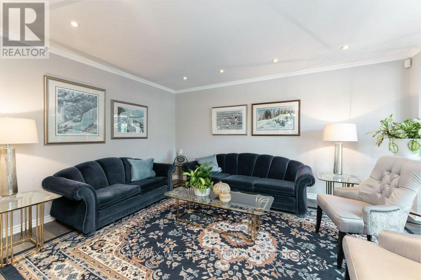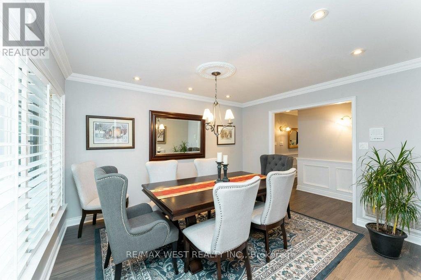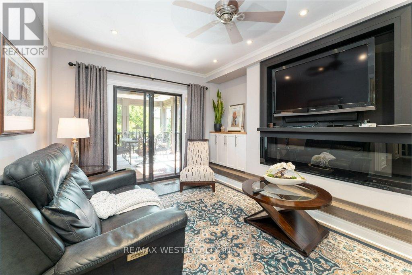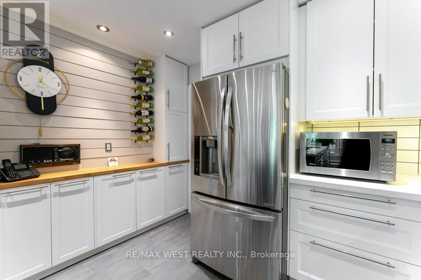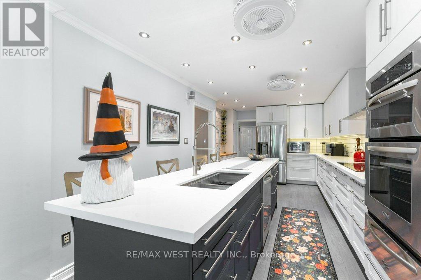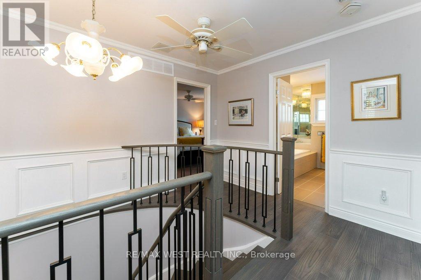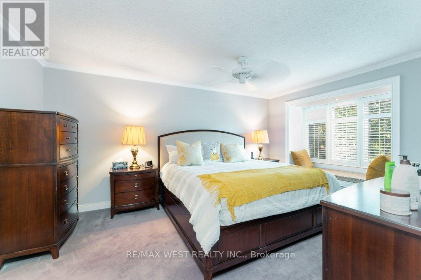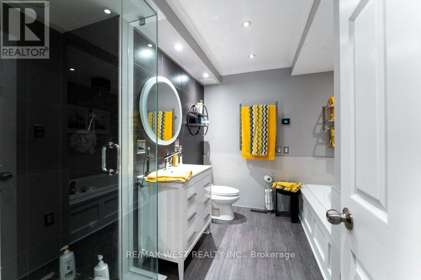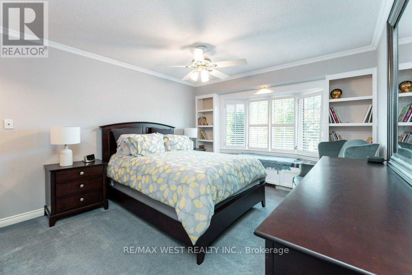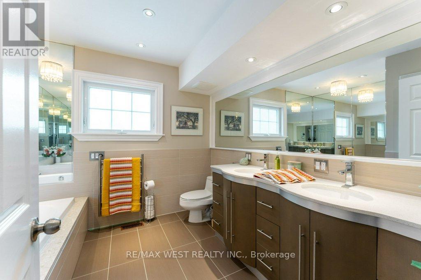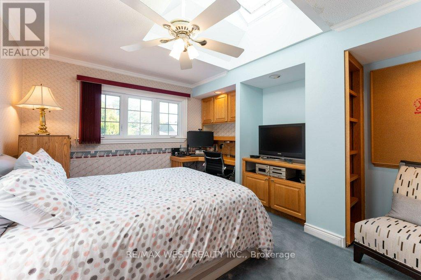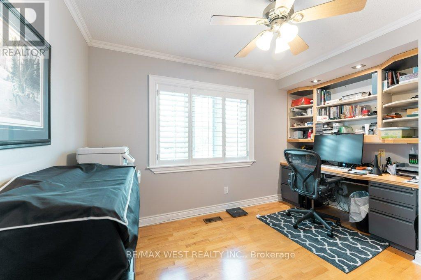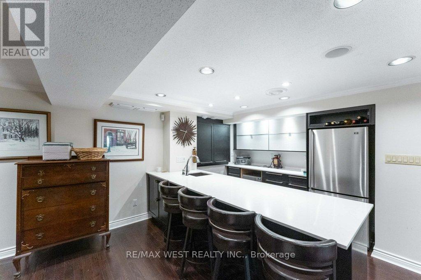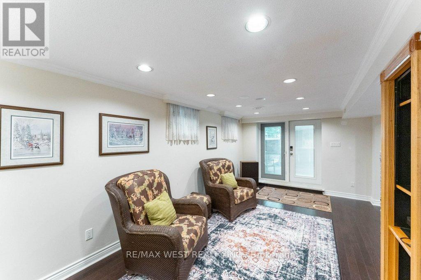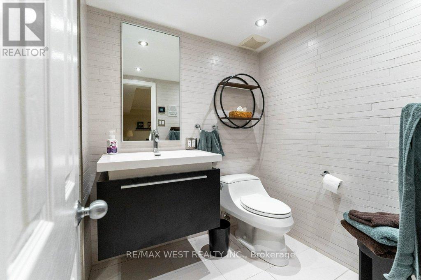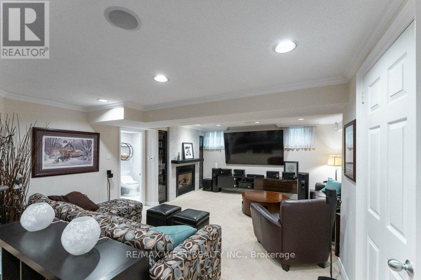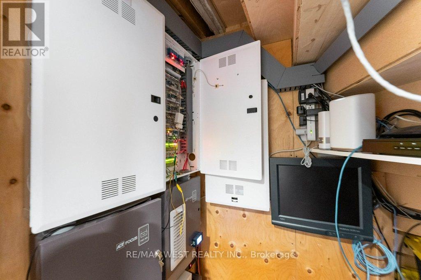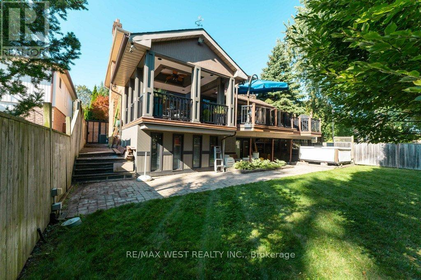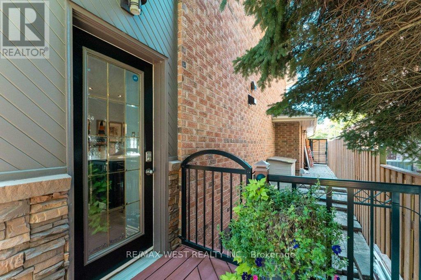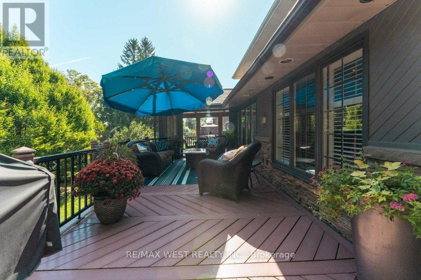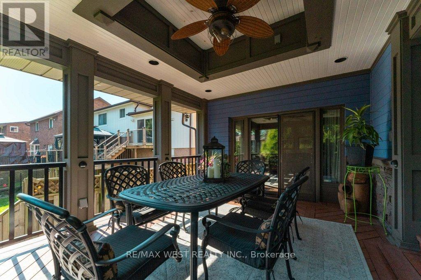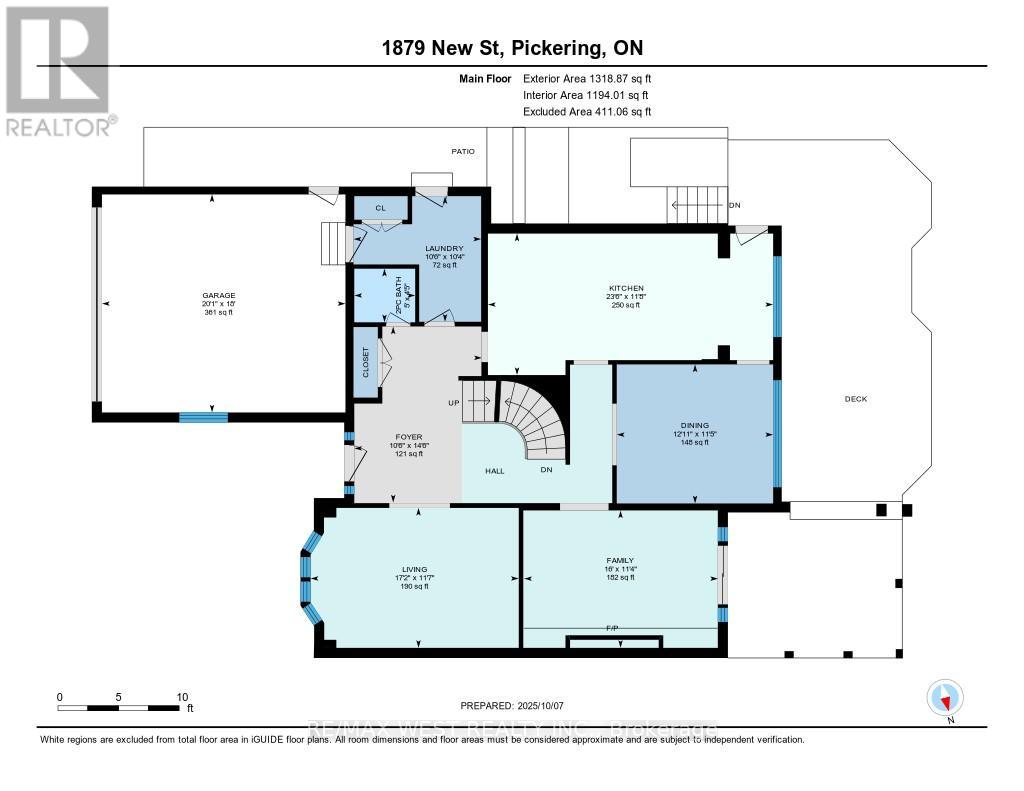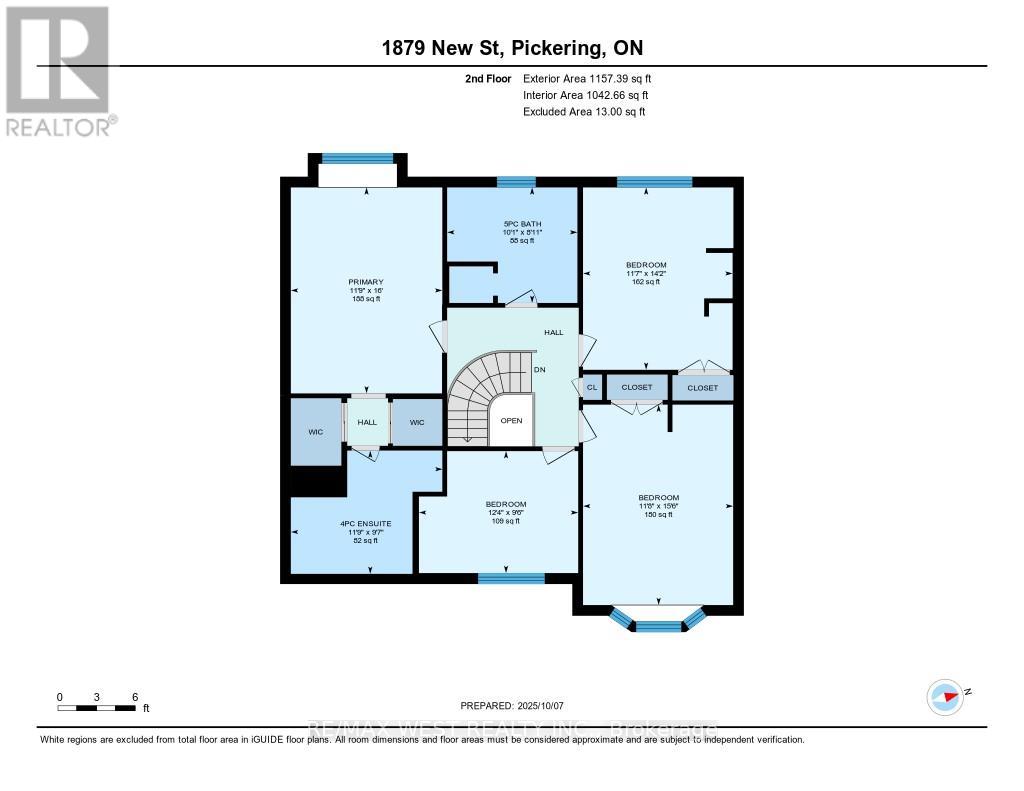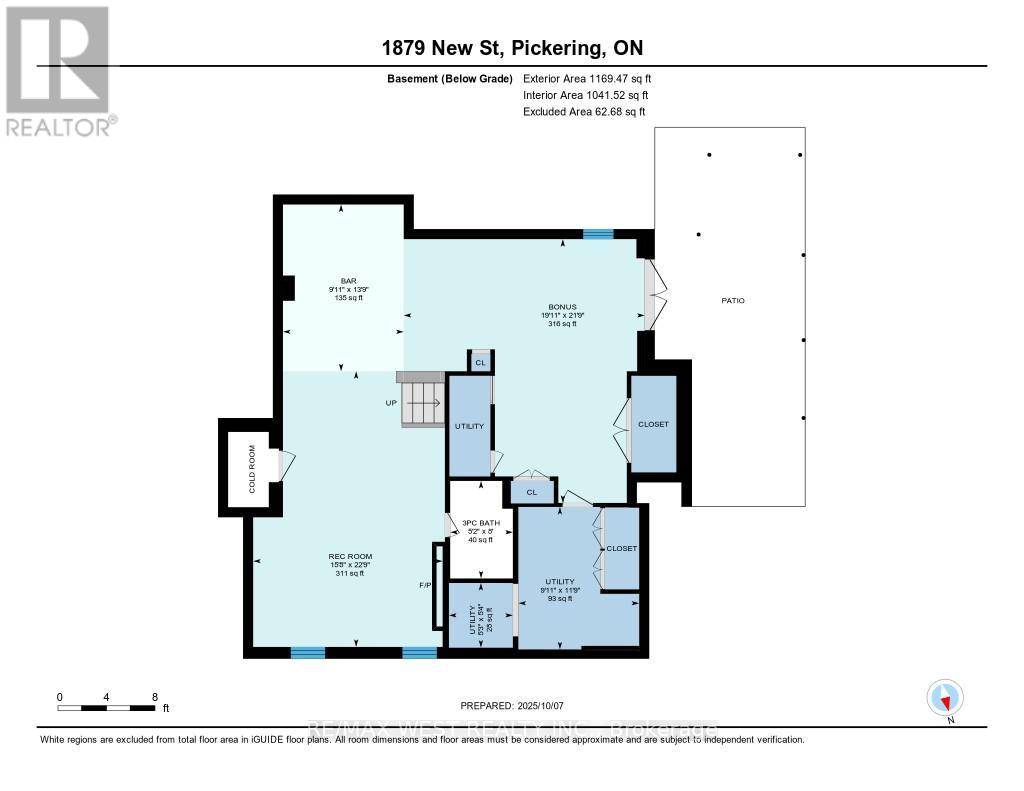1879 New Street Pickering, Ontario L1V 3L9
$1,499,000
FRESHLY RENOVATED (top-to bottom) "SHOW STOPPER" home in desirable AMBERLEA neighbourhood. See attached 4 page FEATURES LIST. Don't miss this one! CUSTOM REAR DECK w/covered porch! Professionally landscaped (front & back) including brick patios, walkways, designer gardens (w/irrigation) & lighting. 4 newly renovated bathrooms! Newly renovated kitchen! Newly renovated Laundry rm., Fresh appliances! Quartz counter tops & vanities! Upgraded 200 Amp. electrical, Lots of bells & whistles - timers, pot lights, dimmers, custom built-ins' & more. Absolutely immaculate, and Ready to move in! (id:60365)
Property Details
| MLS® Number | E12450018 |
| Property Type | Single Family |
| Community Name | Amberlea |
| Features | Lighting |
| ParkingSpaceTotal | 6 |
| Structure | Patio(s), Deck |
Building
| BathroomTotal | 4 |
| BedroomsAboveGround | 4 |
| BedroomsTotal | 4 |
| Age | 31 To 50 Years |
| Amenities | Fireplace(s) |
| Appliances | Hot Tub, Water Heater - Tankless, Water Softener, Central Vacuum, Dishwasher, Dryer, Garage Door Opener, Microwave, Oven, Washer, Refrigerator |
| BasementDevelopment | Finished |
| BasementFeatures | Separate Entrance, Walk Out |
| BasementType | N/a (finished) |
| ConstructionStyleAttachment | Detached |
| CoolingType | Central Air Conditioning |
| ExteriorFinish | Brick, Stone |
| FireplacePresent | Yes |
| FireplaceTotal | 2 |
| FlooringType | Hardwood |
| FoundationType | Concrete |
| HalfBathTotal | 1 |
| HeatingFuel | Natural Gas |
| HeatingType | Forced Air |
| StoriesTotal | 2 |
| SizeInterior | 2000 - 2500 Sqft |
| Type | House |
| UtilityWater | Municipal Water |
Parking
| Attached Garage | |
| Garage |
Land
| Acreage | No |
| FenceType | Fenced Yard |
| LandscapeFeatures | Lawn Sprinkler, Landscaped |
| Sewer | Sanitary Sewer |
| SizeDepth | 129 Ft |
| SizeFrontage | 51 Ft |
| SizeIrregular | 51 X 129 Ft |
| SizeTotalText | 51 X 129 Ft |
| ZoningDescription | R4 |
Rooms
| Level | Type | Length | Width | Dimensions |
|---|---|---|---|---|
| Second Level | Primary Bedroom | 4.9 m | 3.6 m | 4.9 m x 3.6 m |
| Second Level | Bedroom 2 | 4.8 m | 3.55 m | 4.8 m x 3.55 m |
| Second Level | Bedroom 3 | 4.3 m | 3.55 m | 4.3 m x 3.55 m |
| Second Level | Bedroom 4 | 3.8 m | 2.9 m | 3.8 m x 2.9 m |
| Basement | Recreational, Games Room | 4.2 m | 3 m | 4.2 m x 3 m |
| Basement | Den | 6.6 m | 6 m | 6.6 m x 6 m |
| Basement | Utility Room | 3.6 m | 3 m | 3.6 m x 3 m |
| Basement | Recreational, Games Room | 6.95 m | 4.8 m | 6.95 m x 4.8 m |
| Main Level | Living Room | 5.25 m | 3.55 m | 5.25 m x 3.55 m |
| Main Level | Dining Room | 3.95 m | 3.5 m | 3.95 m x 3.5 m |
| Main Level | Kitchen | 7.2 m | 3.6 m | 7.2 m x 3.6 m |
| Main Level | Family Room | 4.9 m | 3.45 m | 4.9 m x 3.45 m |
| Main Level | Laundry Room | 3015 m | 2.6 m | 3015 m x 2.6 m |
https://www.realtor.ca/real-estate/28962275/1879-new-street-pickering-amberlea-amberlea
Randy Yetman
Broker
1678 Bloor St., West
Toronto, Ontario M6P 1A9

