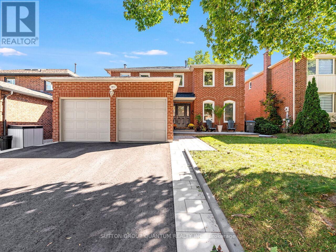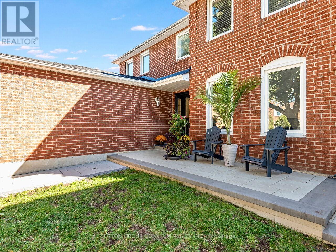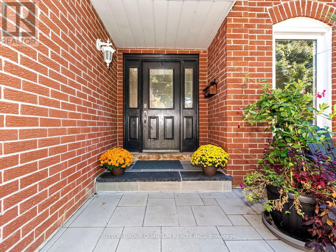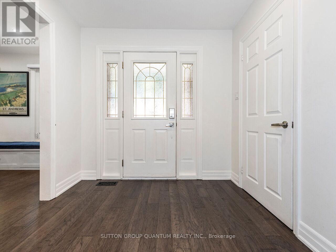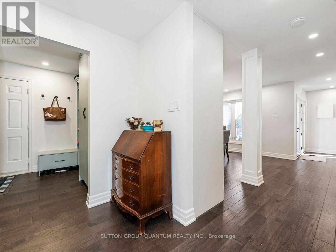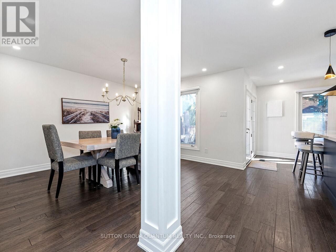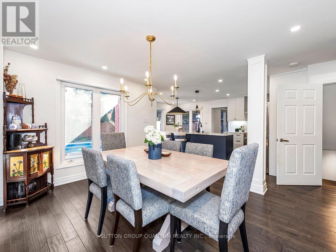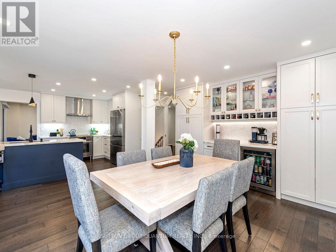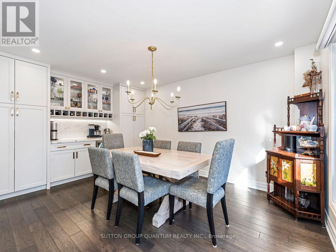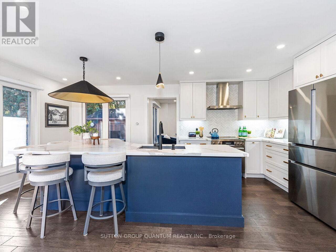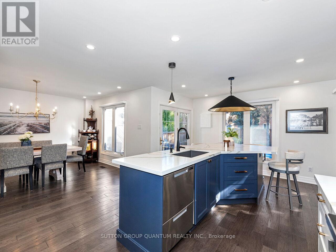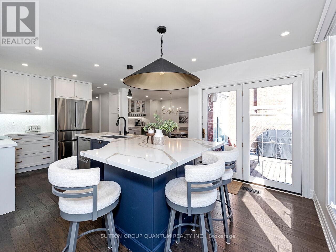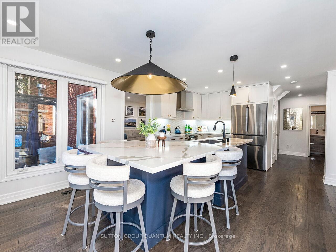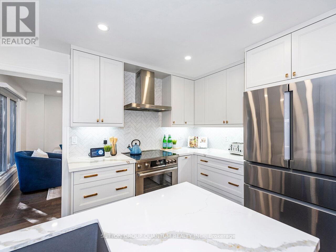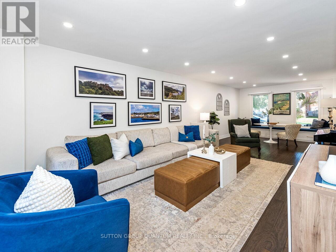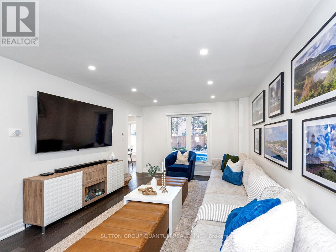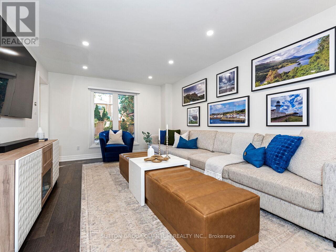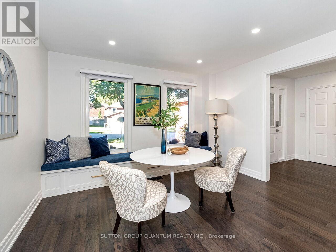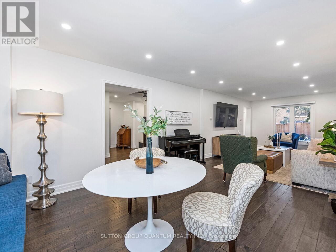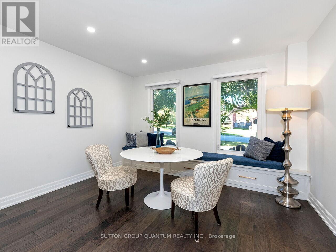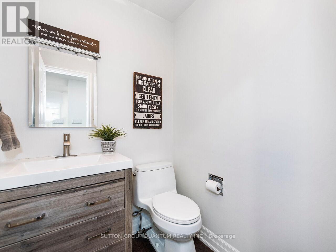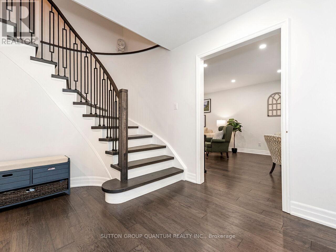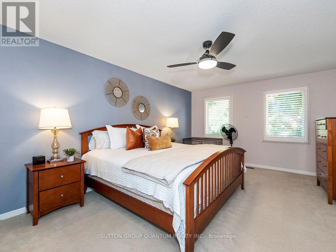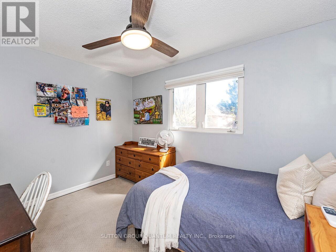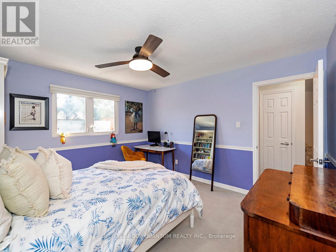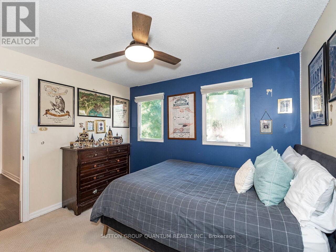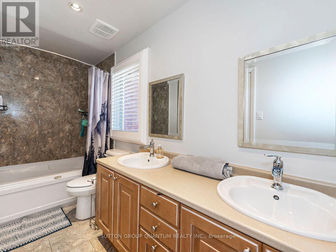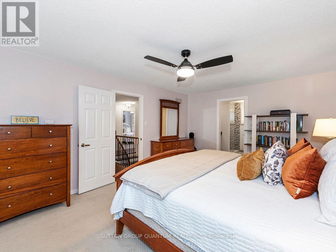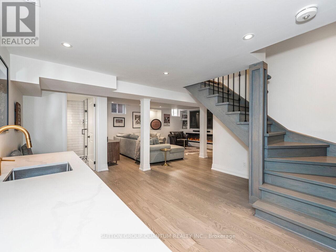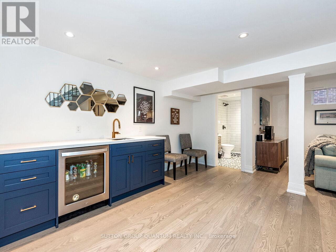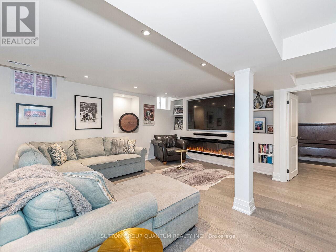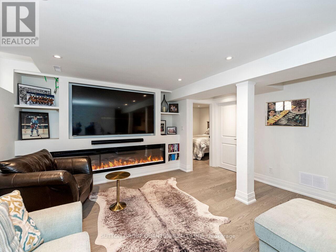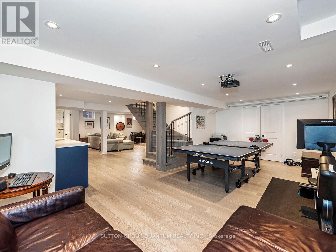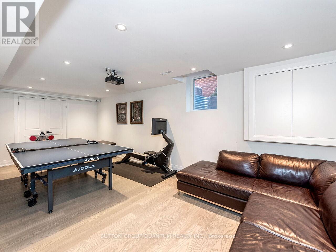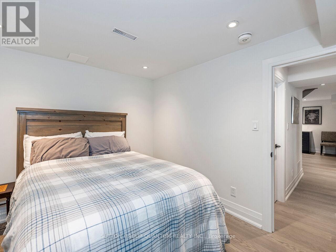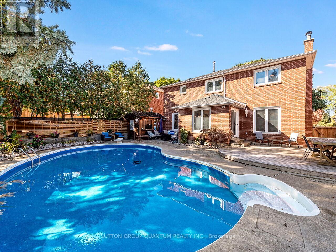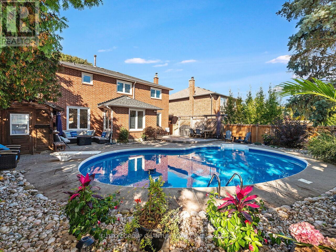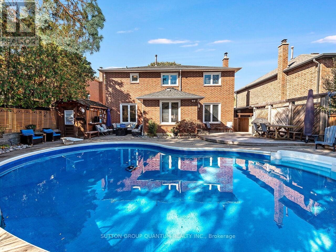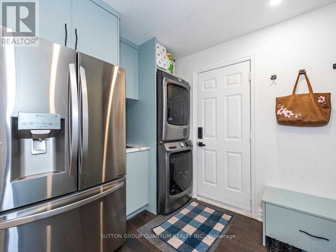1872 Flintlock Court Mississauga, Ontario L5L 3E1
$1,789,000
Step into this beautifully renovated 4-bedroom home, thoughtfully updated from top to bottom with modern finishes and timeless design. The heart of the home is a stunning kitchen, featuring a large island ideal for family gatherings, sleek cabinetry, and high-end appliances - perfect for both everyday living and entertaining.The fully finished basement offers exceptional versatility, complete with a 3-piece bathroom featuring heated floors, a spacious bedroom, and oversized windows that fill the space with natural light.Outside, your private backyard retreat awaits - enjoy summer days by the sparkling pool, surrounded by lush landscaping that creates a true family oasis.This move-in-ready home offers comfort, style, and space for every member of the family to enjoy. Rare opportunity to buy in sought after Sawmill Valley, close to great schools, public transit and shopping and more. (id:60365)
Property Details
| MLS® Number | W12469473 |
| Property Type | Single Family |
| Community Name | Erin Mills |
| ParkingSpaceTotal | 4 |
| PoolType | Inground Pool |
Building
| BathroomTotal | 4 |
| BedroomsAboveGround | 4 |
| BedroomsBelowGround | 1 |
| BedroomsTotal | 5 |
| Age | 16 To 30 Years |
| Appliances | Central Vacuum, Water Heater - Tankless, Water Heater, Dishwasher, Dryer, Stove, Washer, Window Coverings, Refrigerator |
| BasementDevelopment | Unfinished |
| BasementType | Full (unfinished) |
| ConstructionStyleAttachment | Detached |
| CoolingType | Central Air Conditioning |
| ExteriorFinish | Brick |
| FireplacePresent | Yes |
| FireplaceTotal | 1 |
| FoundationType | Concrete |
| HalfBathTotal | 1 |
| HeatingFuel | Natural Gas |
| HeatingType | Forced Air |
| StoriesTotal | 2 |
| SizeInterior | 2000 - 2500 Sqft |
| Type | House |
| UtilityWater | Municipal Water |
Parking
| Attached Garage | |
| Garage |
Land
| Acreage | No |
| Sewer | Sanitary Sewer |
| SizeDepth | 120 Ft |
| SizeFrontage | 50 Ft |
| SizeIrregular | 50 X 120 Ft |
| SizeTotalText | 50 X 120 Ft|under 1/2 Acre |
| ZoningDescription | Res |
Rooms
| Level | Type | Length | Width | Dimensions |
|---|---|---|---|---|
| Second Level | Bedroom | 3.6 m | 2.76 m | 3.6 m x 2.76 m |
| Second Level | Bedroom | 3.88 m | 3.42 m | 3.88 m x 3.42 m |
| Second Level | Bathroom | 3.65 m | 1.49 m | 3.65 m x 1.49 m |
| Second Level | Primary Bedroom | 5.58 m | 3.7 m | 5.58 m x 3.7 m |
| Second Level | Bathroom | 3.22 m | 2.1 m | 3.22 m x 2.1 m |
| Second Level | Bedroom | 3.42 m | 3.17 m | 3.42 m x 3.17 m |
| Basement | Recreational, Games Room | 11.04 m | 8.83 m | 11.04 m x 8.83 m |
| Basement | Bedroom | 3.5 m | 2.28 m | 3.5 m x 2.28 m |
| Basement | Bathroom | 1.9 m | 2.3 m | 1.9 m x 2.3 m |
| Main Level | Family Room | 5.15 m | 3.22 m | 5.15 m x 3.22 m |
| Main Level | Dining Room | 3.7 m | 3.6 m | 3.7 m x 3.6 m |
| Main Level | Living Room | 5.1 m | 3.7 m | 5.1 m x 3.7 m |
| Main Level | Kitchen | 5.91 m | 3.81 m | 5.91 m x 3.81 m |
| Main Level | Bathroom | 1.44 m | 1.44 m | 1.44 m x 1.44 m |
| Main Level | Laundry Room | 2.56 m | 2.23 m | 2.56 m x 2.23 m |
https://www.realtor.ca/real-estate/29005043/1872-flintlock-court-mississauga-erin-mills-erin-mills
Brad Thomas
Broker
1673 Lakeshore Road West
Mississauga, Ontario L5J 1J4

